43 Legion Road, Pine Island, NY 10969
Local realty services provided by:Better Homes and Gardens Real Estate Safari Realty
Listed by:jennifer dicostanzo
Office:re/max town & country
MLS#:886379
Source:OneKey MLS
Price summary
- Price:$564,500
- Price per sq. ft.:$395.86
About this home
HOLD ON TO YOUR BREAKERS... THIS PLACE is FULLY CHARGED & READY TO SPARK SERIOUS JOY!! With gardens that grow, bees that buzz, and a barn so bold it might just blow your breakers, the lifestyle offered here is anything but low-voltage. Set on 1.8 prime, level acres in the Warwick School District, this property pairs countryside beauty with impressive functionality and undeniable pride of ownership.
Featuring two bedrooms and two full baths—one on each level—everyday living is effortless, with the perfect blend of flexibility and privacy. An open bonus room upstairs provides ideal space for a home office. Inside and out, this home is meticulously maintained, showcasing thoughtful details and quality craftsmanship throughout.
Inviting walkways welcome you home, where you can enjoy a Trex rocking-chair porch and soak in your surroundings: park-like grounds, organically grown gardens and orchards, strawberry and raspberry patches, fruit trees, honeybees in motion, and mountain views beneath rainbows. Just beyond the backyard lies the closest thing to your FIELD OF DREAMS—wide-open space to grow, play, or breathe.
Out back... is the showstopper 30x60 insulated barn, is ready to power your next big idea. Outfitted with oversized bays, electric, heat, shelving, and commercial-grade equipment, it’s a dream space for contractors, craftsmen, hobbyists, or anyone in need of serious space and capability.
Add in a whole-house generator, central air, and a 10x24 shed, and you’ve found a property that’s rooted in nature, grounded in quality, and fully amped for whatever comes next. Nothing compares to the prime, turn-key living space and outbuildings that are turn-key and move-in ready! **Showings are by appointment only with pre-approval**
Contact an agent
Home facts
- Year built:1939
- Listing ID #:886379
- Added:78 day(s) ago
- Updated:September 25, 2025 at 01:28 PM
Rooms and interior
- Bedrooms:2
- Total bathrooms:2
- Full bathrooms:2
- Living area:1,426 sq. ft.
Heating and cooling
- Cooling:Central Air, Ductless
- Heating:Baseboard, Oil, Passive Solar, Solar
Structure and exterior
- Year built:1939
- Building area:1,426 sq. ft.
- Lot area:1.8 Acres
Schools
- High school:Warwick Valley High School
- Middle school:Warwick Valley Middle School
- Elementary school:Sanfordville Elementary School
Utilities
- Water:Well
- Sewer:Septic Tank
Finances and disclosures
- Price:$564,500
- Price per sq. ft.:$395.86
- Tax amount:$7,200 (2024)
New listings near 43 Legion Road
- New
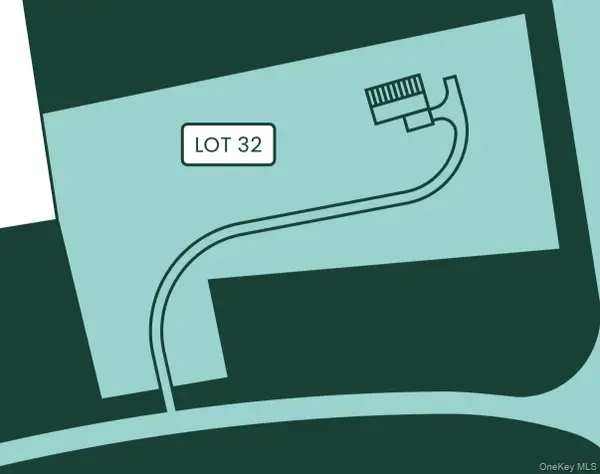 $150,000Active3.1 Acres
$150,000Active3.1 Acres36 Merrits Island Road, Pine Island, NY 10969
MLS# 916044Listed by: KELLER WILLIAMS REALTY - Open Sat, 12 to 2pmNew
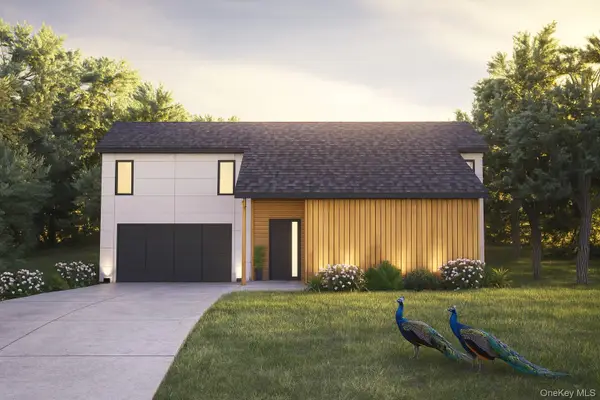 $825,000Active4 beds 3 baths2,570 sq. ft.
$825,000Active4 beds 3 baths2,570 sq. ft.36 Merritts Island Road, Pine Island, NY 10969
MLS# 916538Listed by: KELLER WILLIAMS REALTY - Open Sat, 12 to 2pmNew
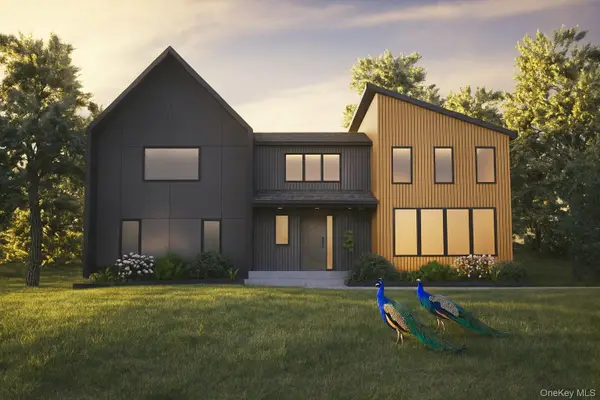 $899,000Active4 beds 4 baths2,778 sq. ft.
$899,000Active4 beds 4 baths2,778 sq. ft.4 Warwick Isle Boulevard, Pine Island, NY 10969
MLS# 916012Listed by: KELLER WILLIAMS REALTY - Open Sat, 12 to 2pmNew
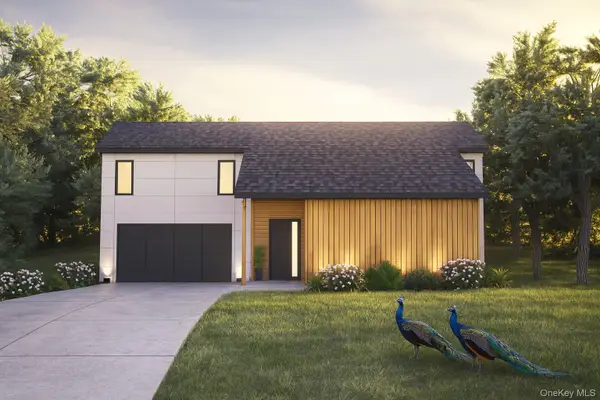 $825,000Active4 beds 3 baths2,570 sq. ft.
$825,000Active4 beds 3 baths2,570 sq. ft.31 Warwick Isle Boulevard, Pine Island, NY 10969
MLS# 916041Listed by: KELLER WILLIAMS REALTY - New
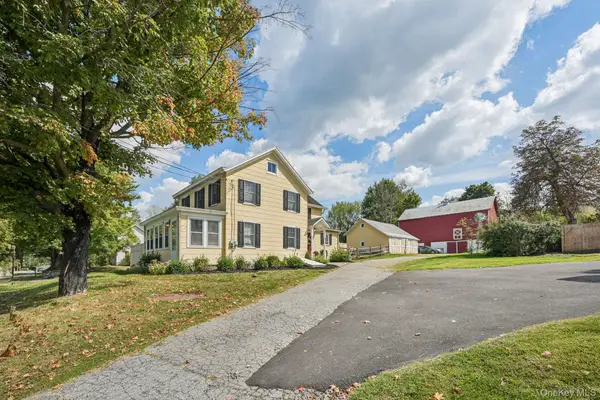 $459,000Active3 beds 2 baths1,513 sq. ft.
$459,000Active3 beds 2 baths1,513 sq. ft.54 Pulaski Highway, Pine Island, NY 10969
MLS# 910454Listed by: HOWARD HANNA RAND REALTY - Open Sat, 12 to 2pm
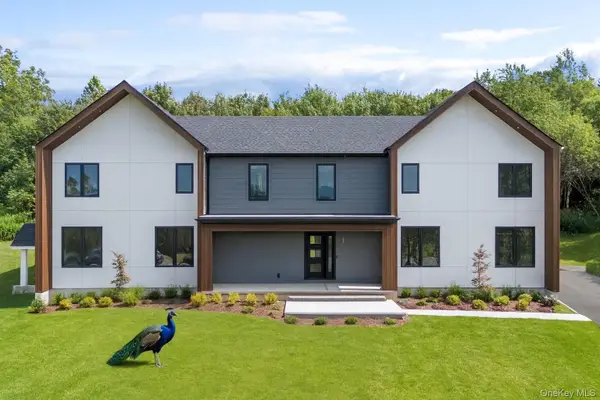 $1,050,000Active4 beds 4 baths3,255 sq. ft.
$1,050,000Active4 beds 4 baths3,255 sq. ft.1 Warwick Isle Boulevard, Pine Island, NY 10969
MLS# 909308Listed by: KELLER WILLIAMS REALTY 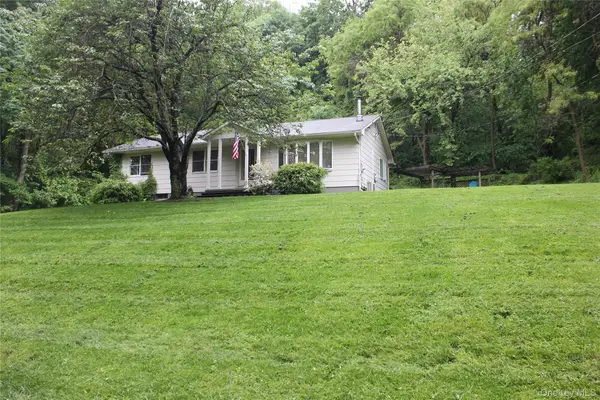 $549,999Active3 beds 2 baths1,426 sq. ft.
$549,999Active3 beds 2 baths1,426 sq. ft.18 Stage Road, Pine Island, NY 10969
MLS# 866542Listed by: KELLER WILLIAMS HUDSON VALLEY- Open Sat, 12 to 2pm
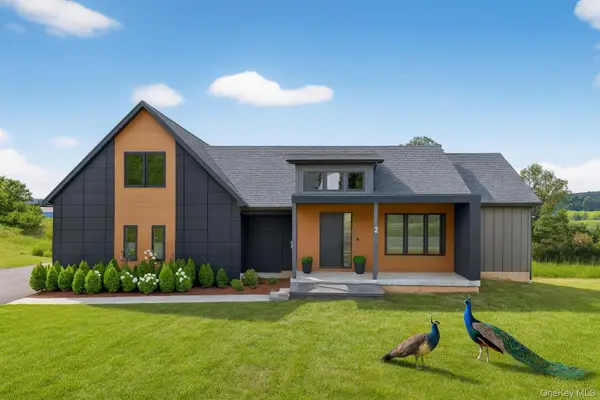 $865,000Active4 beds 3 baths2,492 sq. ft.
$865,000Active4 beds 3 baths2,492 sq. ft.2 Warwick Isle Boulevard, Pine Island, NY 10969
MLS# 906461Listed by: KELLER WILLIAMS REALTY 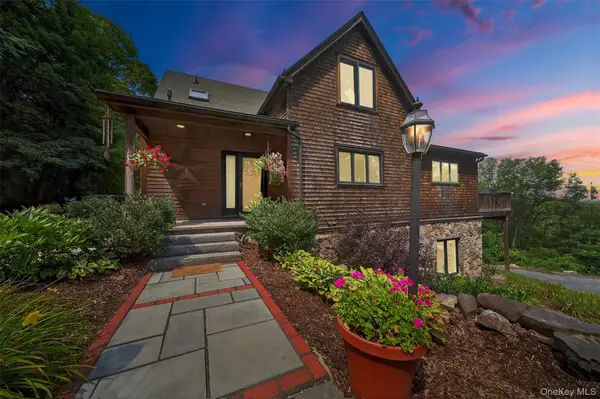 Listed by BHGRE$999,999Active3 beds 4 baths5,447 sq. ft.
Listed by BHGRE$999,999Active3 beds 4 baths5,447 sq. ft.447 Newport Bridge Road, Pine Island, NY 10969
MLS# 896691Listed by: BHG REAL ESTATE GREEN TEAM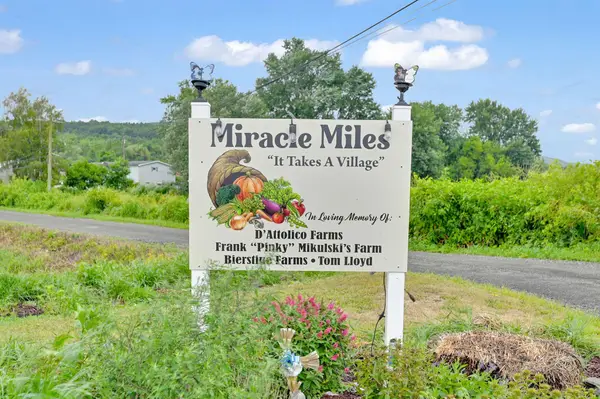 $749,000Active11.1 Acres
$749,000Active11.1 Acres399 Mission Land Road, Pine Island, NY 10969
MLS# 897484Listed by: CENTURY 21 ELITE REALTY
