202 Tilden Street, Port Ewen, NY 12466
Local realty services provided by:Better Homes and Gardens Real Estate Choice Realty
202 Tilden Street,Port Ewen, NY 12466
$799,000
- 3 Beds
- 3 Baths
- 1,528 sq. ft.
- Single family
- Pending
Listed by: donna brooks, maria weitzman
Office: compass greater ny, llc.
MLS#:914342
Source:OneKey MLS
Price summary
- Price:$799,000
- Price per sq. ft.:$492
About this home
**Rare Historic Home on Coveted Tilden Street with Hudson River Views** Step into a piece of Port Ewen history with this stunning, sunny move-in ready 1880s home, originally owned by the Haus family, ''purveyor of fine goods.'' This completely custom-renovated treasure sits on a quiet, dead-end street and offers year-round Hudson River views, including the iconic Rondout Lighthouse. The renovation was designed by NYC/Hudson Valley architect Steven Keith and thoughtfully updated in 2023. It seamlessly blends modern updates with historic charm, with all new Marvin windows plus strategically added windows to maximize natural light and showcase the spectacular views. New electrical, plumbing, and mechanical systems, Mitsubishi heat pumps along with high R-value spray foam insulation. maximize energy efficiency. A whole-house Generac generator provides peace of mind, while energy-star appliances and luxurious radiant heating in the primary bath add comfort and efficiency. The large, luxurious primary suite features a dramatic vaulted ceiling that creates an airy, spacious feel, complemented by a walk-in closet and ensuite wet room bathroom with large soaking tub for ultimate relaxation. Flexible living spaces include a ground-floor in-law suite with kitchenette and full bath. The office/studio shed with electrical and AC and partial river views is ideal as an art studio, office or gym/yoga studio. The outdoor space is perfect for entertaining and includes a fully fenced yard with raised bed gardens. Enjoy the views from multiple locations, including a covered front balcony, front porch, backyard deck and fire pit. The adjacent separate lot is included for expanded privacy and possibilities. This prime location is walking distance to Freer Beach, just 5 minutes to historic Downtown Kingston, and 10 minutes to Uptown Kingston or Route 9W shopping. The property is also close to Sojourner Truth State Park and Black Creek, High Banks, and Esopus Meadows Preserves. This is a unique opportunity to own a meticulously renovated historic home with modern amenities, stunning views, and flexible living spaces in one of Port Ewen's most desirable locations. 15 minutes from the NY State Thruway and less than 2 hours from NYC.
**Seller will review offers on Mon 9/22 by 3 pm.**
Contact an agent
Home facts
- Year built:1880
- Listing ID #:914342
- Added:58 day(s) ago
- Updated:November 15, 2025 at 09:25 AM
Rooms and interior
- Bedrooms:3
- Total bathrooms:3
- Full bathrooms:2
- Half bathrooms:1
- Living area:1,528 sq. ft.
Heating and cooling
- Cooling:Ductless
- Heating:Heat Pump
Structure and exterior
- Year built:1880
- Building area:1,528 sq. ft.
- Lot area:0.28 Acres
Schools
- High school:Kingston High School
- Middle school:J Watson Bailey Middle School
- Elementary school:Chambers
Utilities
- Water:Public
- Sewer:Public Sewer
Finances and disclosures
- Price:$799,000
- Price per sq. ft.:$492
- Tax amount:$12,301 (2025)
New listings near 202 Tilden Street
- New
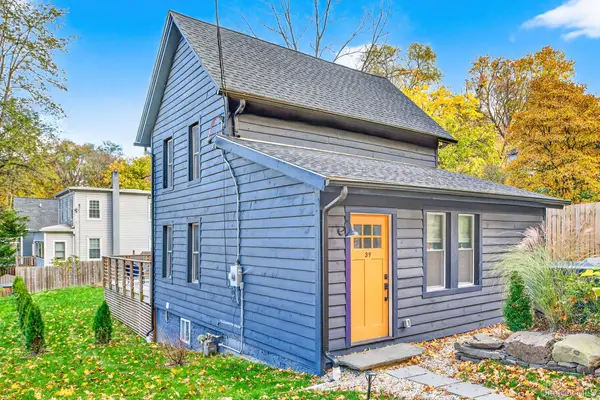 $549,000Active3 beds 3 baths1,192 sq. ft.
$549,000Active3 beds 3 baths1,192 sq. ft.39 N Broadway, Esopus, NY 12401
MLS# 934194Listed by: THE KINDERHOOK GROUP, INC. 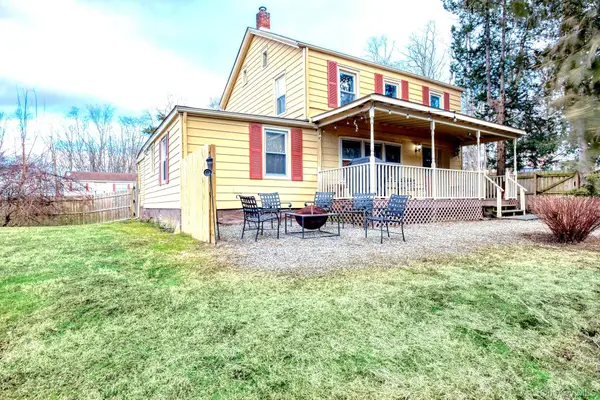 $469,000Active3 beds 2 baths1,650 sq. ft.
$469,000Active3 beds 2 baths1,650 sq. ft.834 First Avenue, Esopus, NY 12401
MLS# 916090Listed by: THE MACHREE GROUP, LLC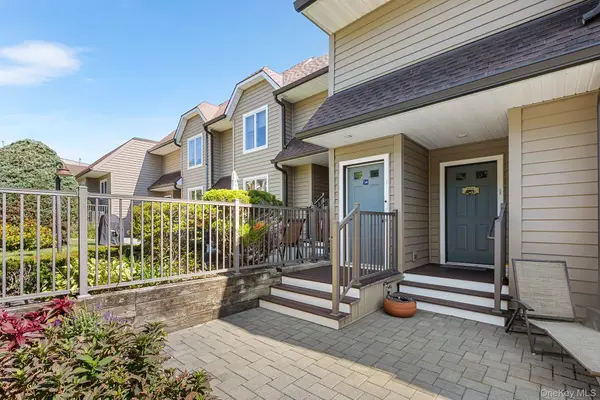 $369,000Pending1 beds 2 baths1,307 sq. ft.
$369,000Pending1 beds 2 baths1,307 sq. ft.121 Riverview, Kingston, NY 12466
MLS# 913716Listed by: REDFIN REAL ESTATE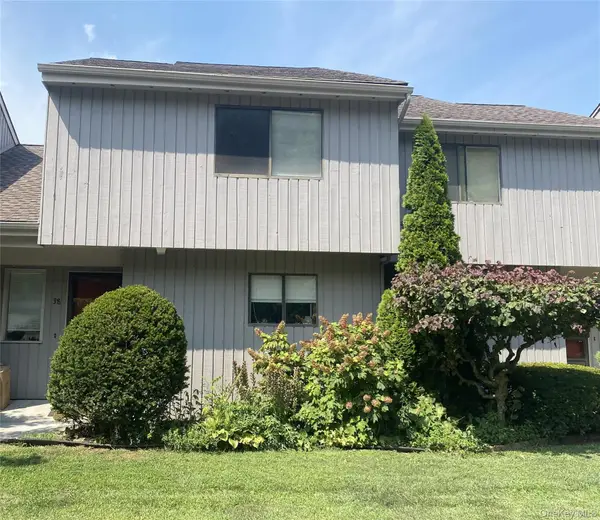 $360,000Pending2 beds 2 baths1,958 sq. ft.
$360,000Pending2 beds 2 baths1,958 sq. ft.38 Rondout Harbor, Port Ewen, NY 12466
MLS# 900900Listed by: WIN MORRISON REALTY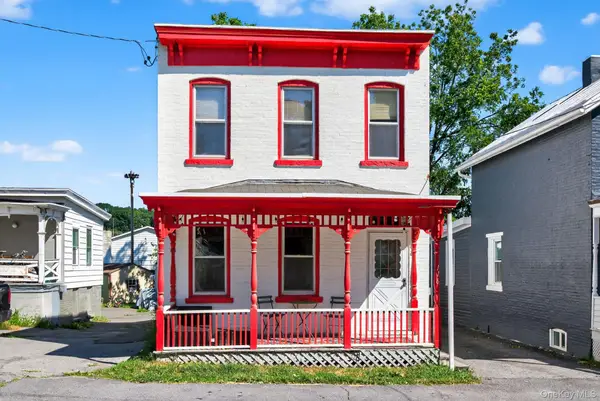 $225,500Active2 beds 1 baths1,080 sq. ft.
$225,500Active2 beds 1 baths1,080 sq. ft.116 2nd Street, Port Ewen, NY 12417
MLS# 903670Listed by: FOUR SEASONS SOTHEBYS INTL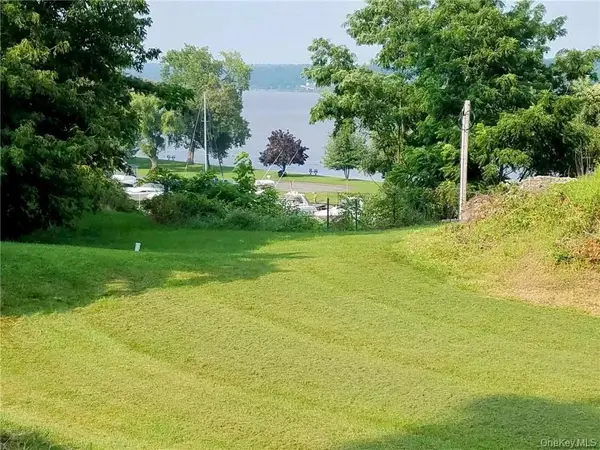 $200,000Active0.29 Acres
$200,000Active0.29 Acres187 Tilden Street, Port Ewen, NY 12466
MLS# 900947Listed by: UNITED RE HUDSON VALLEY EDGE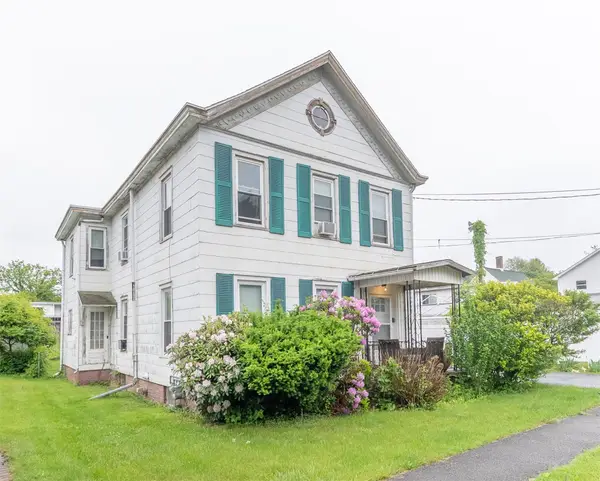 $299,000Pending3 beds 2 baths1,816 sq. ft.
$299,000Pending3 beds 2 baths1,816 sq. ft.185 Green Street, Port Ewen, NY 12401
MLS# 872183Listed by: HOWARD HANNA RAND REALTY $399,000Active4 beds 3 baths1,800 sq. ft.
$399,000Active4 beds 3 baths1,800 sq. ft.525 Millbrook Drive, Esopus, NY 12429
MLS# 842184Listed by: RE/MAX BENCHMARK REALTY GROUP
