61 Oakland Avenue, Port Washington, NY 11050
Local realty services provided by:Better Homes and Gardens Real Estate Dream Properties
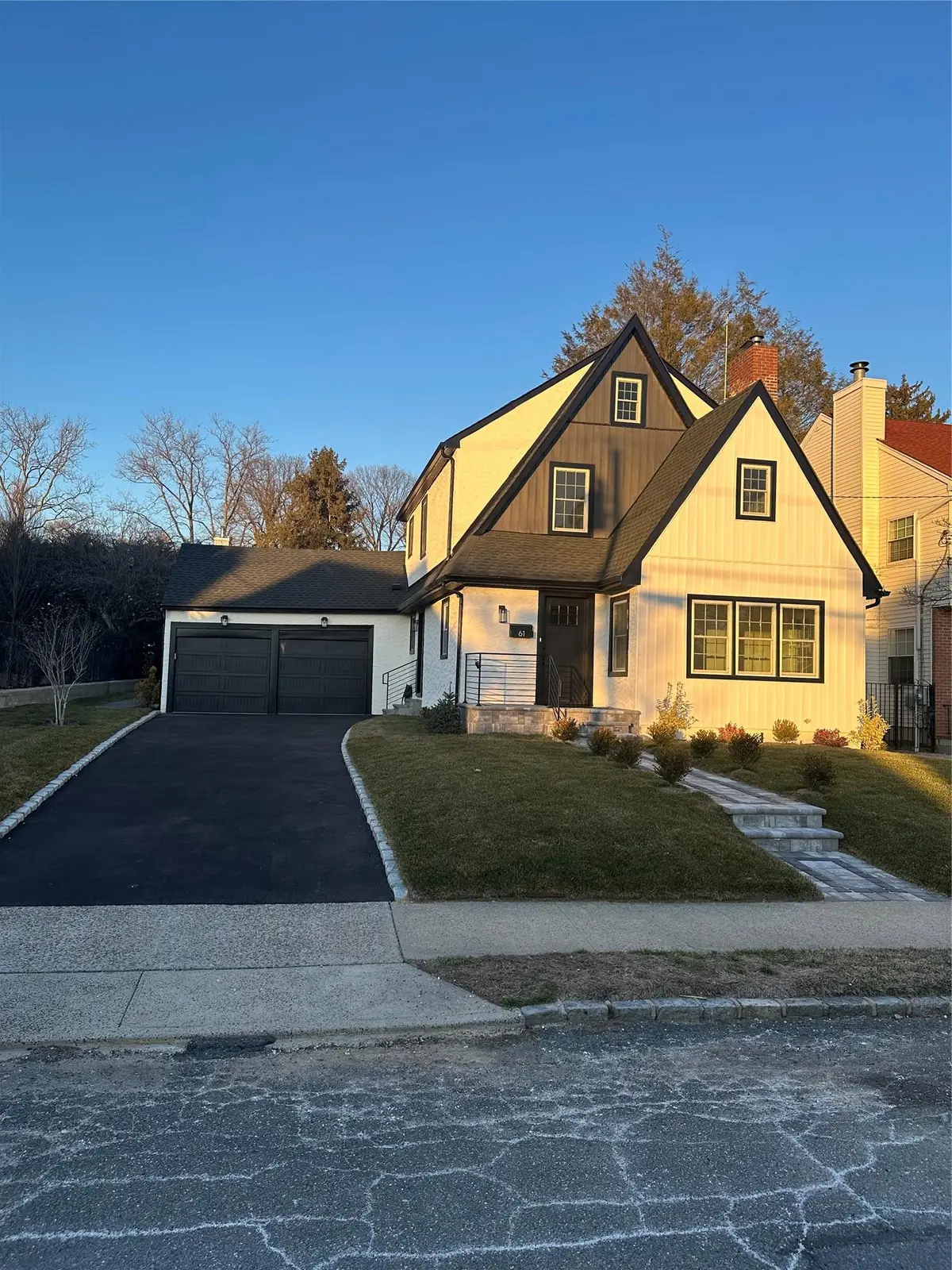
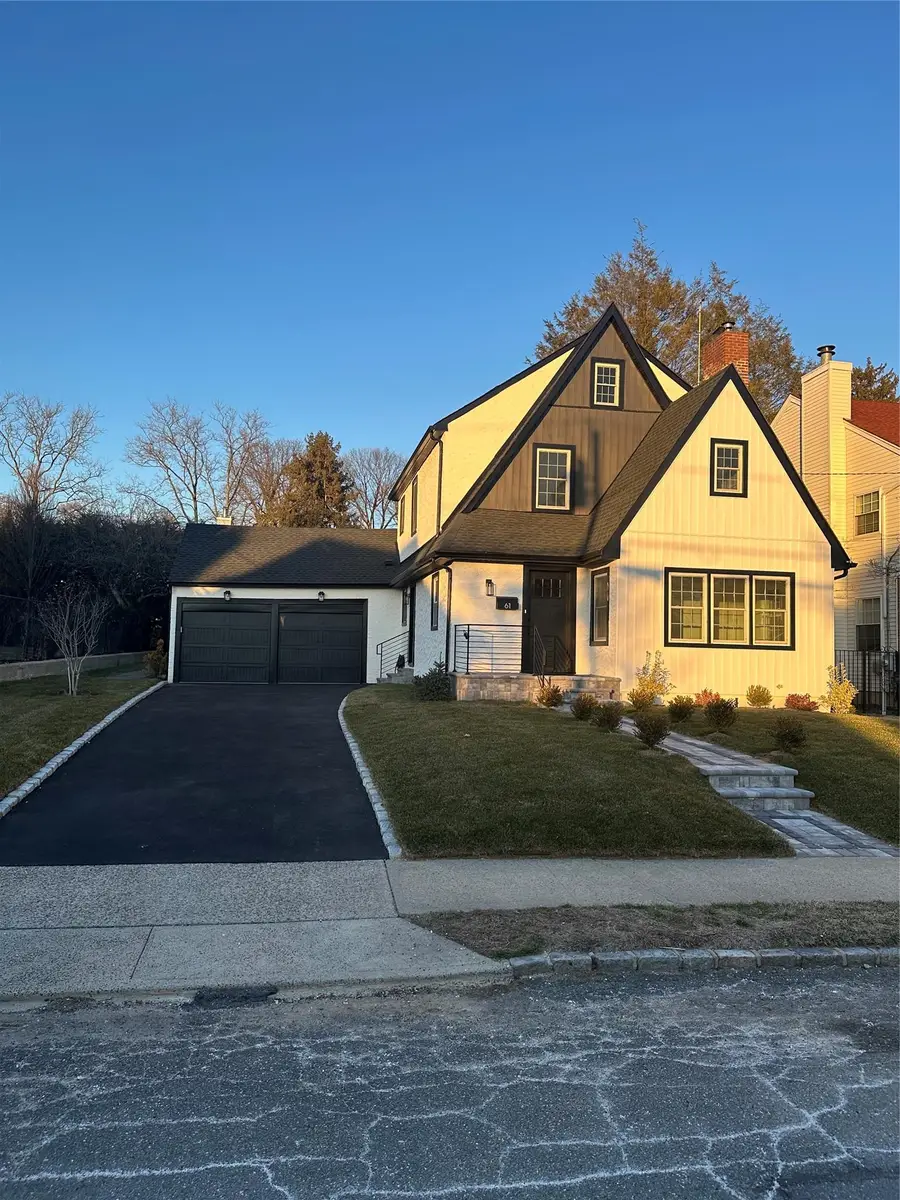
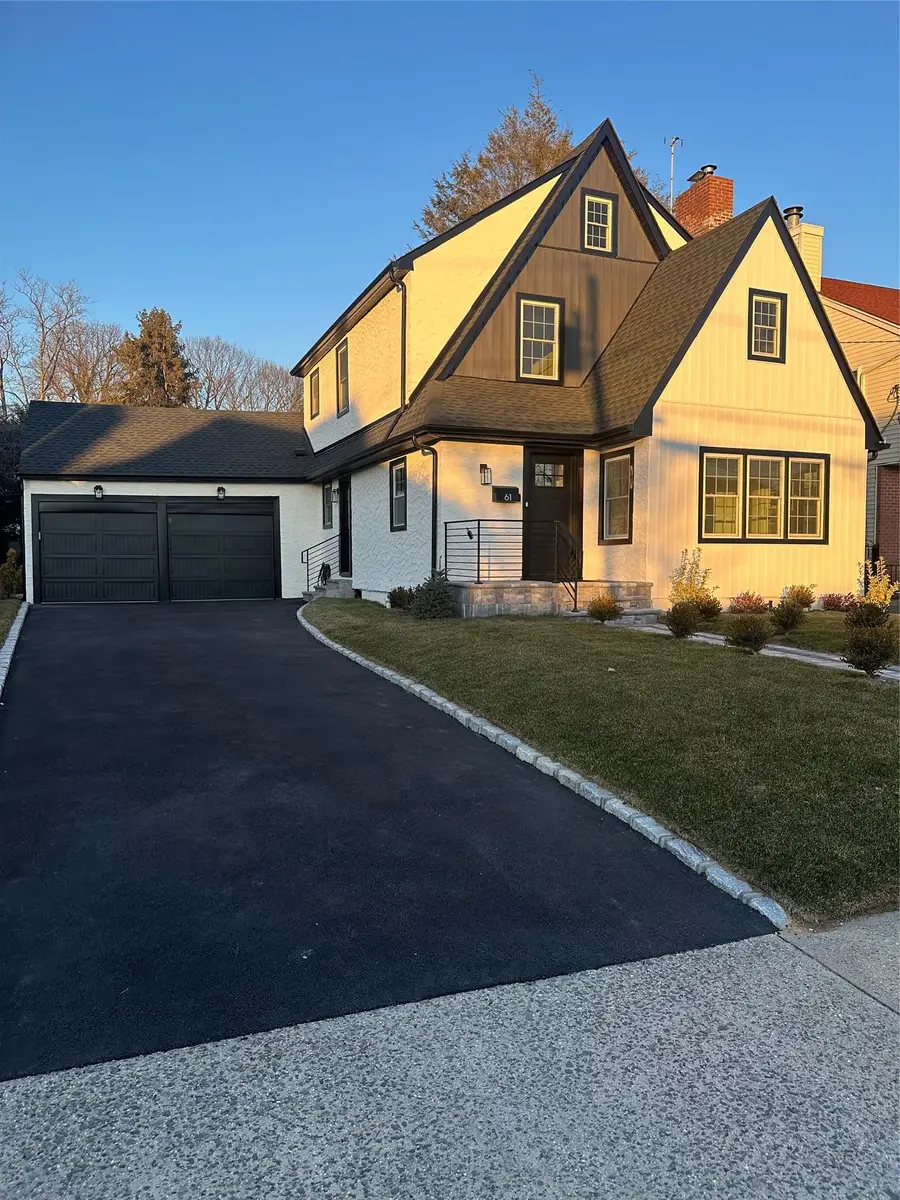
61 Oakland Avenue,Port Washington, NY 11050
$1,299,900
- 4 Beds
- 3 Baths
- 1,850 sq. ft.
- Single family
- Pending
Listed by:barbara doukas
Office:turnkey realty holdings llc.
MLS#:806755
Source:One Key MLS
Price summary
- Price:$1,299,900
- Price per sq. ft.:$702.65
About this home
PRICED TO SELL ! Welcome Home! Step into the timeless allure of a Tudor fully renovated to today's design. New kitchen boasts waterfall quartz countertop, center island, new cabinetry and open shelving with dry bar for entertaining. Dining area and living room with custom moldings, abundance of light and modern woodburning fireplace. Primary suite has walk in closet and bathroom. First floor has bonus room to be used as office or playroom with lots of light. All new bathrooms, unfinished walk up attic with stairs, 2 car garage with new asphalt driveway and belgian block border. New front masonry walkway and patio. Fresh sod, new landscaping and new underground sprinkler system. New roof, new windows, new 200 amp electric service with all new wiring, new plumbing throughout the house, gas boiler is 1 year old and new ductless mini split HVAC units in every room. Unfinished basement for storage. Close to railroad, shopping, restaurants, marina and so much more......A MUST SEE! Nothing to do but move in and begin making memories with family and friends.
Contact an agent
Home facts
- Year built:1928
- Listing Id #:806755
- Added:218 day(s) ago
- Updated:July 15, 2025 at 07:39 AM
Rooms and interior
- Bedrooms:4
- Total bathrooms:3
- Full bathrooms:2
- Half bathrooms:1
- Living area:1,850 sq. ft.
Heating and cooling
- Cooling:Ductless
- Heating:Steam
Structure and exterior
- Year built:1928
- Building area:1,850 sq. ft.
- Lot area:0.14 Acres
Schools
- High school:Paul D Schreiber Senio High School
- Middle school:Carrie Palmer Weber Middle School
- Elementary school:Guggenheim Elementary School
Utilities
- Water:Public
- Sewer:Public Sewer
Finances and disclosures
- Price:$1,299,900
- Price per sq. ft.:$702.65
- Tax amount:$15,244 (2024)
New listings near 61 Oakland Avenue
- Open Fri, 11:30am to 12:30pmNew
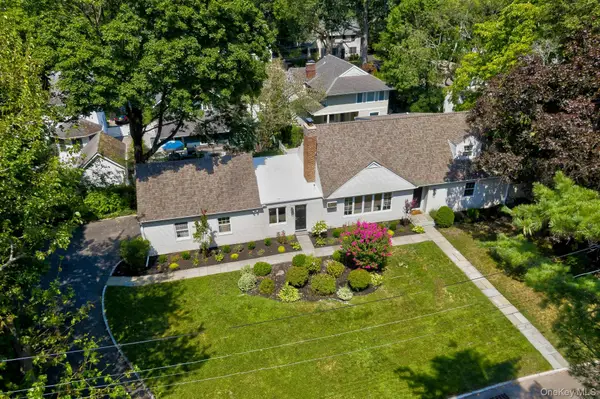 $1,285,000Active4 beds 3 baths1,977 sq. ft.
$1,285,000Active4 beds 3 baths1,977 sq. ft.5 Ridgeway Road, Port Washington, NY 11050
MLS# 900643Listed by: DANIEL GALE SOTHEBYS INTL RLTY - Open Sat, 12 to 1:30pmNew
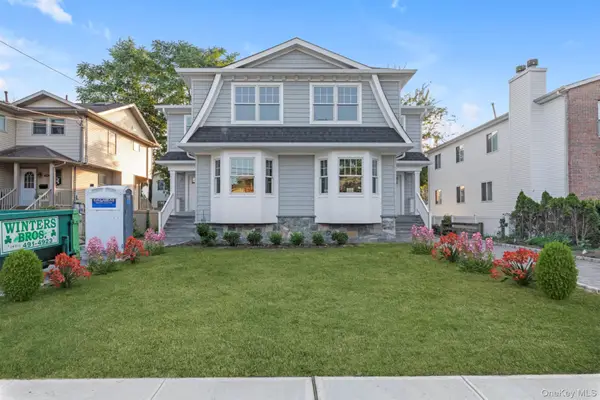 $2,250,000Active6 beds 8 baths2,262 sq. ft.
$2,250,000Active6 beds 8 baths2,262 sq. ft.59 Edgewood Road, Port Washington, NY 11050
MLS# 896943Listed by: DOUGLAS ELLIMAN REAL ESTATE - New
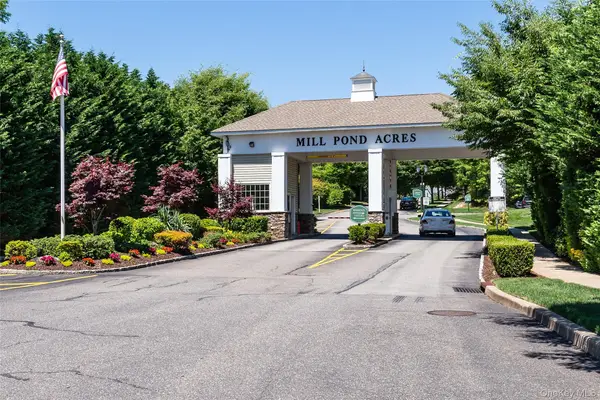 $819,000Active2 beds 2 baths
$819,000Active2 beds 2 baths106 Pond View Drive, Port Washington, NY 11050
MLS# 899944Listed by: DANIEL GALE SOTHEBYS INTL RLTY - Open Sat, 12 to 2pmNew
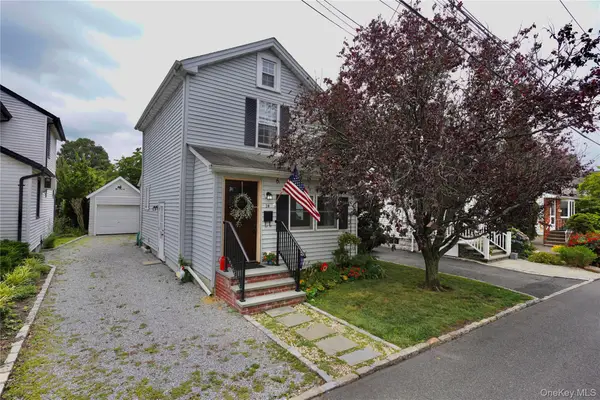 $695,000Active2 beds 1 baths
$695,000Active2 beds 1 baths24 Henderson Avenue, Port Washington, NY 11050
MLS# 897076Listed by: LAFFEY REAL ESTATE 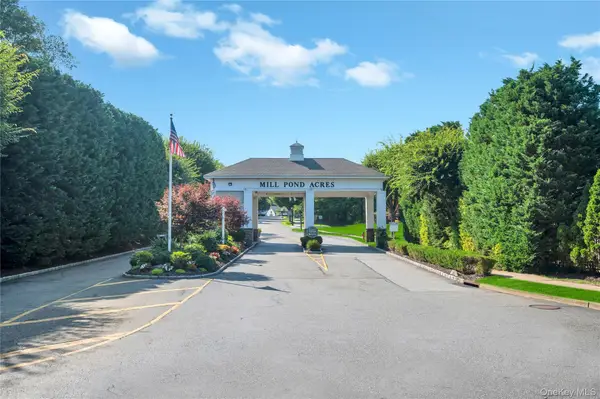 $1,050,000Active2 beds 2 baths1,238 sq. ft.
$1,050,000Active2 beds 2 baths1,238 sq. ft.87 Pond View Drive, Port Washington, NY 11050
MLS# 894075Listed by: R NEW YORK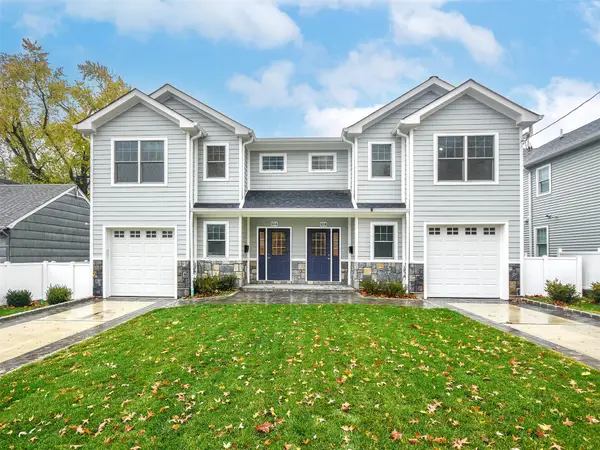 $2,650,000Active10 beds 10 baths5,600 sq. ft.
$2,650,000Active10 beds 10 baths5,600 sq. ft.13 Dunes Lane #A and B, Port Washington, NY 11050
MLS# 889394Listed by: COMPASS GREATER NY LLC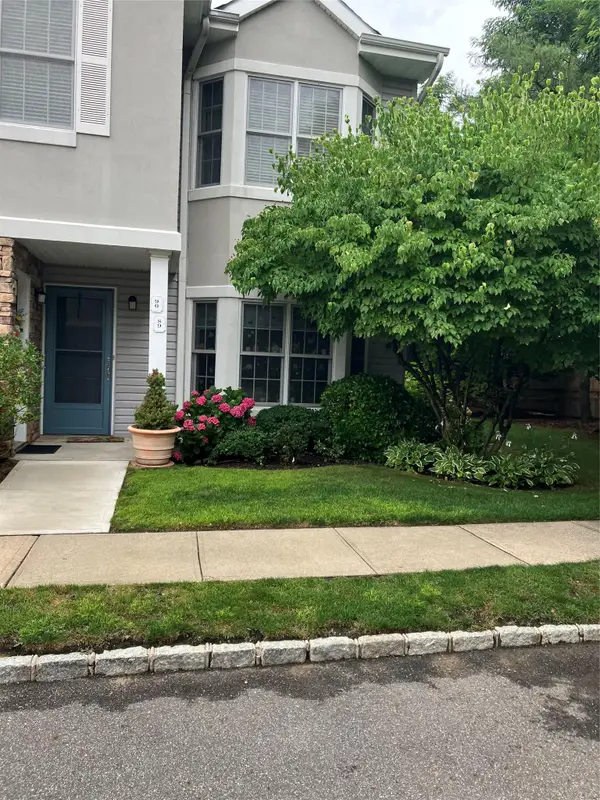 $769,000Pending2 beds 2 baths1,238 sq. ft.
$769,000Pending2 beds 2 baths1,238 sq. ft.89 Pond View Drive, Port Washington, NY 11050
MLS# 887685Listed by: CASTLEWORKS REALTY INC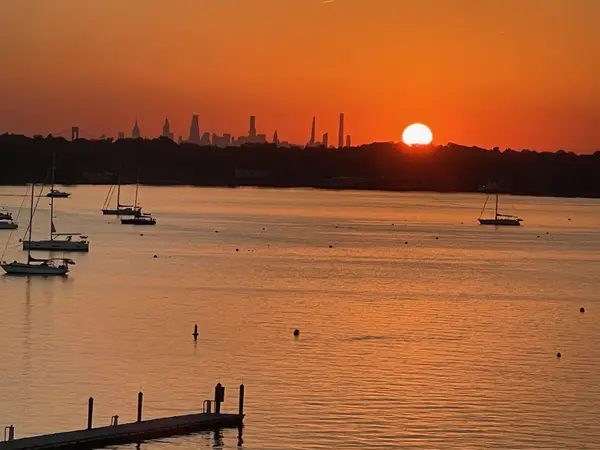 $815,000Pending2 beds 2 baths1,222 sq. ft.
$815,000Pending2 beds 2 baths1,222 sq. ft.372 Main Street #302, Port Washington, NY 11050
MLS# 891724Listed by: DANIEL GALE SOTHEBYS INTL RLTY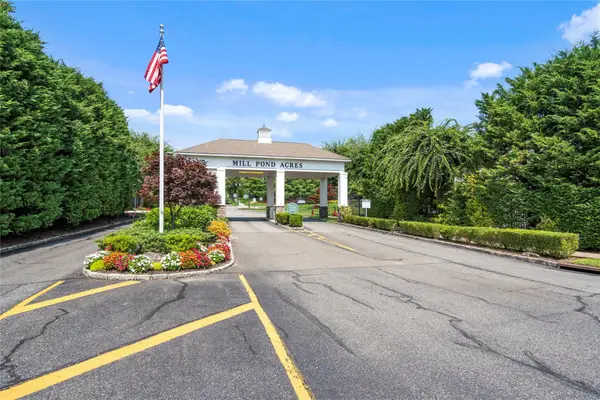 $718,000Pending2 beds 2 baths1,230 sq. ft.
$718,000Pending2 beds 2 baths1,230 sq. ft.94 Pond View Drive #238, Port Washington, NY 11050
MLS# 891859Listed by: COMPASS GREATER NY LLC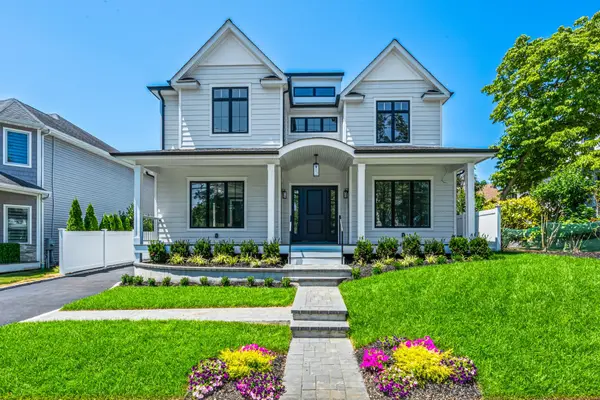 $2,288,000Active5 beds 5 baths3,759 sq. ft.
$2,288,000Active5 beds 5 baths3,759 sq. ft.22 N Maryland Avenue, Port Washington, NY 11050
MLS# 889992Listed by: DANIEL GALE SOTHEBYS INTL RLTY
