70A Davis Road, Port Washington, NY 11050
Local realty services provided by:Better Homes and Gardens Real Estate Choice Realty
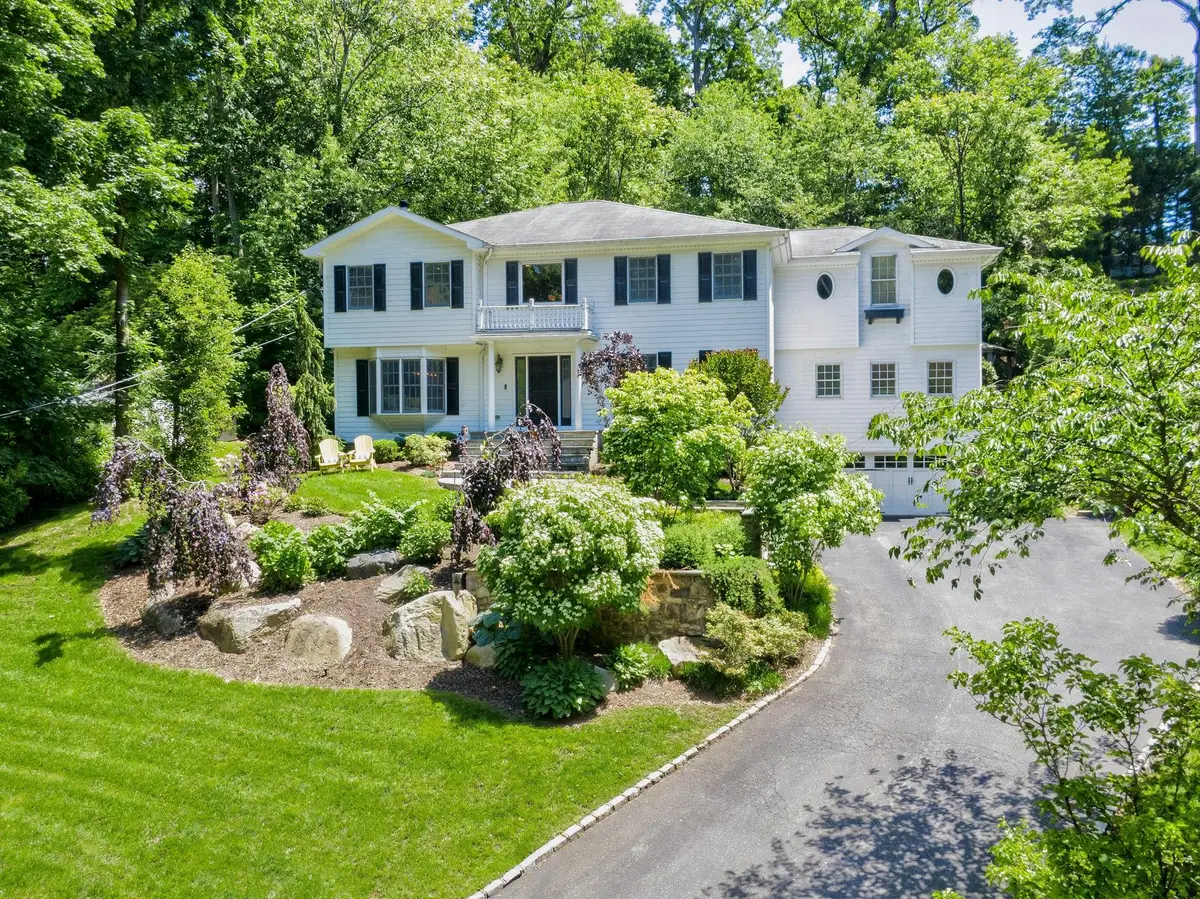
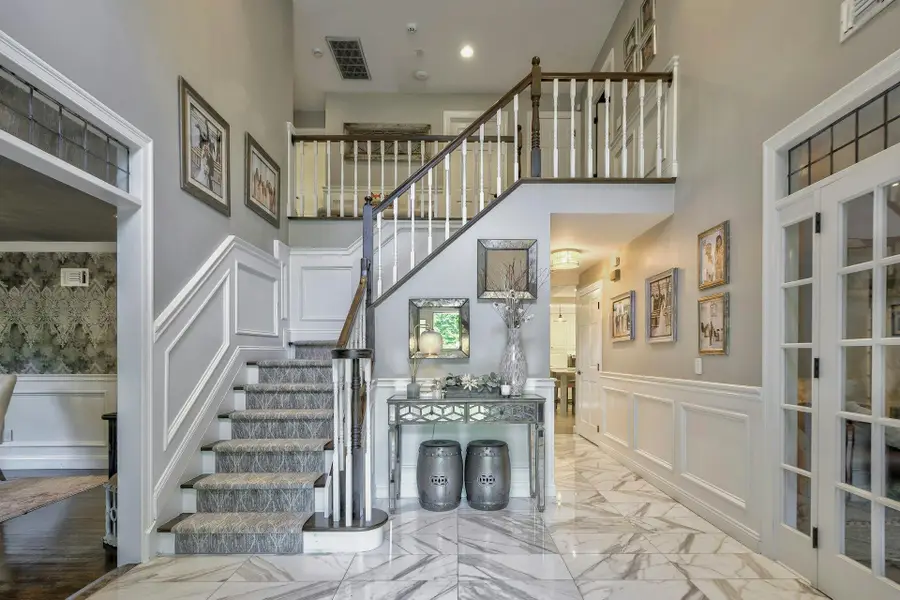
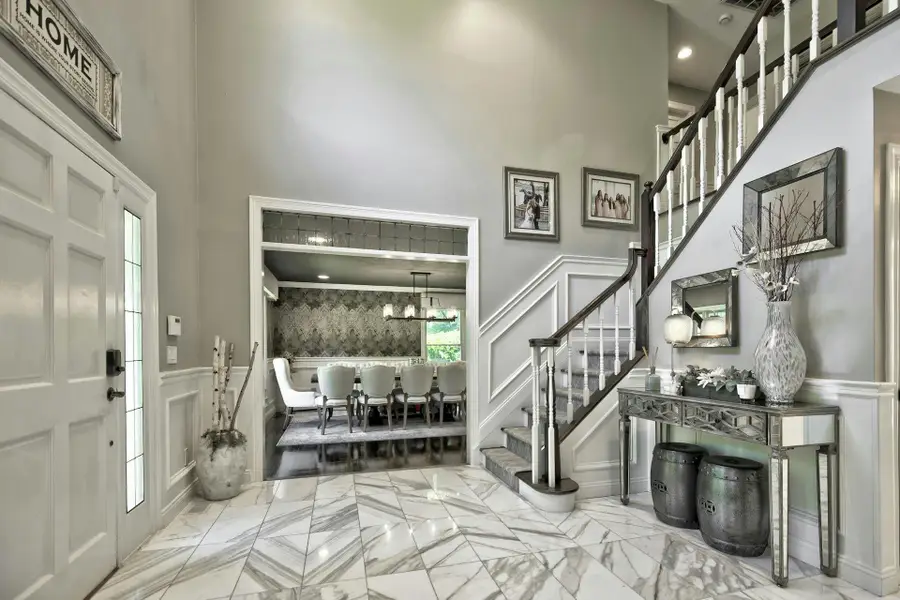
Listed by:heidi karagianis sres
Office:daniel gale sothebys intl rlty
MLS#:866885
Source:One Key MLS
Price summary
- Price:$2,425,000
- Price per sq. ft.:$529.71
About this home
A masterful blend of sophisticated design and luxurious living, this exceptional 5-bedroom, 4.5-bath hilltop home is perfectly set on one of the best streets in Port Washington Estates. Fully redesigned in 2018, this incredible property showcases an array of high-end finishes and custom details throughout. As you enter this classic center hall colonial, you’re greeted by a double-height entry foyer, with custom millwork, elegant leaded transoms, and marble flooring. French doors lead to a warm living room with gas fireplace. The heart of the home lies in the open concept gourmet chef’s kitchen, featuring an oversized quartz island with prep sink, Wolf dual-fuel range with 6 burners, griddle, and double oven, a Subzero fridge, Wolf steamer oven and microwave, plus a 2nd sink, ample pantry storage and counters. Adjacent to the kitchen, the large great room includes a custom bar with a wine fridge, a wood-burning fireplace set against a stunning stone accent wall. The main floor also includes a formal dining room with crown molding and bay window, guest powder room, laundry room, and a private first-floor bedroom with an en-suite bath and office space. Upstairs, the primary bedroom is a true sanctuary, featuring cathedral ceilings, 2 swoon-worthy walk-in closets, a gas fireplace, lounge and a luxurious spa bath with a double vanity, soaking tub, and custom shower. Three additional spacious bedrooms, each with their own beautifully appointed bathrooms, complete the second floor. The full basement offers ground-floor access through the 2 car attached garage, with mudroom, recreation area, ample storage, and mechanicals. The backyard is a true entertainer's dream with a fully equipped outdoor kitchen featuring two sinks, an ice maker, bar, beer storage, kegerator, Twin Eagle Grill, pizza oven, a custom stone fireplace and private pergola. Landscape lighting. Fully integrated indoor and outdoor audio system. Generator. Private deeded beach association with applicable fees. This home is not just a place to live—it's a statement of luxury, comfort, and elegance.
Contact an agent
Home facts
- Year built:1999
- Listing Id #:866885
- Added:77 day(s) ago
- Updated:July 15, 2025 at 07:39 AM
Rooms and interior
- Bedrooms:5
- Total bathrooms:5
- Full bathrooms:4
- Half bathrooms:1
- Living area:4,578 sq. ft.
Heating and cooling
- Cooling:Central Air
- Heating:Forced Air
Structure and exterior
- Year built:1999
- Building area:4,578 sq. ft.
- Lot area:0.59 Acres
Schools
- High school:Paul D Schreiber Senio High School
- Middle school:Carrie Palmer Weber Middle School
- Elementary school:John Philip Sousa Elementary School
Utilities
- Water:Public
- Sewer:Public Sewer
Finances and disclosures
- Price:$2,425,000
- Price per sq. ft.:$529.71
- Tax amount:$35,612 (2025)
New listings near 70A Davis Road
- Open Fri, 11:30am to 12:30pmNew
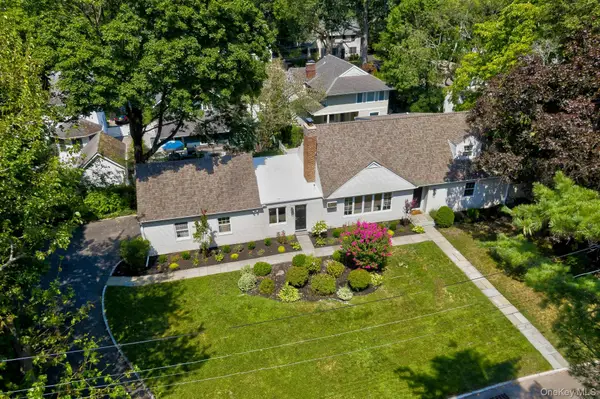 $1,285,000Active4 beds 3 baths1,977 sq. ft.
$1,285,000Active4 beds 3 baths1,977 sq. ft.5 Ridgeway Road, Port Washington, NY 11050
MLS# 900643Listed by: DANIEL GALE SOTHEBYS INTL RLTY - Open Sat, 12 to 1:30pmNew
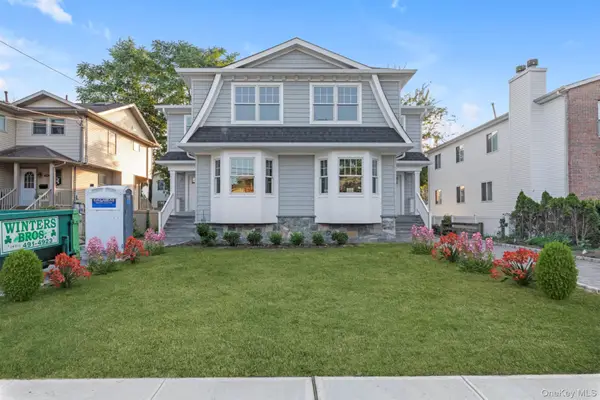 $2,250,000Active6 beds 8 baths2,262 sq. ft.
$2,250,000Active6 beds 8 baths2,262 sq. ft.59 Edgewood Road, Port Washington, NY 11050
MLS# 896943Listed by: DOUGLAS ELLIMAN REAL ESTATE - New
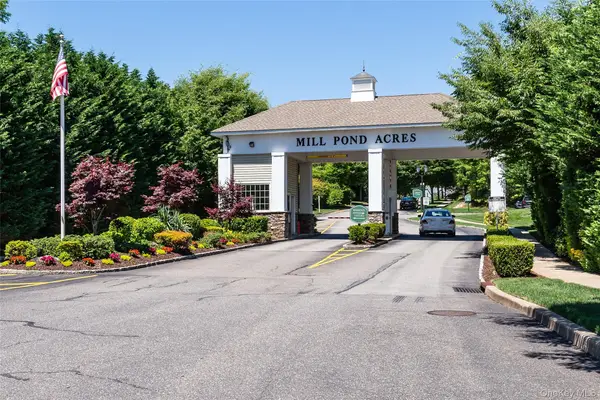 $819,000Active2 beds 2 baths
$819,000Active2 beds 2 baths106 Pond View Drive, Port Washington, NY 11050
MLS# 899944Listed by: DANIEL GALE SOTHEBYS INTL RLTY - Open Sat, 12 to 2pmNew
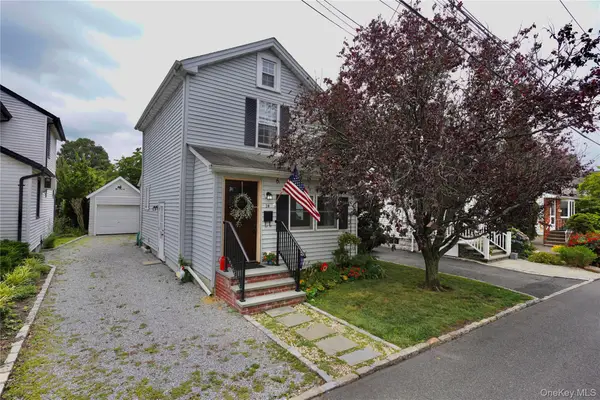 $695,000Active2 beds 1 baths
$695,000Active2 beds 1 baths24 Henderson Avenue, Port Washington, NY 11050
MLS# 897076Listed by: LAFFEY REAL ESTATE 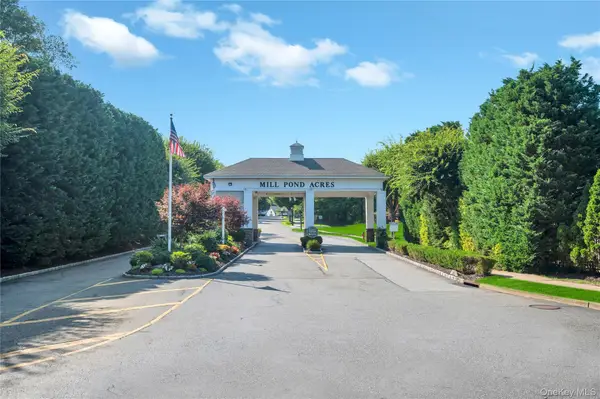 $1,050,000Active2 beds 2 baths1,238 sq. ft.
$1,050,000Active2 beds 2 baths1,238 sq. ft.87 Pond View Drive, Port Washington, NY 11050
MLS# 894075Listed by: R NEW YORK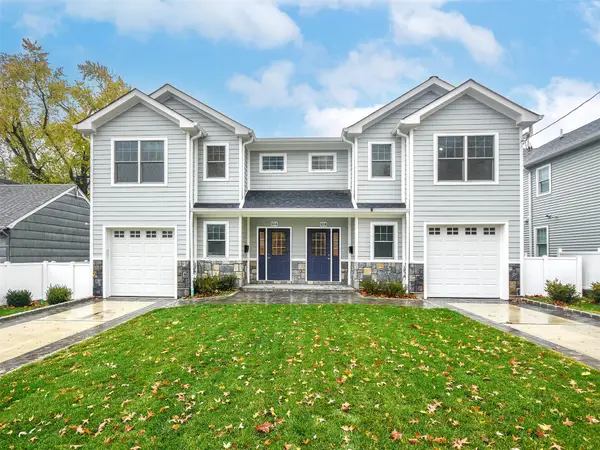 $2,650,000Active10 beds 10 baths5,600 sq. ft.
$2,650,000Active10 beds 10 baths5,600 sq. ft.13 Dunes Lane #A and B, Port Washington, NY 11050
MLS# 889394Listed by: COMPASS GREATER NY LLC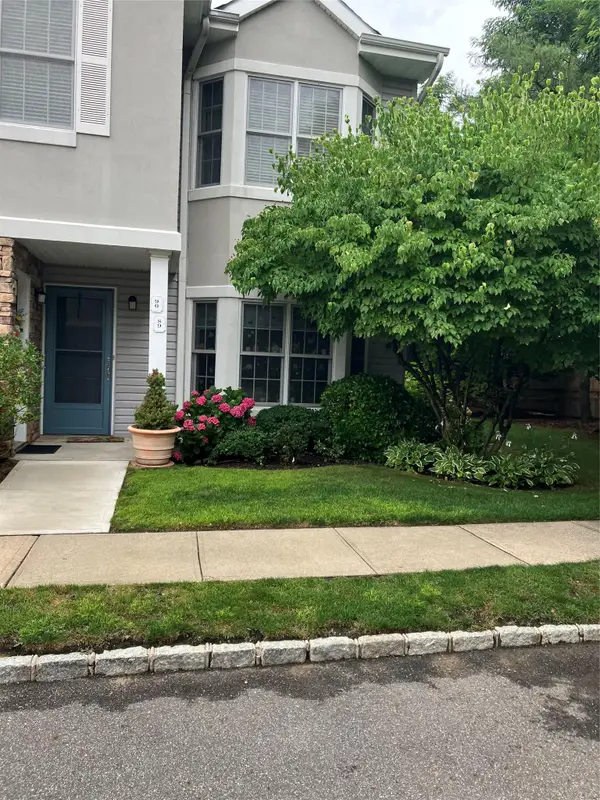 $769,000Pending2 beds 2 baths1,238 sq. ft.
$769,000Pending2 beds 2 baths1,238 sq. ft.89 Pond View Drive, Port Washington, NY 11050
MLS# 887685Listed by: CASTLEWORKS REALTY INC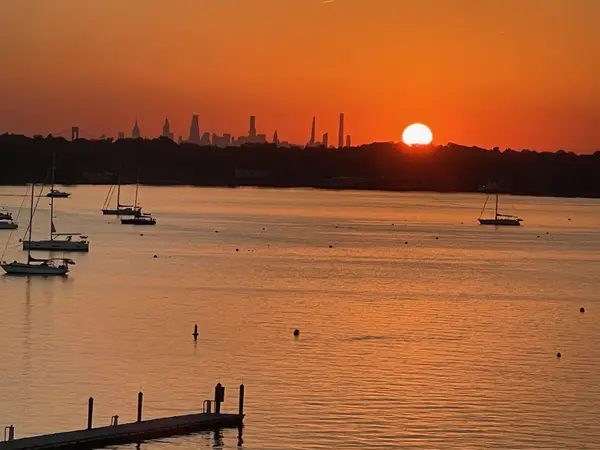 $815,000Pending2 beds 2 baths1,222 sq. ft.
$815,000Pending2 beds 2 baths1,222 sq. ft.372 Main Street #302, Port Washington, NY 11050
MLS# 891724Listed by: DANIEL GALE SOTHEBYS INTL RLTY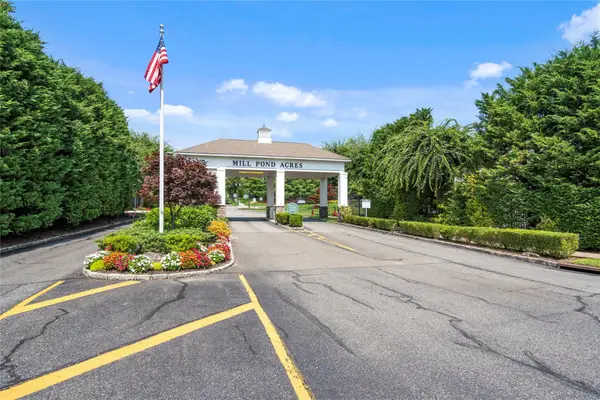 $718,000Pending2 beds 2 baths1,230 sq. ft.
$718,000Pending2 beds 2 baths1,230 sq. ft.94 Pond View Drive #238, Port Washington, NY 11050
MLS# 891859Listed by: COMPASS GREATER NY LLC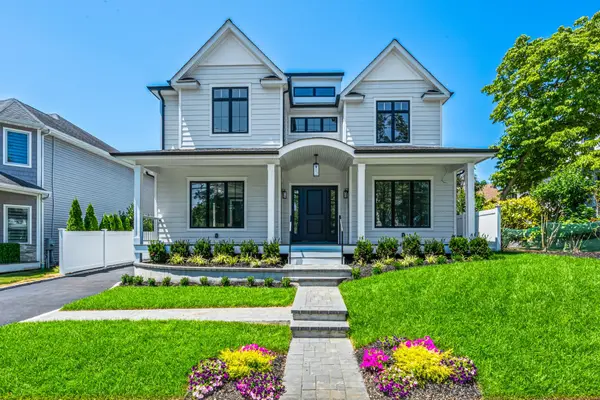 $2,288,000Active5 beds 5 baths3,759 sq. ft.
$2,288,000Active5 beds 5 baths3,759 sq. ft.22 N Maryland Avenue, Port Washington, NY 11050
MLS# 889992Listed by: DANIEL GALE SOTHEBYS INTL RLTY
