69 Dawson Court, Poughkeepsie, NY 12603
Local realty services provided by:Better Homes and Gardens Real Estate Dream Properties
69 Dawson Court,Poughkeepsie, NY 12603
$772,000
- 4 Beds
- 3 Baths
- 3,148 sq. ft.
- Single family
- Active
Listed by: eileen fesko
Office: bhhs hudson valley properties
MLS#:915713
Source:OneKey MLS
Price summary
- Price:$772,000
- Price per sq. ft.:$167.9
About this home
Welcome to 69 Dawson Court, a charming farmhouse-style colonial with a front porch, nestled on a quiet cul-de-sac in the sought-after Sleight Farms subdivision. This beautiful home features 4 bedrooms, 2.5 baths, and a private backyard retreat
Step inside to a welcoming foyer that sets the tone for the home. A sun-filled Living Room and Formal Dining Room provide the perfect spaces for entertaining. The heart of the home is the spacious Kitchen, boasting granite countertops, stainless steel appliances, a farmhouse sink, center island, and a cozy breakfast area with built-in banquette seating.
Just off the Kitchen, the inviting Family Room showcases a wood-burning fireplace and French doors leading to the expansive rear deck, ideal for indoor-outdoor living. A convenient Mudroom connects the Family Room to the garage and a finished bonus room above, offering flexible living space. A stylish Powder Room completes the first floor. Upstairs, the spacious Primary Suite offers dual closets and a private bath. Three additional generously sized bedrooms, a full bath, and the convenience of second-floor laundry complete this level.
The unfinished lower level provides excellent storage space. Outside, a deck—ideal for outdoor entertaining—overlooks the private backyard. The property backs to a wooded conservation easement great for Nature Lovers.
Additional highlights include a two-car garage with oversized doors for larger vehicles, Anderson 200 series windows, updated light fixtures, and modern black hardware on the two-panel doors.
Don’t miss the opportunity to make this wonderful home your own!
Contact an agent
Home facts
- Year built:2016
- Listing ID #:915713
- Added:51 day(s) ago
- Updated:November 15, 2025 at 12:19 AM
Rooms and interior
- Bedrooms:4
- Total bathrooms:3
- Full bathrooms:2
- Half bathrooms:1
- Living area:3,148 sq. ft.
Heating and cooling
- Cooling:Central Air
- Heating:Natural Gas
Structure and exterior
- Year built:2016
- Building area:3,148 sq. ft.
- Lot area:2.06 Acres
Schools
- High school:Arlington High School
- Middle school:Union Vale Middle School
- Elementary school:Overlook Primary School
Utilities
- Water:Public
- Sewer:Public Sewer
Finances and disclosures
- Price:$772,000
- Price per sq. ft.:$167.9
- Tax amount:$21,220 (2025)
New listings near 69 Dawson Court
- New
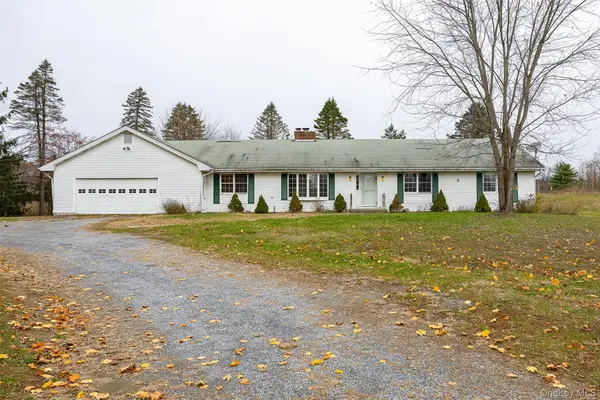 $435,000Active3 beds 2 baths2,000 sq. ft.
$435,000Active3 beds 2 baths2,000 sq. ft.1 Peach Road, Poughkeepsie, NY 12601
MLS# 927773Listed by: BHHS HUDSON VALLEY PROPERTIES - Open Sat, 12 to 2pmNew
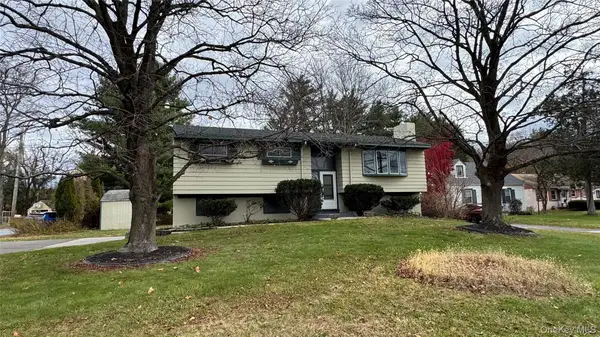 $399,000Active3 beds 2 baths1,738 sq. ft.
$399,000Active3 beds 2 baths1,738 sq. ft.107 Noxon Road, Poughkeepsie, NY 12603
MLS# 935512Listed by: EXP REALTY - Open Sat, 11am to 2pmNew
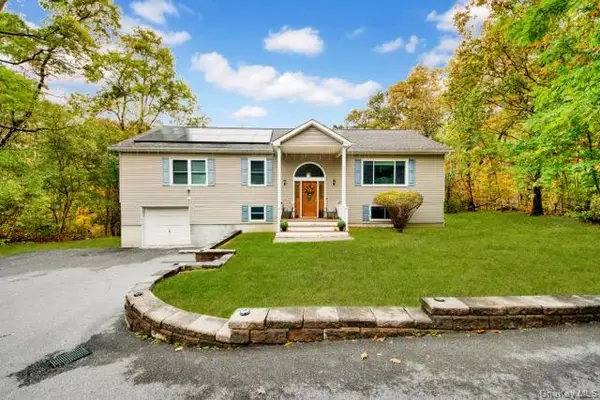 $529,000Active3 beds 3 baths2,392 sq. ft.
$529,000Active3 beds 3 baths2,392 sq. ft.241 Overlook Road, Poughkeepsie, NY 12603
MLS# 925952Listed by: SILVERSIDE REALTY LLC - New
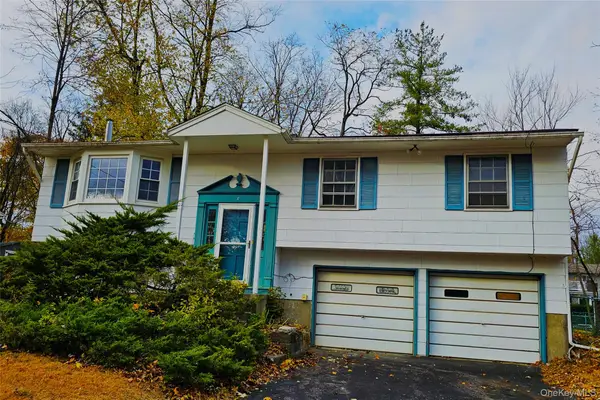 $375,000Active3 beds 2 baths1,682 sq. ft.
$375,000Active3 beds 2 baths1,682 sq. ft.8 Mockingbird Lane, Poughkeepsie, NY 12601
MLS# 929119Listed by: KRAKOWER REALTY, LTD. - New
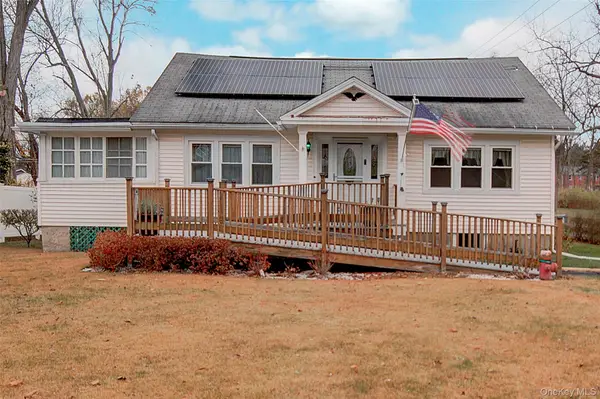 $375,000Active3 beds 1 baths1,602 sq. ft.
$375,000Active3 beds 1 baths1,602 sq. ft.85 Overocker Road, Poughkeepsie, NY 12603
MLS# 935265Listed by: EXP REALTY - Open Sat, 12 to 2pmNew
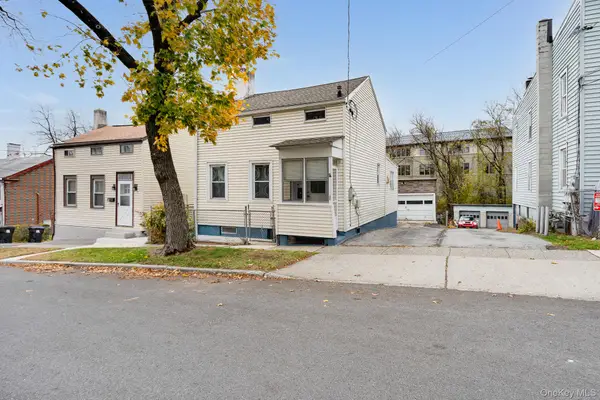 $275,000Active2 beds 1 baths1,232 sq. ft.
$275,000Active2 beds 1 baths1,232 sq. ft.36 Spruce Street, Poughkeepsie, NY 12601
MLS# 935294Listed by: KW MIDHUDSON - New
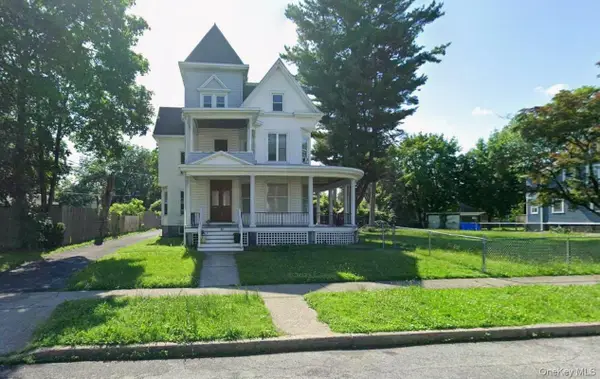 $620,000Active4 beds 4 baths5,055 sq. ft.
$620,000Active4 beds 4 baths5,055 sq. ft.33 Virginia Avenue, Poughkeepsie, NY 12601
MLS# 935046Listed by: JOSEPH BARATTA COMPANY REALTY - Open Sat, 12 to 2pmNew
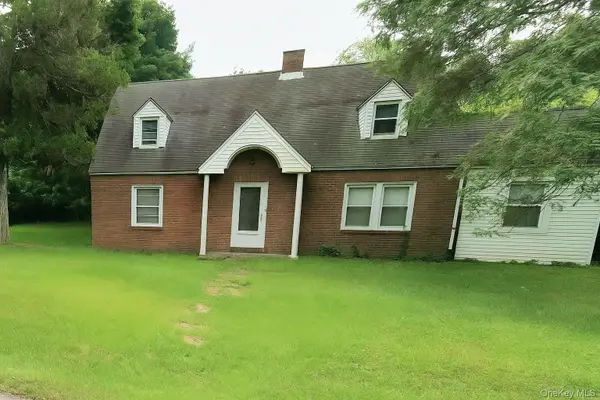 $299,000Active4 beds 3 baths2,083 sq. ft.
$299,000Active4 beds 3 baths2,083 sq. ft.832 Dutchess Turnpike, Poughkeepsie, NY 12603
MLS# 934800Listed by: K. FORTUNA REALTY, INC. - New
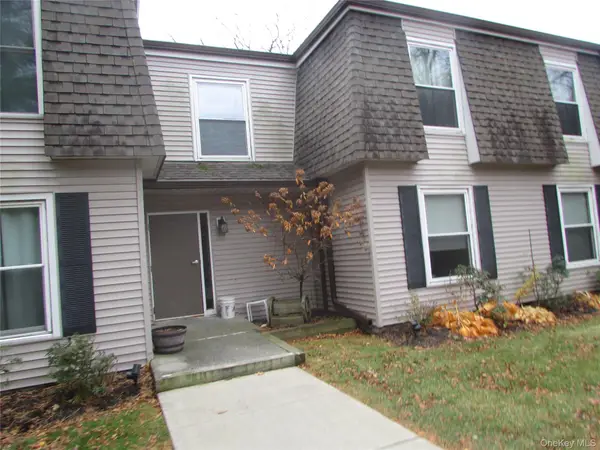 $220,000Active1 beds 1 baths900 sq. ft.
$220,000Active1 beds 1 baths900 sq. ft.32 Hurlihe #C, Poughkeepsie, NY 12601
MLS# 934694Listed by: BHHS HUDSON VALLEY PROPERTIES - New
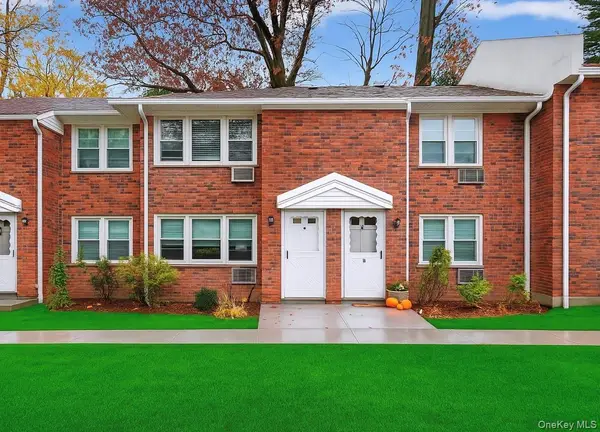 $209,900Active2 beds 1 baths840 sq. ft.
$209,900Active2 beds 1 baths840 sq. ft.2710 South Road #B5, Poughkeepsie, NY 12601
MLS# 934668Listed by: CENTURY 21 ALLIANCE RLTY GROUP
