71 Ridgeline Drive, Poughkeepsie, NY 12603
Local realty services provided by:Better Homes and Gardens Real Estate Shore & Country Properties
71 Ridgeline Drive,Poughkeepsie, NY 12603
$849,900
- 4 Beds
- 4 Baths
- 3,200 sq. ft.
- Single family
- Pending
Listed by: matthew somma
Office: exp realty
MLS#:903341
Source:OneKey MLS
Price summary
- Price:$849,900
- Price per sq. ft.:$265.59
About this home
Welcome to the Ridges at Sleight Farm in LaGrange! This energy-efficient custom crafted four-bedroom, four full bath colonial with 3-car garage boasts picturesque mountain views while showcasing superior craftsmanship and attention to detail. The heart of this beautiful home is the gourmet chef’s kitchen designed for culinary excellence and entertaining. It features custom solid wood soft-close cabinetry, soft-close drawers, newer stainless-steel appliances, an expansive pantry, large center island, and granite countertops. The eat-in kitchen flows through French doors to a grand light-filled sitting/family room. Just outside is a stunning Tuscan-inspired Cambridge paver patio, where you can entertain friends and family or just revel in the breathtaking views of the Hudson Valley. The main floor offers an expansive primary suite featuring a sitting area, huge walk-in closet, and a spacious ensuite with ADA accessibility. Also on the main floor is an office that can easily double as a bonus room, a gracious formal dining room, and a well-adorned living room with a gorgeous fireplace and views for miles. The convenience of a laundry room on the main level adds to the practicality of this beautifully designed home. Upstairs features an open balcony that leads to three additional bedrooms and a full bathroom with double vanity. The lower level features a fully finished 1,200-square foot basement (not counted in overall square footage) with entry from both the garage and the main floor, featuring heat, A/C, high ceilings, and egress windows. This additional space includes a bedroom, full bathroom, and kitchenette, providing the potential for a possible in-law suite or au pair space, or use the huge open area as a rec room for your teens or extra space for family gatherings. The home is equipped with top-of-the-line mechanical systems, owned solar panels on a 50-year roof (10 years in), a whole-home warranty system, 3m solar windows, natural gas, and a 16 KW generator, ensuring comfort and efficiency. 5 mins to award-winning Arlington schools, Taconic State Parkway, stores, hospitals, and colleges.
Contact an agent
Home facts
- Year built:2015
- Listing ID #:903341
- Added:93 day(s) ago
- Updated:November 23, 2025 at 08:53 AM
Rooms and interior
- Bedrooms:4
- Total bathrooms:4
- Full bathrooms:4
- Living area:3,200 sq. ft.
Heating and cooling
- Cooling:Central Air
- Heating:Ducts, Forced Air, Natural Gas
Structure and exterior
- Year built:2015
- Building area:3,200 sq. ft.
Schools
- High school:Arlington High School
- Middle school:Union Vale Middle School
- Elementary school:Overlook Primary School
Utilities
- Water:Public
- Sewer:Public Sewer
Finances and disclosures
- Price:$849,900
- Price per sq. ft.:$265.59
- Tax amount:$19,750 (2025)
New listings near 71 Ridgeline Drive
- Open Sun, 11am to 1pmNew
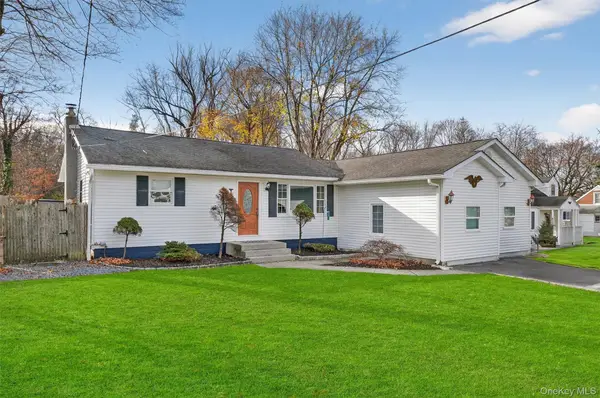 $410,000Active3 beds 2 baths1,562 sq. ft.
$410,000Active3 beds 2 baths1,562 sq. ft.10 Meier Road, Poughkeepsie, NY 12603
MLS# 938062Listed by: HOULIHAN LAWRENCE INC. - New
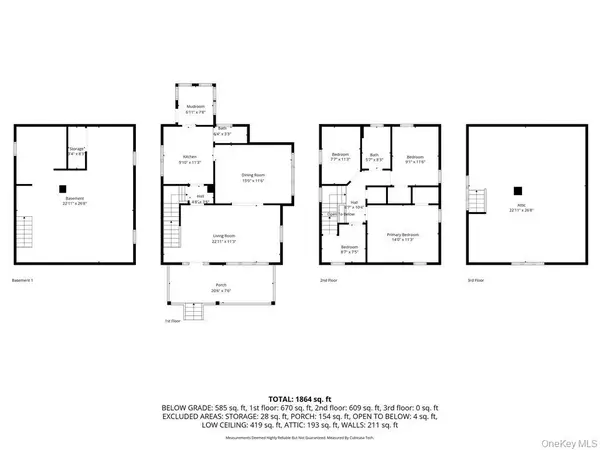 $399,000Active4 beds 2 baths1,350 sq. ft.
$399,000Active4 beds 2 baths1,350 sq. ft.65 Worrall Avenue, Poughkeepsie, NY 12603
MLS# 921165Listed by: UNITED RE HUDSON VALLEY EDGE - New
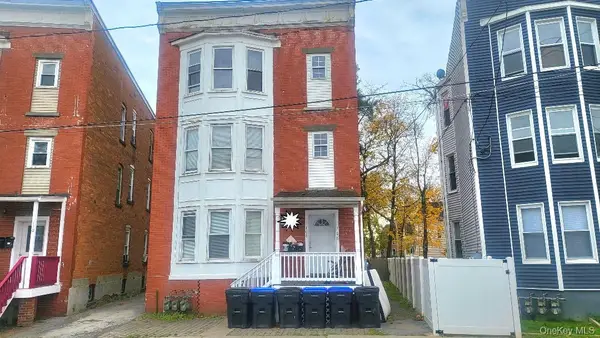 $600,000Active9 beds 3 baths4,188 sq. ft.
$600,000Active9 beds 3 baths4,188 sq. ft.108 Winnikee Avenue, Poughkeepsie, NY 12601
MLS# 937143Listed by: CENTURY 21 HUDSON VALLEY RLTY. - New
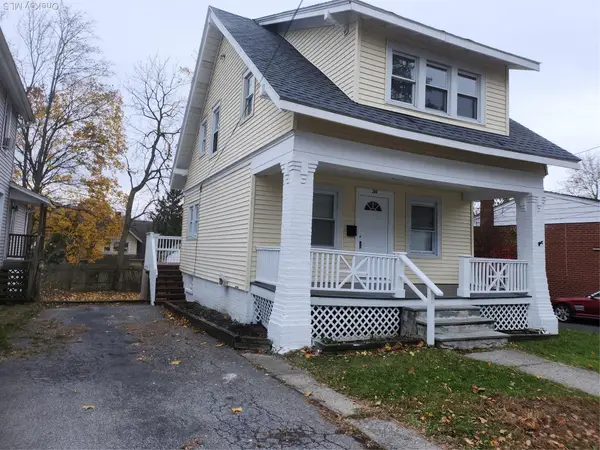 $349,000Active2 beds 2 baths1,045 sq. ft.
$349,000Active2 beds 2 baths1,045 sq. ft.34 Wilmar Terrace, Poughkeepsie, NY 12601
MLS# 934358Listed by: K. FORTUNA REALTY, INC. - New
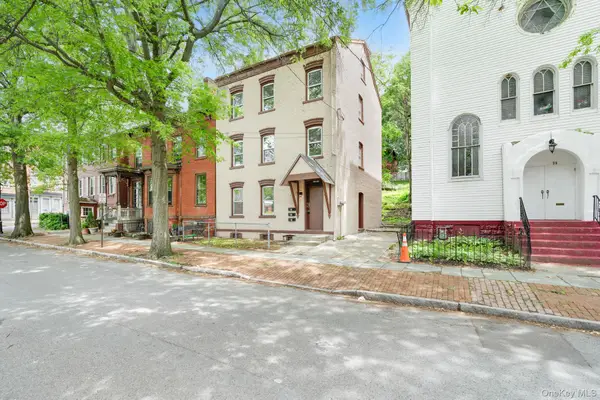 $595,000Active3 beds 3 baths2,880 sq. ft.
$595,000Active3 beds 3 baths2,880 sq. ft.37 S Bridge Street, Poughkeepsie, NY 12601
MLS# 937006Listed by: KW MIDHUDSON - New
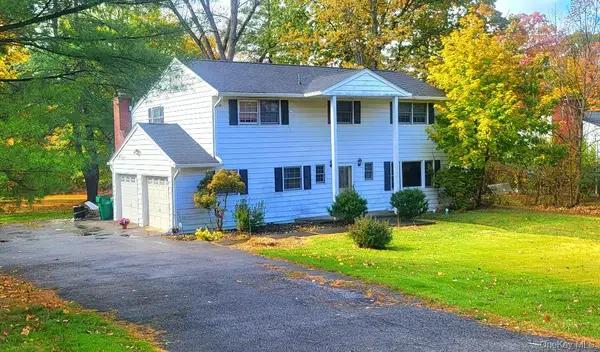 $503,000Active5 beds 3 baths2,128 sq. ft.
$503,000Active5 beds 3 baths2,128 sq. ft.3 Manor Drive W, Poughkeepsie, NY 12603
MLS# 927635Listed by: CENTURY 21 HUDSON VALLEY RLTY. - Coming Soon
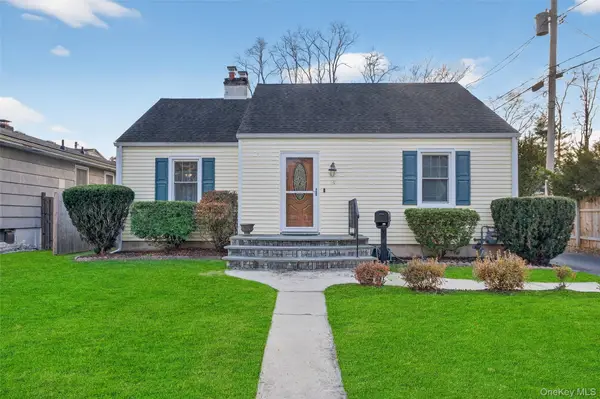 $330,000Coming Soon2 beds 1 baths
$330,000Coming Soon2 beds 1 baths14 Ruppert Road, Poughkeepsie, NY 12603
MLS# 936336Listed by: KELLER WILLIAMS REALTY - Coming Soon
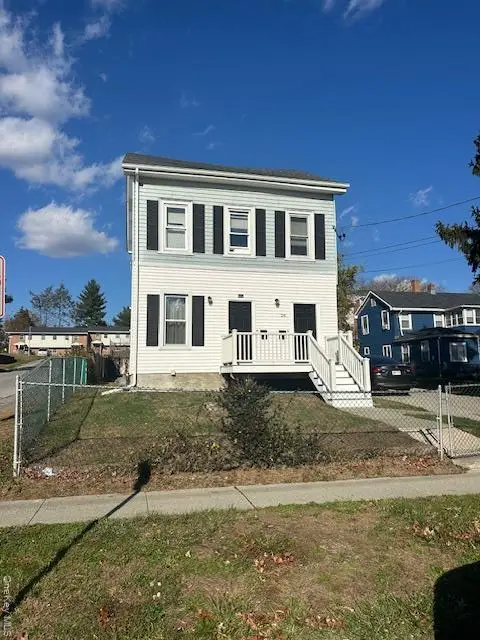 $475,000Coming Soon6 beds 2 baths
$475,000Coming Soon6 beds 2 baths26 Taylor Avenue, Poughkeepsie, NY 12601
MLS# 934041Listed by: CENTURY 21 ALLIANCE RLTY GROUP - New
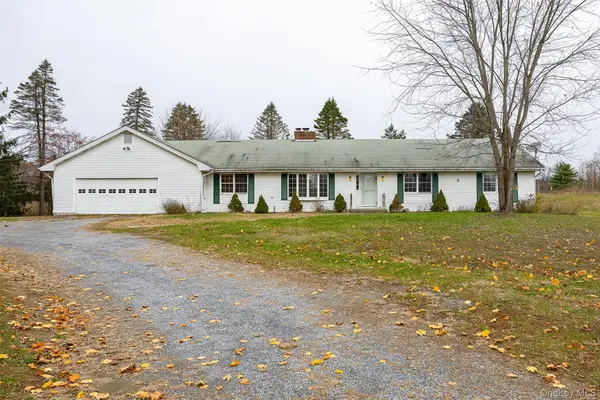 $435,000Active3 beds 2 baths2,000 sq. ft.
$435,000Active3 beds 2 baths2,000 sq. ft.1 Peach Road, Poughkeepsie, NY 12601
MLS# 927773Listed by: BHHS HUDSON VALLEY PROPERTIES - New
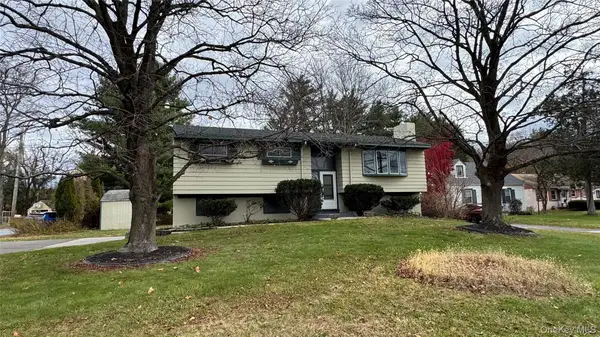 $399,000Active3 beds 2 baths1,738 sq. ft.
$399,000Active3 beds 2 baths1,738 sq. ft.107 Noxon Road, Poughkeepsie, NY 12603
MLS# 935512Listed by: EXP REALTY
