788 788 Dutchess Tpke, Poughkeepsie, NY 12603
Local realty services provided by:Better Homes and Gardens Real Estate Choice Realty
788 788 Dutchess Tpke,Poughkeepsie, NY 12603
$485,000
- 6 Beds
- 2 Baths
- 4,026 sq. ft.
- Single family
- Active
Listed by:ann scarano
Office:realty center hudson valley
MLS#:888549
Source:OneKey MLS
Price summary
- Price:$485,000
- Price per sq. ft.:$120.47
About this home
Welcome to 788 Dutchess Turnpike – a high-visibility property located in the heart of Poughkeepsie with 200 feet of road frontage in a bustling commercial and residential corridor. This versatile property offers outstanding potential for investors and entrepreneurs looking to possibly live and work in one central location. This converted residence is now a Commercial building with town permission it may be converted back to residential. Situated on a generously sized beautiful flat one acre parcel of property, the building offers 4,026 sf of flexible space suitable for retail, office, spa, or maybe a restaurant ect. with endless possibilities. The property features off-street parking, and is located on Rt 44 across from the well known 21 Burger & Wings restaurant and Adams FairAcre farms. Also Just a few minutes to the fabulous East Dale Village Town Square, along with Route 55, Route 9, the Mid-Hudson Bridge, Vassar College, and the Poughkeepsie train station. Inside, on the main floor you’ll find three large individual rooms, a bathroom and a kitchen - hardwood floors and a fireplace. Upstairs are six spacious rooms, a bathroom and a laundry area. Great potential for private offices or any business within zoning requirements. Whether you’re looking to establish a small business, open a boutique, maybe a Restaurant or convert the space into something different the possibilities here are endless. Highlights Include: Excellent visibility - Private driveway with ample parking - High-traffic location near retail, dining, and professional services. Munisipal water - Detached 1820 barn-garage with a loft above for additional storage or studio, An Historical outbuilding (see remarks) and a rear garden/storage shed. Don’t miss out on this unique opportunity to own a piece of one of Poughkeepsie’s most accessible and well-located properties. Imagine the possibilities.
Contact an agent
Home facts
- Year built:1820
- Listing ID #:888549
- Added:75 day(s) ago
- Updated:September 25, 2025 at 07:28 PM
Rooms and interior
- Bedrooms:6
- Total bathrooms:2
- Full bathrooms:2
- Living area:4,026 sq. ft.
Heating and cooling
- Heating:Oil
Structure and exterior
- Year built:1820
- Building area:4,026 sq. ft.
Schools
- High school:Arlington High School
- Middle school:Lagrange Middle School
- Elementary school:Arthur S May School
Utilities
- Water:Public, Water Available
- Sewer:Septic Tank
Finances and disclosures
- Price:$485,000
- Price per sq. ft.:$120.47
- Tax amount:$12,716 (2025)
New listings near 788 788 Dutchess Tpke
- Open Sun, 12 to 2pmNew
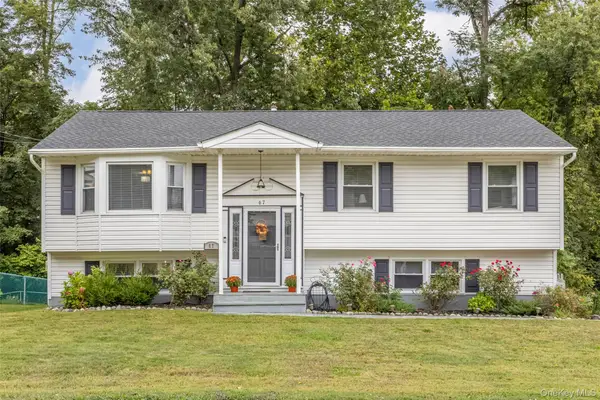 $469,000Active3 beds 2 baths1,782 sq. ft.
$469,000Active3 beds 2 baths1,782 sq. ft.67 Cardinal Drive, Poughkeepsie, NY 12601
MLS# 916424Listed by: FOUR SEASONS SOTHEBYS INTL - New
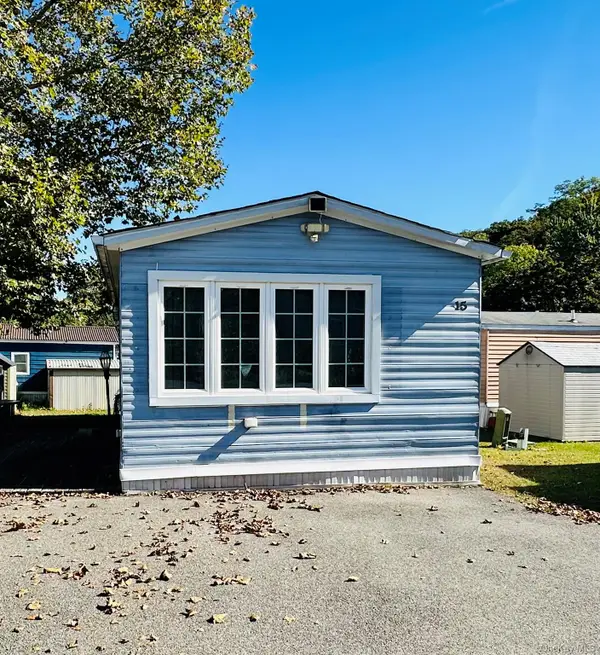 $88,000Active2 beds 1 baths800 sq. ft.
$88,000Active2 beds 1 baths800 sq. ft.621 Sheafe Rd 15 #15, Poughkeepsie, NY 12603
MLS# 916198Listed by: CENTURY 21 HUDSON VALLEY RLTY. - New
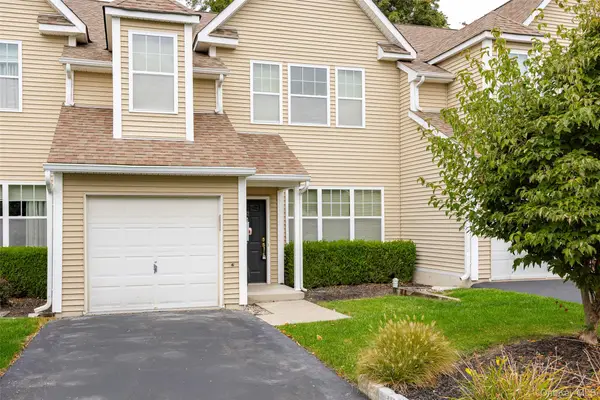 $475,000Active3 beds 3 baths2,203 sq. ft.
$475,000Active3 beds 3 baths2,203 sq. ft.32 Halley Court, Poughkeepsie, NY 12601
MLS# 916030Listed by: KW MIDHUDSON - New
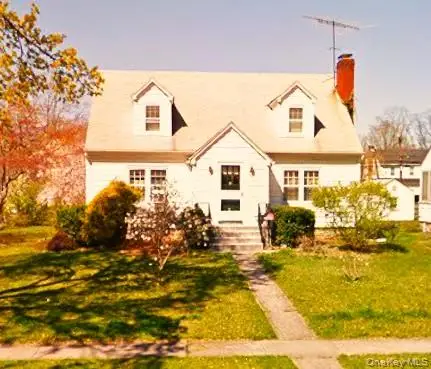 $399,000Active4 beds 2 baths2,000 sq. ft.
$399,000Active4 beds 2 baths2,000 sq. ft.50 Mitchell Avenue, Poughkeepsie, NY 12603
MLS# 917038Listed by: HOMESMART HOMES & ESTATES - New
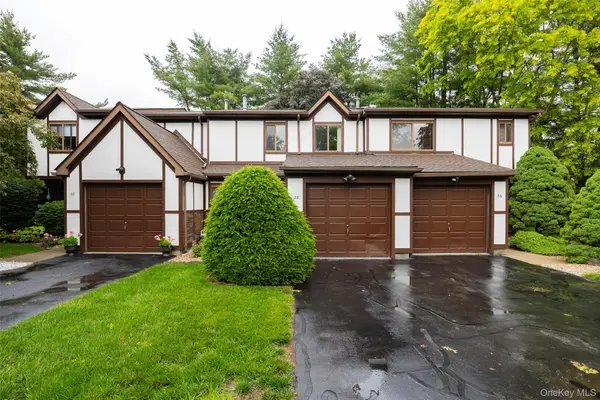 $279,000Active2 beds 2 baths1,455 sq. ft.
$279,000Active2 beds 2 baths1,455 sq. ft.28 Amber Court, Poughkeepsie, NY 12603
MLS# 916987Listed by: K. FORTUNA REALTY, INC. - Coming Soon
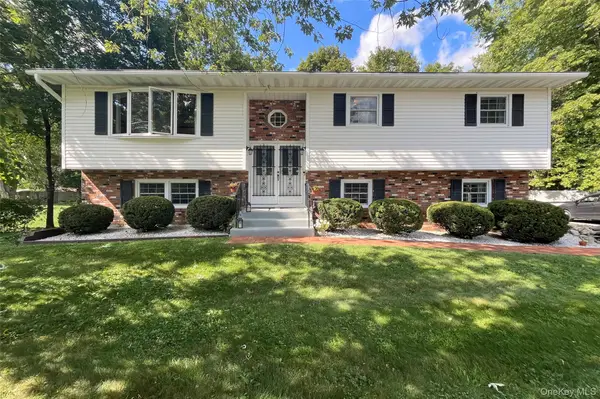 $450,000Coming Soon3 beds 2 baths
$450,000Coming Soon3 beds 2 baths31 Pine Tree Drive, Poughkeepsie, NY 12603
MLS# 916482Listed by: EXP REALTY - Open Sat, 12 to 2pmNew
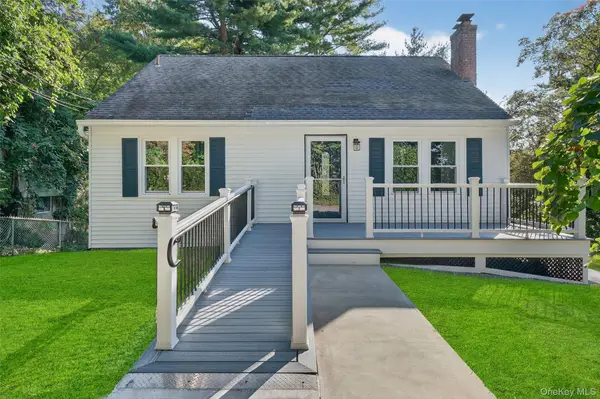 $375,000Active3 beds 1 baths1,558 sq. ft.
$375,000Active3 beds 1 baths1,558 sq. ft.34 Mountain View Road, Poughkeepsie, NY 12603
MLS# 916959Listed by: COMPASS GREATER NY, LLC - Open Sun, 12 to 2pmNew
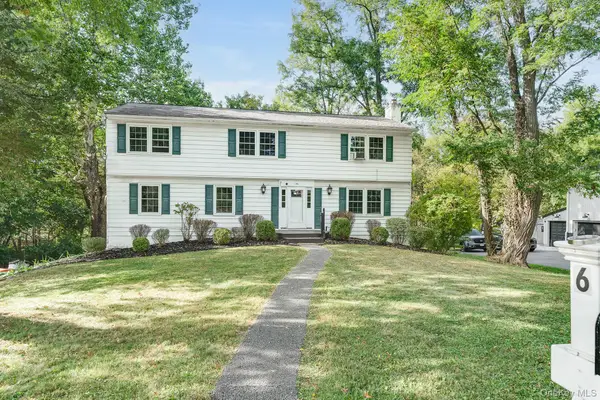 $615,000Active5 beds 3 baths3,648 sq. ft.
$615,000Active5 beds 3 baths3,648 sq. ft.6 Old Mill Drive, Poughkeepsie, NY 12603
MLS# 916124Listed by: KW MIDHUDSON - New
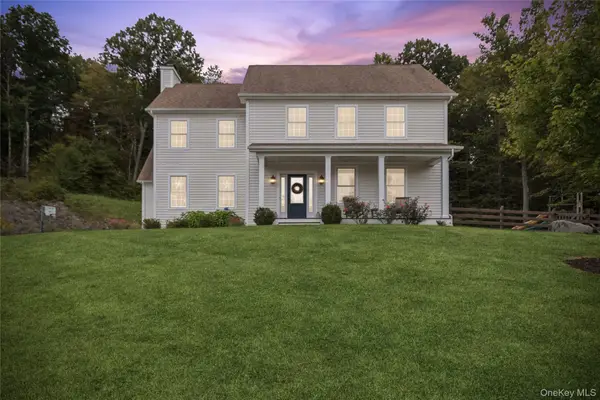 $772,000Active4 beds 3 baths3,148 sq. ft.
$772,000Active4 beds 3 baths3,148 sq. ft.69 Dawson Court, Poughkeepsie, NY 12603
MLS# 915713Listed by: BHHS HUDSON VALLEY PROPERTIES - New
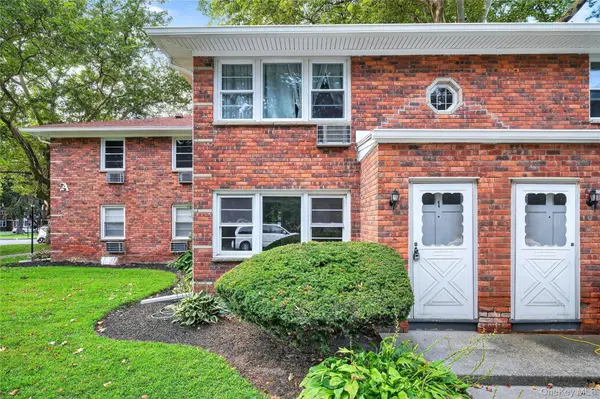 $215,000Active2 beds 1 baths840 sq. ft.
$215,000Active2 beds 1 baths840 sq. ft.2710 South Road #A1, Poughkeepsie, NY 12601
MLS# 916603Listed by: UNITED RE HUDSON VALLEY EDGE
