135 Stowe Drive, Poughquag, NY 12570
Local realty services provided by:Better Homes and Gardens Real Estate Safari Realty
135 Stowe Drive,Poughquag, NY 12570
$649,900
- 4 Beds
- 3 Baths
- 3,308 sq. ft.
- Single family
- Pending
Listed by:crystal deraffele
Office:re/max town & country
MLS#:889304
Source:OneKey MLS
Price summary
- Price:$649,900
- Price per sq. ft.:$161.19
About this home
A/O, contracts started. This stunning Center Hall Colonial offers luxurious living on a picturesque knoll with breathtaking mountain views and a park-like backyard, perfect for family gatherings and outdoor activities. The expansive three-level home features a spacious interior with hardwood and tile flooring, multiple bedrooms including a primary suite with sunrise views and a spa-like bathroom, an eat-in kitchen, formal dining, and versatile rooms like a den, gym, and game room.
1st Level: foyer, office/den, half bath, pantry, eat-in-kitchen, dining room, living room, double sliding glass doors to deck. Interior access to 800 ft.², 2 1/2 car garage.
2nd Level: 4 Bedrooms, 2 full baths, laundry.
Basement: family room, game/craft room, gym, 1-utility, 2-storage room(s).
Each level offers 1,332 ft.². The basement offers three finished rooms with 644 ft.². The rest is considered unfinished.
Primary bedroom ensuite with amazing sunrise views! Jacuzzi tub, shower, double vanity, walk-in closet with custom-built-in dressers.
Beautiful light fixtures, window finishes and chandeliers, timeless flooring throughout, recessed lighting, and crown molding.
Taxes are $13k, verified. (Inaccurate on MLS). 2018: Whole House Generator. 2021: New Windows,10/yr warranty. 2024: New Central Air System & Condenser. List of other updates available.
Located conveniently near shopping, dining, and the Taconic, this meticulously maintained property combines beautiful finishes, mature landscaping, and outdoor amenities such as a large deck, firepit, vegetable garden, treehouse, area for hammock, and rope course, making it an ideal family retreat.
Don’t Miss it!
Contact an agent
Home facts
- Year built:1988
- Listing ID #:889304
- Added:72 day(s) ago
- Updated:September 25, 2025 at 01:28 PM
Rooms and interior
- Bedrooms:4
- Total bathrooms:3
- Full bathrooms:2
- Half bathrooms:1
- Living area:3,308 sq. ft.
Heating and cooling
- Cooling:Central Air
- Heating:Oil
Structure and exterior
- Year built:1988
- Building area:3,308 sq. ft.
- Lot area:0.87 Acres
Schools
- High school:Arlington High School
- Middle school:Union Vale Middle School
- Elementary school:Noxon Road Elementary School
Utilities
- Water:Public
- Sewer:Public Sewer
Finances and disclosures
- Price:$649,900
- Price per sq. ft.:$161.19
- Tax amount:$13,285 (2025)
New listings near 135 Stowe Drive
- Open Sun, 1 to 3pmNew
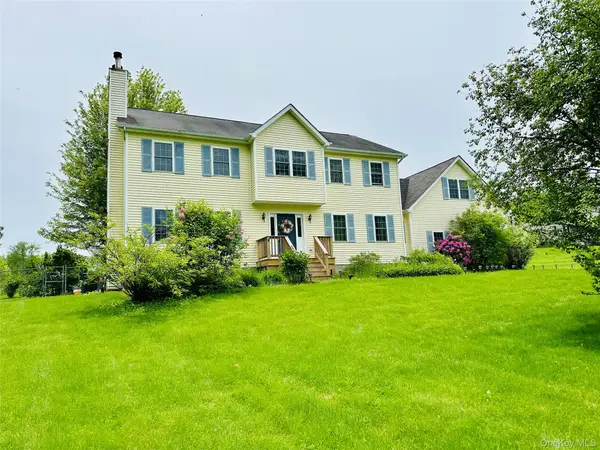 $600,000Active4 beds 3 baths2,780 sq. ft.
$600,000Active4 beds 3 baths2,780 sq. ft.848 Route 216, Poughquag, NY 12570
MLS# 915614Listed by: HOULIHAN LAWRENCE INC. - New
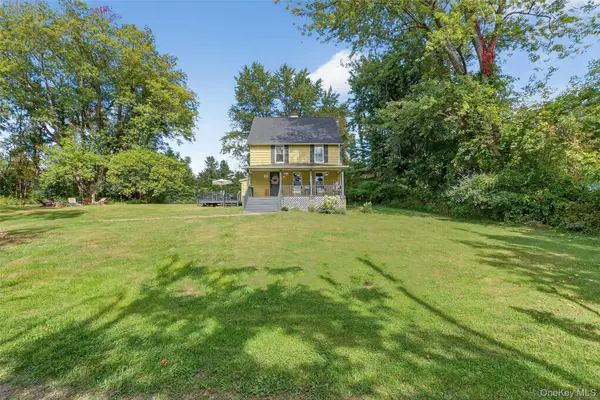 $385,900Active3 beds 2 baths1,414 sq. ft.
$385,900Active3 beds 2 baths1,414 sq. ft.12 Rough Lane, Poughquag, NY 12570
MLS# 911774Listed by: BHHS HUDSON VALLEY PROPERTIES - Open Sun, 12 to 2pmNew
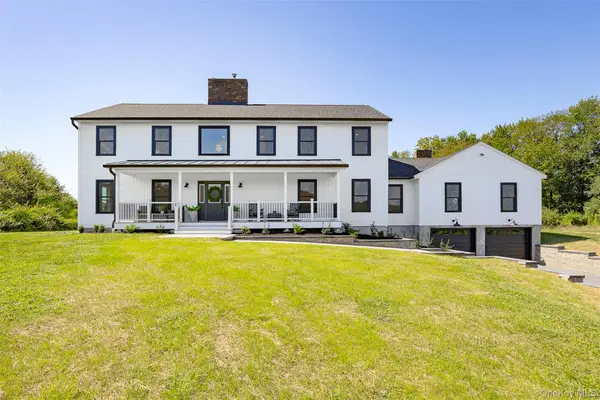 $899,500Active3 beds 3 baths3,696 sq. ft.
$899,500Active3 beds 3 baths3,696 sq. ft.327 Hynes Road, Poughquag, NY 12570
MLS# 909693Listed by: KW MIDHUDSON 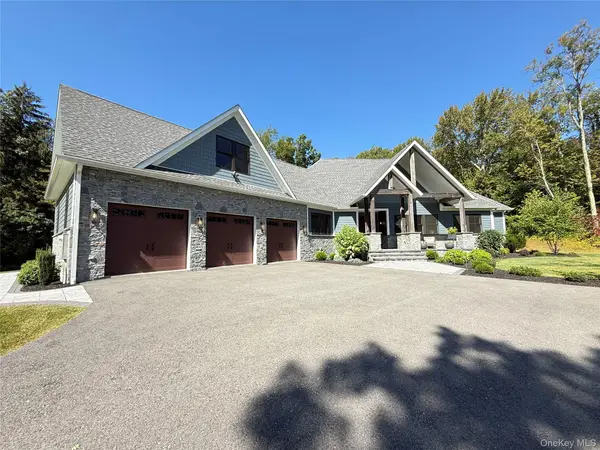 $1,550,000Active3 beds 3 baths2,363 sq. ft.
$1,550,000Active3 beds 3 baths2,363 sq. ft.71 Carol Lane, Poughquag, NY 12570
MLS# 912502Listed by: RE/MAX TOWN & COUNTRY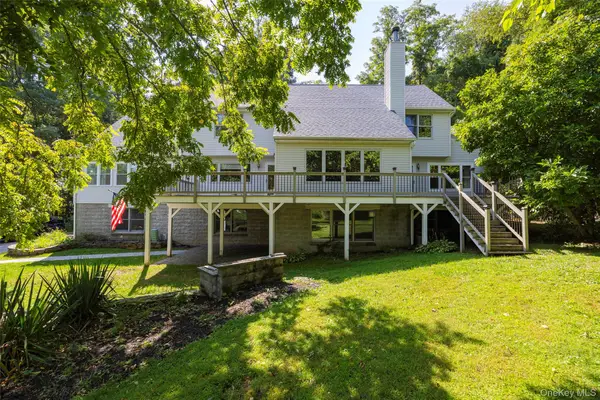 $650,000Active4 beds 4 baths3,951 sq. ft.
$650,000Active4 beds 4 baths3,951 sq. ft.61 Church Street, Poughquag, NY 12570
MLS# 910016Listed by: RE/MAX TOWN & COUNTRY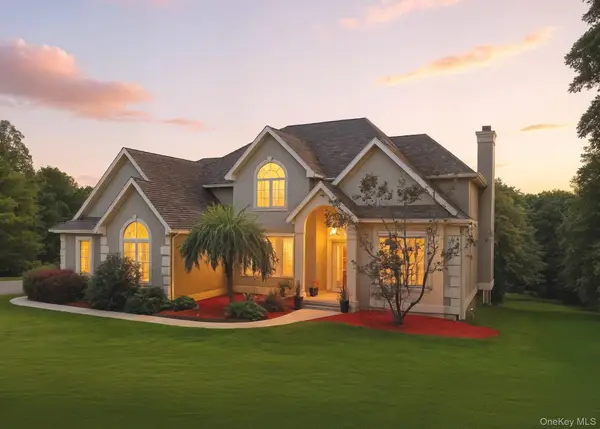 $875,000Active4 beds 4 baths2,955 sq. ft.
$875,000Active4 beds 4 baths2,955 sq. ft.Address Withheld By Seller, Poughquag, NY 12570
MLS# 900008Listed by: COMPASS GREATER NY, LLC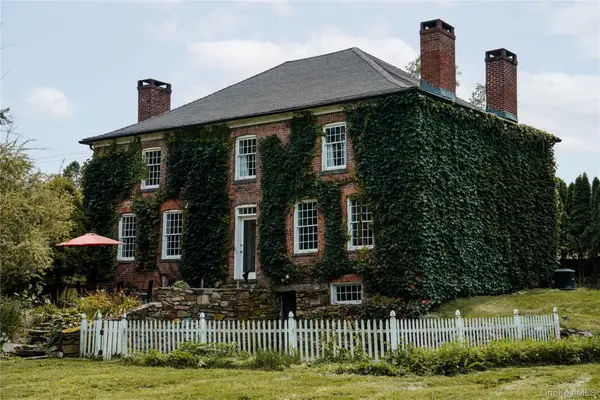 $995,000Active4 beds 4 baths3,780 sq. ft.
$995,000Active4 beds 4 baths3,780 sq. ft.289 Beekman Poughquag Road, Poughquag, NY 12570
MLS# 909823Listed by: COMPASS GREATER NY, LLC- Open Sat, 1 to 3pm
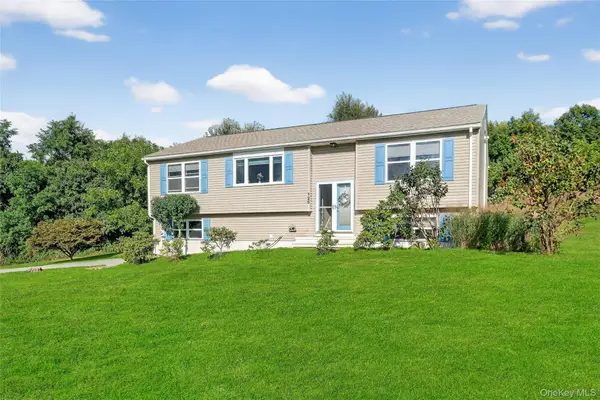 $525,000Active3 beds 2 baths2,044 sq. ft.
$525,000Active3 beds 2 baths2,044 sq. ft.128 Gold Road, Poughquag, NY 12570
MLS# 908169Listed by: HOULIHAN LAWRENCE INC. - Open Sat, 11am to 1pm
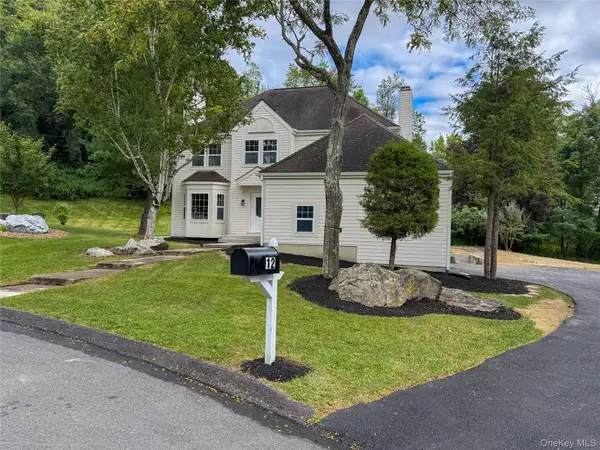 $619,950Active3 beds 3 baths2,795 sq. ft.
$619,950Active3 beds 3 baths2,795 sq. ft.12 Dodge Street, Poughquag, NY 12570
MLS# 906921Listed by: EXP REALTY 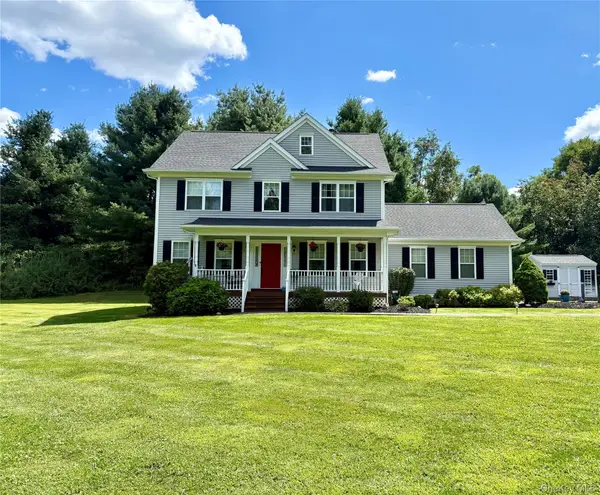 $569,900Pending3 beds 3 baths2,176 sq. ft.
$569,900Pending3 beds 3 baths2,176 sq. ft.11 Reynolds Road, Poughquag, NY 12570
MLS# 906282Listed by: CENTURY 21 ALLIANCE RLTY GROUP
