289 Beekman Poughquag Road, Poughquag, NY 12570
Local realty services provided by:Better Homes and Gardens Real Estate Green Team
289 Beekman Poughquag Road,Poughquag, NY 12570
$995,000
- 4 Beds
- 4 Baths
- 3,780 sq. ft.
- Single family
- Pending
Listed by: steven gray
Office: compass greater ny, llc.
MLS#:909823
Source:OneKey MLS
Price summary
- Price:$995,000
- Price per sq. ft.:$263.23
About this home
Tucked behind a line of tall hedges and wrapped in vines, Noxon House feels like something you’d stumble across in a storybook. Built in 1770 by Benjamin Noxon, it’s pure Georgian charm, which encapsulates perfect symmetry, graceful proportions, and that quiet sense of balance that makes everything feel just right. The gardens are overflowing with peonies and hydrangeas, and the acre backs onto a little stream, with nothing but protected land beyond. It’s private, green, and feels like you’ve stepped into the english countryside.
Step inside and the history is everywhere. Featuring wide plank floors, handblown glass windows, original hardware, which are all preserved with care by the current owner who happens to be a designer. The kitchen with its Dutch door, hearth, and big center island feels like the heart of the home. The dining room is flooded with light and anchored by a brick fireplace and built-in cabinetry that’s been there for centuries.
Upstairs, three bedrooms include a sunlit primary suite, plus a generous office and even a little reading nook tucked on the landing. The basement has been finished as a gym, though it could easily be something else- just use your imagination. And just beyond the house, the barn complete with a metal roof makes it ready to become a studio, guesthouse, or whatever you dream up.
Best part? You get all this history and beauty just six minutes from a Metro-North station an hour and a half to NYC. Noxon House is one of those Hudson Valley homes that feels both timeless and completely livable, which is something rare and special
Contact an agent
Home facts
- Year built:1770
- Listing ID #:909823
- Added:99 day(s) ago
- Updated:December 17, 2025 at 10:50 AM
Rooms and interior
- Bedrooms:4
- Total bathrooms:4
- Full bathrooms:3
- Half bathrooms:1
- Living area:3,780 sq. ft.
Heating and cooling
- Cooling:Central Air
- Heating:Forced Air, Propane
Structure and exterior
- Year built:1770
- Building area:3,780 sq. ft.
- Lot area:0.89 Acres
Schools
- High school:Arlington High School
- Middle school:Lagrange Middle School
- Elementary school:Vail Farm Elementary School
Utilities
- Water:Well
- Sewer:Septic Tank
Finances and disclosures
- Price:$995,000
- Price per sq. ft.:$263.23
- Tax amount:$13,865 (2024)
New listings near 289 Beekman Poughquag Road
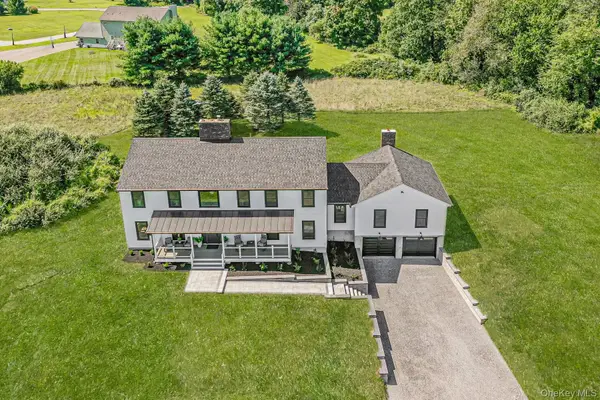 $875,000Active4 beds 3 baths3,696 sq. ft.
$875,000Active4 beds 3 baths3,696 sq. ft.327 Hynes Road, Poughquag, NY 12570
MLS# 937023Listed by: KW MIDHUDSON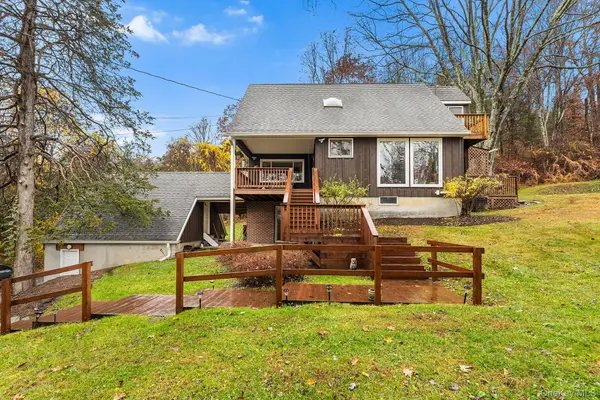 $469,000Active3 beds 2 baths2,270 sq. ft.
$469,000Active3 beds 2 baths2,270 sq. ft.12 Cedar Lane, Poughquag, NY 12570
MLS# 932835Listed by: REDFIN REAL ESTATE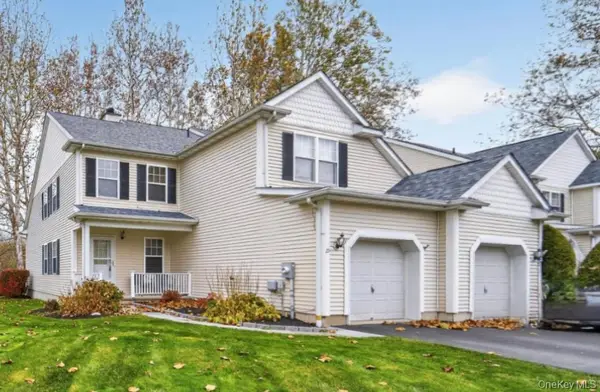 $459,900Pending2 beds 3 baths1,636 sq. ft.
$459,900Pending2 beds 3 baths1,636 sq. ft.25 Osborne Glen, Poughquag, NY 12570
MLS# 934433Listed by: BHHS HUDSON VALLEY PROPERTIES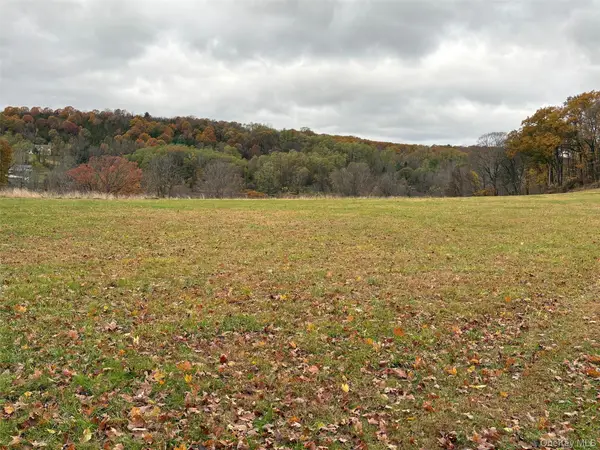 $590,000Active55 Acres
$590,000Active55 AcresPleasant Ridge Road, Poughquag, NY 12570
MLS# 932991Listed by: BHHS HUDSON VALLEY PROPERTIES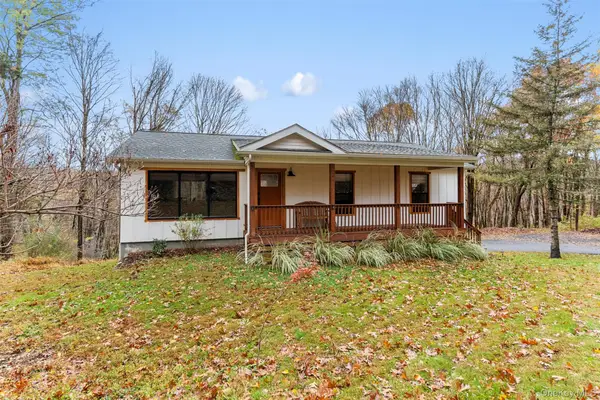 $459,000Pending3 beds 2 baths1,700 sq. ft.
$459,000Pending3 beds 2 baths1,700 sq. ft.104 Susan Drive, Poughquag, NY 12570
MLS# 931896Listed by: EXP REALTY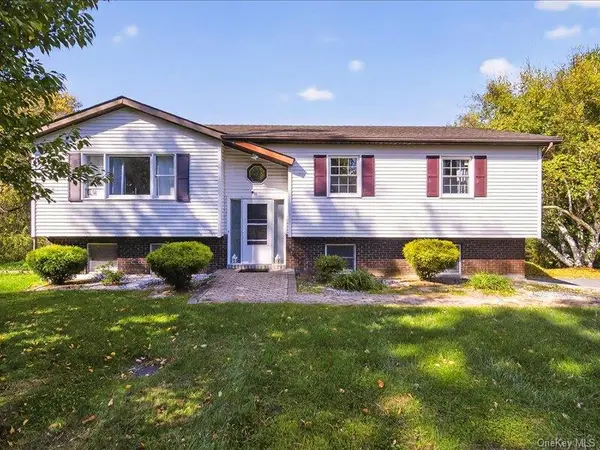 $600,000Active3 beds 2 baths1,648 sq. ft.
$600,000Active3 beds 2 baths1,648 sq. ft.50 Cunningham Lane, Poughquag, NY 12570
MLS# 928135Listed by: BHHS HUDSON VALLEY PROPERTIES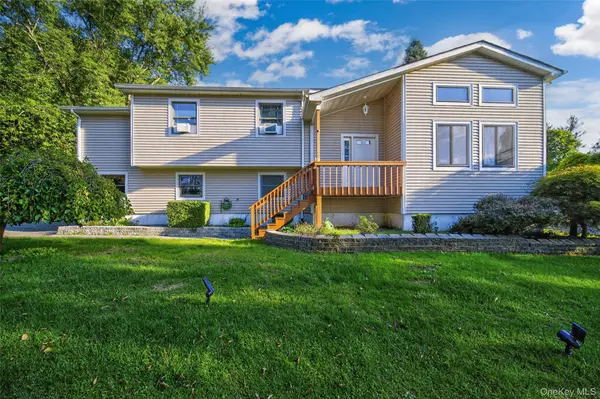 $639,000Pending4 beds 3 baths2,388 sq. ft.
$639,000Pending4 beds 3 baths2,388 sq. ft.916 Route 216, Poughquag, NY 12570
MLS# 920726Listed by: LUCIANO RIOS PROPERTY GRP, INC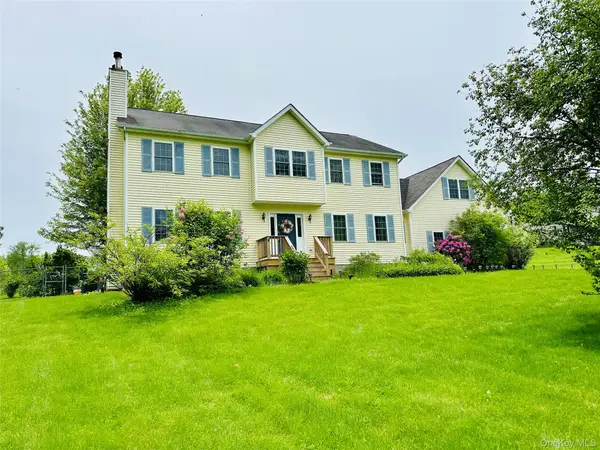 $600,000Pending4 beds 3 baths2,780 sq. ft.
$600,000Pending4 beds 3 baths2,780 sq. ft.848 Route 216, Poughquag, NY 12570
MLS# 915614Listed by: HOULIHAN LAWRENCE INC.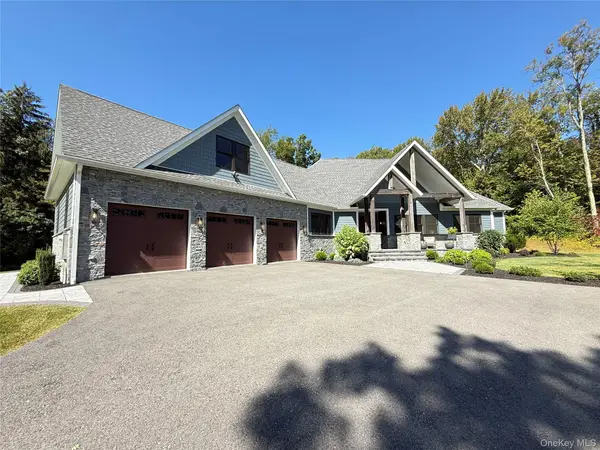 $1,550,000Pending3 beds 3 baths2,363 sq. ft.
$1,550,000Pending3 beds 3 baths2,363 sq. ft.71 Carol Lane, Poughquag, NY 12570
MLS# 912502Listed by: RE/MAX TOWN & COUNTRY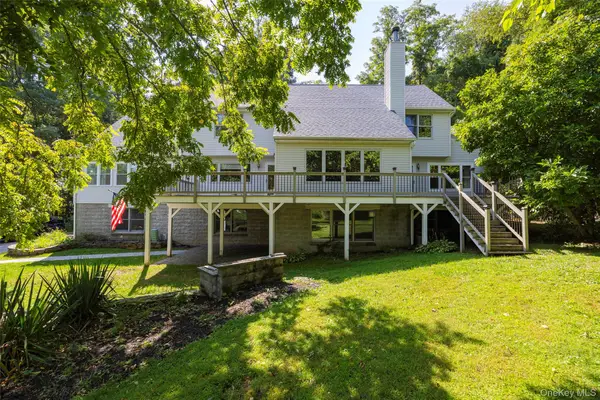 $635,000Pending4 beds 4 baths3,951 sq. ft.
$635,000Pending4 beds 4 baths3,951 sq. ft.61 Church Street, Poughquag, NY 12570
MLS# 910016Listed by: RE/MAX TOWN & COUNTRY
