237-239 Hynes Road, Poughquag, NY 12570
Local realty services provided by:Better Homes and Gardens Real Estate Safari Realty
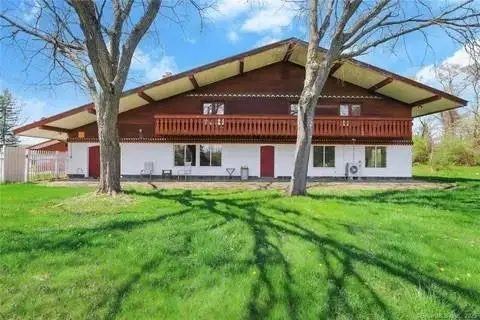
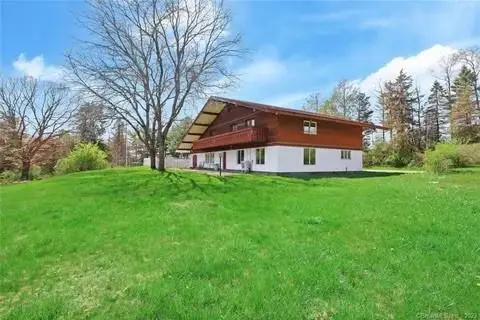
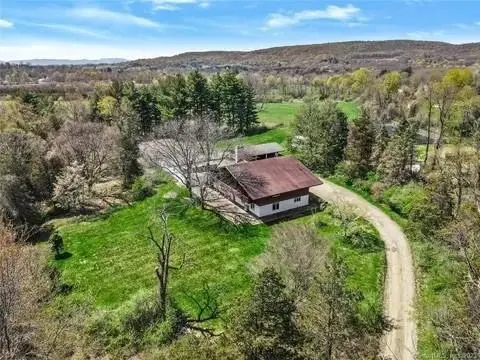
237-239 Hynes Road,Poughquag, NY 12570
$1,550,000
- 4 Beds
- 4 Baths
- 4,605 sq. ft.
- Single family
- Active
Listed by:ryan laluna
Office:mcgrath realty inc
MLS#:H6334942
Source:One Key MLS
Price summary
- Price:$1,550,000
- Price per sq. ft.:$336.59
About this home
Your own private Yellowstone with a Scandinavian Chalet! Built in 1976 by Frederick Fusie, former CEO of Avon Cosmetics, this secluded 23.4-acre compound is set 7,000 ft from the road with automatic gates for ultimate privacy. Located in the Beekman aquifer, the property’s fall foliage evokes Steinbeck landscapes. The 4,605-sf main house on 14.09 acres features 4 bedrooms, 3 baths, a stone fireplace, security system, commercial-grade internet, detached 3-car garage, greenhouse, pool (needs rehab), tennis court (needs resurfacing), and a 25-panel solar array. The second parcel offers rustic equestrian facilities: a 9-stall barn, tack room, feed room, security office, riding ring, two paddocks, and room for more. A 1,056-sf, 3-bed, 1-bath staff house adds convenience. Agricultural exemptions reduce taxes by 80%, totaling $9,470 in 2024. A rare opportunity to own a private, versatile property. Seller is motivated; submit all reasonable offers!
Contact an agent
Home facts
- Year built:1973
- Listing Id #:H6334942
- Added:286 day(s) ago
- Updated:July 13, 2025 at 10:33 AM
Rooms and interior
- Bedrooms:4
- Total bathrooms:4
- Full bathrooms:3
- Half bathrooms:1
- Living area:4,605 sq. ft.
Heating and cooling
- Cooling:Ductless
- Heating:Electric, Forced Air
Structure and exterior
- Year built:1973
- Building area:4,605 sq. ft.
- Lot area:23.4 Acres
Schools
- High school:Arlington High School
- Elementary school:Beekman
Utilities
- Water:Well
- Sewer:Septic Tank
Finances and disclosures
- Price:$1,550,000
- Price per sq. ft.:$336.59
- Tax amount:$13,226 (2023)
New listings near 237-239 Hynes Road
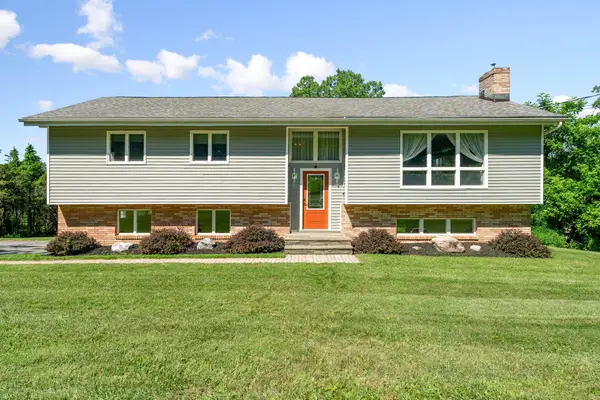 $610,000Active3 beds 3 baths1,968 sq. ft.
$610,000Active3 beds 3 baths1,968 sq. ft.29 Cedar Lane, Poughquag, NY 12570
MLS# 893750Listed by: NESTEDGE REALTY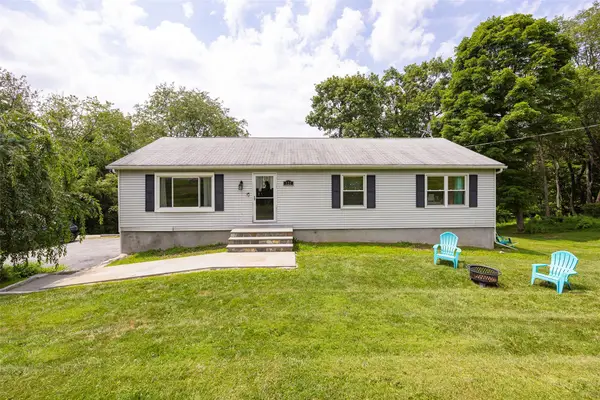 $469,000Active3 beds 3 baths2,000 sq. ft.
$469,000Active3 beds 3 baths2,000 sq. ft.121 Hillside Road, Poughquag, NY 12570
MLS# 893517Listed by: CENTURY 21 ALLIANCE REALTY GRP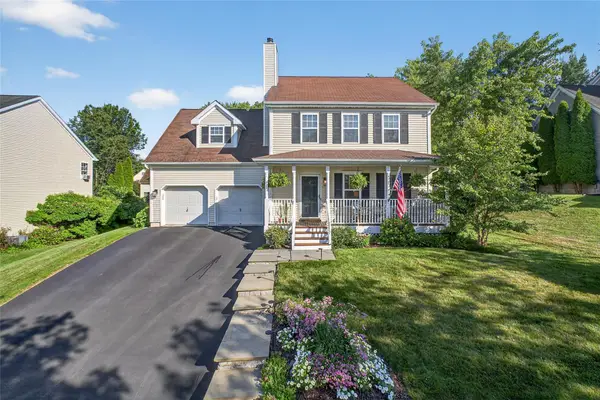 $539,000Pending4 beds 3 baths1,797 sq. ft.
$539,000Pending4 beds 3 baths1,797 sq. ft.36 Bush Creek Lane, Poughquag, NY 12570
MLS# 889072Listed by: CORCORAN COUNTRY LIVING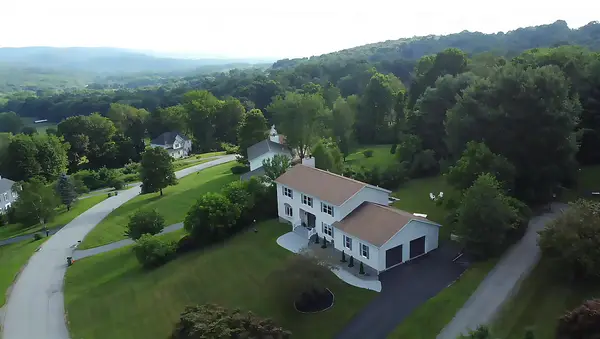 $649,900Pending4 beds 3 baths3,308 sq. ft.
$649,900Pending4 beds 3 baths3,308 sq. ft.135 Stowe Drive, Poughquag, NY 12570
MLS# 889304Listed by: RE/MAX TOWN & COUNTRY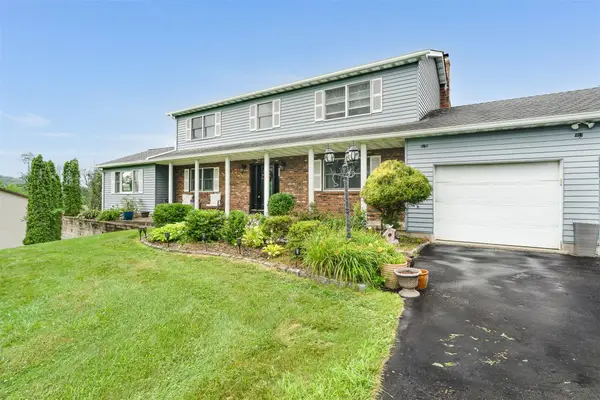 $719,000Active4 beds 4 baths2,712 sq. ft.
$719,000Active4 beds 4 baths2,712 sq. ft.108 Beyer Drive, Poughquag, NY 12570
MLS# 887144Listed by: KELLER WILLIAMS HUDSON VALLEY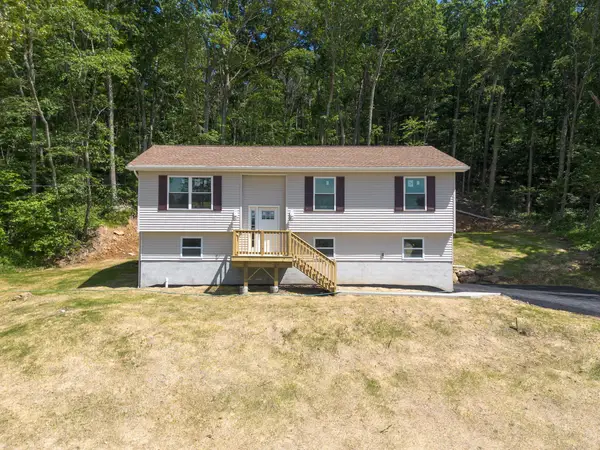 $515,000Active3 beds 3 baths1,750 sq. ft.
$515,000Active3 beds 3 baths1,750 sq. ft.74 Brothers Road, Poughquag, NY 12570
MLS# 881591Listed by: MCGRATH REALTY INC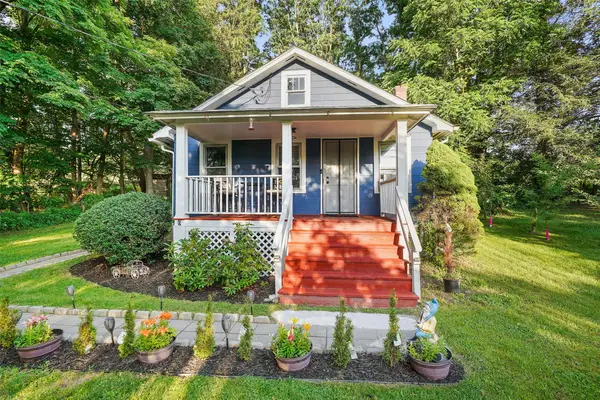 $339,000Active2 beds 1 baths624 sq. ft.
$339,000Active2 beds 1 baths624 sq. ft.6 Gardner Hollow Road, Poughquag, NY 12570
MLS# 867789Listed by: COLDWELL BANKER REALTY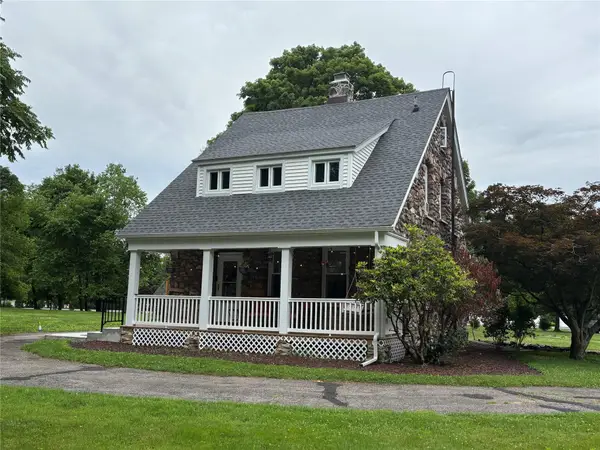 $475,000Active3 beds 2 baths2,042 sq. ft.
$475,000Active3 beds 2 baths2,042 sq. ft.147 Lime Ridge Road, Poughquag, NY 12570
MLS# 867934Listed by: SERHANT LLC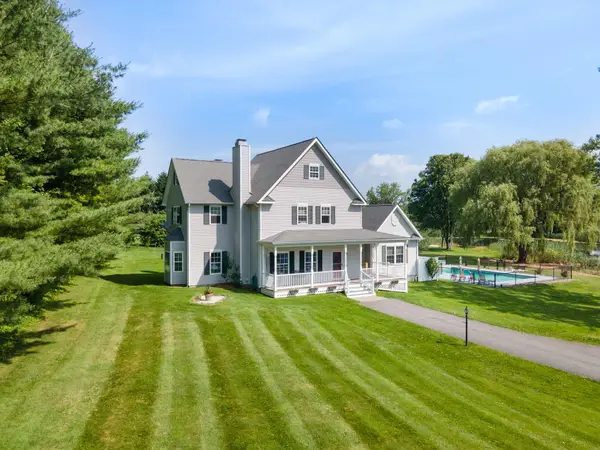 $649,000Pending4 beds 4 baths2,772 sq. ft.
$649,000Pending4 beds 4 baths2,772 sq. ft.45 Morgan Lane, Poughquag, NY 12570
MLS# 874715Listed by: HOMESMART HOMES & ESTATES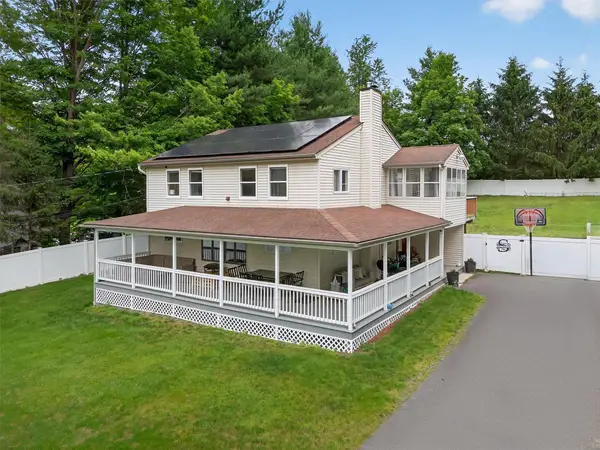 $525,000Pending4 beds 2 baths1,959 sq. ft.
$525,000Pending4 beds 2 baths1,959 sq. ft.98 Greenhaven Road, Poughquag, NY 12570
MLS# 874959Listed by: GINER REAL ESTATE INC.
