238 Deer Hollow Road, Poughquag, NY 12570
Local realty services provided by:Better Homes and Gardens Real Estate Choice Realty
238 Deer Hollow Road,Poughquag, NY 12570
$750,000
- 3 Beds
- 5 Baths
- 5,500 sq. ft.
- Single family
- Pending
Listed by:howard payson
Office:re/max town & country
MLS#:855121
Source:OneKey MLS
Price summary
- Price:$750,000
- Price per sq. ft.:$136.36
About this home
This elegant contemporary colonial style home has 3 bedrooms, 4 baths, a library and is reminiscent of the Nantucket Cottage style with a New York flair. three car attached garage.Built, with septic and well installed, the home is ready for you to finish with heat and plumbing. Electrical 75% complete and interior finishes to your own taste. With a separate home office space, a work life balance is easy to accomplish in this esteemed, gated, private subdivision of minimum 10 acre lots that is a nature lovers paradise, with a year round stream just off the back deck and a few yards away from the home. Accessed via a long, private driveway at the end of a cul-de-sac, for total peace and privacy with town just minutes away. Additional Information: HeatingFuel:Oil Above Ground,Parking Features:3 Car Attached Garage, septic is in, 1200 gallon tank and 1000 gallon holding tank needs to be hooked up to the house...Leach fields are at the top of the driveway.
Contact an agent
Home facts
- Year built:2016
- Listing ID #:855121
- Added:935 day(s) ago
- Updated:September 25, 2025 at 01:28 PM
Rooms and interior
- Bedrooms:3
- Total bathrooms:5
- Full bathrooms:4
- Half bathrooms:1
- Living area:5,500 sq. ft.
Heating and cooling
- Heating:Forced Air, Oil
Structure and exterior
- Year built:2016
- Building area:5,500 sq. ft.
- Lot area:12.59 Acres
Schools
- High school:Arlington High School
- Middle school:Union Vale Middle School
- Elementary school:Noxon Road Elementary School
Utilities
- Water:Well
- Sewer:Septic Tank
Finances and disclosures
- Price:$750,000
- Price per sq. ft.:$136.36
- Tax amount:$15,508 (2023)
New listings near 238 Deer Hollow Road
- Open Sun, 1 to 3pmNew
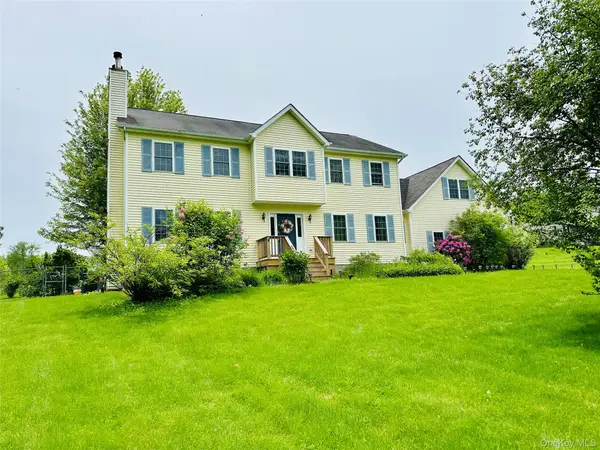 $600,000Active4 beds 3 baths2,780 sq. ft.
$600,000Active4 beds 3 baths2,780 sq. ft.848 Route 216, Poughquag, NY 12570
MLS# 915614Listed by: HOULIHAN LAWRENCE INC. - New
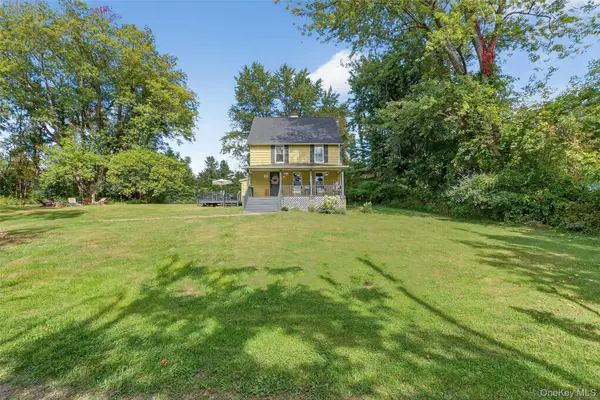 $385,900Active3 beds 2 baths1,414 sq. ft.
$385,900Active3 beds 2 baths1,414 sq. ft.12 Rough Lane, Poughquag, NY 12570
MLS# 911774Listed by: BHHS HUDSON VALLEY PROPERTIES - Open Sun, 12 to 2pmNew
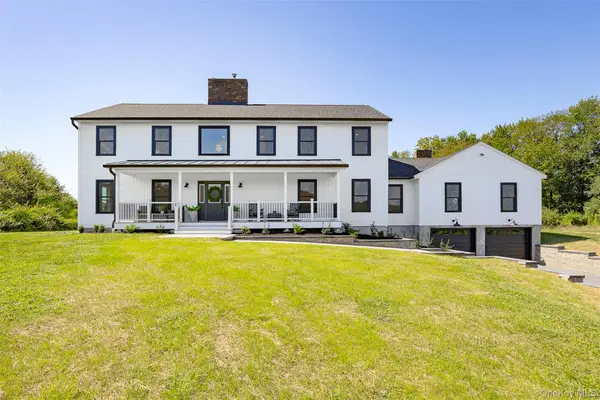 $899,500Active3 beds 3 baths3,696 sq. ft.
$899,500Active3 beds 3 baths3,696 sq. ft.327 Hynes Road, Poughquag, NY 12570
MLS# 909693Listed by: KW MIDHUDSON 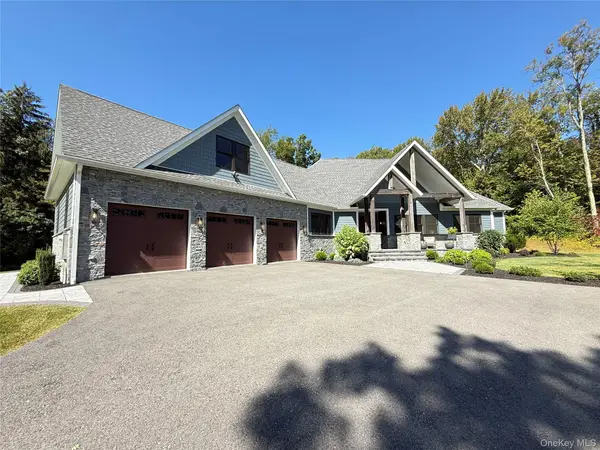 $1,550,000Active3 beds 3 baths2,363 sq. ft.
$1,550,000Active3 beds 3 baths2,363 sq. ft.71 Carol Lane, Poughquag, NY 12570
MLS# 912502Listed by: RE/MAX TOWN & COUNTRY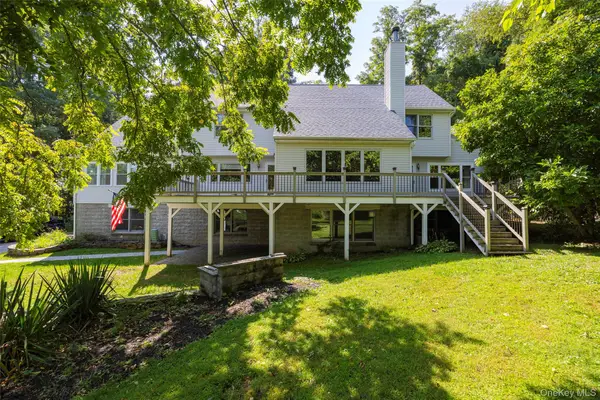 $650,000Active4 beds 4 baths3,951 sq. ft.
$650,000Active4 beds 4 baths3,951 sq. ft.61 Church Street, Poughquag, NY 12570
MLS# 910016Listed by: RE/MAX TOWN & COUNTRY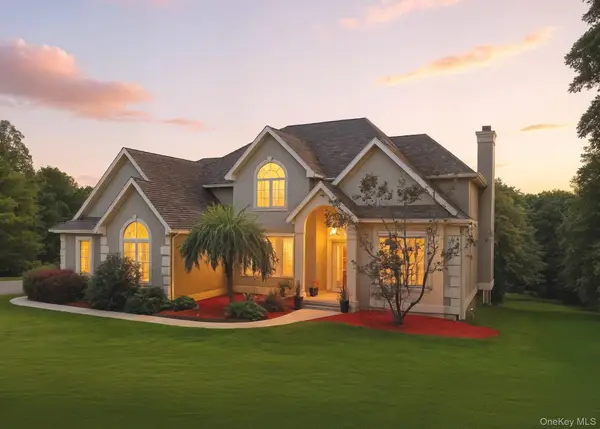 $875,000Active4 beds 4 baths2,955 sq. ft.
$875,000Active4 beds 4 baths2,955 sq. ft.Address Withheld By Seller, Poughquag, NY 12570
MLS# 900008Listed by: COMPASS GREATER NY, LLC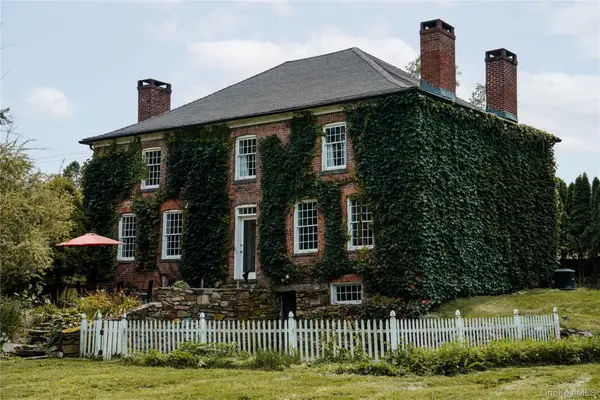 $995,000Active4 beds 4 baths3,780 sq. ft.
$995,000Active4 beds 4 baths3,780 sq. ft.289 Beekman Poughquag Road, Poughquag, NY 12570
MLS# 909823Listed by: COMPASS GREATER NY, LLC- Open Sat, 1 to 3pm
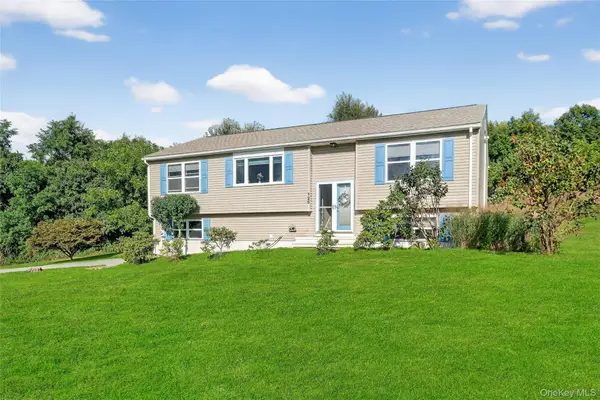 $525,000Active3 beds 2 baths2,044 sq. ft.
$525,000Active3 beds 2 baths2,044 sq. ft.128 Gold Road, Poughquag, NY 12570
MLS# 908169Listed by: HOULIHAN LAWRENCE INC. - Open Sat, 11am to 1pm
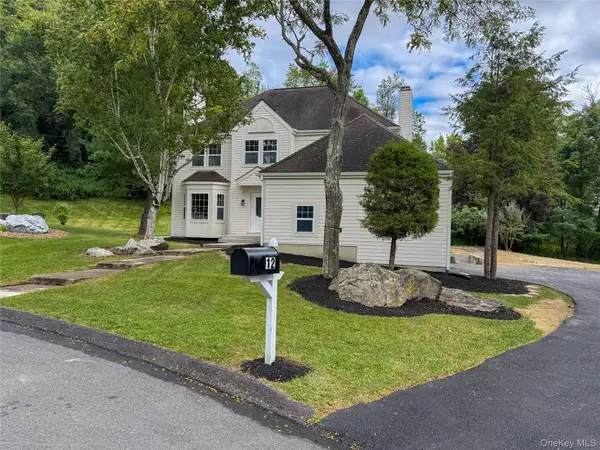 $619,950Active3 beds 3 baths2,795 sq. ft.
$619,950Active3 beds 3 baths2,795 sq. ft.12 Dodge Street, Poughquag, NY 12570
MLS# 906921Listed by: EXP REALTY 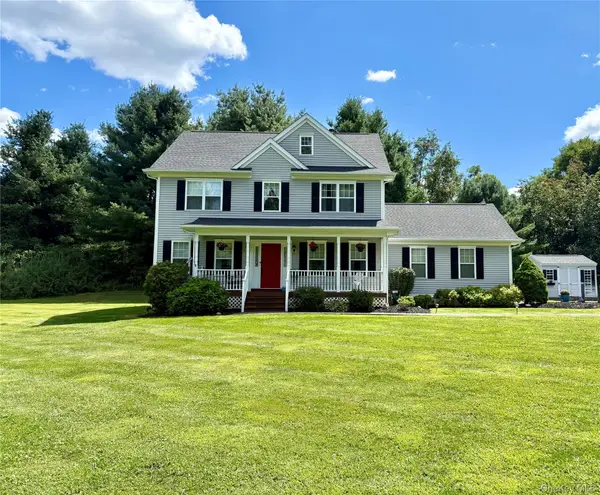 $569,900Pending3 beds 3 baths2,176 sq. ft.
$569,900Pending3 beds 3 baths2,176 sq. ft.11 Reynolds Road, Poughquag, NY 12570
MLS# 906282Listed by: CENTURY 21 ALLIANCE RLTY GROUP
