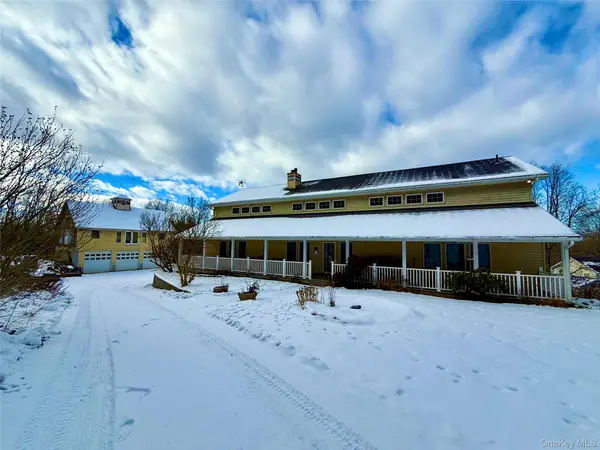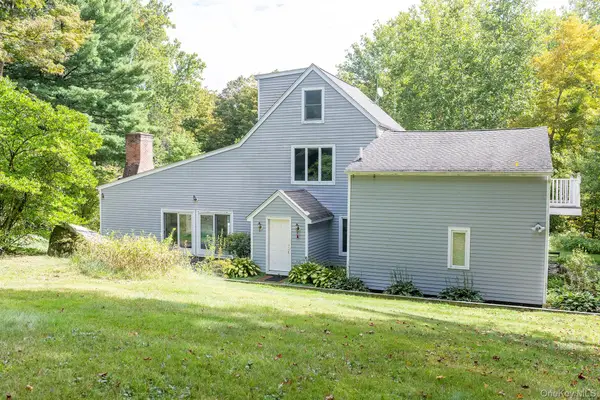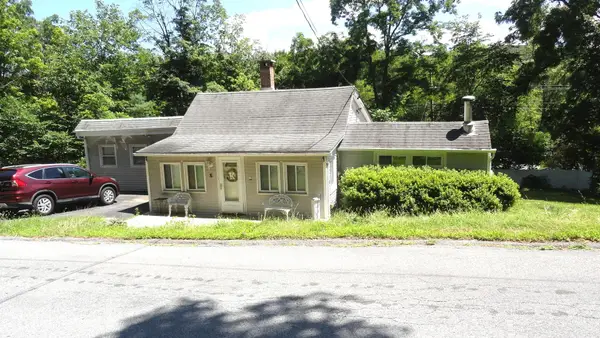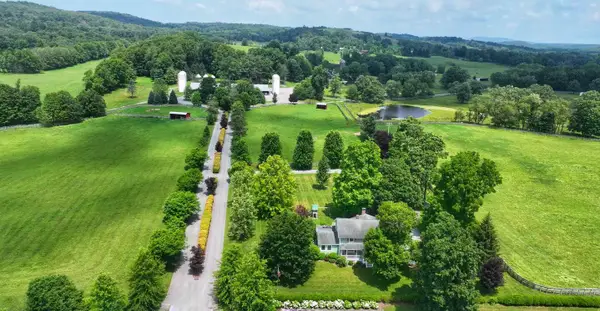27 Woodland Drive, Salt Point, NY 12578
Local realty services provided by:Better Homes and Gardens Real Estate Choice Realty
Listed by: lauren vonderau
Office: inspire realty
MLS#:899007
Source:OneKey MLS
Price summary
- Price:$550,000
- Price per sq. ft.:$262.66
About this home
Enjoy this Sunlit Salt Point retreat with pool and custom charm! Welcome to this dream escape in the heart of Salt Point! this beautifully crafted 3-bedroom, 2.5 bath home offers the perfect blend of natural beauty and thoughtful design. Nestled on a peaceful property the home features a heated inground pool, ideal for summer relaxation, and a blue stone driveway that adds timeless charm from the moment you arrive. Built with cedar siding, the home's design honors the natural environment with large windows and a layout intentionally positioned to capture natural light throughout the day, no matter where the sun is in the sky. From sunrise to sunset, each room is bathed in warmth and brightness. The living spaces including a sunroom flow seamlessly offering cozy areas to gather, entertain or unwind and open to the private backyard oasis, where you can enjoy the pool, patio, bird watching and serene surroundings. Located just minutes from the quaint shops and dining in the Village of Millbrook, a short drive from the Taconic State Parkway, this Salt Point gem offers a perfect balance of privacy, convenience, and year-round beauty.
Contact an agent
Home facts
- Year built:1976
- Listing ID #:899007
- Added:134 day(s) ago
- Updated:December 21, 2025 at 08:46 AM
Rooms and interior
- Bedrooms:3
- Total bathrooms:3
- Full bathrooms:2
- Half bathrooms:1
- Living area:2,094 sq. ft.
Heating and cooling
- Cooling:Central Air
- Heating:Oil
Structure and exterior
- Year built:1976
- Building area:2,094 sq. ft.
- Lot area:1.1 Acres
Schools
- High school:Arlington High School
- Middle school:Lagrange Middle School
- Elementary school:Traver Road Primary School
Utilities
- Water:Private
- Sewer:Septic Tank
Finances and disclosures
- Price:$550,000
- Price per sq. ft.:$262.66
- Tax amount:$9,336 (2025)
New listings near 27 Woodland Drive
- New
 $1,200,000Active5 beds 5 baths4,851 sq. ft.
$1,200,000Active5 beds 5 baths4,851 sq. ft.912-918 Hollow Road, Salt Point, NY 12578
MLS# 943203Listed by: CENTURY 21 ALLIANCE REALTY GRP  $680,000Active3 beds 2 baths2,315 sq. ft.
$680,000Active3 beds 2 baths2,315 sq. ft.28 Clinton Corners Road, Salt Point, NY 12578
MLS# 919200Listed by: GEORGE T WHALEN REAL ESTATE $450,000Active4 beds 2 baths1,700 sq. ft.
$450,000Active4 beds 2 baths1,700 sq. ft.166 Hibernia Road, Salt Point, NY 12578
MLS# 910500Listed by: CENTURY 21 HUDSON VALLEY RLTY. $315,000Active2 beds 1 baths1,186 sq. ft.
$315,000Active2 beds 1 baths1,186 sq. ft.198 Tinkertown Road, Salt Point, NY 12578
MLS# 890207Listed by: BHHS HUDSON VALLEY PROPERTIES $3,500,000Active8 beds 5 baths3,010 sq. ft.
$3,500,000Active8 beds 5 baths3,010 sq. ft.2039 Salt Point Turnpike, Salt Point, NY 12578
MLS# 881232Listed by: COMPASS GREATER NY LLC
