45 Barkers Point Road, Sands Point, NY 11050
Local realty services provided by:Better Homes and Gardens Real Estate Dream Properties
45 Barkers Point Road,Sands Point, NY 11050
$3,500,000
- 4 Beds
- 4 Baths
- 3,122 sq. ft.
- Single family
- Active
Listed by:alexis l. siegel
Office:douglas elliman real estate
MLS#:917411
Source:OneKey MLS
Price summary
- Price:$3,500,000
- Price per sq. ft.:$1,121.08
About this home
Sophisticated, private and park like, this Sands Point estate set on 3.152 meticulously landscaped acres is a rare jewel. The original ranch style home was built and designed in 1962 by architect Debora Reiser, well known for bringing Long Island modernism into the 21st century. As a practitioner, Reiser was known for working across scales, oscillating between architecture, interiors, and furniture design. Her work was sought after by many high-profile clients. The 3,122 square foot home, still occupied by the original owners, sits at the end of a long winding private driveway and is waiting for your personal touch. As guests arrive at the main entrance, they are greeted by custom designed sculptures. The glass paneled front door gives a sneak peek into the home’s open floor plan and backyard through the wall of glass that makes up the entire back of the house. The living room, formal dining room, back den and powder room are flanked by the primary bedroom with en-suite bathroom, home office and two additional bedrooms with full bathroom on one side of the home. The kitchen, another bedroom and full bathroom are on the other side. Two car attached garage, full walk out basement and Gunite pool. Adding to the estate’s appeal, there is a charming garden cottage with heat and running water which ensures ample space for a workspace and or storage. This extraordinary property is like no other, blending the historic beauty of Sands Point with modern refinement.
Contact an agent
Home facts
- Year built:1962
- Listing ID #:917411
- Added:1 day(s) ago
- Updated:September 27, 2025 at 11:46 AM
Rooms and interior
- Bedrooms:4
- Total bathrooms:4
- Full bathrooms:3
- Half bathrooms:1
- Living area:3,122 sq. ft.
Heating and cooling
- Cooling:Central Air
- Heating:Oil
Structure and exterior
- Year built:1962
- Building area:3,122 sq. ft.
- Lot area:3.15 Acres
Schools
- High school:Paul D Schreiber Senio High School
- Middle school:Carrie Palmer Weber Middle School
- Elementary school:Manorhaven Elementary School
Utilities
- Water:Public
- Sewer:Cesspool
Finances and disclosures
- Price:$3,500,000
- Price per sq. ft.:$1,121.08
- Tax amount:$31,180 (2025)
New listings near 45 Barkers Point Road
- New
 $3,500,000Active4 beds 4 baths3,122 sq. ft.
$3,500,000Active4 beds 4 baths3,122 sq. ft.45 Barkers Point Road, Sands Point, NY 11050
MLS# 917411Listed by: DOUGLAS ELLIMAN REAL ESTATE 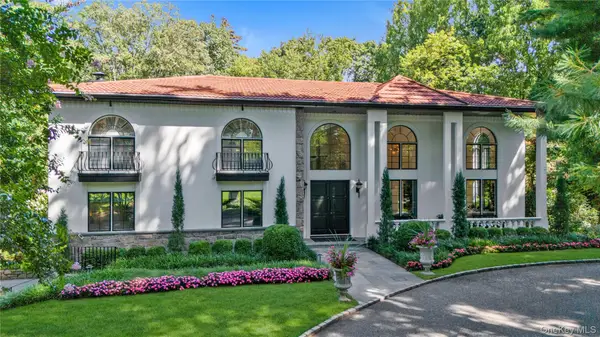 $3,980,000Pending5 beds 6 baths5,428 sq. ft.
$3,980,000Pending5 beds 6 baths5,428 sq. ft.9 Hilldale Lane, Sands Point, NY 11050
MLS# 909350Listed by: COMPASS GREATER NY LLC- Open Sat, 12:30 to 2pm
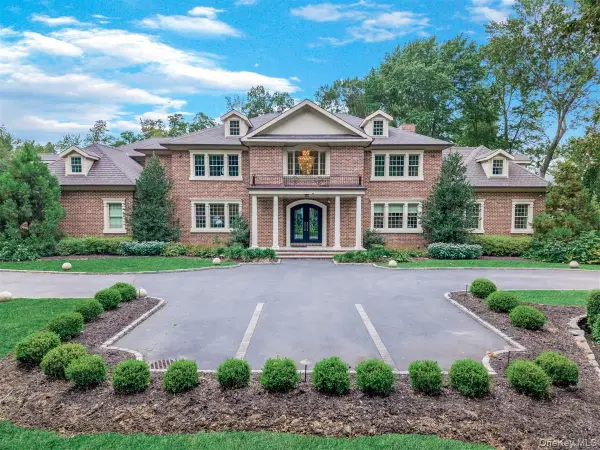 $6,498,000Active6 beds 9 baths7,500 sq. ft.
$6,498,000Active6 beds 9 baths7,500 sq. ft.1 Harriman Drive, Sands Point, NY 11050
MLS# 900881Listed by: EXP REALTY 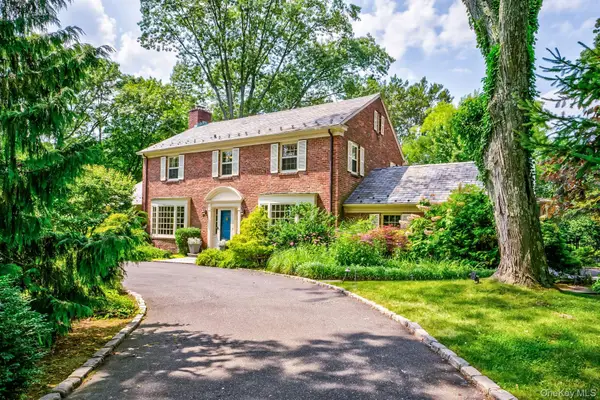 $2,995,000Pending4 beds 4 baths4,297 sq. ft.
$2,995,000Pending4 beds 4 baths4,297 sq. ft.11 Middle Road, Sands Point, NY 11050
MLS# 906648Listed by: DANIEL GALE SOTHEBYS INTL RLTY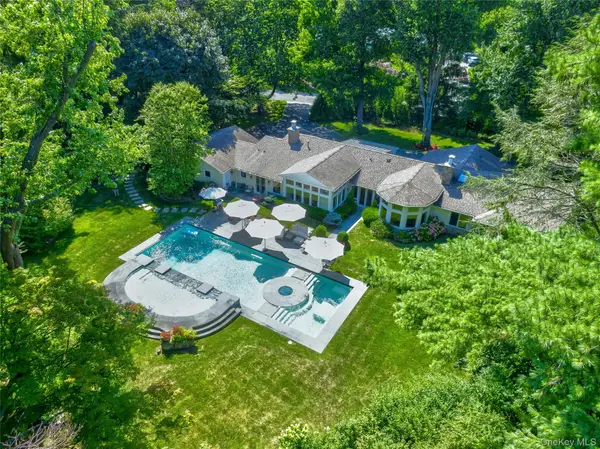 $2,985,000Pending4 beds 5 baths3,575 sq. ft.
$2,985,000Pending4 beds 5 baths3,575 sq. ft.10 Woodland Drive, Sands Point, NY 11050
MLS# 898689Listed by: DANIEL GALE SOTHEBYS INTL RLTY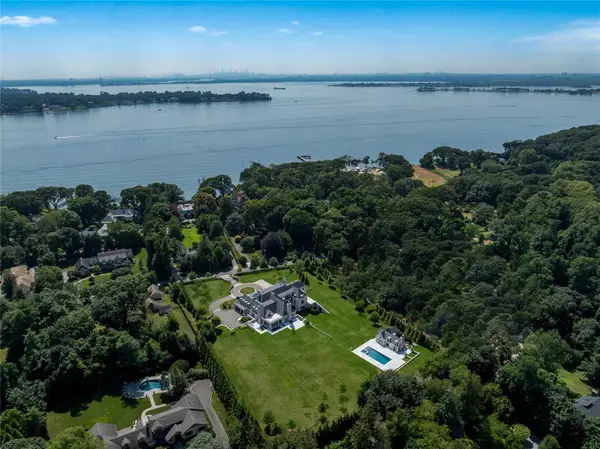 $23,500,000Active8 beds 12 baths20,000 sq. ft.
$23,500,000Active8 beds 12 baths20,000 sq. ft.9 Hicks Lane, Sands Point, NY 11050
MLS# 895575Listed by: DANIEL GALE SOTHEBYS INTL RLTY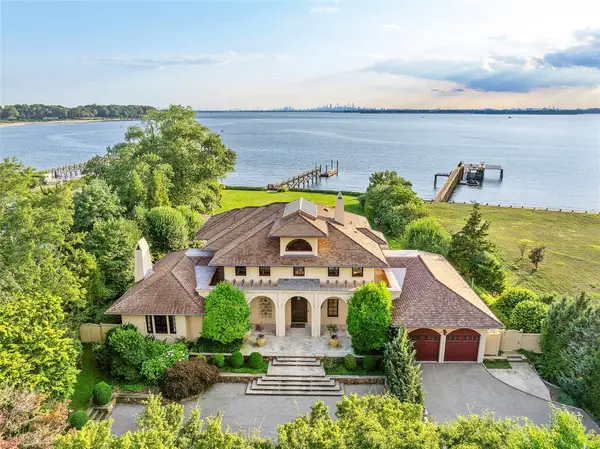 $8,900,000Active5 beds 5 baths6,554 sq. ft.
$8,900,000Active5 beds 5 baths6,554 sq. ft.5 Half Moon Lane, Sands Point, NY 11050
MLS# 892646Listed by: DOUGLAS ELLIMAN REAL ESTATE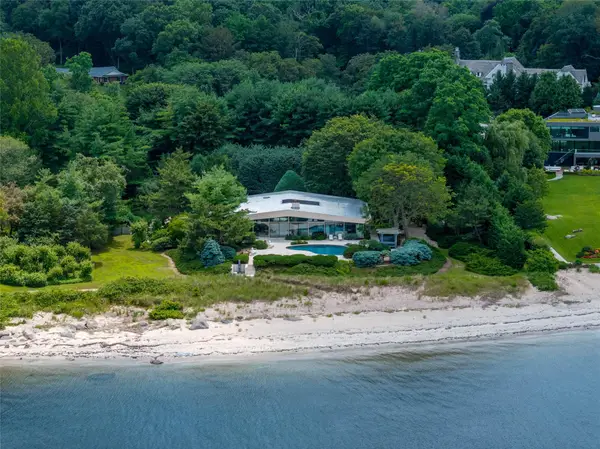 $7,800,000Active5 beds 4 baths
$7,800,000Active5 beds 4 baths96 Old House Lane, Sands Point, NY 11050
MLS# 890164Listed by: DANIEL GALE SOTHEBYS INTL RLTY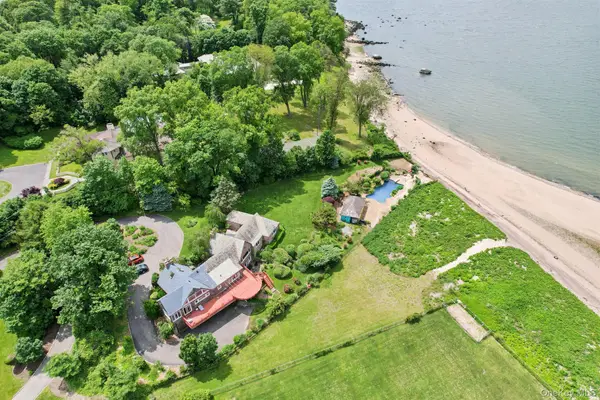 $3,999,999Active5 beds 4 baths3,398 sq. ft.
$3,999,999Active5 beds 4 baths3,398 sq. ft.69 Cornwells Beach Road, Sands Point, NY 11050
MLS# 882374Listed by: HOULIHAN LAWRENCE INC.- Open Sat, 12:30 to 1:30pm
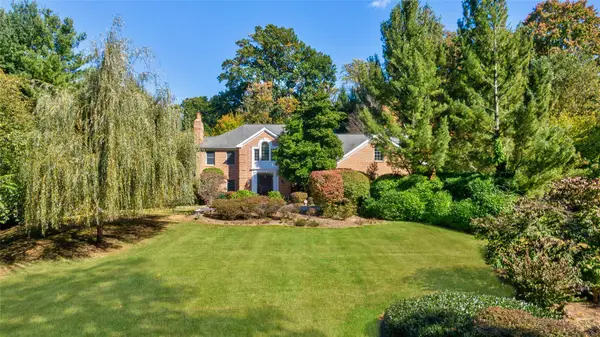 $3,975,000Active6 beds 7 baths6,503 sq. ft.
$3,975,000Active6 beds 7 baths6,503 sq. ft.18 Harriman Drive, Sands Point, NY 11050
MLS# 875021Listed by: DANIEL GALE SOTHEBYS INTL RLTY
