1 Christie Place #403W, Scarsdale, NY 10583
Local realty services provided by:Better Homes and Gardens Real Estate Dream Properties
1 Christie Place #403W,Scarsdale, NY 10583
$1,795,000
- 2 Beds
- 3 Baths
- 1,945 sq. ft.
- Condominium
- Pending
Listed by:maryann l. petrescu
Office:houlihan lawrence inc.
MLS#:854813
Source:OneKey MLS
Price summary
- Price:$1,795,000
- Price per sq. ft.:$922.88
- Monthly HOA dues:$2,675
About this home
Prime Location in the Heart of Scarsdale! Welcome to one of the most sought-after residences at Christie Place—an exceptional top-floor, corner model unit offering sweeping views of the serene courtyard and lush garden terrace. This sun-drenched, meticulously maintained apartment exudes elegance and ease with a gracious open floor plan, oversized windows, high ceilings, and gleaming hardwood floors throughout. The gourmet kitchen is a chef’s dream, featuring granite countertops, premium appliances, and abundant cabinetry. A spacious living room flows seamlessly into the formal dining area and a versatile den—easily convertible into a third bedroom—complete with built-ins and its own closet. The luxurious primary suite is a true retreat, boasting generous walk-in closets and a spa-like marble bathroom with a whirlpool tub. A well-appointed second bedroom, additional full bath, and a powder room provide both comfort and convenience. In-unit washer and dryer add to the ease of everyday living. Residents enjoy a refined lifestyle with an elegant lobby, concierge service, 24-hour security monitoring, a fully equipped fitness center, and assigned garage parking. Christie Place is a premier Active Adult (55+) community, where at least one occupant must be 55 years of age. Just steps from the Metro North station, fine dining, shops, banks, and grocery stores, this residence offers the perfect blend of tranquility and accessibility—only 35 minutes to Manhattan. Maintenance includes $400 parking fee plus storage. Experience carefree luxury living in the vibrant heart of Scarsdale!
Contact an agent
Home facts
- Year built:2008
- Listing ID #:854813
- Added:125 day(s) ago
- Updated:September 25, 2025 at 01:28 PM
Rooms and interior
- Bedrooms:2
- Total bathrooms:3
- Full bathrooms:2
- Half bathrooms:1
- Living area:1,945 sq. ft.
Heating and cooling
- Cooling:Central Air
- Heating:Forced Air, Natural Gas
Structure and exterior
- Year built:2008
- Building area:1,945 sq. ft.
Schools
- High school:Scarsdale Senior High School
- Middle school:Scarsdale Middle School
- Elementary school:Fox Meadow
Utilities
- Water:Public
- Sewer:Public Sewer
Finances and disclosures
- Price:$1,795,000
- Price per sq. ft.:$922.88
- Tax amount:$23,561 (2024)
New listings near 1 Christie Place #403W
- New
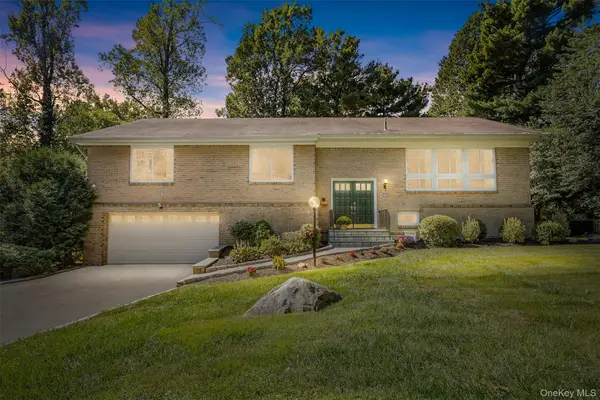 $1,495,000Active5 beds 4 baths3,512 sq. ft.
$1,495,000Active5 beds 4 baths3,512 sq. ft.40 Penny Lane, Scarsdale, NY 10583
MLS# 913413Listed by: HOWARD HANNA RAND REALTY - New
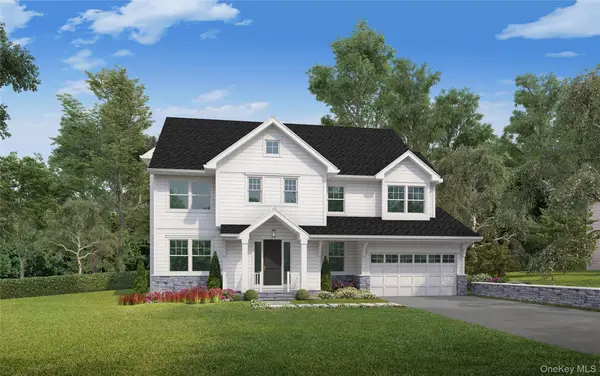 $4,250,000Active7 beds 8 baths6,008 sq. ft.
$4,250,000Active7 beds 8 baths6,008 sq. ft.8 Dell Road, Scarsdale, NY 10583
MLS# 912164Listed by: HOULIHAN LAWRENCE INC. - New
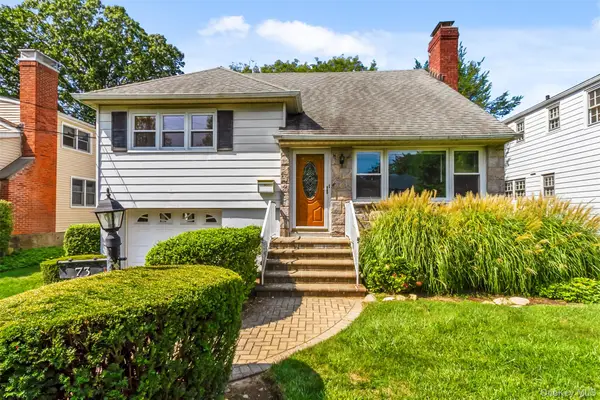 $1,300,000Active4 beds 3 baths2,250 sq. ft.
$1,300,000Active4 beds 3 baths2,250 sq. ft.73 Ewart Street, Scarsdale, NY 10583
MLS# 914356Listed by: RELO REDAC, INC. - Open Sun, 2 to 4pmNew
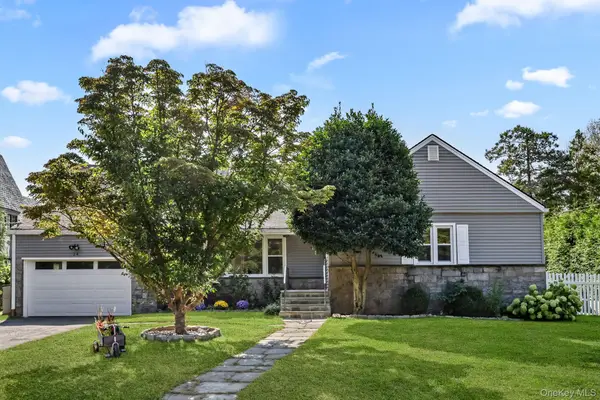 $1,195,000Active5 beds 3 baths2,536 sq. ft.
$1,195,000Active5 beds 3 baths2,536 sq. ft.24 Tintern Lane, Scarsdale, NY 10583
MLS# 916520Listed by: HOULIHAN LAWRENCE INC. - New
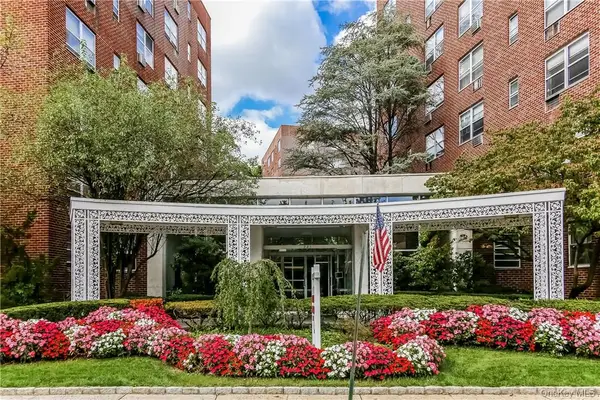 $148,000Active-- beds 1 baths550 sq. ft.
$148,000Active-- beds 1 baths550 sq. ft.281 Garth Road #A6D, Scarsdale, NY 10583
MLS# 912718Listed by: HOULIHAN LAWRENCE INC. - New
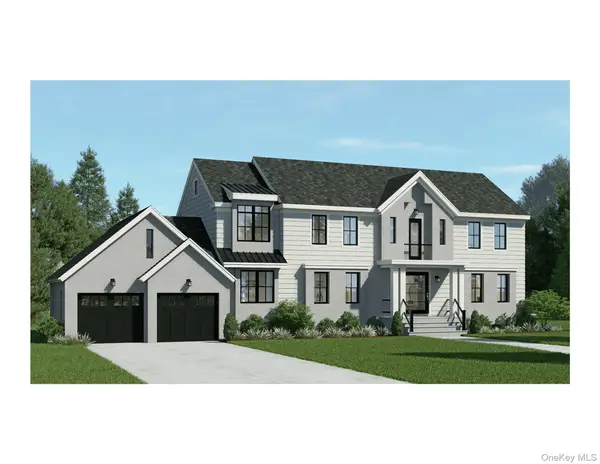 $3,995,000Active6 beds 5 baths6,000 sq. ft.
$3,995,000Active6 beds 5 baths6,000 sq. ft.14 Kolbert Drive, Scarsdale, NY 10583
MLS# 824292Listed by: HOULIHAN LAWRENCE INC. - Open Thu, 4 to 5:30pmNew
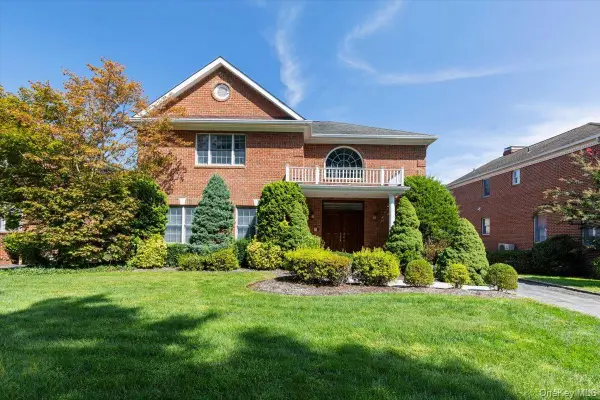 $1,999,000Active4 beds 4 baths3,574 sq. ft.
$1,999,000Active4 beds 4 baths3,574 sq. ft.3 D'alessio Court, Scarsdale, NY 10583
MLS# 911118Listed by: RE/MAX PRIME PROPERTIES - Open Sat, 11am to 1pmNew
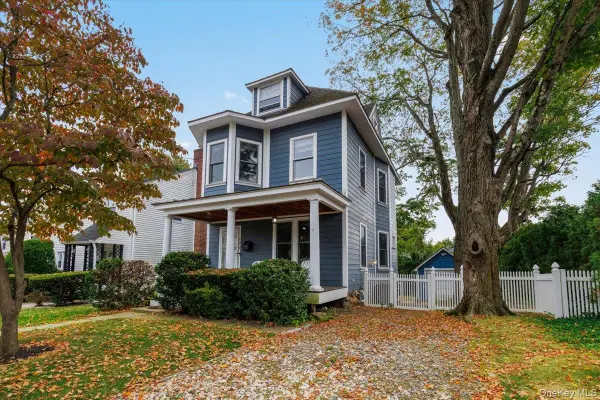 $1,300,000Active4 beds 3 baths1,519 sq. ft.
$1,300,000Active4 beds 3 baths1,519 sq. ft.172 Bradley Road, Scarsdale, NY 10583
MLS# 909366Listed by: JULIA B FEE SOTHEBYS INT. RLTY - Open Sat, 1 to 3pmNew
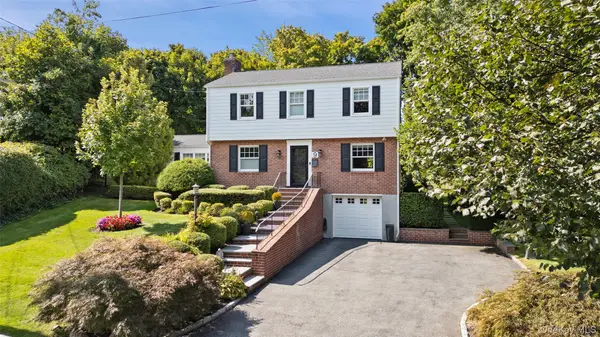 $1,495,000Active3 beds 3 baths2,002 sq. ft.
$1,495,000Active3 beds 3 baths2,002 sq. ft.9 Hazelton Drive, Scarsdale, NY 10583
MLS# 915263Listed by: COMPASS GREATER NY, LLC - Open Sun, 1 to 4pmNew
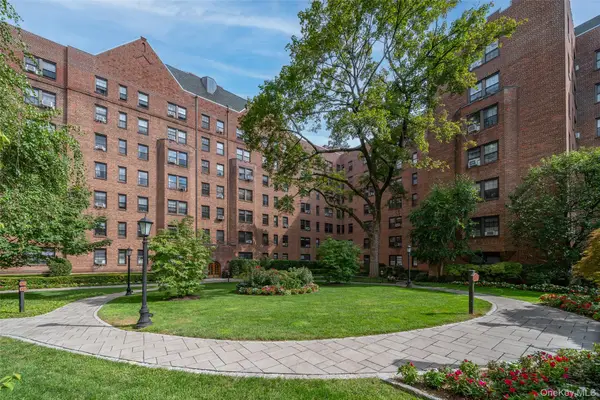 $279,000Active1 beds 1 baths850 sq. ft.
$279,000Active1 beds 1 baths850 sq. ft.180 Garth Road #5F, Scarsdale, NY 10583
MLS# 901367Listed by: CLAIRE D. LEONE ASSOCIATES LTD
