100 Clarence Road, Scarsdale, NY 10583
Local realty services provided by:Better Homes and Gardens Real Estate Green Team
100 Clarence Road,Scarsdale, NY 10583
$1,495,000
- 3 Beds
- 4 Baths
- 2,760 sq. ft.
- Single family
- Pending
Listed by: marc gerber, alma miranda
Office: berkshire hathaway hs ny prop
MLS#:890536
Source:OneKey MLS
Price summary
- Price:$1,495,000
- Price per sq. ft.:$471.76
About this home
This beautiful and spacious 3/4 bedroom turn-key sun-drenched Colonial in sought-after neighborhood in Scarsdale P.O. with Eastchester schools boasts an effortless open layout perfect for entertaining. Off the wide entry of the formal, gorgeous dining room, step right into this stunning chef’s kitchen that dazzles with all granite countertops including the large 9-ft island, lovely pendant lighting, Wolf/Sub-Zero Stainless Steel appliances, and custom bench seating with deep storage. This all seamlessly opens to a bright family room with a mounted TV above the marble fireplace, and built-ins for storage. Enjoy looking at the large, scenic yard through the new Anderson glass sliding doors or sitting on the wraparound oversized Trex deck with dual staircases. Finishing out the first floor is a formal living room and renovated powder room with radiant floors and newly remodeled stairs sit next to a created coat closet. Upstairs, the luxurious and HUGE primary suite features 2 expansive custom-designed closets that includes a large walk in and a spa like bath that offers radiant heat floors, double vanities, separate water closet and has a massage jet shower and rain head all controlled by an electronic control panel – all Kohler. Two additional family-sized bedrooms also offer custom-designed closets, recessed lighting and beautiful moldings. The created laundry room converted from the 4th bedroom completes the second floor. The finished full lower level is substantial with 3 rooms: a large playroom with a separate door for yard access, a flex room with a wet bar with beverage and wine refrigerators, and a large pantry with barn doors and ample storage space underneath the garage. In addition, there is an elegant renovated full bath with gold detailing. Also, many upgrades including but certainly not least Control4 home automation, blown-in insulation, Hunter Douglas custom blinds throughout, Nest thermostats/smoke detectors, built in speakers, central vac, 2 zone central heat/air, recessed lighting, custom molding, security cameras, app-controlled alarm system, lawn sprinkler system, gorgeous hardwood floors including new 3 1/2 inch white oak on first floor. Lake Isle membership is available upon purchase, which includes an 18-hole championship golf course, year-round tennis, pickle ball, five swimming pools, restaurant and catering hall. Low taxes of approximately $26,000 without STAR program. This move-in ready home is a rare find in this prime location! 100 Clarence Road is a MUST see to believe all it has to offer!
Contact an agent
Home facts
- Year built:1947
- Listing ID #:890536
- Added:115 day(s) ago
- Updated:November 15, 2025 at 09:25 AM
Rooms and interior
- Bedrooms:3
- Total bathrooms:4
- Full bathrooms:3
- Half bathrooms:1
- Living area:2,760 sq. ft.
Heating and cooling
- Cooling:Central Air
- Heating:Ducts, Radiant
Structure and exterior
- Year built:1947
- Building area:2,760 sq. ft.
Schools
- High school:Eastchester Senior High School
- Middle school:Eastchester Middle School
- Elementary school:Greenvale
Utilities
- Water:Public
- Sewer:Public Sewer
Finances and disclosures
- Price:$1,495,000
- Price per sq. ft.:$471.76
- Tax amount:$26,044 (2025)
New listings near 100 Clarence Road
- New
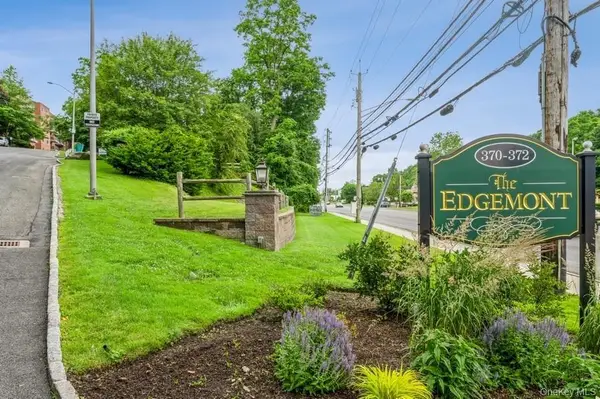 $399,999Active2 beds 2 baths1,200 sq. ft.
$399,999Active2 beds 2 baths1,200 sq. ft.372 Central Park Avenue #2E, Scarsdale, NY 10583
MLS# 932870Listed by: ERA INSITE REALTY SERVICES - Open Sun, 1:30 to 3:30pmNew
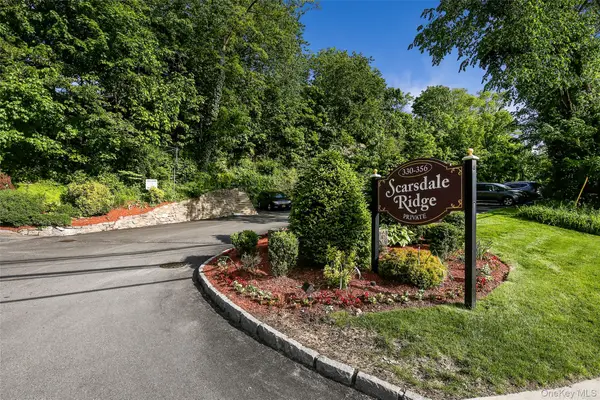 $435,000Active3 beds 2 baths1,200 sq. ft.
$435,000Active3 beds 2 baths1,200 sq. ft.356 Central Park Avenue #E10, Scarsdale, NY 10583
MLS# 935482Listed by: HOULIHAN LAWRENCE INC. - New
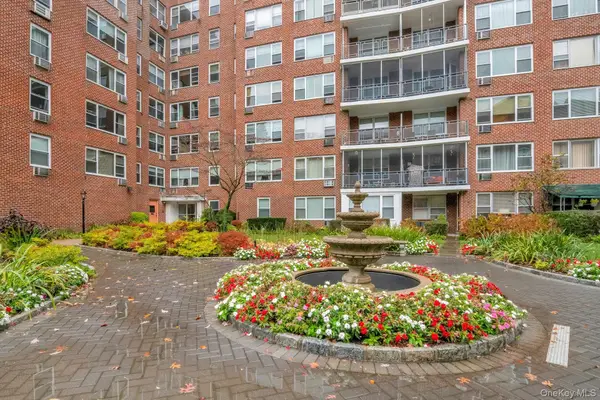 $450,000Active2 beds 2 baths1,400 sq. ft.
$450,000Active2 beds 2 baths1,400 sq. ft.281 Garth Road #C3J, Scarsdale, NY 10583
MLS# 934423Listed by: JULIA B FEE SOTHEBYS INT. RLTY - New
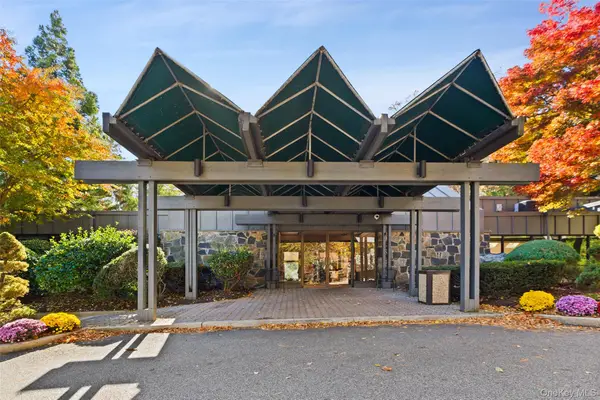 $249,000Active1 beds 1 baths774 sq. ft.
$249,000Active1 beds 1 baths774 sq. ft.2 Fountain Lane #1N, Scarsdale, NY 10583
MLS# 929444Listed by: COLDWELL BANKER REALTY - New
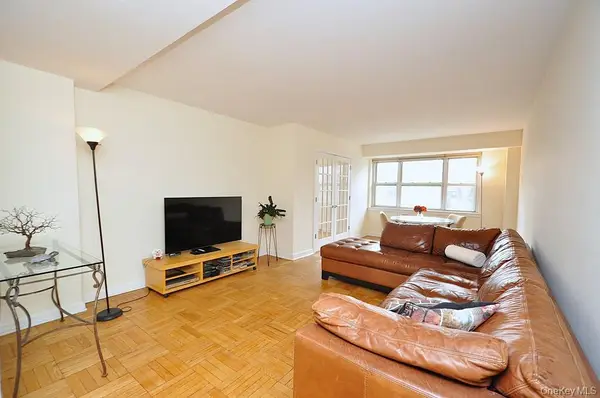 $239,000Active1 beds 1 baths945 sq. ft.
$239,000Active1 beds 1 baths945 sq. ft.235 Garth Road #D5E, Scarsdale, NY 10583
MLS# 931759Listed by: BHG REAL ESTATE CHOICE REALTY - New
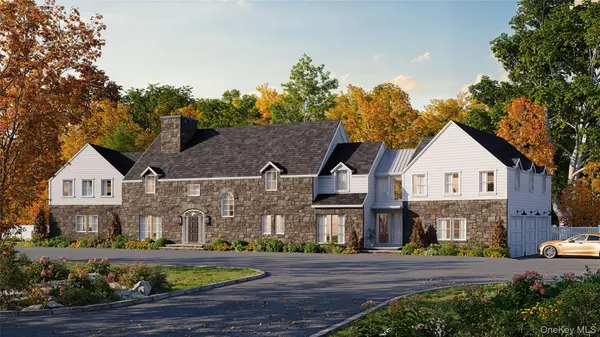 $6,499,000Active7 beds 8 baths8,500 sq. ft.
$6,499,000Active7 beds 8 baths8,500 sq. ft.126 Birchall Drive, Scarsdale, NY 10583
MLS# 932934Listed by: HOWARD HANNA RAND REALTY - New
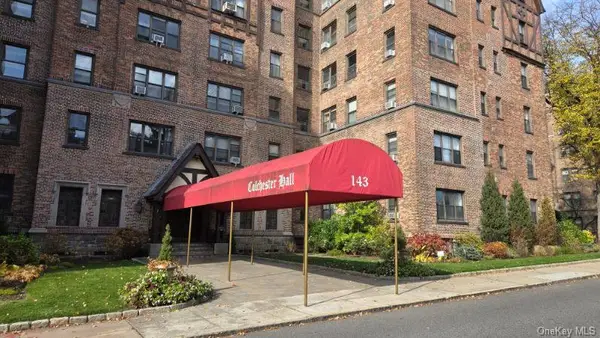 $269,000Active1 beds 1 baths850 sq. ft.
$269,000Active1 beds 1 baths850 sq. ft.143 Garth Road #1J, Scarsdale, NY 10583
MLS# 932679Listed by: OPULENCE REALTY GROUP - New
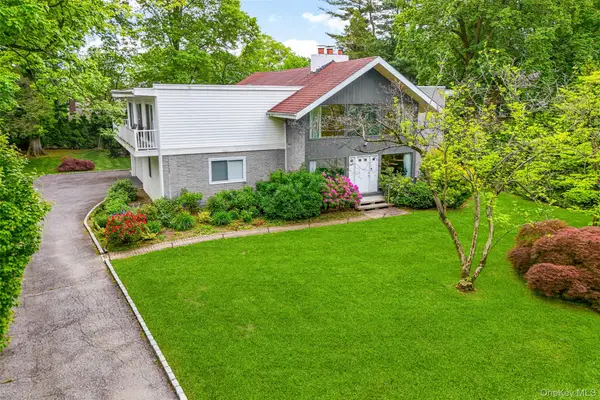 $1,750,000Active5 beds 3 baths4,673 sq. ft.
$1,750,000Active5 beds 3 baths4,673 sq. ft.161 Morris Lane S, Scarsdale, NY 10583
MLS# 931846Listed by: JULIA B FEE SOTHEBYS INT. RLTY - New
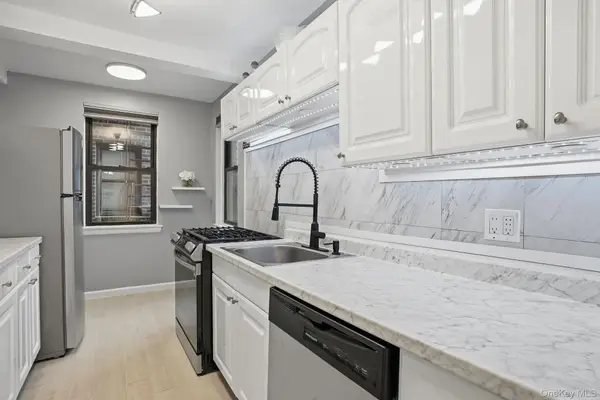 $199,900Active1 beds 1 baths750 sq. ft.
$199,900Active1 beds 1 baths750 sq. ft.142 Garth Road #2J, Scarsdale, NY 10583
MLS# 931881Listed by: HOULIHAN LAWRENCE INC. 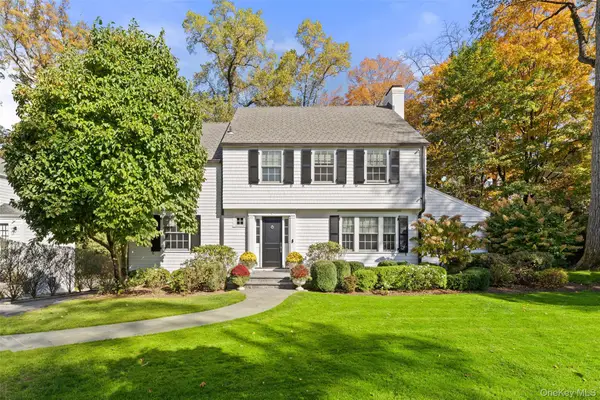 $2,645,000Pending4 beds 5 baths2,823 sq. ft.
$2,645,000Pending4 beds 5 baths2,823 sq. ft.9 Broadmoor Road, Scarsdale, NY 10583
MLS# 930426Listed by: HOULIHAN LAWRENCE INC.
