105 Cushman Road, Scarsdale, NY 10583
Local realty services provided by:Better Homes and Gardens Real Estate Green Team
105 Cushman Road,Scarsdale, NY 10583
$5,995,000
- 6 Beds
- 9 Baths
- 9,436 sq. ft.
- Single family
- Pending
Listed by:heather d. harrison
Office:compass greater ny, llc.
MLS#:H6319822
Source:OneKey MLS
Price summary
- Price:$5,995,000
- Price per sq. ft.:$635.33
About this home
Blending classic elegance with chic sophistication, 105 Cushman Road exudes luxury. Spanning over 9000 square feet, this young Colonial has been meticulously redesigned as the ultimate destination for sumptuous private relaxation and fabulous grand entertaining. The property impresses upon arrival with its handsome landscaped circular driveway and double height entry hall with marble floors. The formal dining room boasts custom detailing and millwork, and the formal living room has been reimagined as a modern lounge-bar-game room like that of a boutique hotel. Head to the rear of the home to discover a breathtaking chef's kitchen wrapped in French doors, leading to a deck overlooking the pristine 1.06 acre backyard. Adjacent to the kitchen is a family room outfitted with custom built-in cabinetry that welcomes casual gatherings with outstanding outdoor views. There is also a 3-car garage and a gym with a separate entrance which could be a guest suite on the main level. Upstairs, the owner's suite boasts a gas fireplace, soaring tray ceiling, massive dressing room and closet with custom built-ins and a wonderful en suite spa bathroom. There are 5 additional lavish en suite bedrooms and an office on the second level as well as a laundry room and back staircase. The lower level has a finished recreation room and tons of storage. The outstanding outdoor property has enviable resort-like grounds, a professional outdoor lighting system, and a magnificent pool deck beckoning with a sparkling 40-foot pool with an integrated remote programmable spa and retractable cover. The open-air cabana offers a refreshing outdoor shower, luxurious seating areas, and a well-equipped kitchenette. Live a life of effortless ease thanks to extensive systems updates, including a whole-house generator, full A/V wiring and commercial-grade Wi-Fi indoors and out, and an alarm system with cameras and motion sensors. This central Scarsdale location is close to country clubs, shopping, parkways, and top-rated schools, and the Hartsdale Metro North station is just over a mile away, ushering passengers into Grand Central in less than 40 minutes! Additional Information: Amenities:Storage,ParkingFeatures:3 Car Attached,
Contact an agent
Home facts
- Year built:1966
- Listing ID #:H6319822
- Added:247 day(s) ago
- Updated:September 25, 2025 at 01:28 PM
Rooms and interior
- Bedrooms:6
- Total bathrooms:9
- Full bathrooms:6
- Half bathrooms:3
- Living area:9,436 sq. ft.
Heating and cooling
- Cooling:Central Air
- Heating:Hydro Air, Natural Gas, Radiant
Structure and exterior
- Year built:1966
- Building area:9,436 sq. ft.
- Lot area:1.06 Acres
Schools
- High school:Scarsdale Senior High School
- Middle school:Scarsdale Middle School
- Elementary school:Heathcote
Utilities
- Water:Public
- Sewer:Public Sewer
Finances and disclosures
- Price:$5,995,000
- Price per sq. ft.:$635.33
- Tax amount:$102,525 (2024)
New listings near 105 Cushman Road
- New
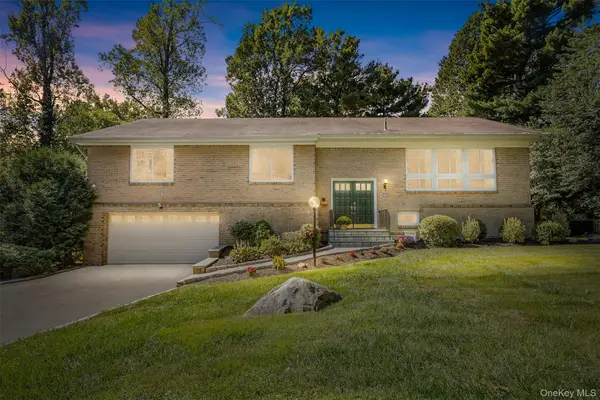 $1,495,000Active5 beds 4 baths3,512 sq. ft.
$1,495,000Active5 beds 4 baths3,512 sq. ft.40 Penny Lane, Scarsdale, NY 10583
MLS# 913413Listed by: HOWARD HANNA RAND REALTY - New
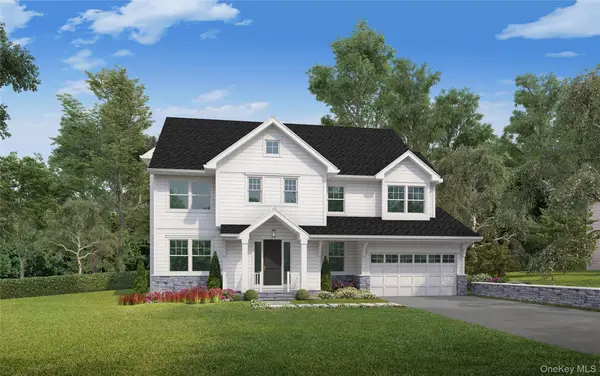 $4,250,000Active7 beds 8 baths6,008 sq. ft.
$4,250,000Active7 beds 8 baths6,008 sq. ft.8 Dell Road, Scarsdale, NY 10583
MLS# 912164Listed by: HOULIHAN LAWRENCE INC. - New
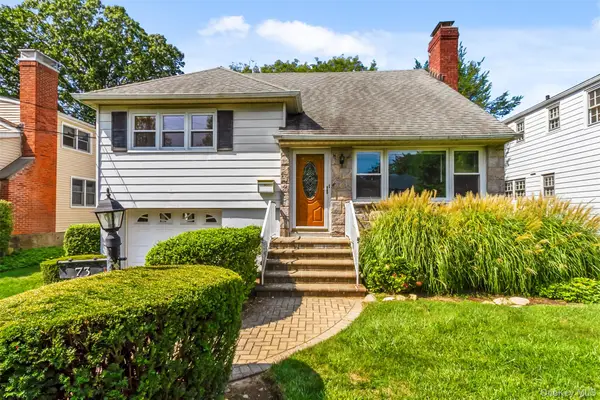 $1,300,000Active4 beds 3 baths2,250 sq. ft.
$1,300,000Active4 beds 3 baths2,250 sq. ft.73 Ewart Street, Scarsdale, NY 10583
MLS# 914356Listed by: RELO REDAC, INC. - Open Sun, 2 to 4pmNew
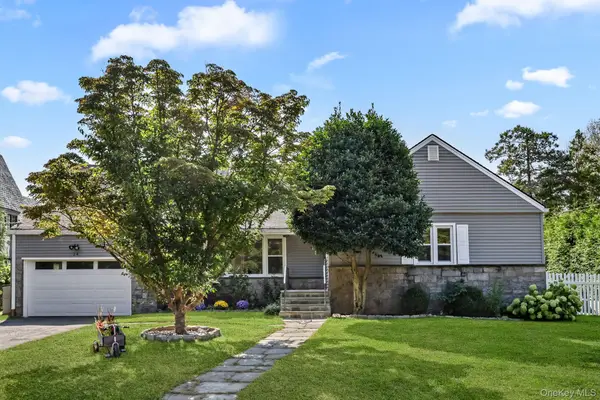 $1,195,000Active5 beds 3 baths2,536 sq. ft.
$1,195,000Active5 beds 3 baths2,536 sq. ft.24 Tintern Lane, Scarsdale, NY 10583
MLS# 916520Listed by: HOULIHAN LAWRENCE INC. - New
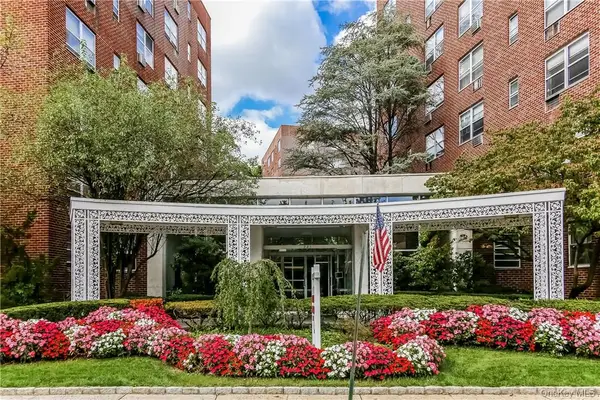 $148,000Active-- beds 1 baths550 sq. ft.
$148,000Active-- beds 1 baths550 sq. ft.281 Garth Road #A6D, Scarsdale, NY 10583
MLS# 912718Listed by: HOULIHAN LAWRENCE INC. - New
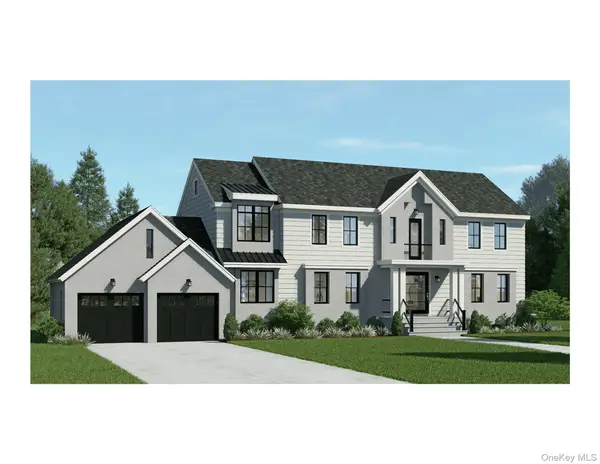 $3,995,000Active6 beds 5 baths6,000 sq. ft.
$3,995,000Active6 beds 5 baths6,000 sq. ft.14 Kolbert Drive, Scarsdale, NY 10583
MLS# 824292Listed by: HOULIHAN LAWRENCE INC. - Open Thu, 4 to 5:30pmNew
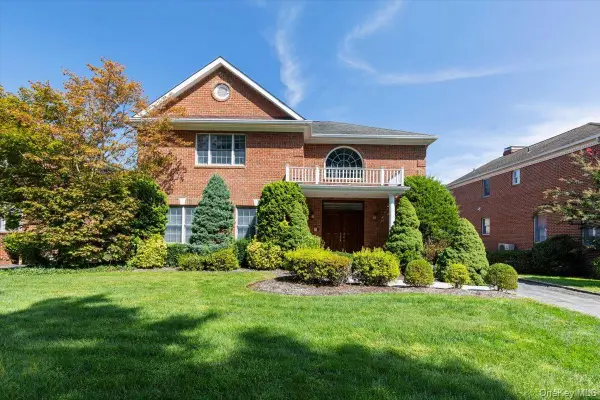 $1,999,000Active4 beds 4 baths3,574 sq. ft.
$1,999,000Active4 beds 4 baths3,574 sq. ft.3 D'alessio Court, Scarsdale, NY 10583
MLS# 911118Listed by: RE/MAX PRIME PROPERTIES - Open Sat, 11am to 1pmNew
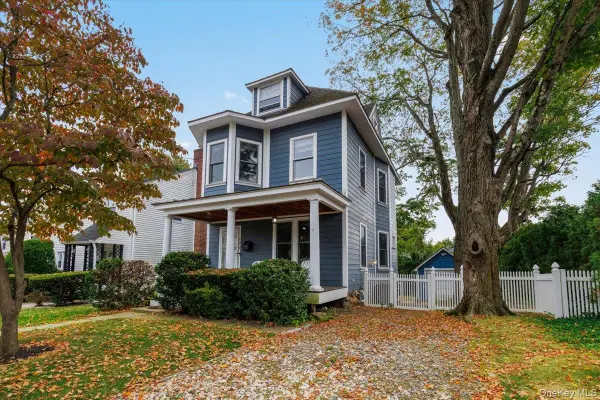 $1,300,000Active4 beds 3 baths1,519 sq. ft.
$1,300,000Active4 beds 3 baths1,519 sq. ft.172 Bradley Road, Scarsdale, NY 10583
MLS# 909366Listed by: JULIA B FEE SOTHEBYS INT. RLTY - Open Sat, 1 to 3pmNew
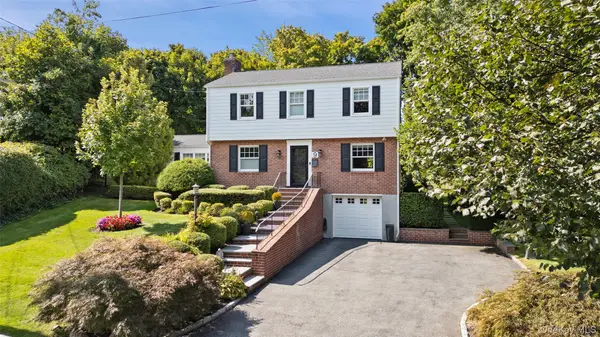 $1,495,000Active3 beds 3 baths2,002 sq. ft.
$1,495,000Active3 beds 3 baths2,002 sq. ft.9 Hazelton Drive, Scarsdale, NY 10583
MLS# 915263Listed by: COMPASS GREATER NY, LLC - Open Sun, 1 to 4pmNew
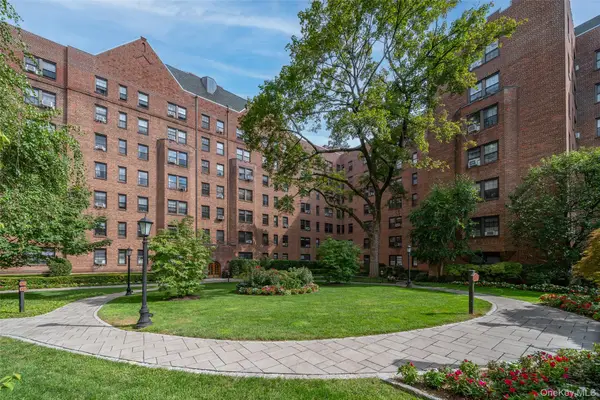 $279,000Active1 beds 1 baths850 sq. ft.
$279,000Active1 beds 1 baths850 sq. ft.180 Garth Road #5F, Scarsdale, NY 10583
MLS# 901367Listed by: CLAIRE D. LEONE ASSOCIATES LTD
