143 Garth Road #6C, Scarsdale, NY 10583
Local realty services provided by:Better Homes and Gardens Real Estate Shore & Country Properties
143 Garth Road #6C,Scarsdale, NY 10583
$625,000
- 2 Beds
- 2 Baths
- 1,600 sq. ft.
- Co-op
- Pending
Listed by:linda l. peretz
Office:houlihan lawrence inc.
MLS#:882077
Source:OneKey MLS
Price summary
- Price:$625,000
- Price per sq. ft.:$390.63
About this home
Rare opportunity to own one of the largest apartments on Garth Road, a 1600 square feet, two-bedroom on the top floor with peaceful western views of Garth Woods and southern skyline views from the huge renovated eat-in kitchen with endless cabinets! The gracious living room has room for a dining area. The bonus space is a baronial entry hall which seems like a home studio for office space or could be a dining room. The third bedroom is currently being used as a family room which could be mistaken as second living room! Two more quiet bedrooms with hall bath and en-suite bath. Colchester is a Pre-War building with an haute, elaborate beaux-arts lobby leading to a large terrace overlooking Garth Woods, the perfect piece of nature nestled right in your backyard. Enjoy a morning coffee or a twilight glass of wine after work, so close to all, yet within a tranquil space to call your own. Find yourself in a dog friendly building that is two blocks to the train, 30 minutes to New York City's Grand Central Terminal, shops and restaurants. Waitlist indoor parking. Indoor private parking a block away. Abundant parking on Garth Road with free pass from the Town of Eastchester. Bus to schools. Opportunity to join the Lake Isle Country Club, with its offerings of swimming, golf and tennis facilities. Expansive living in the heart of it all!
Contact an agent
Home facts
- Year built:1929
- Listing ID #:882077
- Added:86 day(s) ago
- Updated:September 25, 2025 at 01:28 PM
Rooms and interior
- Bedrooms:2
- Total bathrooms:2
- Full bathrooms:2
- Living area:1,600 sq. ft.
Heating and cooling
- Heating:Natural Gas, Oil, Steam
Structure and exterior
- Year built:1929
- Building area:1,600 sq. ft.
Schools
- High school:Eastchester Senior High School
- Middle school:Eastchester Middle School
- Elementary school:Greenvale
Utilities
- Water:Public
- Sewer:Public Sewer
Finances and disclosures
- Price:$625,000
- Price per sq. ft.:$390.63
New listings near 143 Garth Road #6C
- New
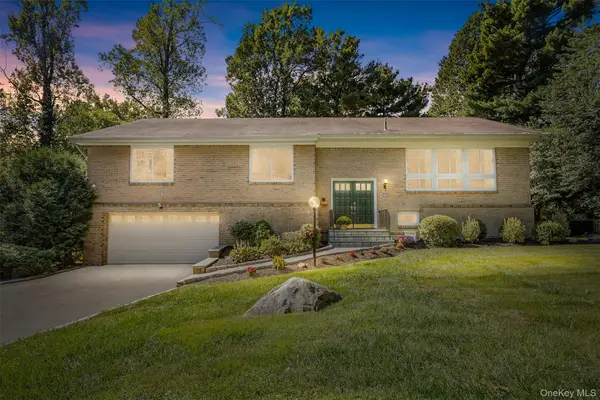 $1,495,000Active5 beds 4 baths3,512 sq. ft.
$1,495,000Active5 beds 4 baths3,512 sq. ft.40 Penny Lane, Scarsdale, NY 10583
MLS# 913413Listed by: HOWARD HANNA RAND REALTY - New
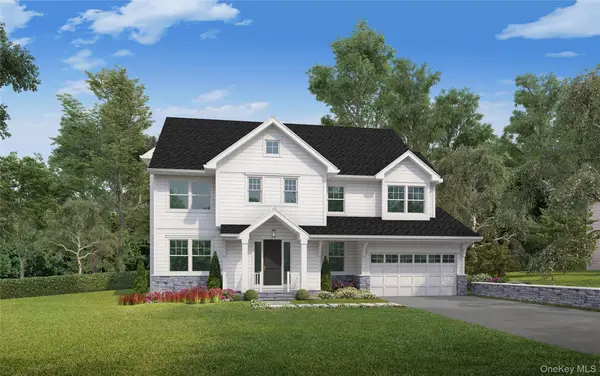 $4,250,000Active7 beds 8 baths6,008 sq. ft.
$4,250,000Active7 beds 8 baths6,008 sq. ft.8 Dell Road, Scarsdale, NY 10583
MLS# 912164Listed by: HOULIHAN LAWRENCE INC. - New
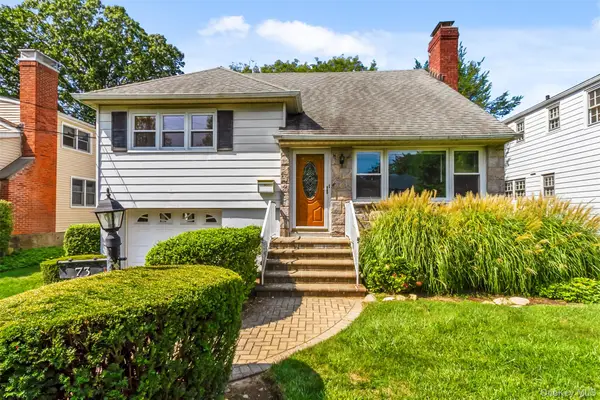 $1,300,000Active4 beds 3 baths2,250 sq. ft.
$1,300,000Active4 beds 3 baths2,250 sq. ft.73 Ewart Street, Scarsdale, NY 10583
MLS# 914356Listed by: RELO REDAC, INC. - Open Sun, 2 to 4pmNew
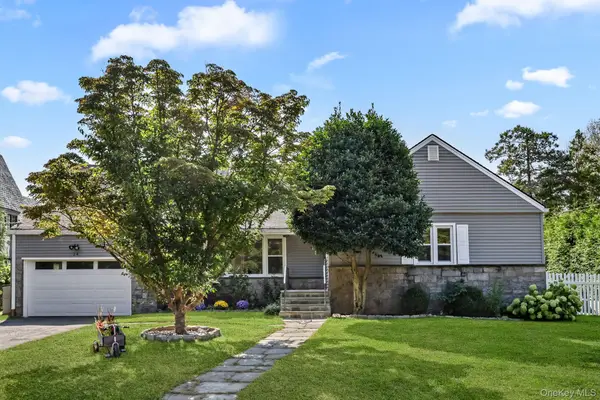 $1,195,000Active5 beds 3 baths2,536 sq. ft.
$1,195,000Active5 beds 3 baths2,536 sq. ft.24 Tintern Lane, Scarsdale, NY 10583
MLS# 916520Listed by: HOULIHAN LAWRENCE INC. - New
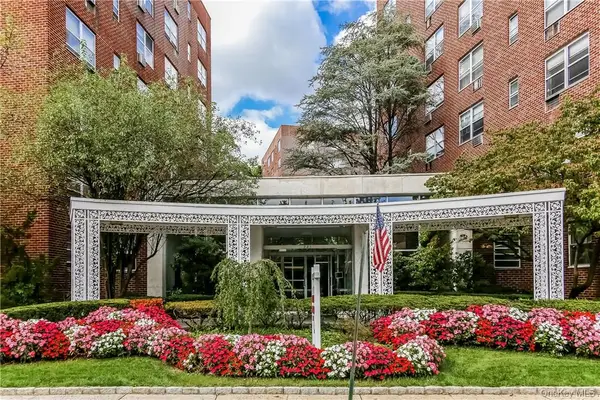 $148,000Active-- beds 1 baths550 sq. ft.
$148,000Active-- beds 1 baths550 sq. ft.281 Garth Road #A6D, Scarsdale, NY 10583
MLS# 912718Listed by: HOULIHAN LAWRENCE INC. - New
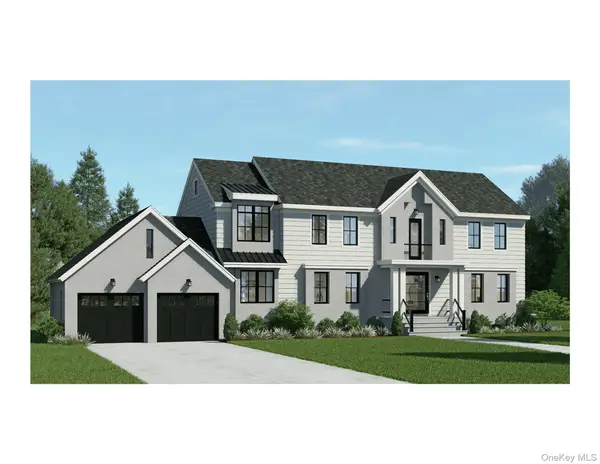 $3,995,000Active6 beds 5 baths6,000 sq. ft.
$3,995,000Active6 beds 5 baths6,000 sq. ft.14 Kolbert Drive, Scarsdale, NY 10583
MLS# 824292Listed by: HOULIHAN LAWRENCE INC. - Open Thu, 4 to 5:30pmNew
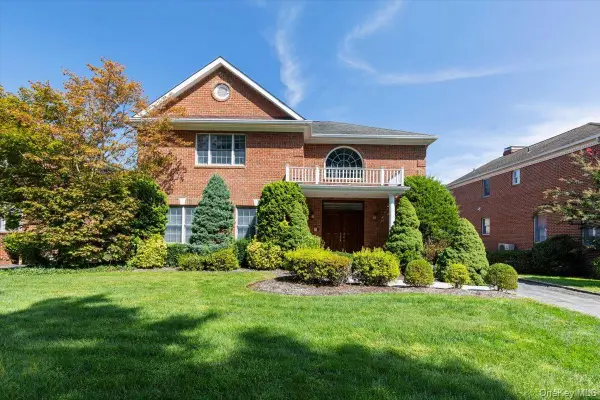 $1,999,000Active4 beds 4 baths3,574 sq. ft.
$1,999,000Active4 beds 4 baths3,574 sq. ft.3 D'alessio Court, Scarsdale, NY 10583
MLS# 911118Listed by: RE/MAX PRIME PROPERTIES - Open Sat, 11am to 1pmNew
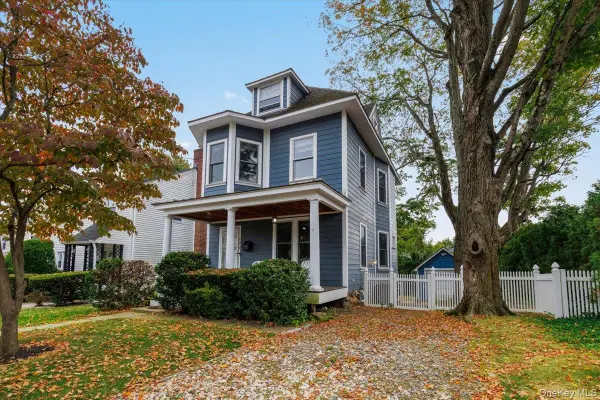 $1,300,000Active4 beds 3 baths1,519 sq. ft.
$1,300,000Active4 beds 3 baths1,519 sq. ft.172 Bradley Road, Scarsdale, NY 10583
MLS# 909366Listed by: JULIA B FEE SOTHEBYS INT. RLTY - Open Sat, 1 to 3pmNew
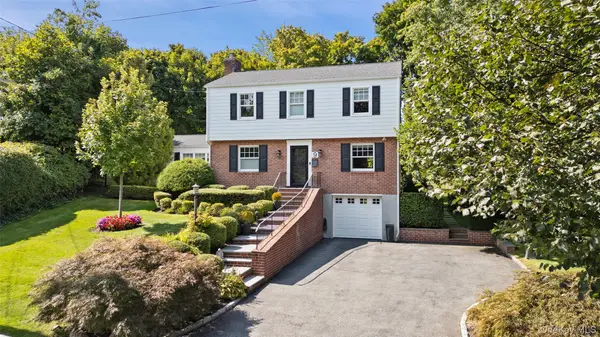 $1,495,000Active3 beds 3 baths2,002 sq. ft.
$1,495,000Active3 beds 3 baths2,002 sq. ft.9 Hazelton Drive, Scarsdale, NY 10583
MLS# 915263Listed by: COMPASS GREATER NY, LLC - Open Sun, 1 to 4pmNew
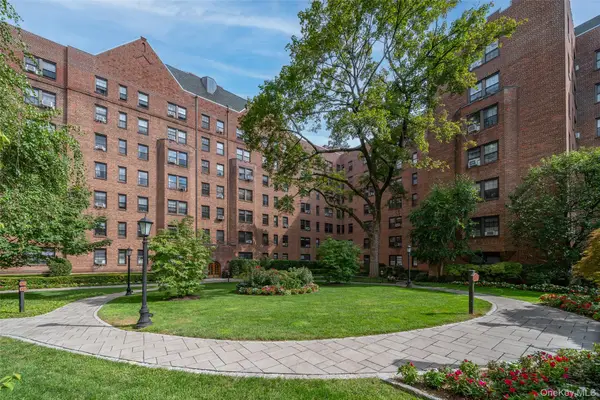 $279,000Active1 beds 1 baths850 sq. ft.
$279,000Active1 beds 1 baths850 sq. ft.180 Garth Road #5F, Scarsdale, NY 10583
MLS# 901367Listed by: CLAIRE D. LEONE ASSOCIATES LTD
