241 Nelson Road, Scarsdale, NY 10583
Local realty services provided by:Better Homes and Gardens Real Estate Safari Realty
241 Nelson Road,Scarsdale, NY 10583
$2,499,000
- 5 Beds
- 5 Baths
- 3,709 sq. ft.
- Single family
- Pending
Listed by:katherine cresci
Office:houlihan lawrence inc.
MLS#:H6280475
Source:OneKey MLS
Price summary
- Price:$2,499,000
- Price per sq. ft.:$673.77
About this home
INCREDIBLE OPPORTUNITY/NEW CONSTRUCTION HOME to be built on this beautiful tree-lined block in the Edgewood neighborhood of Scarsdale. Just steps to the Edgewood Elementary school, Drake Park and Davis Park playgrounds. Enjoy Open Plan living where gathering and entertaining is a breeze from the bright living room and Chef's kitchen w/Quartz center island, Sub-Zero, Thermador & Bosch appliances to the dining room and adjacent family room with fireplace. The second level includes the spacious primary suite with spa bath and 2/walk-in closets, another large bedroom w/ensuite bath, 2 additional generous-sized bedrooms, hall bath and laundry. The lower level provides plenty of room to roam in the 29 X 15' playroom, lg exercise room and office or au-pair suite w/full bath. Quality craftsmanship w/custom millwork and exquisite details throughout. Be the first to meet with one of Scarsdale's Premier Builders to customize this new home. Just 6 mins to the Scarsdale station and 34 mins to GCT.
Contact an agent
Home facts
- Year built:2024
- Listing ID #:H6280475
- Added:595 day(s) ago
- Updated:September 25, 2025 at 01:28 PM
Rooms and interior
- Bedrooms:5
- Total bathrooms:5
- Full bathrooms:4
- Half bathrooms:1
- Living area:3,709 sq. ft.
Heating and cooling
- Cooling:Central Air
- Heating:Hydro Air, Natural Gas
Structure and exterior
- Year built:2024
- Building area:3,709 sq. ft.
- Lot area:0.13 Acres
Schools
- High school:Scarsdale Senior High School
- Middle school:Scarsdale Middle School
- Elementary school:Edgewood
Utilities
- Water:Public
- Sewer:Public Sewer
Finances and disclosures
- Price:$2,499,000
- Price per sq. ft.:$673.77
- Tax amount:$100 (2024)
New listings near 241 Nelson Road
- New
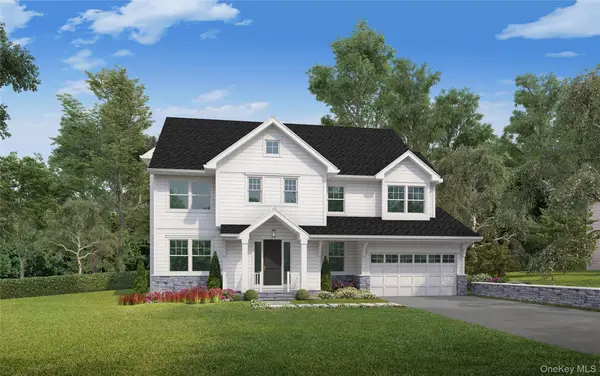 $4,250,000Active7 beds 8 baths6,008 sq. ft.
$4,250,000Active7 beds 8 baths6,008 sq. ft.8 Dell Road, Scarsdale, NY 10583
MLS# 912164Listed by: HOULIHAN LAWRENCE INC. - New
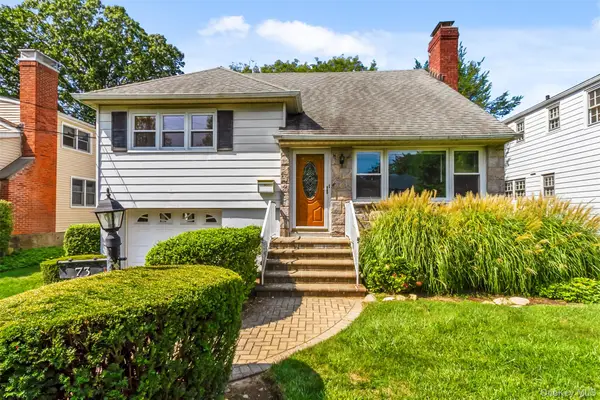 $1,300,000Active4 beds 3 baths2,250 sq. ft.
$1,300,000Active4 beds 3 baths2,250 sq. ft.73 Ewart Street, Scarsdale, NY 10583
MLS# 914356Listed by: RELO REDAC, INC. - Open Sun, 2 to 4pmNew
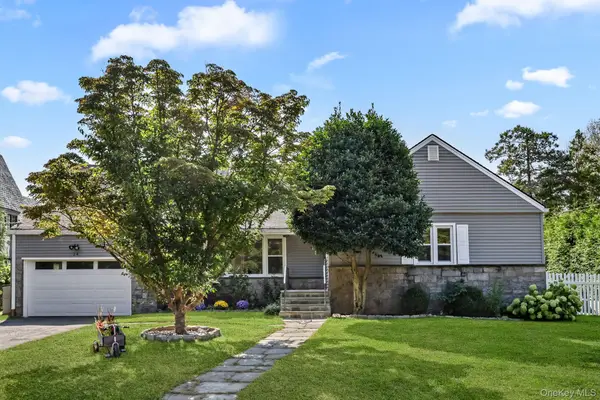 $1,195,000Active5 beds 3 baths2,536 sq. ft.
$1,195,000Active5 beds 3 baths2,536 sq. ft.24 Tintern Lane, Scarsdale, NY 10583
MLS# 916520Listed by: HOULIHAN LAWRENCE INC. - New
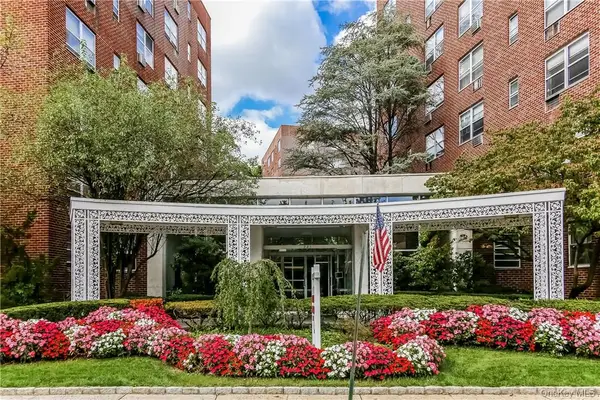 $148,000Active-- beds 1 baths550 sq. ft.
$148,000Active-- beds 1 baths550 sq. ft.281 Garth Road #A6D, Scarsdale, NY 10583
MLS# 912718Listed by: HOULIHAN LAWRENCE INC. - New
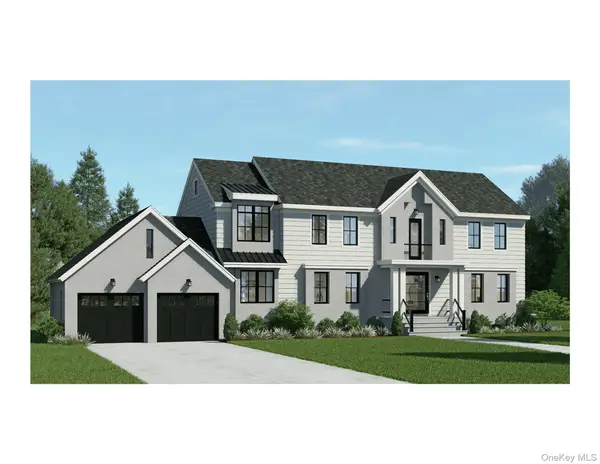 $3,995,000Active6 beds 5 baths6,000 sq. ft.
$3,995,000Active6 beds 5 baths6,000 sq. ft.14 Kolbert Drive, Scarsdale, NY 10583
MLS# 824292Listed by: HOULIHAN LAWRENCE INC. - Open Thu, 4 to 5:30pmNew
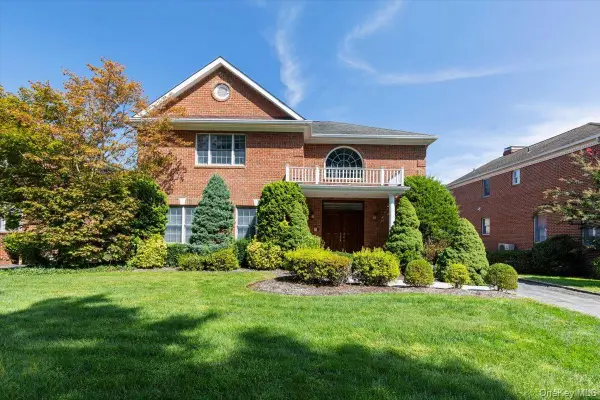 $1,999,000Active4 beds 4 baths3,574 sq. ft.
$1,999,000Active4 beds 4 baths3,574 sq. ft.3 D'alessio Court, Scarsdale, NY 10583
MLS# 911118Listed by: RE/MAX PRIME PROPERTIES - Open Sat, 11am to 1pmNew
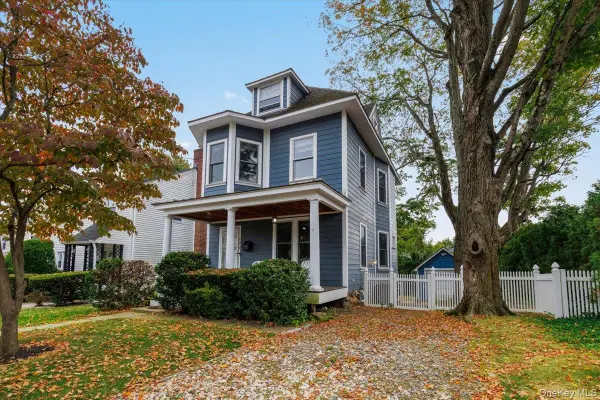 $1,300,000Active4 beds 3 baths1,519 sq. ft.
$1,300,000Active4 beds 3 baths1,519 sq. ft.172 Bradley Road, Scarsdale, NY 10583
MLS# 909366Listed by: JULIA B FEE SOTHEBYS INT. RLTY - Open Sat, 1 to 3pmNew
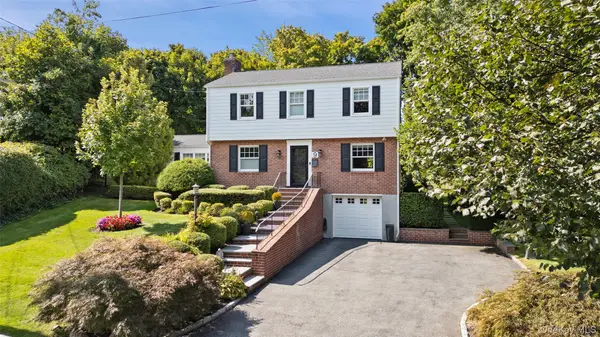 $1,495,000Active3 beds 3 baths2,002 sq. ft.
$1,495,000Active3 beds 3 baths2,002 sq. ft.9 Hazelton Drive, Scarsdale, NY 10583
MLS# 915263Listed by: COMPASS GREATER NY, LLC - Open Sun, 1 to 4pmNew
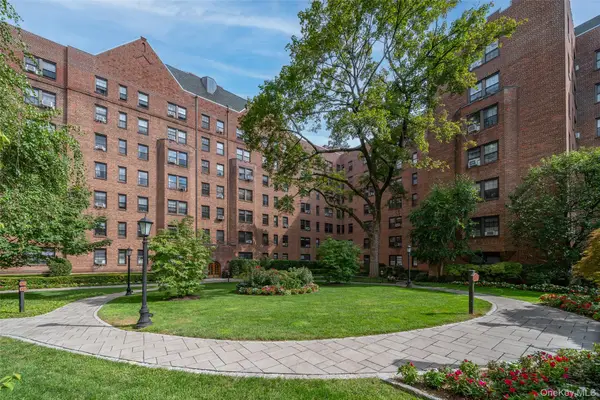 $279,000Active1 beds 1 baths850 sq. ft.
$279,000Active1 beds 1 baths850 sq. ft.180 Garth Road #5F, Scarsdale, NY 10583
MLS# 901367Listed by: CLAIRE D. LEONE ASSOCIATES LTD - New
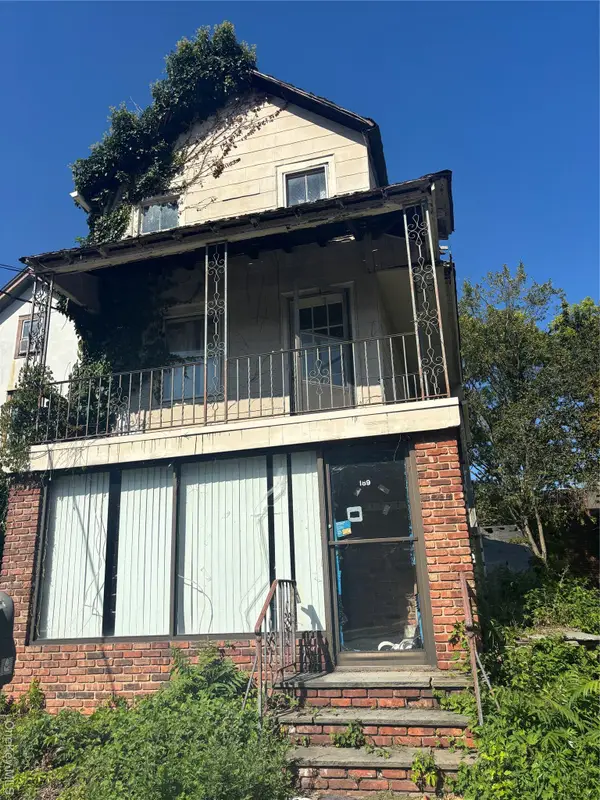 $699,999Active-- beds -- baths
$699,999Active-- beds -- baths189 Brook Street, Scarsdale, NY 10583
MLS# 915234Listed by: CENTURY 21 MILESTONE TEAM RLTY
