27 Fairview Road, Scarsdale, NY 10583
Local realty services provided by:Better Homes and Gardens Real Estate Choice Realty
27 Fairview Road,Scarsdale, NY 10583
$3,650,000
- 6 Beds
- 7 Baths
- 6,310 sq. ft.
- Single family
- Pending
Listed by:laura miller
Office:houlihan lawrence inc.
MLS#:872220
Source:OneKey MLS
Price summary
- Price:$3,650,000
- Price per sq. ft.:$578.45
About this home
Welcome to 27 Fairview Road, an elegant and timeless Colonial nestled in the heart of the coveted Grange estate section of Greenacres in Scarsdale. Fully renovated in 2005 with a slate roof, this 6 bedroom, 6 1/2 bath home set on a level, .47 acre lot seamlessly blends classic architectural details and modern functionality. This property is located just a short walk to Greenacres Elementary School, a National Blue Ribbon School, and a quick ride to the Metro North train station. A gracious foyer with herringbone wood floors sets a welcoming tone, offering views from the front entry straight through to the lush, private backyard. The formal living room features an oversized wood-burning fireplace and French doors that open to a charming courtyard. Adjoining the living room, the sunroom is framed by three walls of casement windows and bathed in natural light, well-suited for a home office or intimate gatherings. The formal dining room impresses with coffered ceilings and dual French doors that open to the foyer and butler’s pantry, creating a wonderful flow for entertaining. Adjacent to the butler’s pantry is an expansive, open-concept eat-in kitchen/family room, and dining area curated for effortless everyday living and easy entertaining. The kitchen is equipped with premium stainless steel appliances, including a Viking six-burner range with professional hood, Sub-Zero fridge/freezer, Asko dishwasher, sink with disposal, and a microwave discreetly tucked behind a cabinet door. A generous island, custom cabinetry, pantry with pull-outs and a built-in desk enhance the style and function of the kitchen. The adjoining family room offers a warm and inviting space to gather, complete with a wood-burning fireplace and two sets of French doors that open to the patio and expansive backyard—thoughtfully designed for indoor-outdoor living. The dining area is perfectly positioned for casual meals and gatherings, with its own French doors opening to the courtyard. A powder room, mudroom and the attached two-car garage complete this level. The second level features a luxurious primary suite with vaulted ceiling, two walk-in closets and a spa-like ensuite bath, complete with two vanities, soaking tub, large separate shower, and private water closet plus a lounge-style sitting room with a media center for relaxing or unwinding in ease. Three additional ensuite bedrooms provide comfort and privacy, each with a full bath with tub/shower. A hall linen closet adds extra convenience to this beautifully appointed level. The third level offers a private and flexible layout featuring an additional bedroom, full bath, secluded office—perfect for working from home or creative pursuits—and convenient attic storage. The finished lower level includes a generous, carpeted recreation room, additional bedroom, full bath, wine cellar, and dedicated laundry room. An egress door provides direct access to stairs leading up to the backyard, featuring a spacious and level, lush green space for playtime or relaxation and the potential for a pool. Offering warm, inviting spaces, abundant natural light, and seamless indoor-outdoor living, this is an exceptional opportunity in one of Scarsdale’s most cherished neighborhoods.
Contact an agent
Home facts
- Year built:1925
- Listing ID #:872220
- Added:106 day(s) ago
- Updated:September 25, 2025 at 01:28 PM
Rooms and interior
- Bedrooms:6
- Total bathrooms:7
- Full bathrooms:6
- Half bathrooms:1
- Living area:6,310 sq. ft.
Heating and cooling
- Cooling:Central Air
- Heating:Baseboard, Electric, Forced Air, Hydro Air, Natural Gas
Structure and exterior
- Year built:1925
- Building area:6,310 sq. ft.
- Lot area:0.47 Acres
Schools
- High school:Scarsdale Senior High School
- Middle school:Scarsdale Middle School
- Elementary school:Greenacres
Utilities
- Water:Public
- Sewer:Public Sewer
Finances and disclosures
- Price:$3,650,000
- Price per sq. ft.:$578.45
- Tax amount:$52,051 (2025)
New listings near 27 Fairview Road
- New
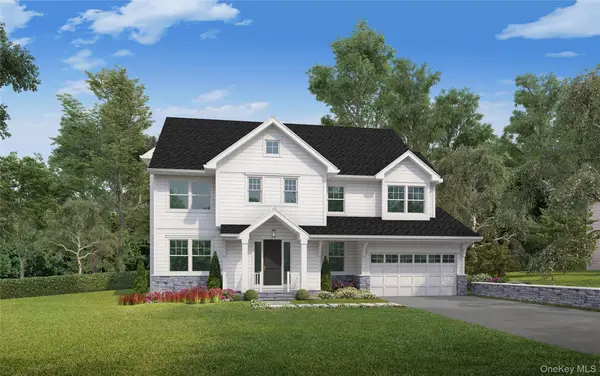 $4,250,000Active7 beds 8 baths6,008 sq. ft.
$4,250,000Active7 beds 8 baths6,008 sq. ft.8 Dell Road, Scarsdale, NY 10583
MLS# 912164Listed by: HOULIHAN LAWRENCE INC. - New
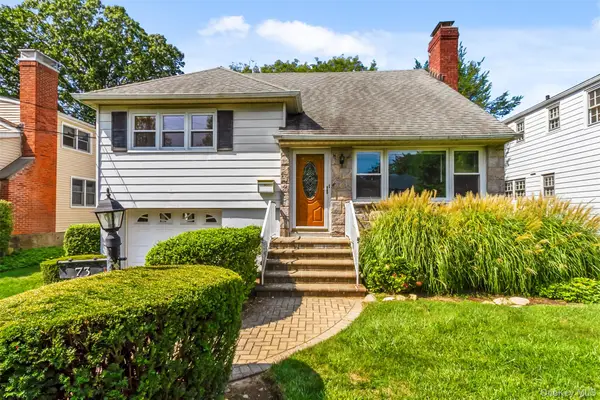 $1,300,000Active4 beds 3 baths2,250 sq. ft.
$1,300,000Active4 beds 3 baths2,250 sq. ft.73 Ewart Street, Scarsdale, NY 10583
MLS# 914356Listed by: RELO REDAC, INC. - Open Sun, 2 to 4pmNew
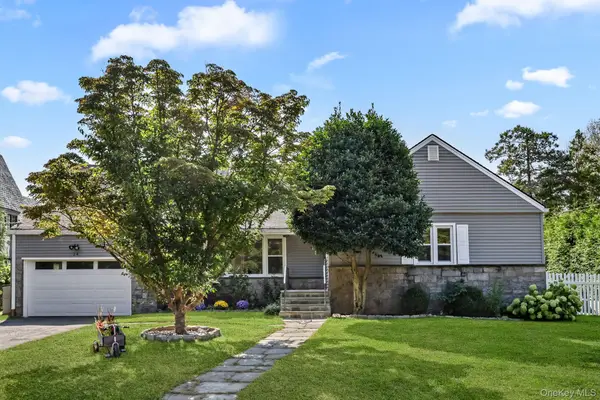 $1,195,000Active5 beds 3 baths2,536 sq. ft.
$1,195,000Active5 beds 3 baths2,536 sq. ft.24 Tintern Lane, Scarsdale, NY 10583
MLS# 916520Listed by: HOULIHAN LAWRENCE INC. - New
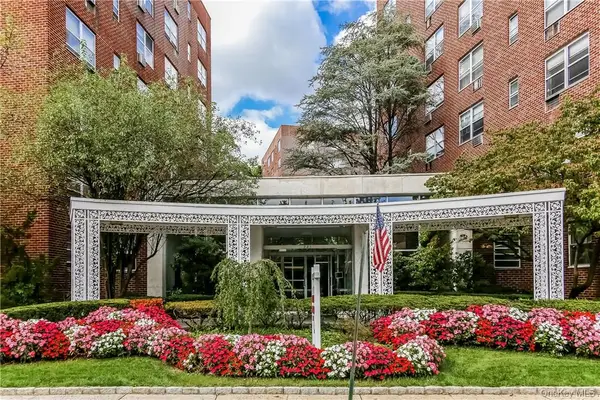 $148,000Active-- beds 1 baths550 sq. ft.
$148,000Active-- beds 1 baths550 sq. ft.281 Garth Road #A6D, Scarsdale, NY 10583
MLS# 912718Listed by: HOULIHAN LAWRENCE INC. - New
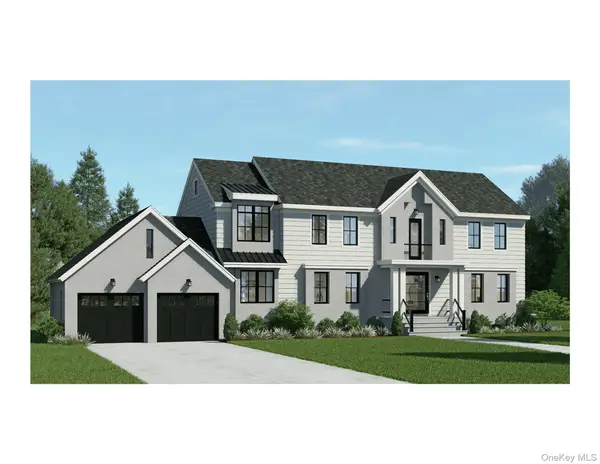 $3,995,000Active6 beds 5 baths6,000 sq. ft.
$3,995,000Active6 beds 5 baths6,000 sq. ft.14 Kolbert Drive, Scarsdale, NY 10583
MLS# 824292Listed by: HOULIHAN LAWRENCE INC. - Open Thu, 4 to 5:30pmNew
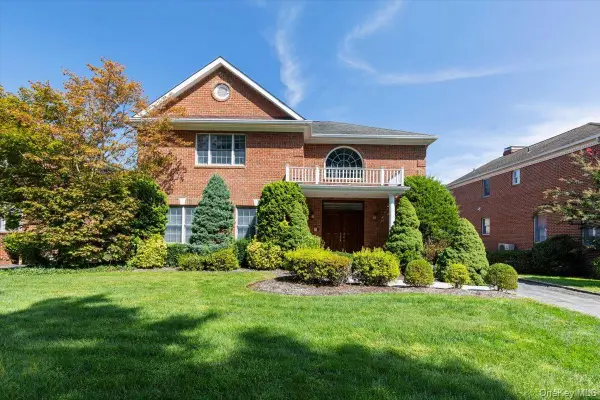 $1,999,000Active4 beds 4 baths3,574 sq. ft.
$1,999,000Active4 beds 4 baths3,574 sq. ft.3 D'alessio Court, Scarsdale, NY 10583
MLS# 911118Listed by: RE/MAX PRIME PROPERTIES - Open Sat, 11am to 1pmNew
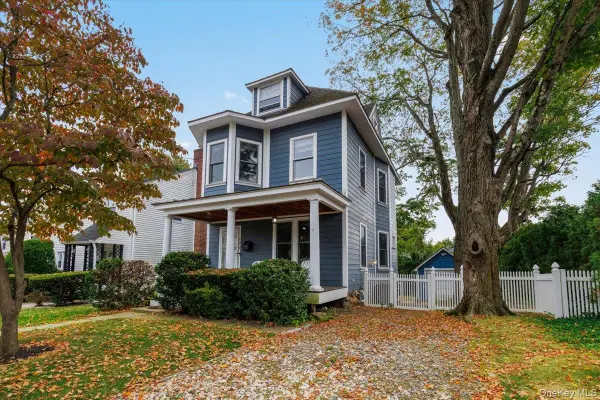 $1,300,000Active4 beds 3 baths1,519 sq. ft.
$1,300,000Active4 beds 3 baths1,519 sq. ft.172 Bradley Road, Scarsdale, NY 10583
MLS# 909366Listed by: JULIA B FEE SOTHEBYS INT. RLTY - Open Sat, 1 to 3pmNew
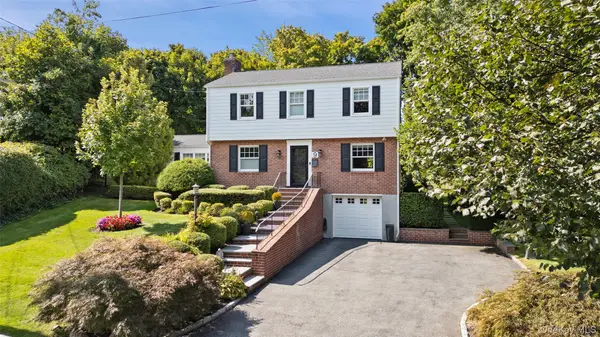 $1,495,000Active3 beds 3 baths2,002 sq. ft.
$1,495,000Active3 beds 3 baths2,002 sq. ft.9 Hazelton Drive, Scarsdale, NY 10583
MLS# 915263Listed by: COMPASS GREATER NY, LLC - Open Sun, 1 to 4pmNew
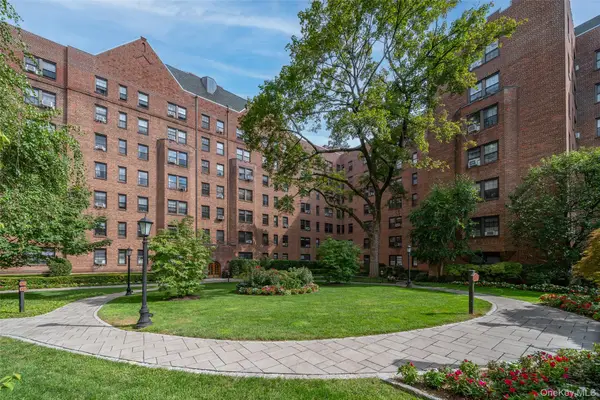 $279,000Active1 beds 1 baths850 sq. ft.
$279,000Active1 beds 1 baths850 sq. ft.180 Garth Road #5F, Scarsdale, NY 10583
MLS# 901367Listed by: CLAIRE D. LEONE ASSOCIATES LTD - New
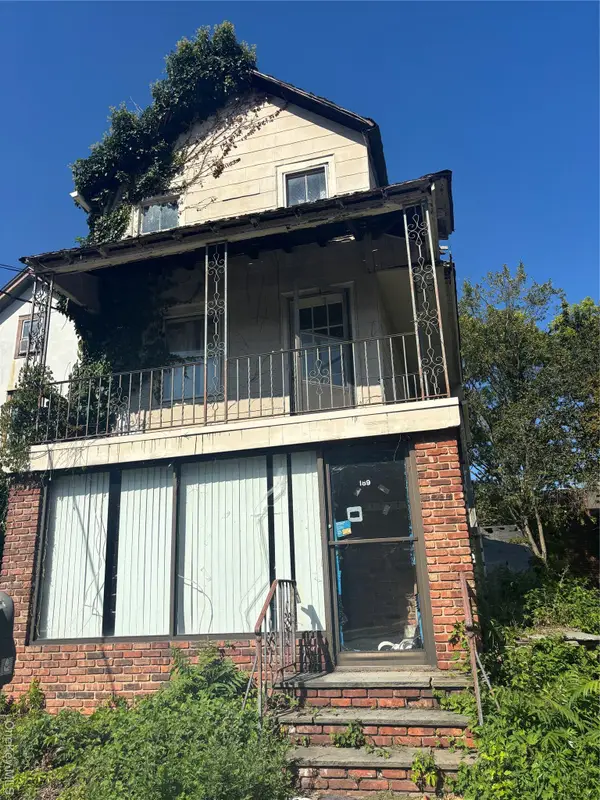 $699,999Active-- beds -- baths
$699,999Active-- beds -- baths189 Brook Street, Scarsdale, NY 10583
MLS# 915234Listed by: CENTURY 21 MILESTONE TEAM RLTY
