31 Old Army Road, Scarsdale, NY 10583
Local realty services provided by:Better Homes and Gardens Real Estate Shore & Country Properties
31 Old Army Road,Scarsdale, NY 10583
$2,345,000
- 5 Beds
- 6 Baths
- 4,439 sq. ft.
- Single family
- Pending
Listed by: henie simon, susan lerner
Office: houlihan lawrence inc.
MLS#:875041
Source:OneKey MLS
Price summary
- Price:$2,345,000
- Price per sq. ft.:$485.11
About this home
Sophisticated and stylish Edgemont school district Cotswold Tudor is renovated with gorgeous high end modern finishes. This home is located on a beautiful half acre property with stone and brick patios, specimen plantings and lush mature landscaping. You will love the renovated cook's kitchen with custom white cabinetry, Brazilian quartzite counters, Moroccan concrete tile heated floor, high-end Thermador appliances and a cool oversized Lualdi Ferrari red lacquered swinging door from Italy. The grand living room is a "wow" with floor to ceiling windows, French doors to stone patio, high ceiling, wood beams, and stone fireplace. The first level also features an elegant dining room adjacent to the butler's pantry with coffee bar and wine fridge, inviting den with built-ins overlooking the backyard, cozy home office, exquisite powder room, and incredible entry with Platinum Travertine granite slab floor. The 2nd level offers the expansive primary bedroom with tray ceiling and luxurious spa bath with honed Calcutta marble, heated floor, double sinks, large shower and tub. Two large bedrooms with shared bath, spacious bedroom with en-suite bath, additional bedroom, office, hall bath and back staircase complete the second level. Other highlights include generator, temperature controlled wine cellar, two car garage off kitchen, walk-up floored attic, and lower level with recreation space, powder room, laundry room and storage. Fantastic location close to schools, Scarsdale village, train, shops and restaurants. Don't miss out on this gem!
Contact an agent
Home facts
- Year built:1929
- Listing ID #:875041
- Added:214 day(s) ago
- Updated:November 15, 2025 at 09:25 AM
Rooms and interior
- Bedrooms:5
- Total bathrooms:6
- Full bathrooms:4
- Half bathrooms:2
- Living area:4,439 sq. ft.
Heating and cooling
- Cooling:Central Air
- Heating:Forced Air, Hot Water, Natural Gas, Radiant
Structure and exterior
- Year built:1929
- Building area:4,439 sq. ft.
- Lot area:0.48 Acres
Schools
- High school:Edgemont Junior-Senior High School
- Middle school:Edgemont Junior-Senior High School
- Elementary school:Seely Place
Utilities
- Water:Public
- Sewer:Public Sewer
Finances and disclosures
- Price:$2,345,000
- Price per sq. ft.:$485.11
- Tax amount:$56,448 (2024)
New listings near 31 Old Army Road
- New
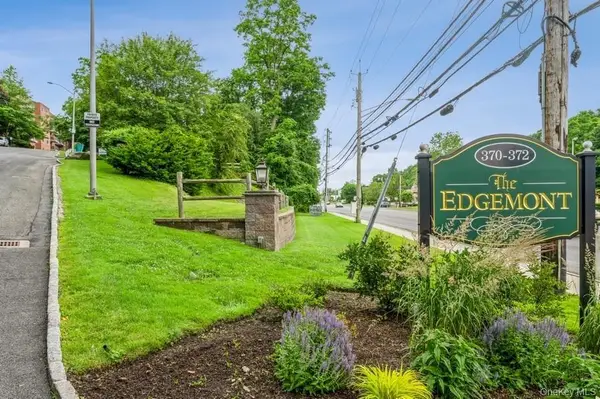 $399,999Active2 beds 2 baths1,200 sq. ft.
$399,999Active2 beds 2 baths1,200 sq. ft.372 Central Park Avenue #2E, Scarsdale, NY 10583
MLS# 932870Listed by: ERA INSITE REALTY SERVICES - Open Sun, 1:30 to 3:30pmNew
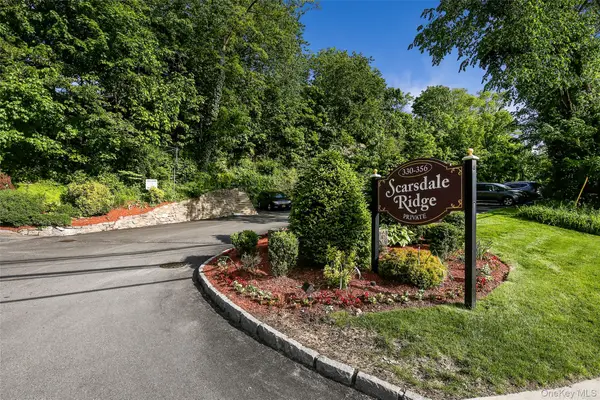 $435,000Active3 beds 2 baths1,200 sq. ft.
$435,000Active3 beds 2 baths1,200 sq. ft.356 Central Park Avenue #E10, Scarsdale, NY 10583
MLS# 935482Listed by: HOULIHAN LAWRENCE INC. - New
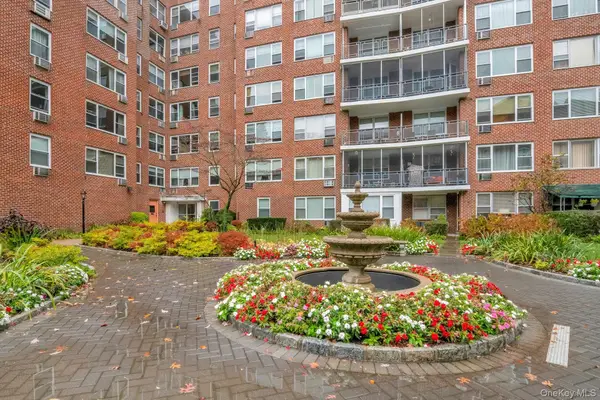 $450,000Active2 beds 2 baths1,400 sq. ft.
$450,000Active2 beds 2 baths1,400 sq. ft.281 Garth Road #C3J, Scarsdale, NY 10583
MLS# 934423Listed by: JULIA B FEE SOTHEBYS INT. RLTY - New
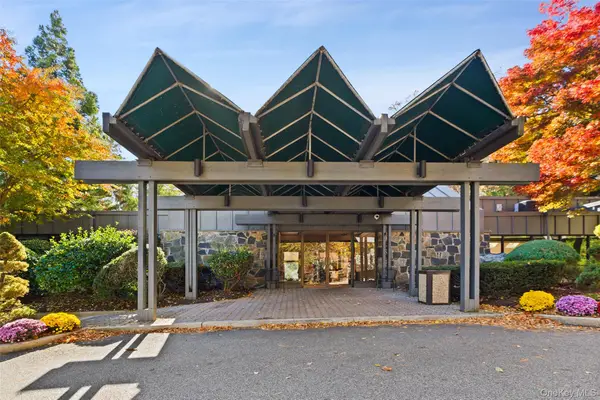 $249,000Active1 beds 1 baths774 sq. ft.
$249,000Active1 beds 1 baths774 sq. ft.2 Fountain Lane #1N, Scarsdale, NY 10583
MLS# 929444Listed by: COLDWELL BANKER REALTY - New
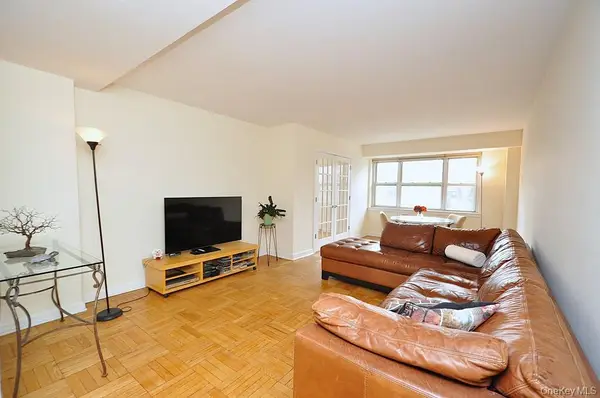 $239,000Active1 beds 1 baths945 sq. ft.
$239,000Active1 beds 1 baths945 sq. ft.235 Garth Road #D5E, Scarsdale, NY 10583
MLS# 931759Listed by: BHG REAL ESTATE CHOICE REALTY - New
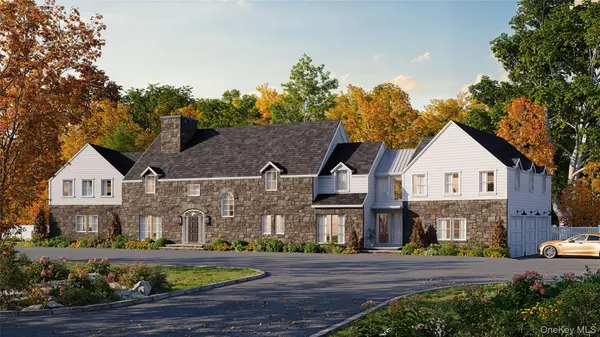 $6,499,000Active7 beds 8 baths8,500 sq. ft.
$6,499,000Active7 beds 8 baths8,500 sq. ft.126 Birchall Drive, Scarsdale, NY 10583
MLS# 932934Listed by: HOWARD HANNA RAND REALTY - New
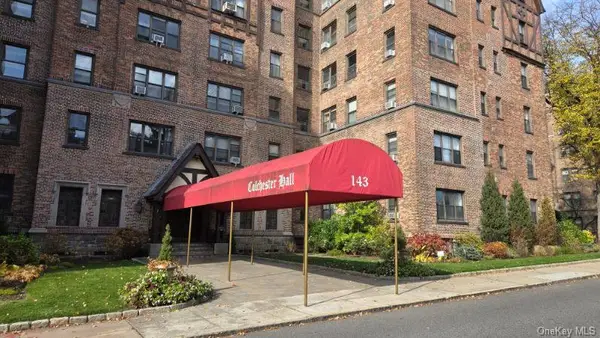 $269,000Active1 beds 1 baths850 sq. ft.
$269,000Active1 beds 1 baths850 sq. ft.143 Garth Road #1J, Scarsdale, NY 10583
MLS# 932679Listed by: OPULENCE REALTY GROUP - New
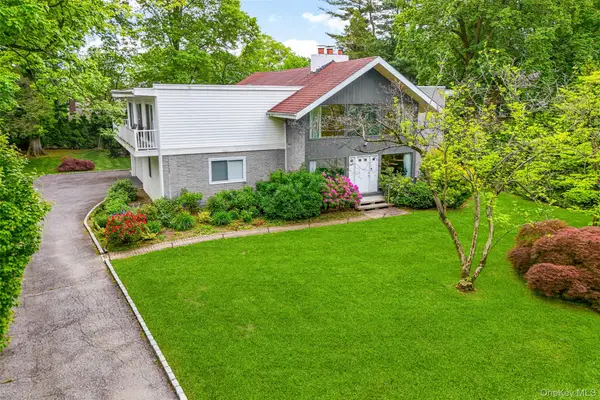 $1,750,000Active5 beds 3 baths4,673 sq. ft.
$1,750,000Active5 beds 3 baths4,673 sq. ft.161 Morris Lane S, Scarsdale, NY 10583
MLS# 931846Listed by: JULIA B FEE SOTHEBYS INT. RLTY - New
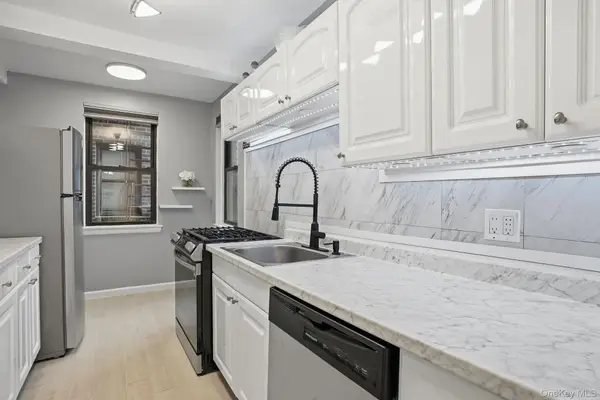 $199,900Active1 beds 1 baths750 sq. ft.
$199,900Active1 beds 1 baths750 sq. ft.142 Garth Road #2J, Scarsdale, NY 10583
MLS# 931881Listed by: HOULIHAN LAWRENCE INC. 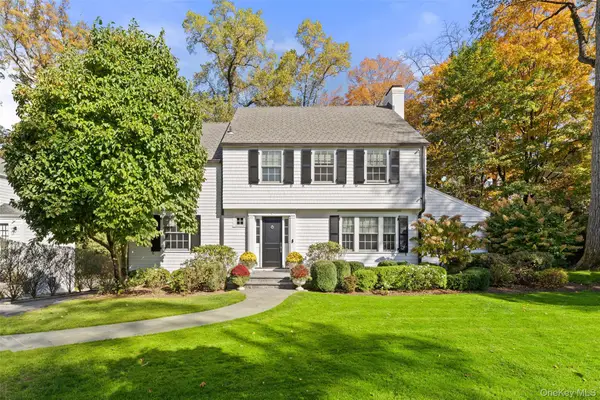 $2,645,000Pending4 beds 5 baths2,823 sq. ft.
$2,645,000Pending4 beds 5 baths2,823 sq. ft.9 Broadmoor Road, Scarsdale, NY 10583
MLS# 930426Listed by: HOULIHAN LAWRENCE INC.
