111 Farrington Avenue, Sleepy Hollow, NY 10591
Local realty services provided by:Better Homes and Gardens Real Estate Shore & Country Properties
111 Farrington Avenue,Sleepy Hollow, NY 10591
$1,379,000
- 3 Beds
- 3 Baths
- 2,360 sq. ft.
- Single family
- Pending
Listed by: brian ippoliti
Office: exp realty
MLS#:932988
Source:OneKey MLS
Price summary
- Price:$1,379,000
- Price per sq. ft.:$584.32
About this home
Welcome to 111 Farrington Ave! A beautiful 3 bedroom, 3 bathroom, single family home located in the desirable Hudson River neighborhood of Philipse Manor in Sleepy Hollow, New York. The tastefully updated home features high-end renovations throughout the entire 2,360 square feet.
Upon entering this beautiful home you will take note of the restored white oak hardwood flooring that runs throughout the entire first and second level of the property. To the left of the entranceway is a large living room with wood-burning fireplace featuring beautiful oversized windows that flood the South-facing home with natural light. Located just opposite the living room is a stunning modern kitchen that features quartz countertops, European style acrylic cabinets, Bespoke glass appliances and large-format tile flooring. The eat-in kitchen is spacious with counter stool seating making it a perfect spot for morning breakfast or coffee. An added bonus space just off the kitchen is a lovely covered balcony perfect for grilling or just relaxing outside in the peaceful tranquility of Philipse Manor. Located conveniently beside the kitchen through a charming pocketdoor is a spacious formal dining room perfect for hosting meals. A couple of steps up from the main living area you will find the bedroom level with 3 spacious bedrooms and 2 full bathrooms. The primary bedroom features 2 closets (one of which is a large walk-in closet) and ensuite bathroom with a floating vanity, standing shower, and tasteful finishes. Inside the walk-in closet there are pull-down stairs that lead to a full-sized attic, perfect for all of your storage needs. Down the hall you will find 2 more spacious bedrooms and an entire hallway of closets. Each bedroom easily fits a queen bed and has its own spacious closet. At the end of the hall is a renovated bathroom with deep soaking tub, shower, and detailed tile work.
Located on the lower level, you will find some of the best features this property has to offer. This incredible space is defined by high ceilings over 9', custom built cabinetry, and recessed lighting. There is large bonus room with ensuite bathroom that would be perfect as an home office, exercise space, or however you can imagine. The lower level features sliding glass doors that lead to a covered patio and spacious backyard, perfect for alfresco dining. There is a large mechanical room off the lower level that features a workshop and laundry space with additional storage closets and direct access to the attached 2-car garage. While this home is truly something incredible, we invite you to explore the surrounding neighborhood of Philipse Manor. This home is just a short stroll to the Philipse Manor train station (just a 42 minute express commute to Grand Central Station), the Old Croton Aqueduct Trail (a 41-mile trailway popular with runners), the newly built Hudson Riverwalk, Rockefeller State Park Preserve, and Main Street Tarrytown for all your shopping and dining needs. We invite you to join the Philipse Manor Beach and Boat Club exclusive for residents of Philipse Manor. This community is truly something special, between the proximity to Midtown Manhattan and the peaceful tranquility of the Hudson River. Reach out to Brian Ippoliti today, this one won't last long!
Contact an agent
Home facts
- Year built:1960
- Listing ID #:932988
- Added:93 day(s) ago
- Updated:February 12, 2026 at 06:28 PM
Rooms and interior
- Bedrooms:3
- Total bathrooms:3
- Full bathrooms:3
- Living area:2,360 sq. ft.
Heating and cooling
- Cooling:Central Air
- Heating:Baseboard
Structure and exterior
- Year built:1960
- Building area:2,360 sq. ft.
- Lot area:0.26 Acres
Schools
- High school:Sleepy Hollow High School
- Middle school:Sleepy Hollow Middle School
- Elementary school:John Paulding School
Utilities
- Water:Public
- Sewer:Public Sewer
Finances and disclosures
- Price:$1,379,000
- Price per sq. ft.:$584.32
- Tax amount:$30,543 (2025)
New listings near 111 Farrington Avenue
- New
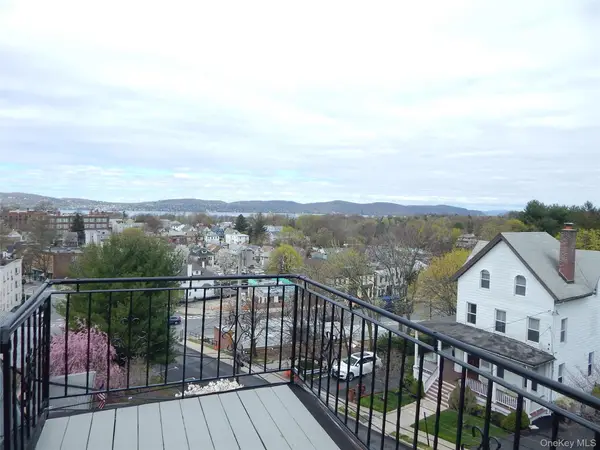 $997,000Active5 beds 3 baths3,108 sq. ft.
$997,000Active5 beds 3 baths3,108 sq. ft.20 Hudson Terrace, Sleepy Hollow, NY 10591
MLS# 956155Listed by: CORCORAN LEGENDS REALTY - New
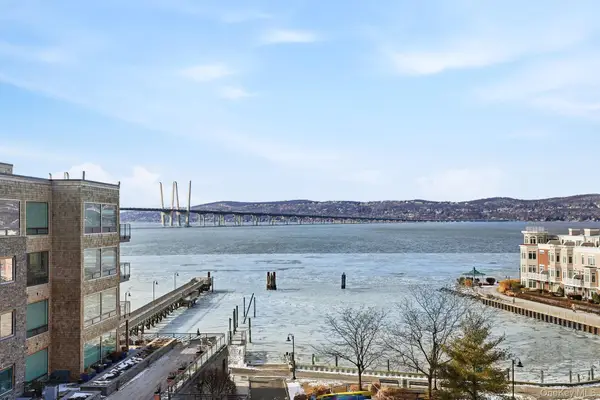 $1,650,000Active2 beds 2 baths1,412 sq. ft.
$1,650,000Active2 beds 2 baths1,412 sq. ft.11 River Street #415, Sleepy Hollow, NY 10591
MLS# 954367Listed by: COMPASS GREATER NY, LLC 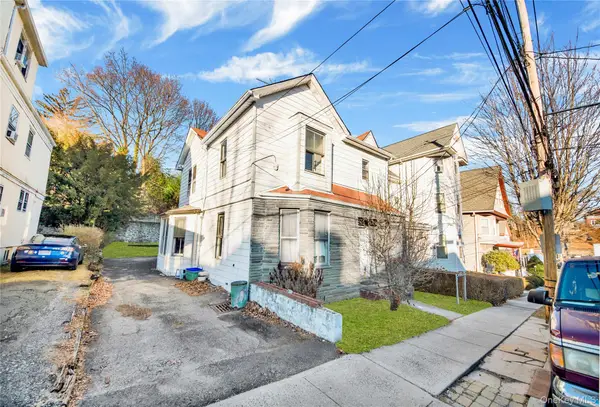 $599,000Active4 beds 2 baths2,100 sq. ft.
$599,000Active4 beds 2 baths2,100 sq. ft.43 Lawrence Avenue, Sleepy Hollow, NY 10591
MLS# 951604Listed by: EREALTY ADVISORS, INC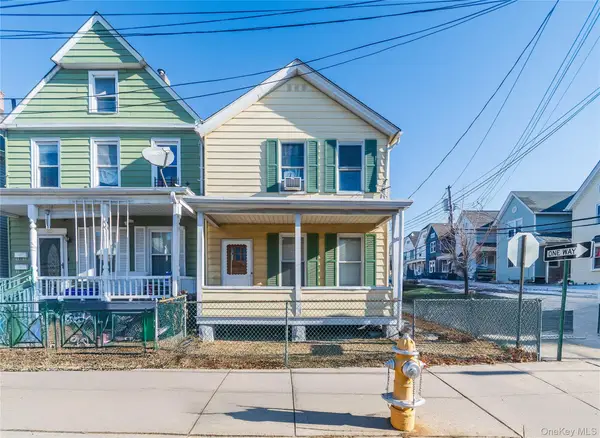 $449,900Pending2 beds 1 baths868 sq. ft.
$449,900Pending2 beds 1 baths868 sq. ft.15 Francis Street, Sleepy Hollow, NY 10591
MLS# 945583Listed by: KELLER WILLIAMS PRESTIGE PROP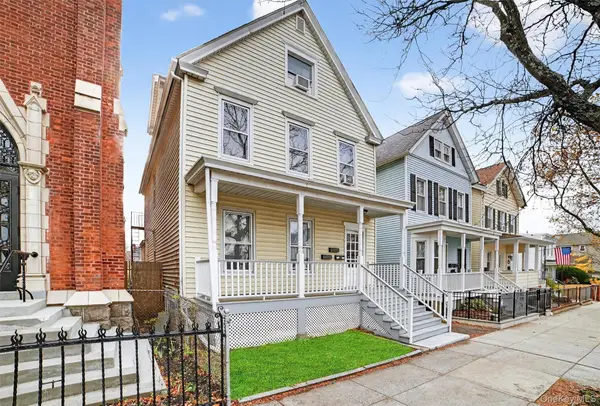 $949,000Pending6 beds 3 baths
$949,000Pending6 beds 3 baths140 Beekman Avenue, Sleepy Hollow, NY 10591
MLS# 932900Listed by: JULIA B FEE SOTHEBYS INT. RLTY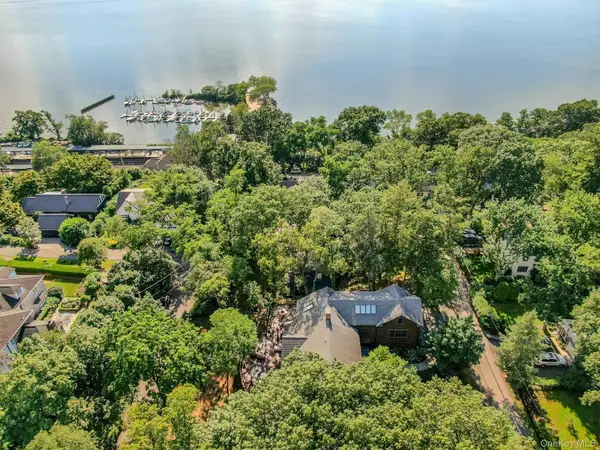 $3,560,000Active4 beds 5 baths5,700 sq. ft.
$3,560,000Active4 beds 5 baths5,700 sq. ft.167 Millard Avenue, Sleepy Hollow, NY 10591
MLS# 884121Listed by: CORCORAN LEGENDS REALTY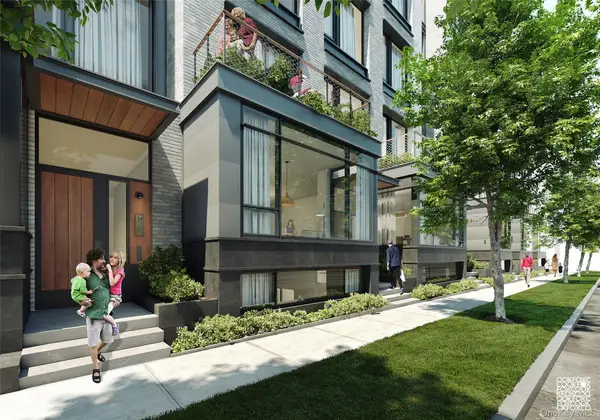 $1,690,000Active2 beds 3 baths2,101 sq. ft.
$1,690,000Active2 beds 3 baths2,101 sq. ft.4 Lighthouse Landing #TH13, Sleepy Hollow, NY 10591
MLS# 900638Listed by: THE MARKETING DIRECTORS, INC.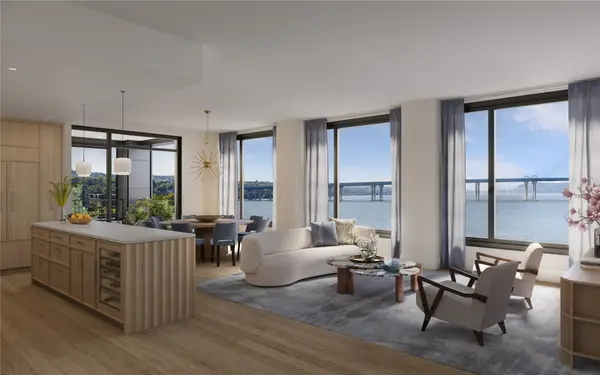 $4,495,000Active3 beds 4 baths2,528 sq. ft.
$4,495,000Active3 beds 4 baths2,528 sq. ft.4 Lighthouse Landing #404, Sleepy Hollow, NY 10591
MLS# 878770Listed by: THE MARKETING DIRECTORS, INC.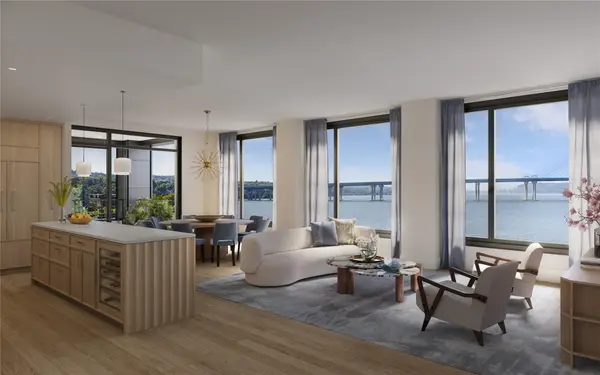 $1,525,000Pending2 beds 3 baths1,523 sq. ft.
$1,525,000Pending2 beds 3 baths1,523 sq. ft.4 Lighthouse Landing #PH518, Sleepy Hollow, NY 10591
MLS# 878329Listed by: THE MARKETING DIRECTORS, INC.

