16 Scarborough Drive, Smithtown, NY 11787
Local realty services provided by:Better Homes and Gardens Real Estate Safari Realty
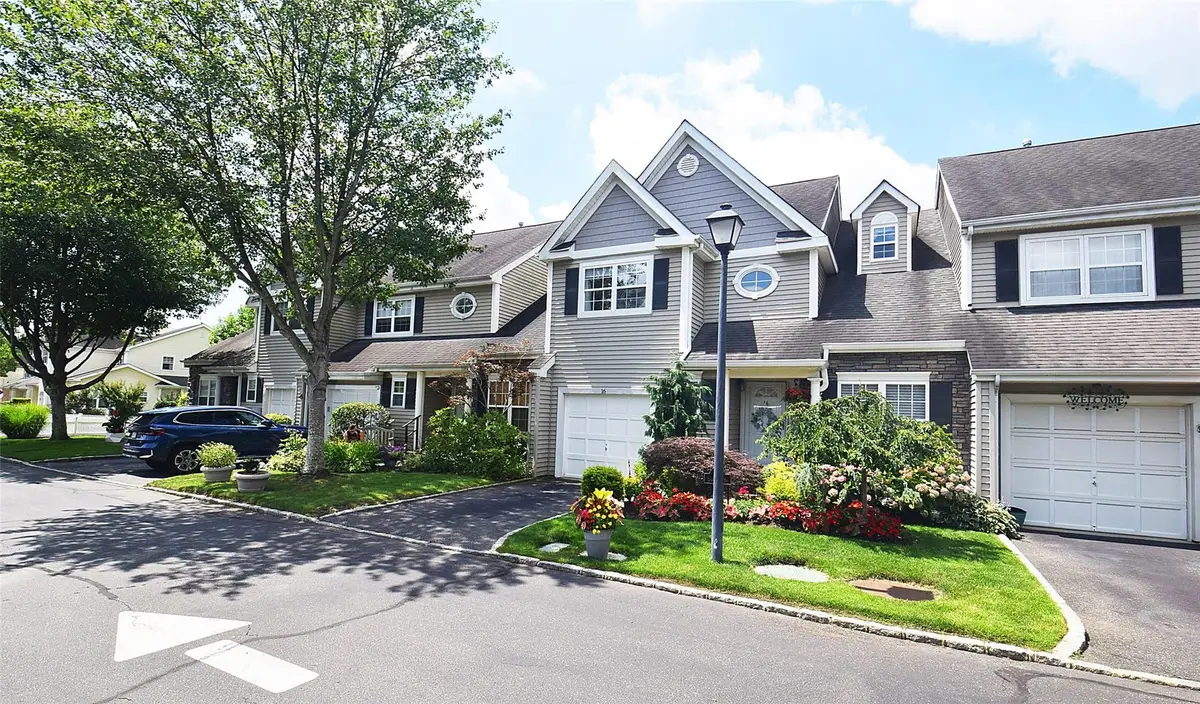
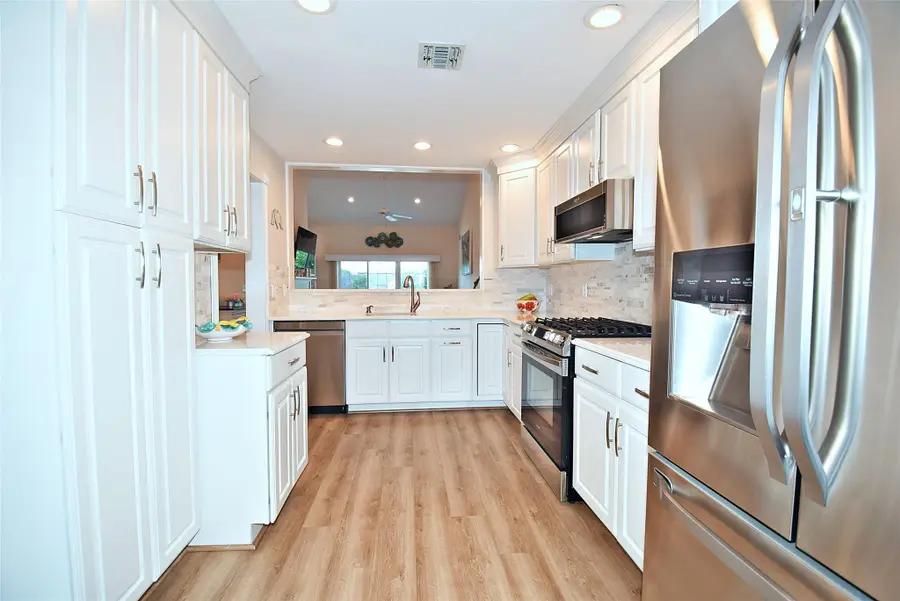
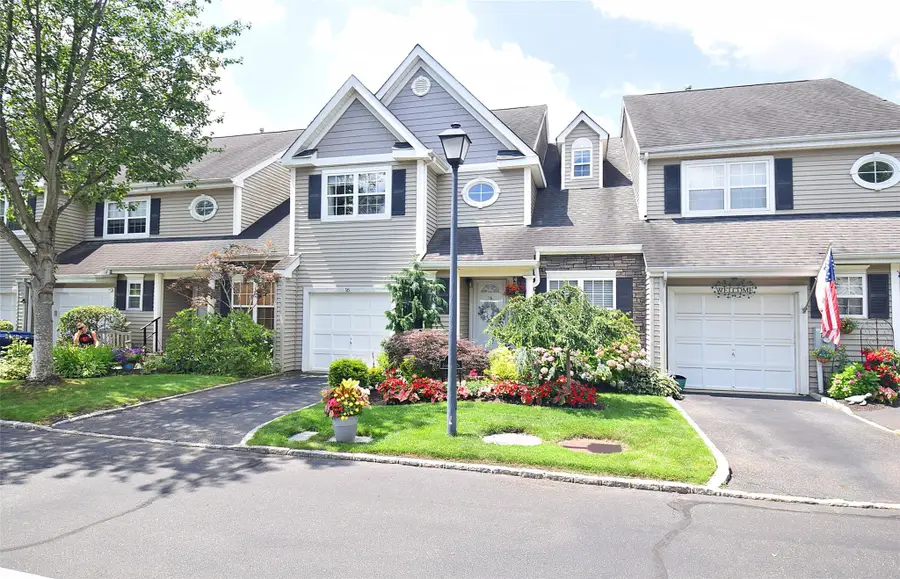
16 Scarborough Drive,Smithtown, NY 11787
$785,000
- 3 Beds
- 3 Baths
- 1,900 sq. ft.
- Condominium
- Pending
Listed by:audrey buron
Office:signature premier properties
MLS#:890760
Source:One Key MLS
Price summary
- Price:$785,000
- Price per sq. ft.:$413.16
- Monthly HOA dues:$460
About this home
Welcome to the Beautiful Windcrest gated community. Enjoy a luxury lifestyle. Swim in a heated saltwater pool, play tennis or pickleball on lit courts, or go for a stroll on the picturesque grounds. Move right into this gorgeous home decorated and updated to perfection! PRIMARY BEDROOM WITH FULL RENOVATED BATHROOM ON THE MAIN FLOOR. Also, separate guest bath totally redone on the main floor. Easy access to attached garage, and laundry also on main floor. Open floor plan flows effortlessly for easy entertaining. Totally updated kitchen with quartz countertops and stainless appliances. All flooring throughout home has been redone with beautiful and maintenance free luxury vinyl tile. Relax in front of the beautiful gas fireplace or unwind and look at the amazing view from your own private terrace, complete with remote controlled awning. Cathedral ceilings complete with new energy efficient hi hats( no changing lite bulbs) Second floor has huge walk-in closets and ample size bedrooms, with another full bath as well as a den or study. WALK OUT BASEMENT IS HUGE!! Storage galore, complete with heat and AC ready to be used as playroom, office or even additional bedroom, Separate lower outside entrance with second patio gives guests some real privacy. This is the one you're waited for!!
Contact an agent
Home facts
- Year built:2002
- Listing Id #:890760
- Added:27 day(s) ago
- Updated:August 08, 2025 at 07:41 AM
Rooms and interior
- Bedrooms:3
- Total bathrooms:3
- Full bathrooms:2
- Half bathrooms:1
- Living area:1,900 sq. ft.
Heating and cooling
- Cooling:Central Air
- Heating:Forced Air
Structure and exterior
- Year built:2002
- Building area:1,900 sq. ft.
- Lot area:0.09 Acres
Schools
- High school:Smithtown High School-East
- Middle school:Great Hollow Middle School
- Elementary school:Tackan Elementary School
Utilities
- Water:Public
- Sewer:Public Sewer
Finances and disclosures
- Price:$785,000
- Price per sq. ft.:$413.16
- Tax amount:$14,656 (2024)
New listings near 16 Scarborough Drive
- Open Sat, 12 to 2pmNew
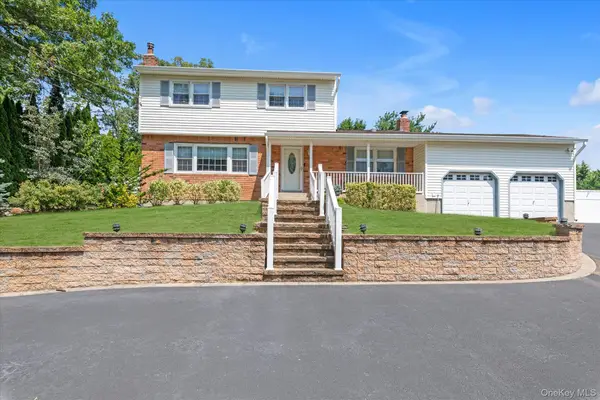 $829,000Active3 beds 2 baths
$829,000Active3 beds 2 baths105 Lone Oak Path, Smithtown, NY 11787
MLS# 899629Listed by: DOUGLAS ELLIMAN REAL ESTATE - New
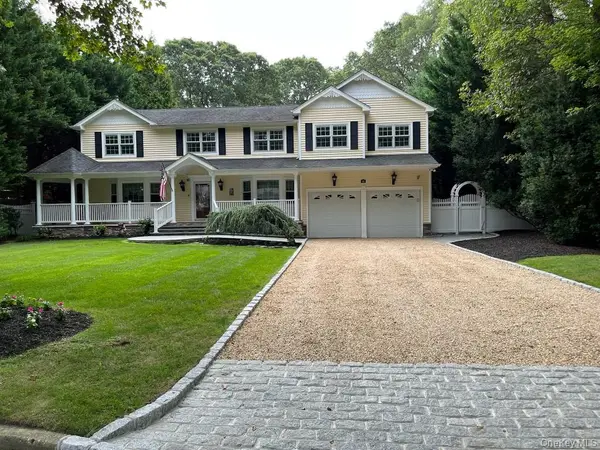 $1,875,000Active5 beds 4 baths4,800 sq. ft.
$1,875,000Active5 beds 4 baths4,800 sq. ft.48 River Heights Drive, Smithtown, NY 11787
MLS# 901347Listed by: LISTWITHFREEDOM.COM - Open Sat, 12 to 2pmNew
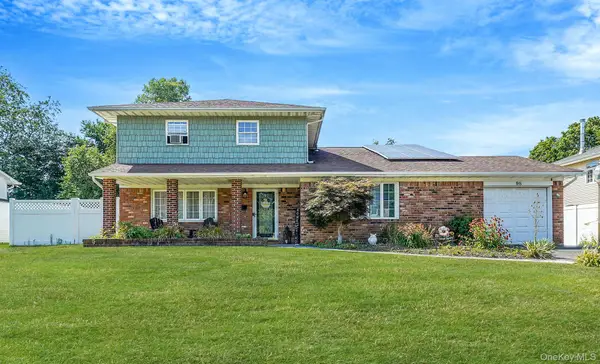 $849,999Active4 beds 3 baths2,853 sq. ft.
$849,999Active4 beds 3 baths2,853 sq. ft.98 Fifty Acre Road S, Smithtown, NY 11787
MLS# 900976Listed by: OVERSOUTH LLC - Open Sun, 12 to 1:30pmNew
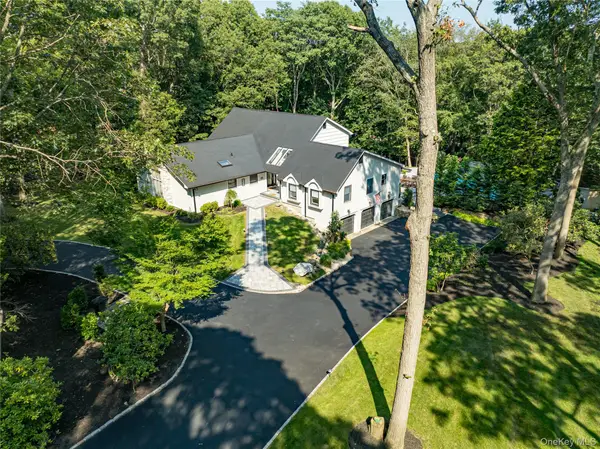 $2,199,000Active6 beds 5 baths5,000 sq. ft.
$2,199,000Active6 beds 5 baths5,000 sq. ft.142 Landing Meadow Road, Smithtown, NY 11787
MLS# 900103Listed by: WALRUS REAL ESTATE CORP - Open Sat, 12 to 2pmNew
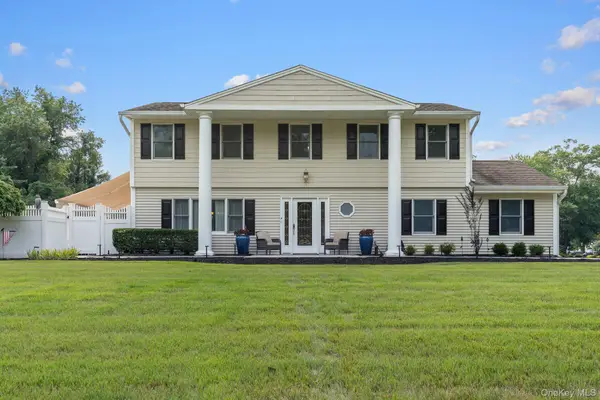 $914,999Active4 beds 3 baths2,200 sq. ft.
$914,999Active4 beds 3 baths2,200 sq. ft.49 Dorchester Road, Smithtown, NY 11787
MLS# 899794Listed by: SIGNATURE PREMIER PROPERTIES - New
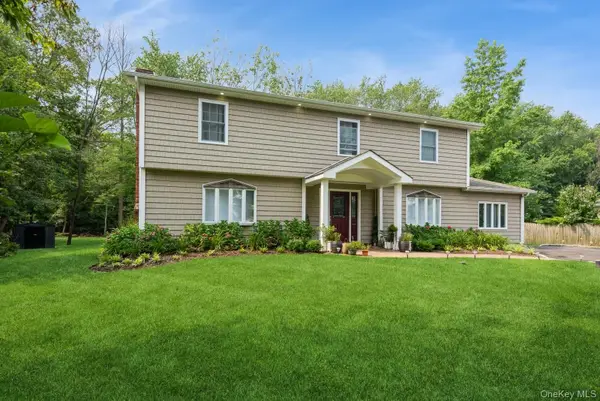 $825,000Active4 beds 4 baths3,000 sq. ft.
$825,000Active4 beds 4 baths3,000 sq. ft.32 Hemlock Lane, Smithtown, NY 11787
MLS# 898604Listed by: PROPERTY PROFESSIONALS REALTY - Open Sat, 1 to 3pmNew
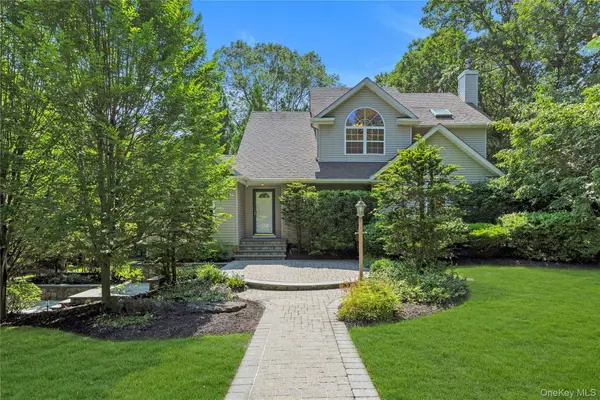 $999,000Active4 beds 3 baths3,000 sq. ft.
$999,000Active4 beds 3 baths3,000 sq. ft.24 River Heights Drive, Smithtown, NY 11787
MLS# 897793Listed by: DOUGLAS ELLIMAN REAL ESTATE - New
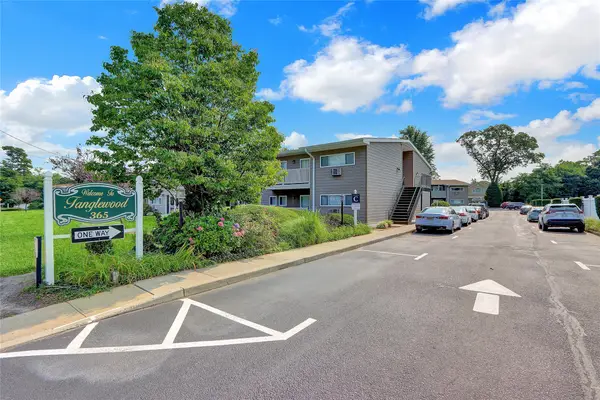 $245,000Active1 beds 1 baths1,000 sq. ft.
$245,000Active1 beds 1 baths1,000 sq. ft.365 Route 111 #Unit C-4, Smithtown, NY 11787
MLS# 897993Listed by: SIGNATURE PREMIER PROPERTIES - New
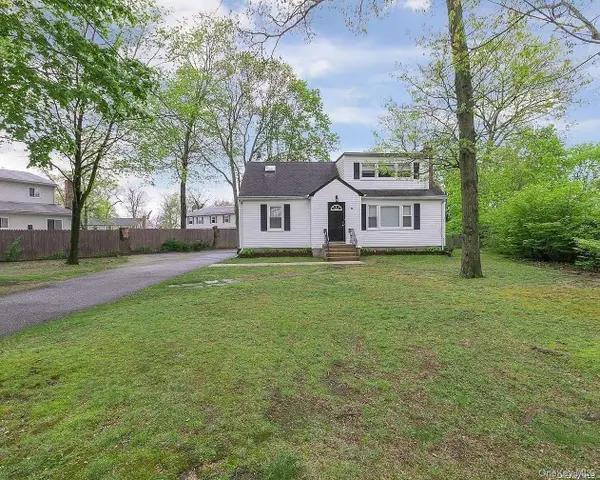 $859,000Active5 beds 3 baths2,200 sq. ft.
$859,000Active5 beds 3 baths2,200 sq. ft.90 Blydenburg Avenue, Smithtown, NY 11787
MLS# 897897Listed by: GREENE REALTY GROUP - Open Sat, 12am to 2pmNew
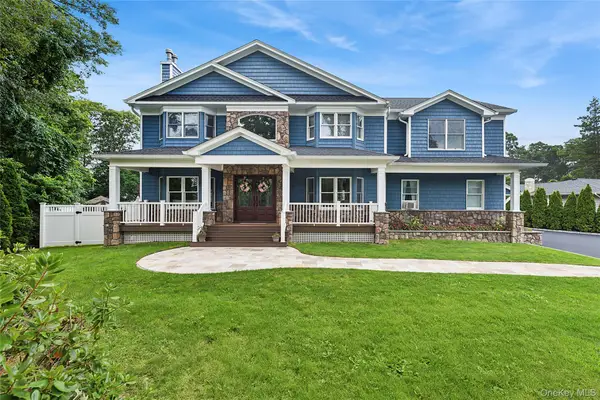 $1,700,000Active5 beds 6 baths3,800 sq. ft.
$1,700,000Active5 beds 6 baths3,800 sq. ft.74 Laurel Drive, Smithtown, NY 11787
MLS# 897287Listed by: DOUGLAS ELLIMAN REAL ESTATE
