6 Village Way, Smithtown, NY 11787
Local realty services provided by:Better Homes and Gardens Real Estate Green Team
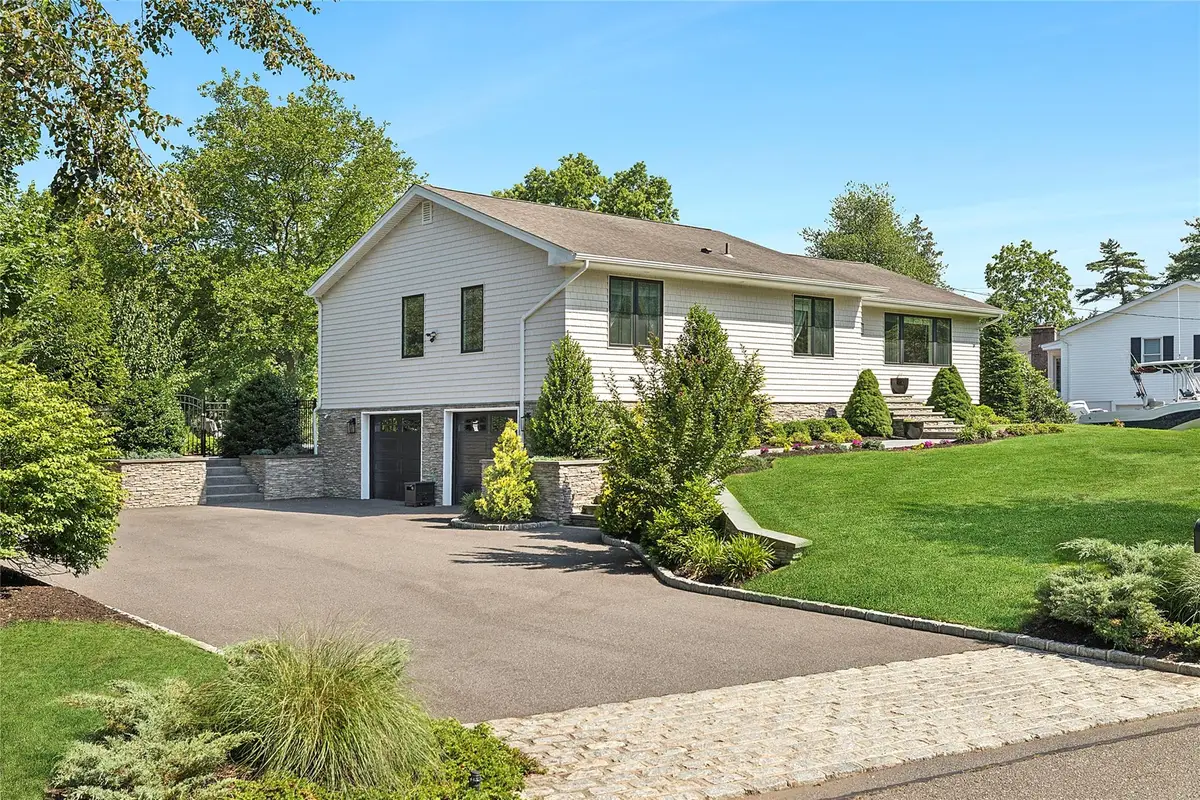
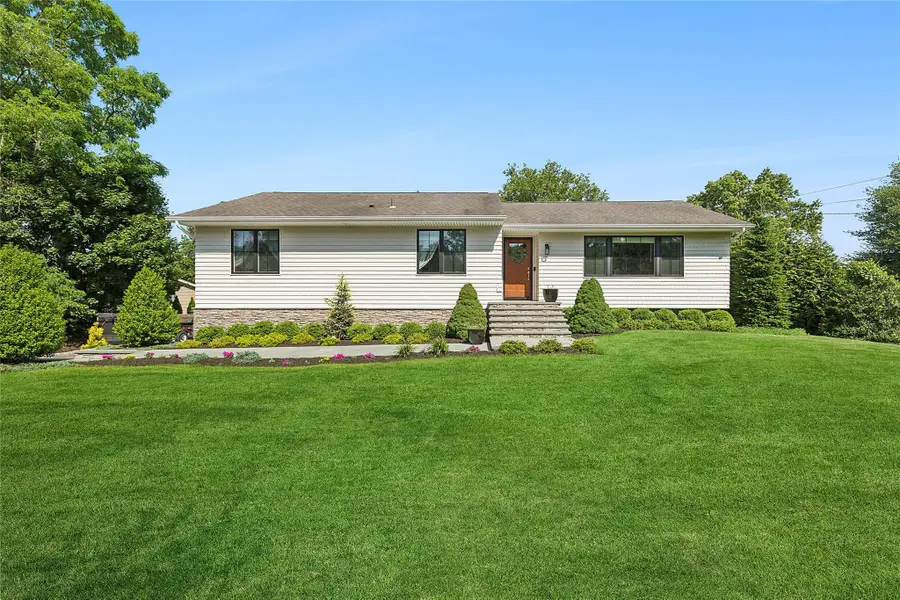
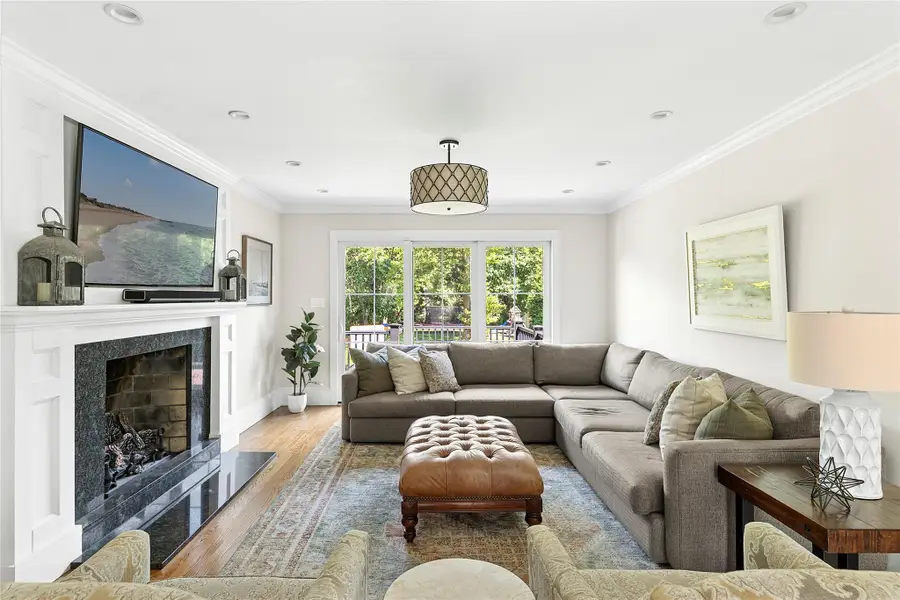
6 Village Way,Smithtown, NY 11787
$875,000
- 3 Beds
- 3 Baths
- 1,867 sq. ft.
- Single family
- Pending
Listed by:joseph donofrio
Office:douglas elliman real estate
MLS#:883152
Source:One Key MLS
Price summary
- Price:$875,000
- Price per sq. ft.:$468.67
About this home
**Like-New Construction**
This stunning fully renovated 3-bedroom, 3-bathroom ranch offers the comfort of modern living with the quality and style of like-new construction, thanks to extensive renovations completed between 2018 and 2024. The home’s transformation began in 2018 with a full interior renovation, including new wide-plank hardwood floors, custom millwork, a designer kitchen featuring Cambrian quartz countertops, stainless steel appliances, a double oven, microwave drawer, and a full 200-amp electrical upgrade with sub-panel and recessed lighting. In 2020, the rear exterior was enhanced with a Fiberon composite deck and Marvin 9’ sliding door. A year later, in 2021, the front exterior received a full renovation with new cedar impression siding, Eldorado cultured stone, a new cesspool, and bluestone hardscape. In 2022, the basement was fully finished with a large office area with egress window, split-unit HVAC, rough plumbing, an ejector pump, and an additional 150-amp sub panel—offering flexible future expansion. The home was converted to natural gas in 2023 with a high-efficiency Navien tankless system, while the landscaping was regraded and upgraded with new sod, privacy hedges, a widened Belgium block driveway, and a smart 11-zone irrigation system with drip lines. Most recently in 2024, the home received a brand-new powder room, updated motion and soffit exterior lighting, and a new washer and dryer (dryer installed June 2024, washer 2023). The attached 2.5-car garage was insulated and heated, fitted with a separate thermostat, and updated with smart-enabled doors and openers. Inside, the home features an open-concept layout with 10” baseboards, custom crown molding, Marvin casement windows, solid wood shaker doors, and pull-down attic stairs for storage. The primary suite includes two walk-in closets and a spa-like en-suite bath with soaking tub, dual vanities, and a rain shower. Two additional bedrooms share a newly renovated Jack-and-Jill bathroom with a stall shower and ample closet space, including custom wood blinds. The home also features a gas fireplace, central A/C, forced hot air heat, a full-house water filtration and softening system, and an ADT security system. The fully fenced backyard offers a private oasis with arborvitaes, a stamped concrete patio, and a 6-seater hot tub—making this home a perfect blend of luxury, comfort, and modern efficiency.
Contact an agent
Home facts
- Year built:1963
- Listing Id #:883152
- Added:47 day(s) ago
- Updated:July 28, 2025 at 07:40 AM
Rooms and interior
- Bedrooms:3
- Total bathrooms:3
- Full bathrooms:2
- Half bathrooms:1
- Living area:1,867 sq. ft.
Heating and cooling
- Cooling:Central Air
- Heating:Forced Air, Natural Gas
Structure and exterior
- Year built:1963
- Building area:1,867 sq. ft.
- Lot area:0.57 Acres
Schools
- High school:Smithtown High School-West
- Middle school:Great Hollow Middle School
- Elementary school:Mt Pleasant Elementary School
Utilities
- Water:Public, Water Available
- Sewer:Cesspool
Finances and disclosures
- Price:$875,000
- Price per sq. ft.:$468.67
- Tax amount:$16,421 (2025)
New listings near 6 Village Way
- Open Sat, 12 to 2pmNew
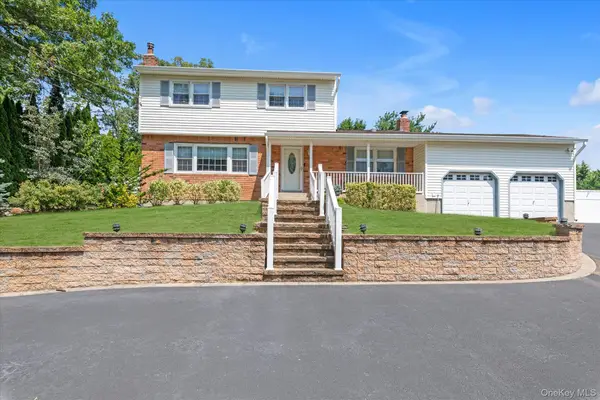 $829,000Active3 beds 2 baths
$829,000Active3 beds 2 baths105 Lone Oak Path, Smithtown, NY 11787
MLS# 899629Listed by: DOUGLAS ELLIMAN REAL ESTATE - New
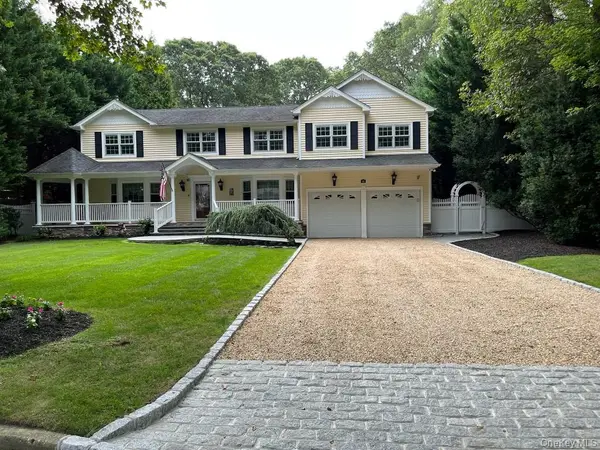 $1,875,000Active5 beds 4 baths4,800 sq. ft.
$1,875,000Active5 beds 4 baths4,800 sq. ft.48 River Heights Drive, Smithtown, NY 11787
MLS# 901347Listed by: LISTWITHFREEDOM.COM - Open Sat, 12 to 2pmNew
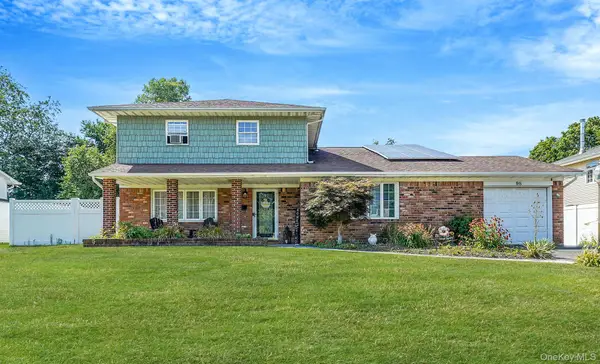 $849,999Active4 beds 3 baths2,853 sq. ft.
$849,999Active4 beds 3 baths2,853 sq. ft.98 Fifty Acre Road S, Smithtown, NY 11787
MLS# 900976Listed by: OVERSOUTH LLC - Open Sun, 12 to 1:30pmNew
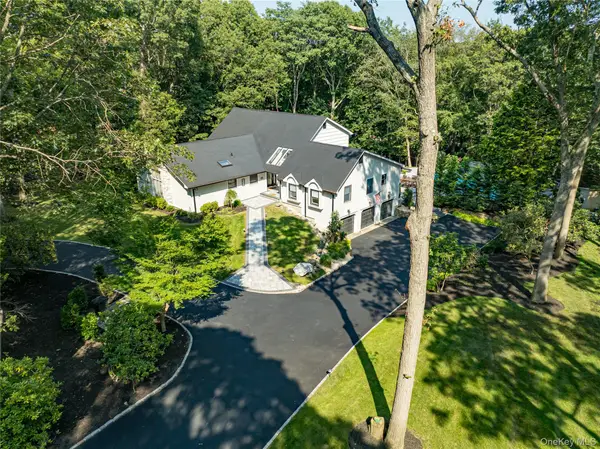 $2,199,000Active6 beds 5 baths5,000 sq. ft.
$2,199,000Active6 beds 5 baths5,000 sq. ft.142 Landing Meadow Road, Smithtown, NY 11787
MLS# 900103Listed by: WALRUS REAL ESTATE CORP - Open Sat, 12 to 2pmNew
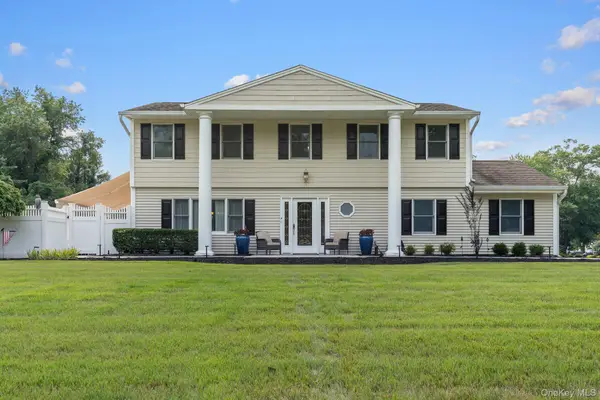 $914,999Active4 beds 3 baths2,200 sq. ft.
$914,999Active4 beds 3 baths2,200 sq. ft.49 Dorchester Road, Smithtown, NY 11787
MLS# 899794Listed by: SIGNATURE PREMIER PROPERTIES - New
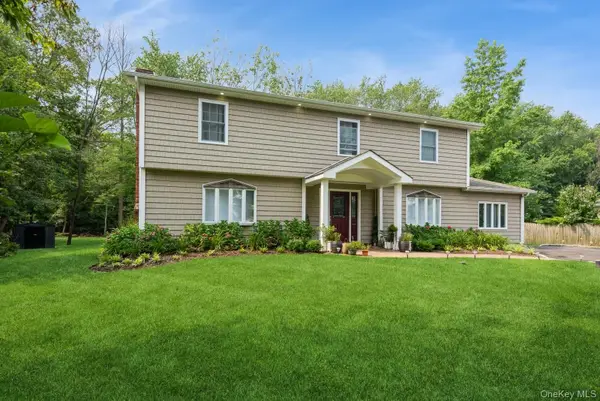 $825,000Active4 beds 4 baths3,000 sq. ft.
$825,000Active4 beds 4 baths3,000 sq. ft.32 Hemlock Lane, Smithtown, NY 11787
MLS# 898604Listed by: PROPERTY PROFESSIONALS REALTY - Open Sat, 1 to 3pmNew
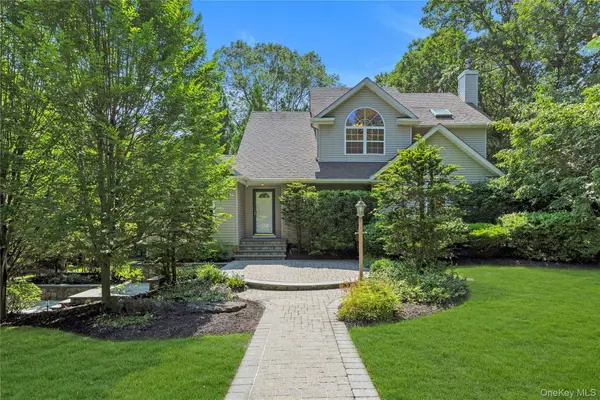 $999,000Active4 beds 3 baths3,000 sq. ft.
$999,000Active4 beds 3 baths3,000 sq. ft.24 River Heights Drive, Smithtown, NY 11787
MLS# 897793Listed by: DOUGLAS ELLIMAN REAL ESTATE - New
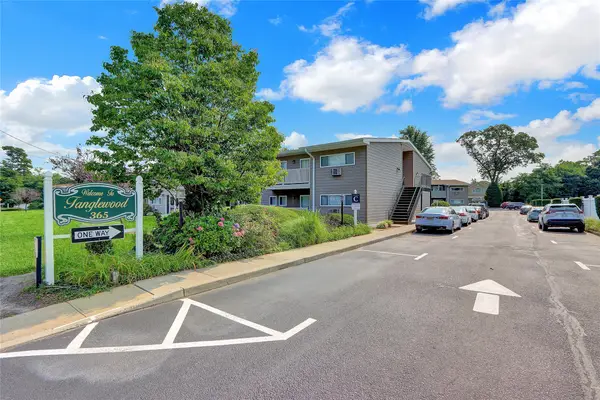 $245,000Active1 beds 1 baths1,000 sq. ft.
$245,000Active1 beds 1 baths1,000 sq. ft.365 Route 111 #Unit C-4, Smithtown, NY 11787
MLS# 897993Listed by: SIGNATURE PREMIER PROPERTIES - New
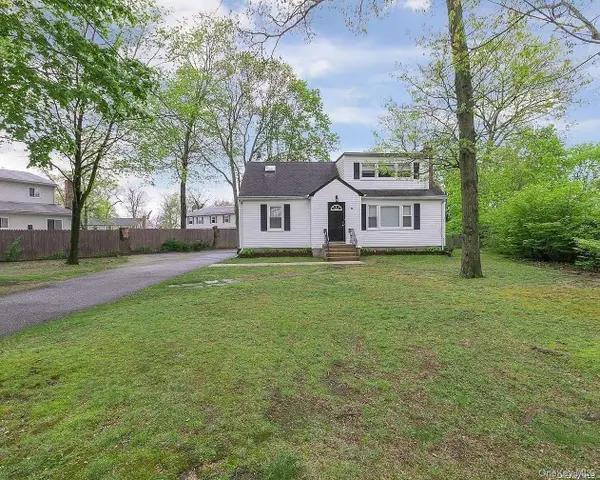 $859,000Active5 beds 3 baths2,200 sq. ft.
$859,000Active5 beds 3 baths2,200 sq. ft.90 Blydenburg Avenue, Smithtown, NY 11787
MLS# 897897Listed by: GREENE REALTY GROUP - Open Sat, 12am to 2pmNew
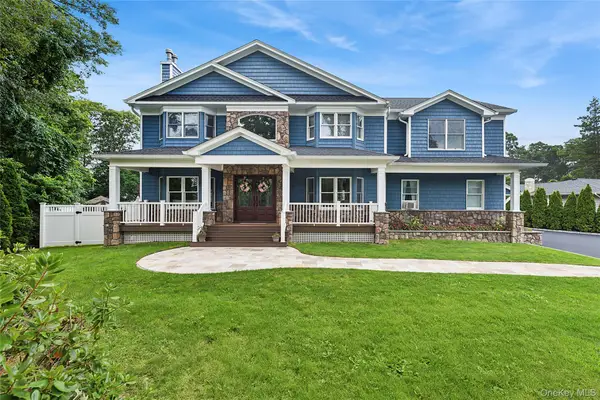 $1,700,000Active5 beds 6 baths3,800 sq. ft.
$1,700,000Active5 beds 6 baths3,800 sq. ft.74 Laurel Drive, Smithtown, NY 11787
MLS# 897287Listed by: DOUGLAS ELLIMAN REAL ESTATE
