35 Fern Hollow Road, Stone Ridge, NY 12484
Local realty services provided by:Better Homes and Gardens Real Estate Shore & Country Properties
35 Fern Hollow Road,Stone Ridge, NY 12484
$1,980,000
- 3 Beds
- 4 Baths
- 2,600 sq. ft.
- Single family
- Pending
Listed by: briana cermak
Office: bhhs hudson valley properties
MLS#:917434
Source:OneKey MLS
Price summary
- Price:$1,980,000
- Price per sq. ft.:$761.54
About this home
Perched sixty feet above the Muddy Kill Creek in Stone Ridge, this newly built home, named ''Fern Hollow'', blends mid-century modern inspiration with one-of-a-kind details, offering both striking design and emotional warmth that sets it apart from standard new construction. The result is a modern treehouse, with dramatic views of the creek as it weaves through the lush wooded landscape. The builders took great care to infuse character into the home by incorporating reclaimed architectural pieces throughout. Vintage terrazzo floors, custom-designed door hardware, and an unforgettable walk-in closet—crafted from the cabinetry of a 1960s library—are just a few examples of the artistry. Every detail has been curated, creating a home that is elevated yet approachable. With a nod to Frank Lloyd Wright's sense of surprise, the foyer's understated character is bright and welcoming, giving way to the soaring main living space, where expansive glass walls frame the forest canopy and the creek below. A wood-burning fireplace provides warmth and a striking focal point, while two oversized doors extend the living area outward, opening directly to the decks and blurring the line between indoors and out. A hidden mechanized television drops down from above the fireplace, maintaining the clean lines of the room until it's time to gather for a movie night. The kitchen is equally thought out in form and function, with soapstone counters, custom oak cabinetry, a coffee/dry bar, wine fridge, and a dramatic picture window in place of a backsplash, looking directly into the forest. A disguised door is integrated into the kitchen cabinetry, leading to a hidden first-floor suite—perfect for guests, in-laws, or a quiet office retreat. The sleek, moody mudroom just off the carport (with an EV charging station) leads to a powder room and laundry area with a chute, as well as a generous flex space suited to a gym, media room, or playroom. Upstairs, spalted maple floors run throughout. The spa-like primary suite is a tranquil, spacious retreat that opens to a hot tub ready private deck where you can unwind with the creek's quiet rhythm as your backdrop. Completing the suite is a spa-like bathroom featuring a luxurious soaking tub and walk-in shower, along with a walk-in closet whose custom millwork nods to its origin as a mid-century library. Another guest room, a stylish full bathroom, and an open loft leading to a large deck round out the second floor, offering both comfort and flexibility for family or visitors. Additional features include polished concrete floors with radiant heat on the first level, mini-splits throughout for cooling and additional heating, and wiring in place for a whole-house generator. Set at the end of a private road, the property is secluded and peaceful, with frontage on both sides of the Muddy Kill Creek and mature trees that create a timeless natural sanctuary, yet it's just minutes to the center of Stone Ridge and a short drive to Accord, High Falls, New Paltz, and the area's farm stands, breweries, and dining destinations.
Contact an agent
Home facts
- Year built:2025
- Listing ID #:917434
- Added:99 day(s) ago
- Updated:December 21, 2025 at 08:47 AM
Rooms and interior
- Bedrooms:3
- Total bathrooms:4
- Full bathrooms:3
- Half bathrooms:1
- Living area:2,600 sq. ft.
Heating and cooling
- Cooling:Ductless
- Heating:Heat Pump, Propane, Radiant
Structure and exterior
- Year built:2025
- Building area:2,600 sq. ft.
- Lot area:3.45 Acres
Schools
- High school:Rondout Valley High School
- Middle school:Rondout Valley Junior High School
- Elementary school:Rondout Valley Intermediate School
Utilities
- Water:Well
- Sewer:Septic Tank
Finances and disclosures
- Price:$1,980,000
- Price per sq. ft.:$761.54
- Tax amount:$4,261 (2025)
New listings near 35 Fern Hollow Road
- New
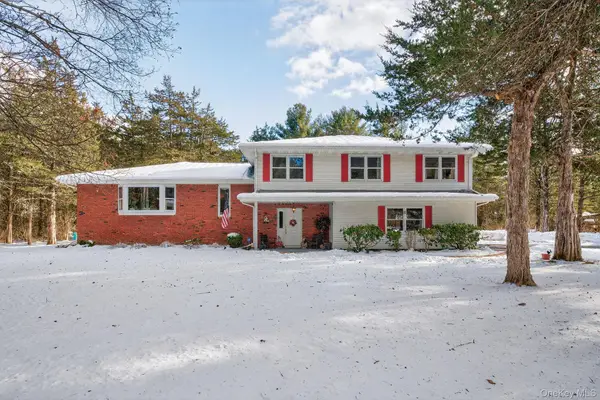 $799,999Active4 beds 3 baths2,964 sq. ft.
$799,999Active4 beds 3 baths2,964 sq. ft.15 Royal Oak Road, Stone Ridge, NY 12484
MLS# 944603Listed by: HALTER ASSOCIATES REALTY INC 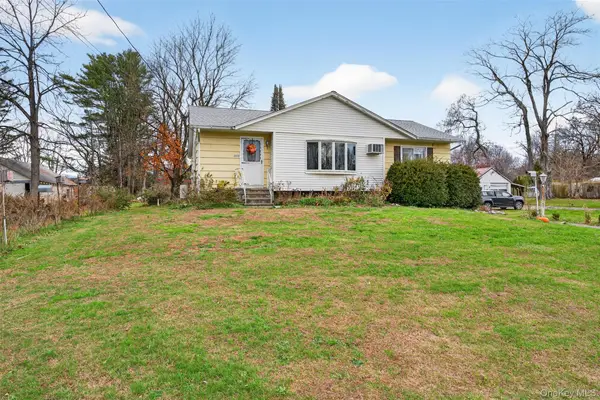 $285,000Pending2 beds 1 baths1,042 sq. ft.
$285,000Pending2 beds 1 baths1,042 sq. ft.4030 Route 209 #4028, Stone Ridge, NY 12484
MLS# 936803Listed by: BHHS NUTSHELL REALTY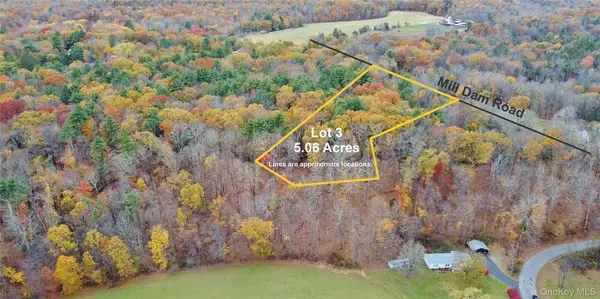 $250,000Pending0 Acres
$250,000Pending0 Acres155 Mill Dam Road, Stone Ridge, NY
MLS# 932284Listed by: BHHS NUTSHELL REALTY $850,000Active3 beds 3 baths1,852 sq. ft.
$850,000Active3 beds 3 baths1,852 sq. ft.315 Pine Bush Road, Stone Ridge, NY 12484
MLS# 919391Listed by: COMPASS GREATER NY, LLC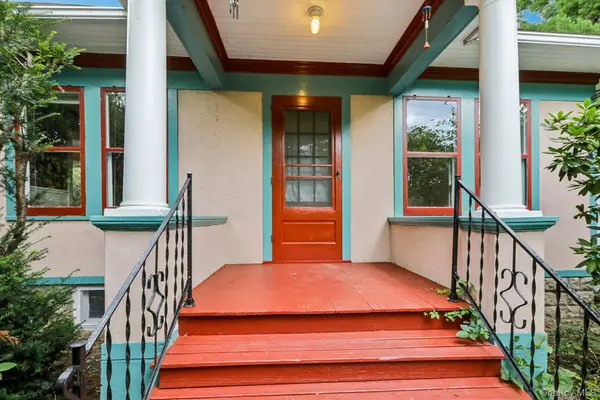 $489,000Active3 beds 2 baths1,624 sq. ft.
$489,000Active3 beds 2 baths1,624 sq. ft.4320 Us Highway 209, Stone Ridge, NY 12484
MLS# 904228Listed by: CHRISTIE'S INT. REAL ESTATE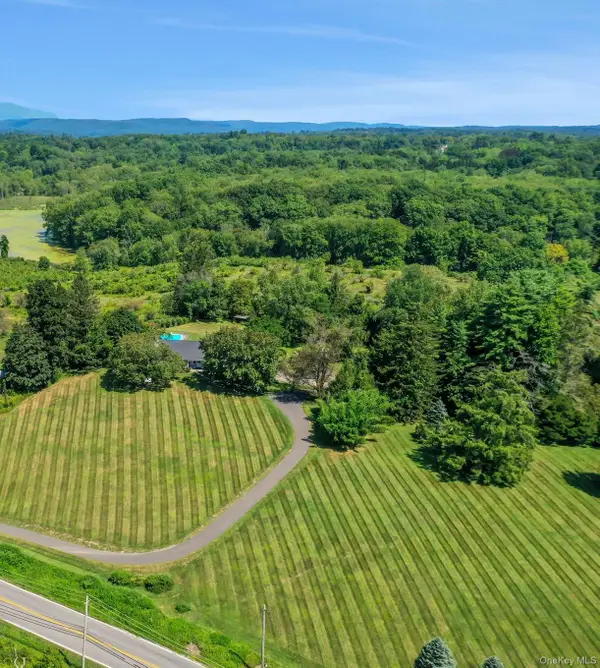 $825,000Pending3 beds 3 baths2,314 sq. ft.
$825,000Pending3 beds 3 baths2,314 sq. ft.1520 State Route 213, High Falls, NY 12440
MLS# 900388Listed by: COMPASS GREATER NY, LLC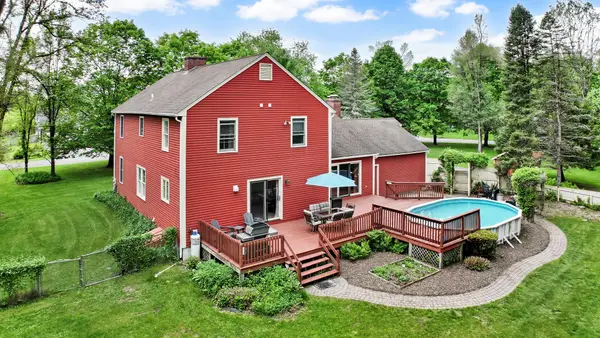 $650,000Pending4 beds 3 baths2,608 sq. ft.
$650,000Pending4 beds 3 baths2,608 sq. ft.74 Vincent Lane, Stone Ridge, NY 12484
MLS# 865129Listed by: CURASI REALTY, INC.
