12 Hasting Drive, Stony Brook, NY 11790
Local realty services provided by:Better Homes and Gardens Real Estate Green Team
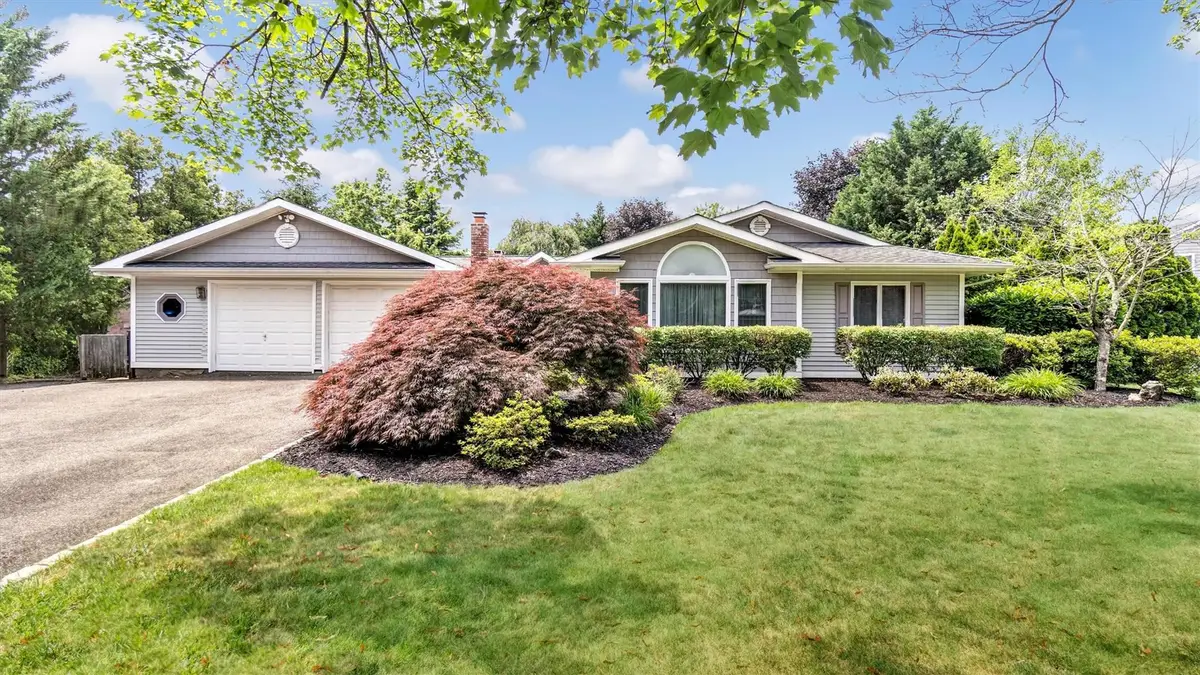
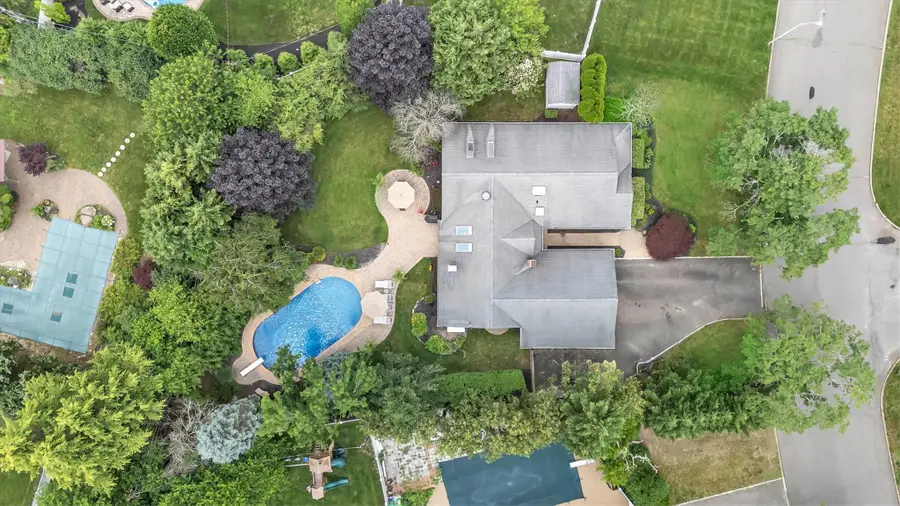
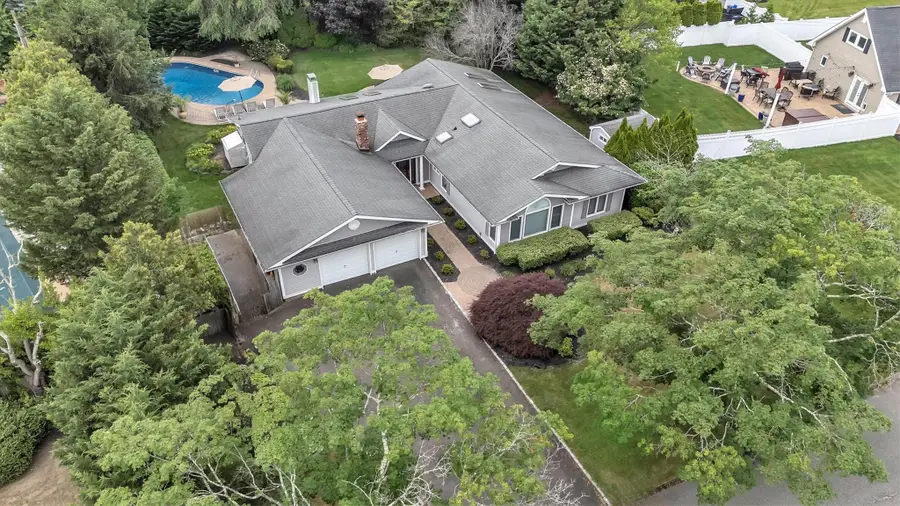
12 Hasting Drive,Stony Brook, NY 11790
$759,000
- 3 Beds
- 2 Baths
- 2,091 sq. ft.
- Single family
- Pending
Listed by:norma m. dispenza
Office:daniel gale sothebys intl rlty
MLS#:882840
Source:One Key MLS
Price summary
- Price:$759,000
- Price per sq. ft.:$362.98
About this home
Welcome to the Sought After "H" Section of Stony Brook, in the Heart of Three Village School District.
Ideally located in Stony Brook, this expansive ranch home is nestled on a beautifully landscaped property that perfectly balance elegance and comfort.
From the moment you enter, you're greeted by a warm and inviting foyer that leads onto a bright, open concept living and dining space, perfect for both relaxed living amd entertaining. The cozy den features a grand fireplace, custom built-in shelving, and sliding glass doors that open to your own backyard oasis.
The oversized eat-in kitchen is as functional as it is stylish, featuring granite countertops, ample cabinetryand generous prep space. Just off the kitchen, the laundry area offers plenty of storage and convenience.
Retreat to the spacious primary bedroom suite with vaulted ceilings and a private ensuite bath. Two additional bedrooms provide comfort and flexibility. The home has crown molding wrapping around the whole first floor.
Come outside to a true sanctuary, your beautifully maintained backyard, complete with exquisite in-ground pool and surrounded by lush evergreens for the ultimate private getaway. additional features include a two and half car garage and central location close to everything Stony Brook has to offer.
A rare opportunity, this home is not to be missed.
Contact an agent
Home facts
- Year built:1966
- Listing Id #:882840
- Added:48 day(s) ago
- Updated:July 18, 2025 at 07:41 AM
Rooms and interior
- Bedrooms:3
- Total bathrooms:2
- Full bathrooms:2
- Living area:2,091 sq. ft.
Heating and cooling
- Cooling:Central Air
- Heating:Hot Water, Oil
Structure and exterior
- Year built:1966
- Building area:2,091 sq. ft.
- Lot area:0.38 Acres
Schools
- High school:Ward Melville Senior High School
- Middle school:Robert Cushman Murphy Jr High School
- Elementary school:William Sidney Mount Elementary
Utilities
- Water:Public
- Sewer:Public Sewer
Finances and disclosures
- Price:$759,000
- Price per sq. ft.:$362.98
- Tax amount:$16,168 (2025)
New listings near 12 Hasting Drive
- Open Sun, 1 to 3pmNew
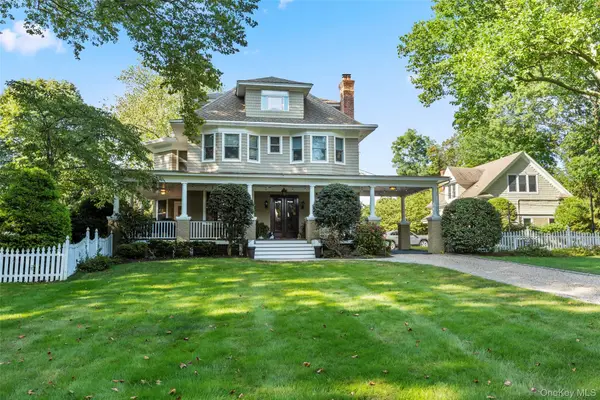 $1,500,000Active5 beds 4 baths4,091 sq. ft.
$1,500,000Active5 beds 4 baths4,091 sq. ft.38 Cedar Street, Stony Brook, NY 11790
MLS# 900728Listed by: DANIEL GALE SOTHEBYS INTL RLTY - Open Sat, 11am to 1pmNew
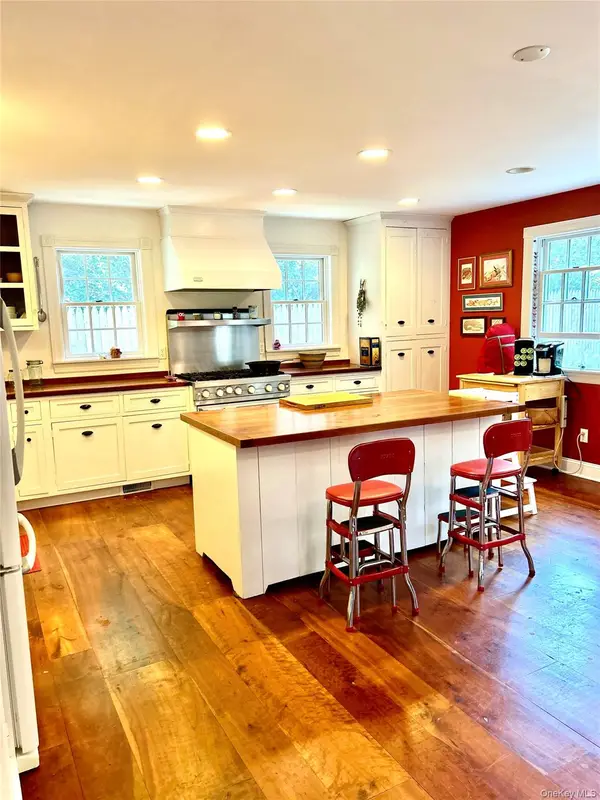 $850,000Active3 beds 2 baths1,850 sq. ft.
$850,000Active3 beds 2 baths1,850 sq. ft.11 W Meadow Lane, Stony Brook, NY 11790
MLS# 899788Listed by: CENTURY 21 SHERLOCK HOMES - Coming Soon
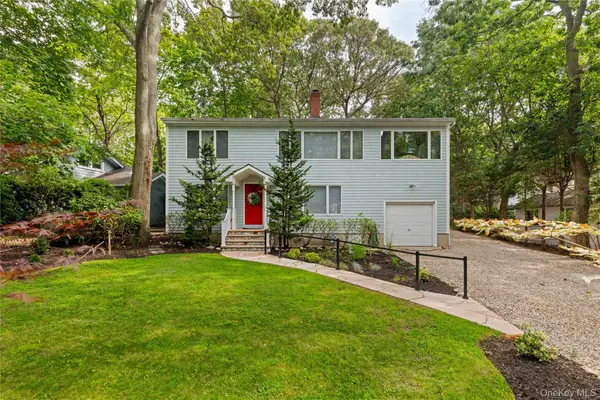 $995,000Coming Soon4 beds 3 baths
$995,000Coming Soon4 beds 3 baths52 Hillside Road, Stony Brook, NY 11790
MLS# 897851Listed by: SIGNATURE PREMIER PROPERTIES - Coming Soon
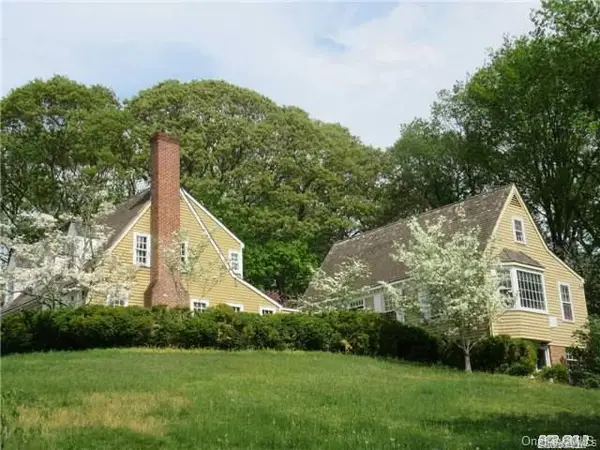 $1,089,988Coming Soon5 beds 5 baths
$1,089,988Coming Soon5 beds 5 baths24 Hawkins Road, Stony Brook, NY 11790
MLS# 897845Listed by: REALTY CONNECT USA L I INC - Open Sat, 2 to 4pmNew
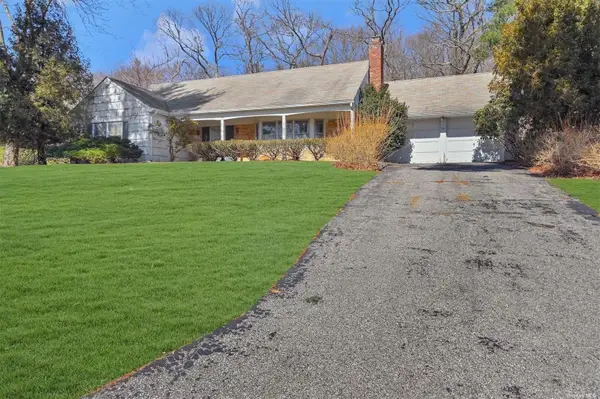 $760,000Active5 beds 3 baths2,600 sq. ft.
$760,000Active5 beds 3 baths2,600 sq. ft.43 Seville Lane, Stony Brook, NY 11790
MLS# 897309Listed by: E REALTY INTERNATIONAL CORP - Open Sat, 2 to 4pm
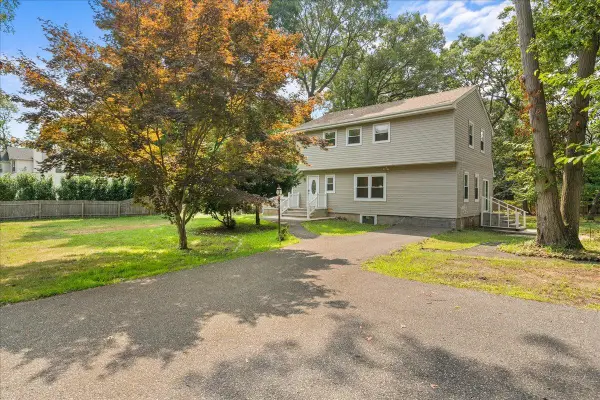 $785,000Active4 beds 3 baths2,000 sq. ft.
$785,000Active4 beds 3 baths2,000 sq. ft.404 Oxhead Road, Stony Brook, NY 11790
MLS# 896437Listed by: LA ROSA REALTY NEW YORK LLC - Open Thu, 4 to 6pm
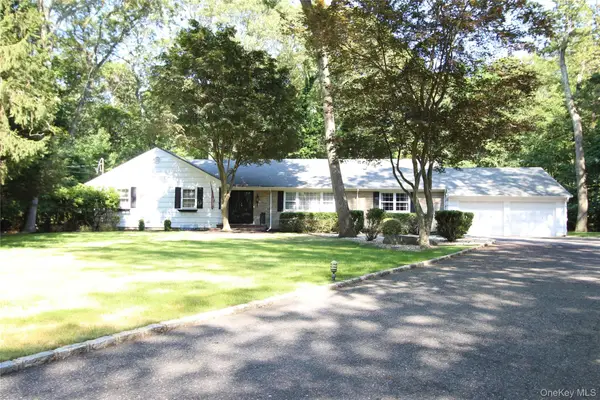 $899,990Active4 beds 3 baths2,400 sq. ft.
$899,990Active4 beds 3 baths2,400 sq. ft.54 Aspen Lane, Stony Brook, NY 11790
MLS# 896229Listed by: KELLY REAL ESTATE INC 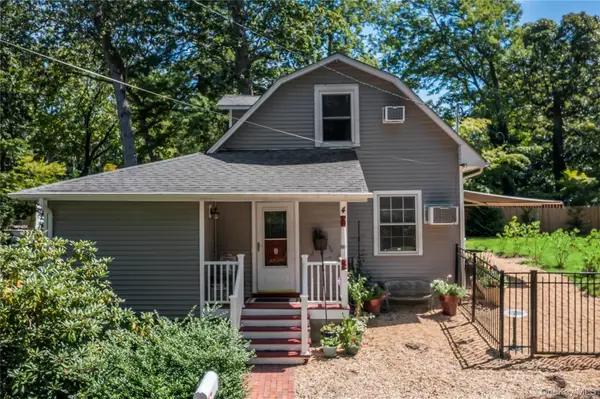 $635,000Active3 beds 2 baths1,080 sq. ft.
$635,000Active3 beds 2 baths1,080 sq. ft.4 Poplar Avenue, Stony Brook, NY 11790
MLS# 888103Listed by: HOWARD HANNA COACH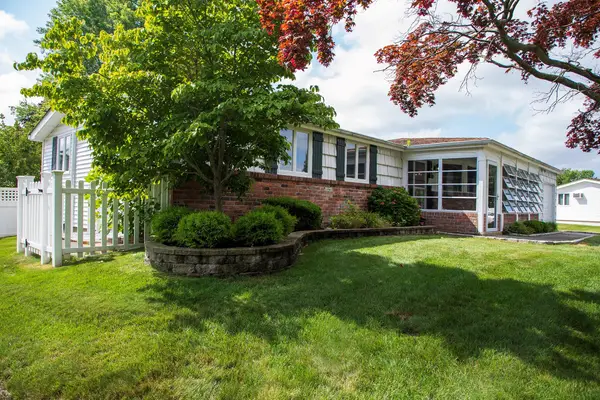 $739,000Active3 beds 2 baths2,100 sq. ft.
$739,000Active3 beds 2 baths2,100 sq. ft.6 Freshman Lane, Stony Brook, NY 11790
MLS# 888655Listed by: COMPASS GREATER NY LLC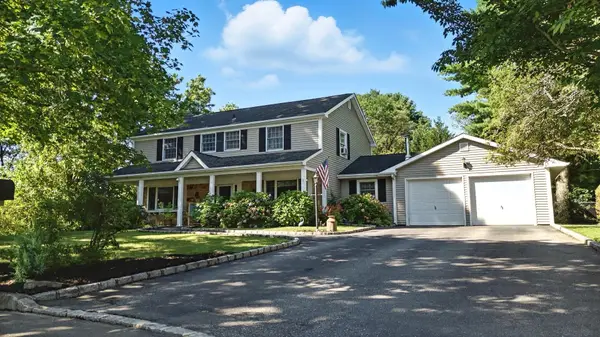 $825,000Active4 beds 3 baths2,400 sq. ft.
$825,000Active4 beds 3 baths2,400 sq. ft.5 Hilton Court, Stony Brook, NY 11790
MLS# 893095Listed by: KELLER WILLIAMS POINTS NORTH
