128 Knolls Drive, Stony Brook, NY 11790
Local realty services provided by:Better Homes and Gardens Real Estate Dream Properties
128 Knolls Drive,Stony Brook, NY 11790
$610,000
- 2 Beds
- 2 Baths
- - sq. ft.
- Condominium
- Sold
Listed by: derek j. greene
Office: greene realty group
MLS#:877277
Source:OneKey MLS
Sorry, we are unable to map this address
Price summary
- Price:$610,000
- Monthly HOA dues:$355
About this home
The Knolls 55 active Community! This Lite & Brite Spacious 1 level Beech Model has been Professionally Renovated & Ready for you to move in! Sun Pours thru the 3 Solar Tubes to your Skillfully Designed Brand New Kitchen by ALB Interiors. White Custom Cabinetry w/ Crown Moldings/ Soft Close/ High Quality Quartz Countertops/ LG S/S ThinQ Appliances. The Range AirFrys! Refrigerator Makes Craft Ice Balls! Brand New Garbage Disposal! Huge Pantry. 2 Brand New FULL Baths. 2 Bedrooms, Primary offers En-Suite w/Walk In Shower & Linen Closet. New Interiors 5 Panel Wood Doors. New Exterior Doors/Slider. Marble Tile in 4 Seasons Sunroom leads to private New Fenced in Paver Patio. Bi-fold Barn Doors to Laundry Rm w/ Brand New LG W&D. All New LED Lighting Throughout. Carrier HVAC w/ Heat Pump & Programmable Thermostat. New Outlets & Vents. All New Luxury Vinyl Flooring. 1 Car attached garage w/ opener & Epoxy Floor. Live the Lifestyle! Lawn/Snow removal. Heated Pool. HOA $355 Cable/Wifi Inc. Low Taxes.
Contact an agent
Home facts
- Year built:1983
- Listing ID #:877277
- Added:154 day(s) ago
- Updated:November 15, 2025 at 04:36 AM
Rooms and interior
- Bedrooms:2
- Total bathrooms:2
- Full bathrooms:2
Heating and cooling
- Cooling:Central Air
- Heating:Electric, Heat Pump
Structure and exterior
- Year built:1983
Schools
- High school:Ward Melville Senior High School
- Middle school:Robert Cushman Murphy Jr High School
- Elementary school:William Sidney Mount Elementary
Utilities
- Water:Public
- Sewer:Public Sewer
Finances and disclosures
- Price:$610,000
- Tax amount:$1,349 (2024)
New listings near 128 Knolls Drive
- Open Sun, 1 to 3pmNew
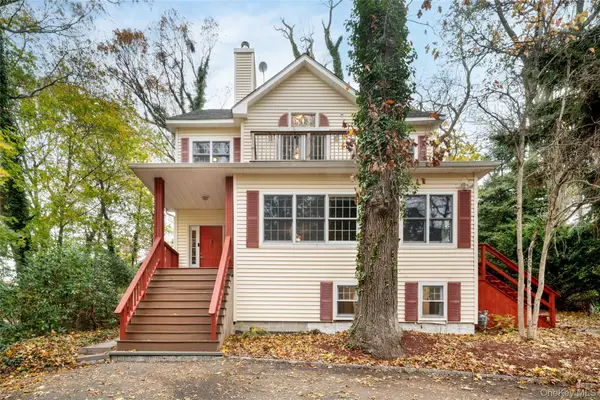 $750,000Active4 beds 2 baths1,700 sq. ft.
$750,000Active4 beds 2 baths1,700 sq. ft.20 Stony Road, Stony Brook, NY 11790
MLS# 932219Listed by: REALTY CONNECT USA L I INC - Open Sun, 11am to 2pmNew
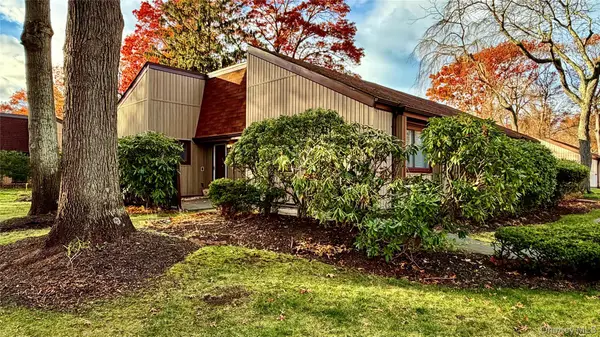 $449,900Active2 beds 2 baths1,128 sq. ft.
$449,900Active2 beds 2 baths1,128 sq. ft.82 Strathmore Gate Drive, Stony Brook, NY 11790
MLS# 935062Listed by: GO ASSET INC - Open Sun, 1 to 3pmNew
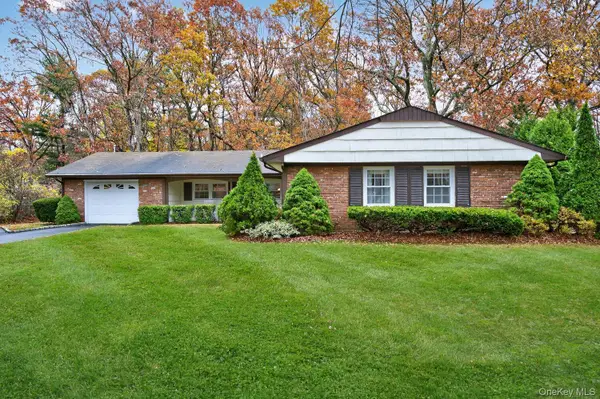 $649,000Active3 beds 2 baths1,850 sq. ft.
$649,000Active3 beds 2 baths1,850 sq. ft.25 Shelbourne Lane, Stony Brook, NY 11790
MLS# 934758Listed by: DANIEL GALE SOTHEBYS INTL RLTY - New
 $529,000Active2 beds 2 baths1,129 sq. ft.
$529,000Active2 beds 2 baths1,129 sq. ft.22 Knolls Drive, Stony Brook, NY 11790
MLS# 931292Listed by: HOWARD HANNA COACH - New
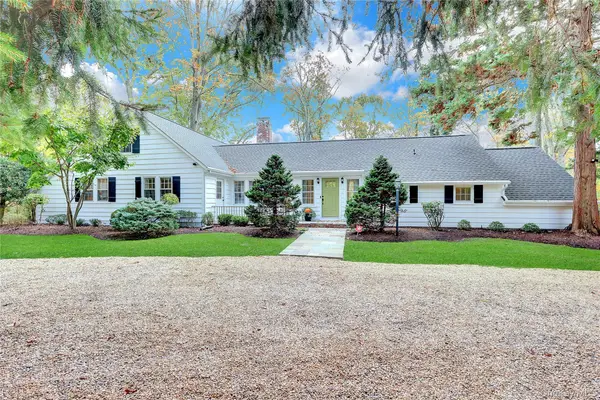 $975,000Active4 beds 3 baths2,900 sq. ft.
$975,000Active4 beds 3 baths2,900 sq. ft.14 Highwood Road, Setauket, NY 11733
MLS# 932014Listed by: SIGNATURE PREMIER PROPERTIES  $859,000Active4 beds 3 baths2,200 sq. ft.
$859,000Active4 beds 3 baths2,200 sq. ft.5 Bently Lane, Stony Brook, NY 11790
MLS# 927633Listed by: MY DREAM HOME REALTY INC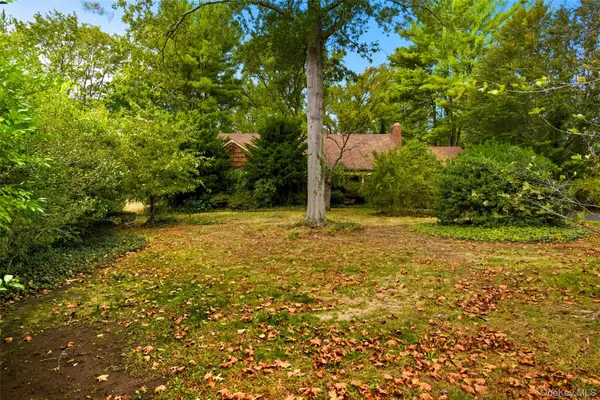 $659,000Active5 beds 3 baths2,852 sq. ft.
$659,000Active5 beds 3 baths2,852 sq. ft.4 Mystic Court, Stony Brook, NY 11790
MLS# 925021Listed by: REALTY CONNECT USA L I INC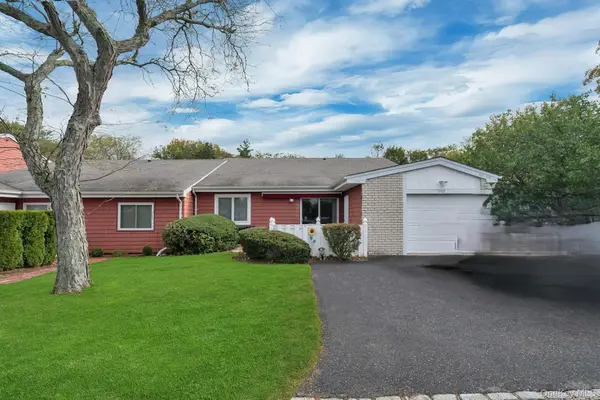 $429,000Pending1 beds 2 baths996 sq. ft.
$429,000Pending1 beds 2 baths996 sq. ft.501 Drew Drive, Saint James, NY 11780
MLS# 924392Listed by: DANIEL GALE SOTHEBYS INTL RLTY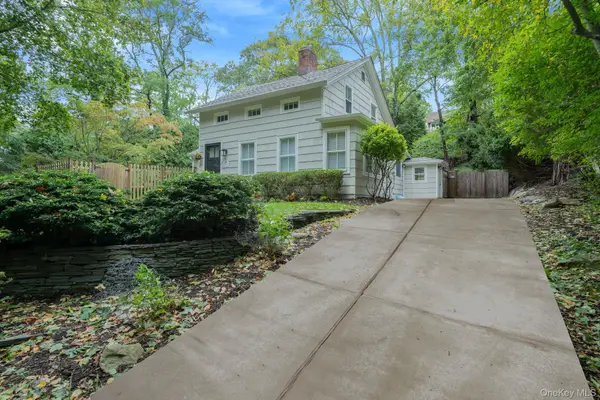 $725,000Active3 beds 2 baths1,500 sq. ft.
$725,000Active3 beds 2 baths1,500 sq. ft.69 Hollow Road, Stony Brook, NY 11790
MLS# 924631Listed by: DANIEL GALE SOTHEBYS INTL RLTY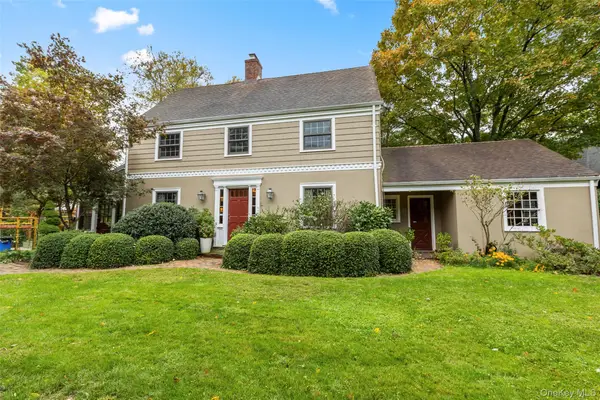 $749,000Pending3 beds 2 baths1,976 sq. ft.
$749,000Pending3 beds 2 baths1,976 sq. ft.4 Shipman Lane, Stony Brook, NY 11790
MLS# 925105Listed by: DANIEL GALE SOTHEBYS INTL RLTY
