14 Sanford Lane, Stony Brook, NY 11790
Local realty services provided by:Better Homes and Gardens Real Estate Shore & Country Properties
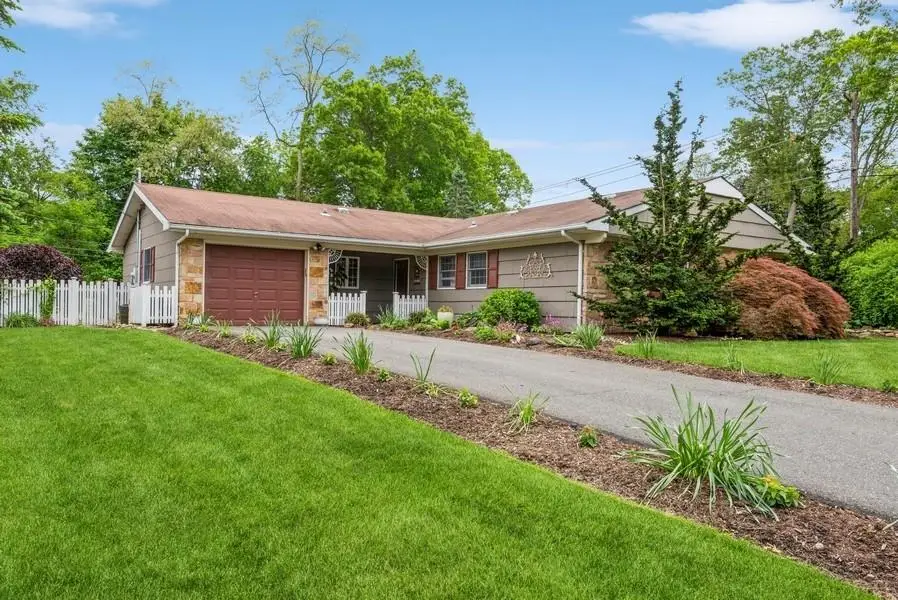
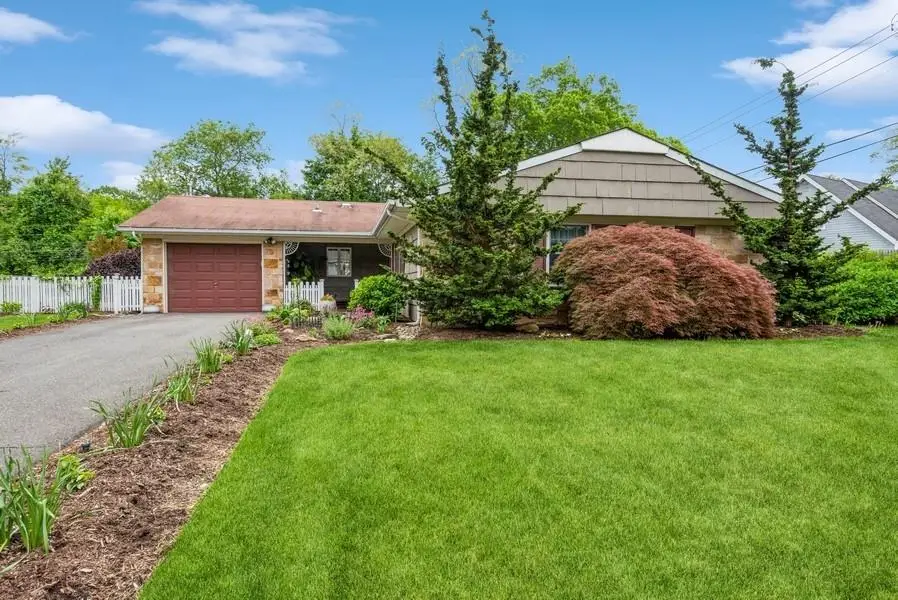
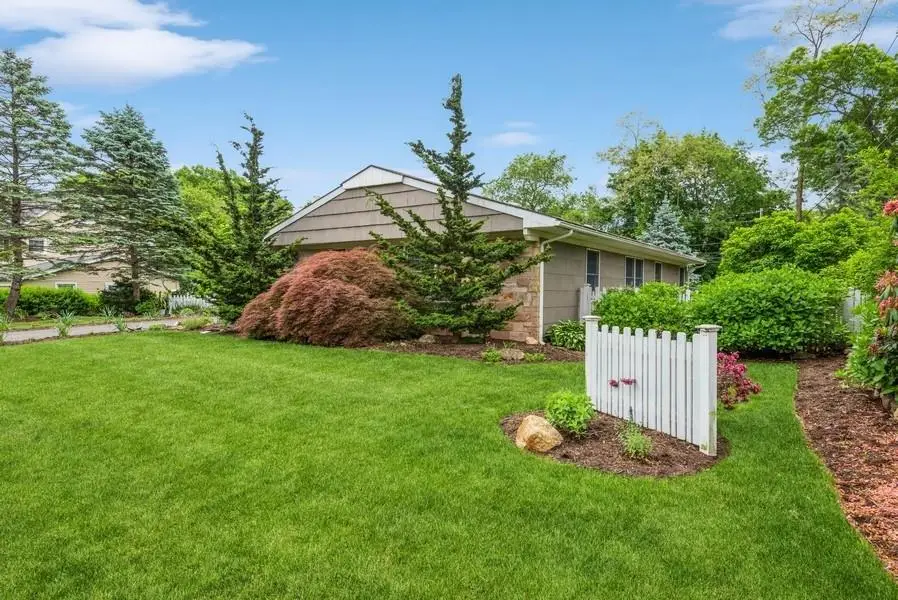
14 Sanford Lane,Stony Brook, NY 11790
$699,990
- 3 Beds
- 2 Baths
- 1,657 sq. ft.
- Single family
- Pending
Listed by:john s. sanders
Office:shea & sanders real estate inc
MLS#:862707
Source:One Key MLS
Price summary
- Price:$699,990
- Price per sq. ft.:$422.44
About this home
Welcome to 14 Sanford Lane in the much sought after and desired "S" section of Stony Brook. This impeccably maintained ranch home is nestled mid block on a quiet residential way on what is arguably one of the most beautiful streets in the "S" section. The home affords a living room dining room combo, Eat in kitchen with stainless steel appliances and an Andersen sliding door overlooking an amazing property with gardens and specimen plantings. Three bedrooms and two updated baths. The home has CAC, IGS, updated 200 amp service, updated windows , extensive molding work and wood raised six panel doors. One car garage and attic storage. Sit on your porch and watch sunsets and lounge on your patio as you admire the breathtaking gardens flowing with annuals, perennials and specimen plantings. The yard is a gardeners paradise and reflects years of love and devotion.
Near by, enjoy Stony Brook Village with its quaint shops, restaurants, Village Green and historic post office. Sand Street Beach and West Meadow Beach await your visit, Avalon Park and Preserve- a local treasure, The New England like harbor front Village of Port Jefferson with ferry service to New England. Museums- The Jazz Loft, The Reboli Center, The Long Island Rock and Roll Hall of Fame, The Long Island Museum, a Smithsonian affiliate- Renowned health care with Stony Brook Hospital- Suffolk County's only level 1 trauma center, St. Charles Hospital and Mather Hospital all a short car ride away. Down the road is a LIRR train station at Stony Brook which can whisk you right into the most exciting city in the world- see a game, take in a show- and one of the most prestigious public universities in the country, Stony Brook University. All this in the highly acclaimed and sought after Three Village Central School District. Countless family memories will be made here! ..... It won't last long! Taxes $12,271.43, wit Basic STAR $11,265.43
Contact an agent
Home facts
- Year built:1968
- Listing Id #:862707
- Added:77 day(s) ago
- Updated:July 13, 2025 at 07:43 AM
Rooms and interior
- Bedrooms:3
- Total bathrooms:2
- Full bathrooms:2
- Living area:1,657 sq. ft.
Heating and cooling
- Cooling:Central Air
- Heating:Oil
Structure and exterior
- Year built:1968
- Building area:1,657 sq. ft.
- Lot area:0.35 Acres
Schools
- High school:Ward Melville Senior High School
- Middle school:Robert Cushman Murphy Jr High School
- Elementary school:Nassakeag Elementary School
Utilities
- Water:Public
- Sewer:Cesspool
Finances and disclosures
- Price:$699,990
- Price per sq. ft.:$422.44
- Tax amount:$12,271 (2025)
New listings near 14 Sanford Lane
- Open Sun, 1 to 3pmNew
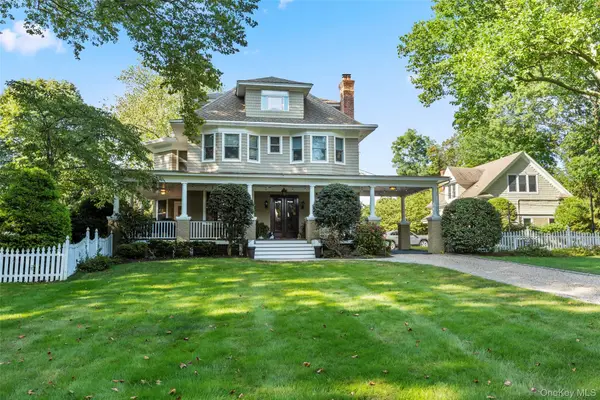 $1,500,000Active5 beds 4 baths4,091 sq. ft.
$1,500,000Active5 beds 4 baths4,091 sq. ft.38 Cedar Street, Stony Brook, NY 11790
MLS# 900728Listed by: DANIEL GALE SOTHEBYS INTL RLTY - Open Sat, 11am to 1pmNew
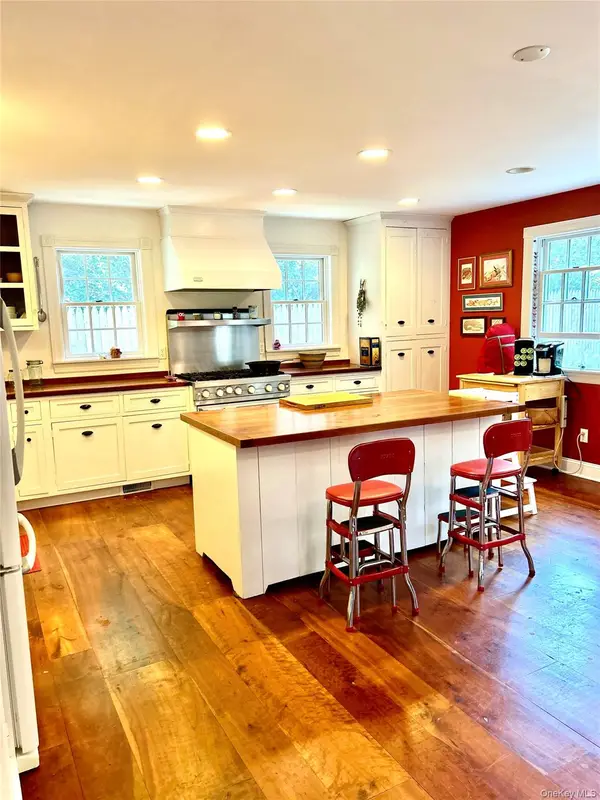 $850,000Active3 beds 2 baths1,850 sq. ft.
$850,000Active3 beds 2 baths1,850 sq. ft.11 W Meadow Lane, Stony Brook, NY 11790
MLS# 899788Listed by: CENTURY 21 SHERLOCK HOMES - Coming Soon
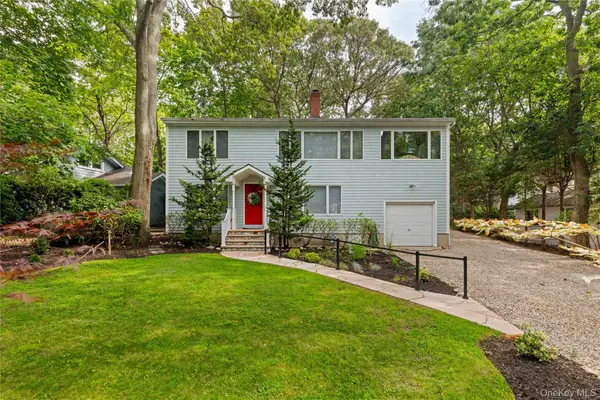 $995,000Coming Soon4 beds 3 baths
$995,000Coming Soon4 beds 3 baths52 Hillside Road, Stony Brook, NY 11790
MLS# 897851Listed by: SIGNATURE PREMIER PROPERTIES - Coming Soon
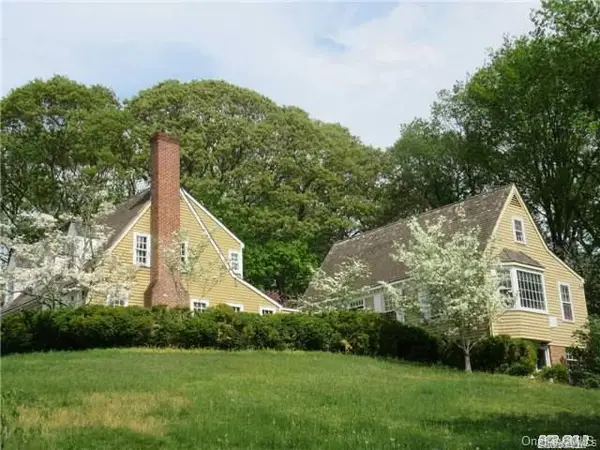 $1,089,988Coming Soon5 beds 5 baths
$1,089,988Coming Soon5 beds 5 baths24 Hawkins Road, Stony Brook, NY 11790
MLS# 897845Listed by: REALTY CONNECT USA L I INC - Open Sat, 2 to 4pmNew
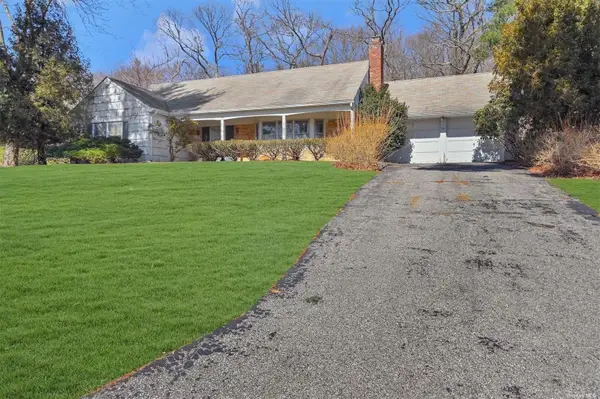 $760,000Active5 beds 3 baths2,600 sq. ft.
$760,000Active5 beds 3 baths2,600 sq. ft.43 Seville Lane, Stony Brook, NY 11790
MLS# 897309Listed by: E REALTY INTERNATIONAL CORP - Open Sat, 2 to 4pm
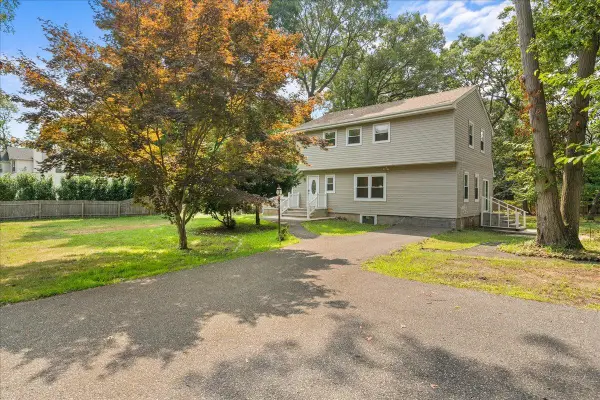 $785,000Active4 beds 3 baths2,000 sq. ft.
$785,000Active4 beds 3 baths2,000 sq. ft.404 Oxhead Road, Stony Brook, NY 11790
MLS# 896437Listed by: LA ROSA REALTY NEW YORK LLC - Open Thu, 4 to 6pm
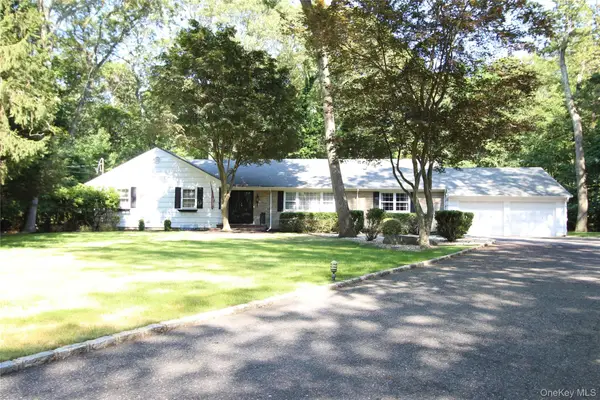 $899,990Active4 beds 3 baths2,400 sq. ft.
$899,990Active4 beds 3 baths2,400 sq. ft.54 Aspen Lane, Stony Brook, NY 11790
MLS# 896229Listed by: KELLY REAL ESTATE INC 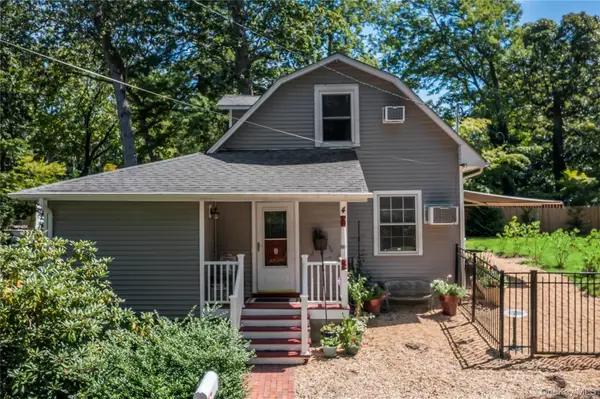 $635,000Active3 beds 2 baths1,080 sq. ft.
$635,000Active3 beds 2 baths1,080 sq. ft.4 Poplar Avenue, Stony Brook, NY 11790
MLS# 888103Listed by: HOWARD HANNA COACH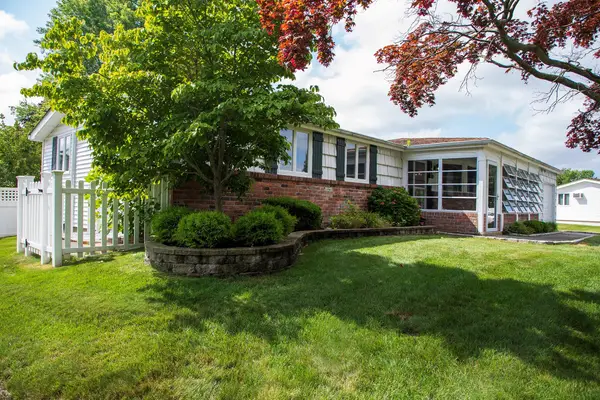 $739,000Active3 beds 2 baths2,100 sq. ft.
$739,000Active3 beds 2 baths2,100 sq. ft.6 Freshman Lane, Stony Brook, NY 11790
MLS# 888655Listed by: COMPASS GREATER NY LLC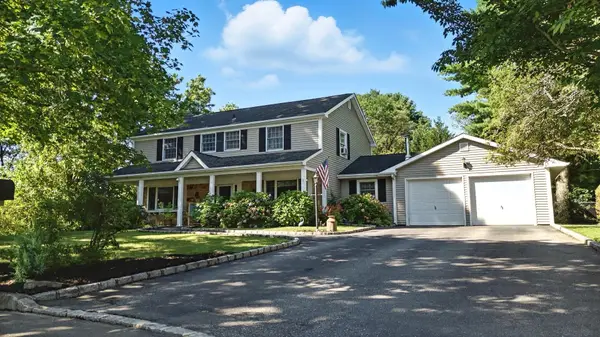 $825,000Active4 beds 3 baths2,400 sq. ft.
$825,000Active4 beds 3 baths2,400 sq. ft.5 Hilton Court, Stony Brook, NY 11790
MLS# 893095Listed by: KELLER WILLIAMS POINTS NORTH
