15 Shadetree Lane, Stony Brook, NY 11790
Local realty services provided by:Better Homes and Gardens Real Estate Dream Properties
15 Shadetree Lane,Stony Brook, NY 11790
$825,000
- 4 Beds
- 3 Baths
- 2,222 sq. ft.
- Single family
- Pending
Listed by:francine saer cbr e-pro
Office:howard hanna coach
MLS#:886252
Source:OneKey MLS
Price summary
- Price:$825,000
- Price per sq. ft.:$371.29
About this home
This picture perfect 4br, 2.5bth Eaton Colonial is set on a level .37-acre property surrounded by lush landscaping in the sought-after S-Section of Stony Brook. The prime location of this home is close to all area amenities yet a world away! The minute you step inside you can feel the love this home has received. The present owners have accomplished a multitude of capital improvements, giving you more time to relax and enjoy your new home! From the thoughtfully renovated eat in kitchen to the spa-like bathroom renovations, attention to detail is seen at every turn. Other highlights include conversion to natural gas, gas fireplace, generously proportioned living spaces, new flooring, recessed lighting and more! The floor plan offers a combination of formal and open concept living spaces great for entertaining. Sliders from the family room to the rear yard extend the living space outdoors so you can enjoy dining al fresco, BBQ's or just relax and toast your good fortune on having found your dream home!
Contact an agent
Home facts
- Year built:1965
- Listing ID #:886252
- Added:79 day(s) ago
- Updated:September 25, 2025 at 01:28 PM
Rooms and interior
- Bedrooms:4
- Total bathrooms:3
- Full bathrooms:2
- Half bathrooms:1
- Living area:2,222 sq. ft.
Heating and cooling
- Cooling:Central Air
- Heating:Natural Gas
Structure and exterior
- Year built:1965
- Building area:2,222 sq. ft.
- Lot area:0.37 Acres
Schools
- High school:Ward Melville Senior High School
- Middle school:Robert Cushman Murphy Jr High School
- Elementary school:Nassakeag Elementary School
Utilities
- Water:Public
- Sewer:Cesspool
Finances and disclosures
- Price:$825,000
- Price per sq. ft.:$371.29
- Tax amount:$14,689 (2024)
New listings near 15 Shadetree Lane
- Open Sat, 1 to 3pmNew
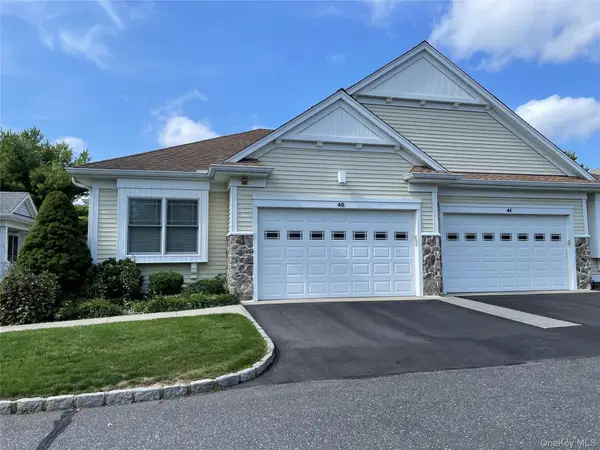 $759,000Active2 beds 2 baths1,466 sq. ft.
$759,000Active2 beds 2 baths1,466 sq. ft.40 Oak Run #A Model, Stony Brook, NY 11790
MLS# 911901Listed by: COLDWELL BANKER AMERICAN HOMES - Open Sat, 12 to 2pmNew
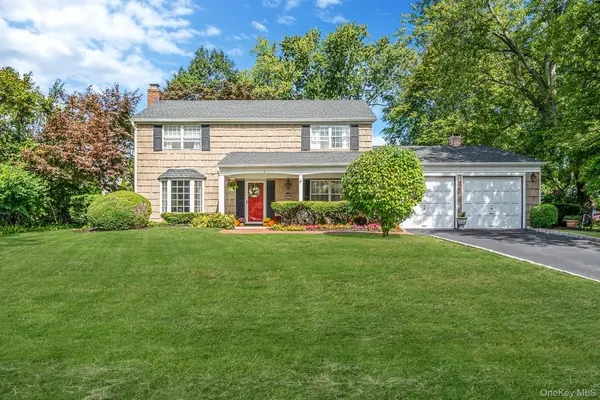 $735,000Active3 beds 3 baths1,908 sq. ft.
$735,000Active3 beds 3 baths1,908 sq. ft.3 Bowen Place, Stony Brook, NY 11790
MLS# 916667Listed by: OVERSOUTH LLC - Open Sat, 1 to 3pmNew
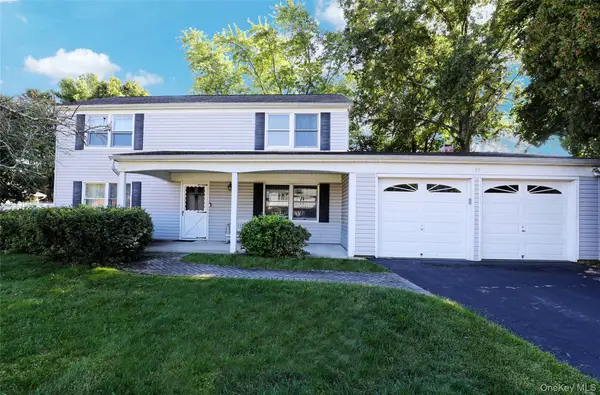 $699,000Active3 beds 3 baths1,887 sq. ft.
$699,000Active3 beds 3 baths1,887 sq. ft.37 Malvern Ln, Stony Brook, NY 11790
MLS# 914886Listed by: REALTY CONNECT USA L I INC - New
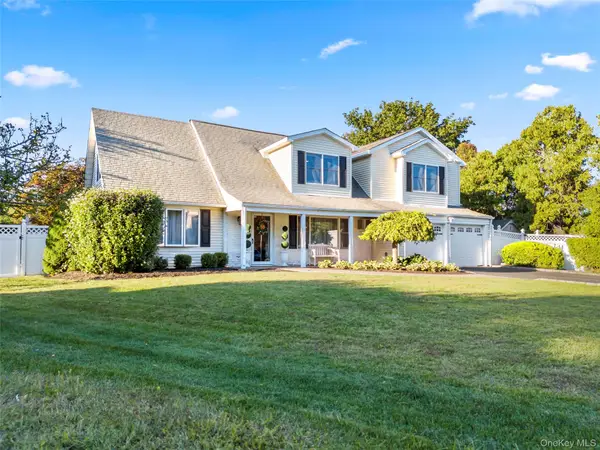 $879,000Active5 beds 3 baths2,700 sq. ft.
$879,000Active5 beds 3 baths2,700 sq. ft.7 Pensdale Court, Stony Brook, NY 11790
MLS# 909867Listed by: HOWARD HANNA COACH - New
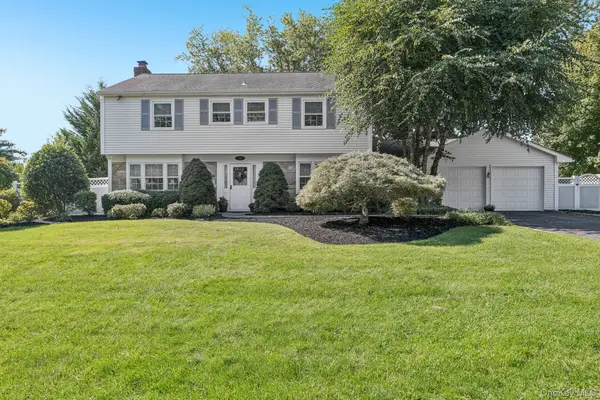 $845,000Active4 beds 3 baths2,300 sq. ft.
$845,000Active4 beds 3 baths2,300 sq. ft.4 Hargrove Drive, Stony Brook, NY 11790
MLS# 910421Listed by: HOWARD HANNA COACH 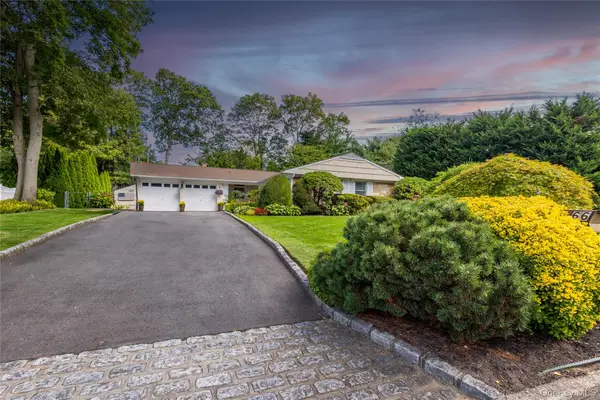 $749,000Active3 beds 2 baths2,257 sq. ft.
$749,000Active3 beds 2 baths2,257 sq. ft.66 Barker Drive, Stony Brook, NY 11790
MLS# 907935Listed by: FEDUN REAL ESTATE INC- Open Sat, 12 to 2pm
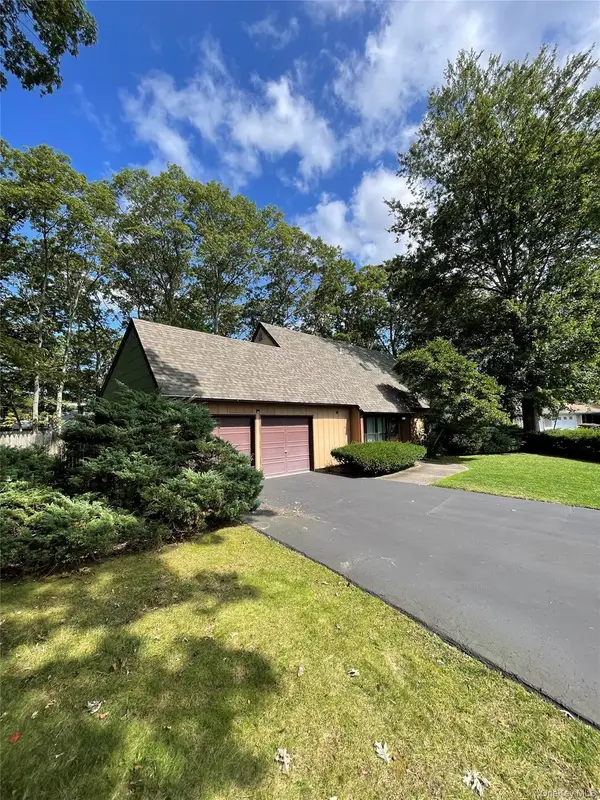 $679,000Active4 beds 2 baths1,525 sq. ft.
$679,000Active4 beds 2 baths1,525 sq. ft.7 Birdseye Circle, Stony Brook, NY 11790
MLS# 910640Listed by: DANIEL GALE SOTHEBYS INTL RLTY - Open Sat, 11am to 1pm
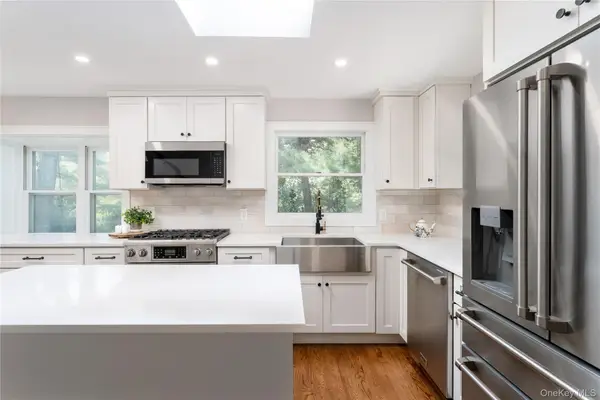 $749,999Active3 beds 3 baths1,991 sq. ft.
$749,999Active3 beds 3 baths1,991 sq. ft.64 Brook Drive, Stony Brook, NY 11790
MLS# 909828Listed by: REAL BROKER NY LLC 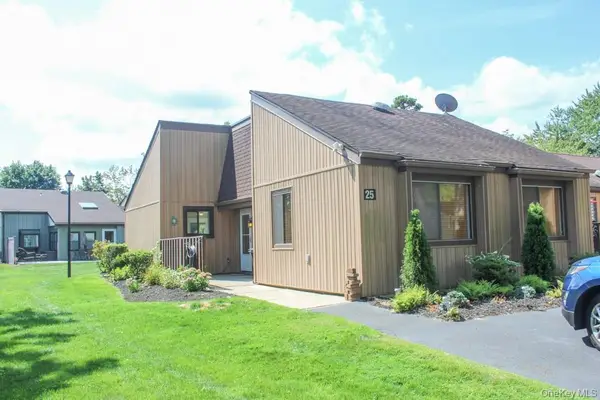 $440,000Pending2 beds 2 baths1,062 sq. ft.
$440,000Pending2 beds 2 baths1,062 sq. ft.25 Strathmore Gate Drive, Stony Brook, NY 11790
MLS# 908010Listed by: SIGNATURE PREMIER PROPERTIES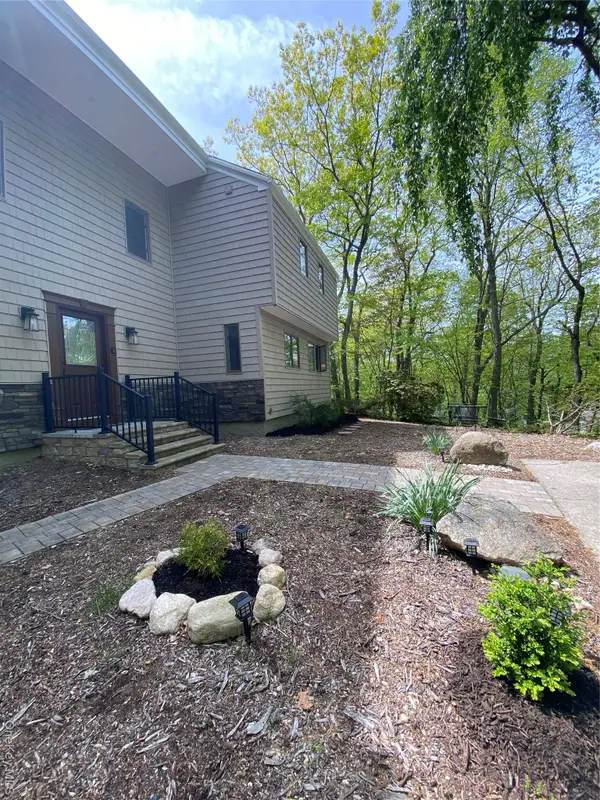 $1,200,000Active4 beds 5 baths2,800 sq. ft.
$1,200,000Active4 beds 5 baths2,800 sq. ft.64 Hollow Road Hollow, Stony Brook, NY 11790
MLS# 907088Listed by: THE DRESSLER GROUP LLC
