3920 52nd Street #5E, Sunnyside, NY 11377
Local realty services provided by:Better Homes and Gardens Real Estate Green Team
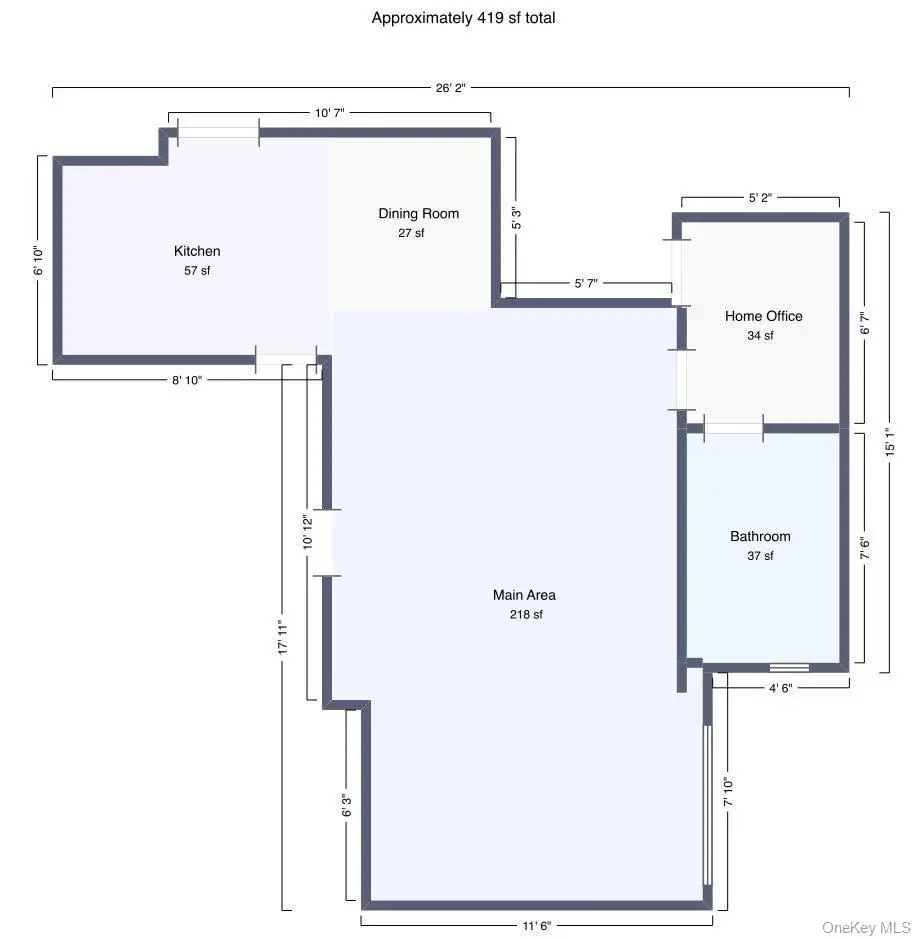
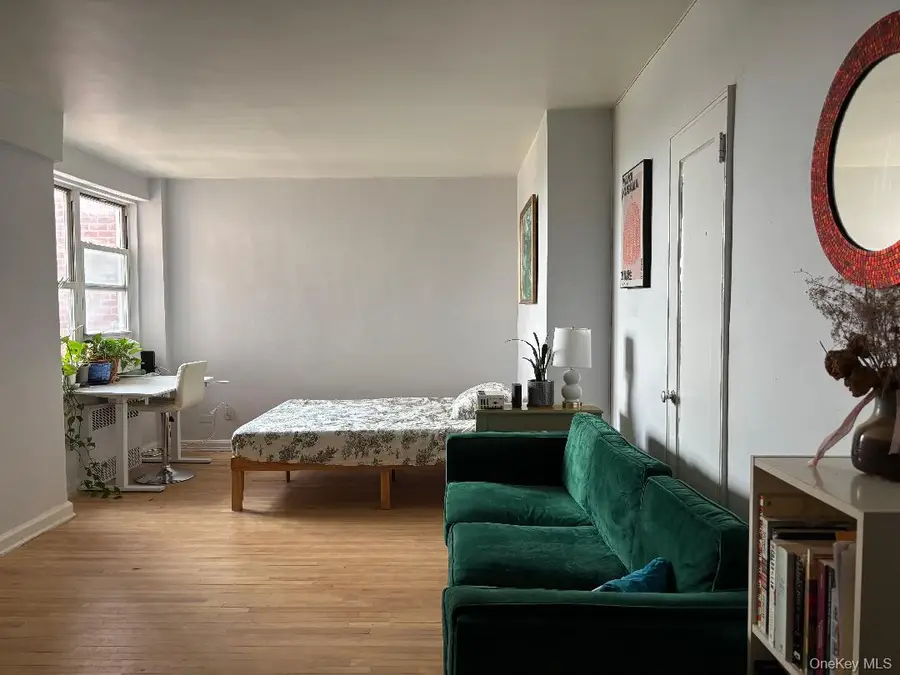
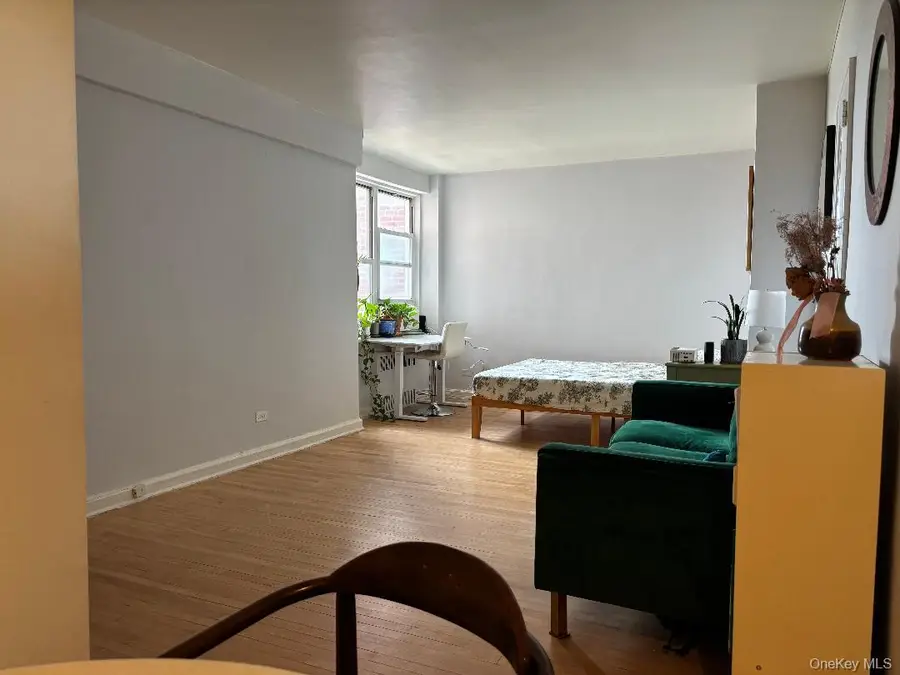
3920 52nd Street #5E,Sunnyside, NY 11377
$289,000
- 1 Beds
- 1 Baths
- 419 sq. ft.
- Co-op
- Active
Listed by:aldo iemma
Office:empire state realty group ny
MLS#:899004
Source:One Key MLS
Price summary
- Price:$289,000
- Price per sq. ft.:$689.74
About this home
Welcome to this lovely studio co-op apartment in sought after Sunny Hill Gardens! Conveniently located within the designated zone to join Sunnyside Gardens Park with access to a baseball diamond, tennis courts, and general events, this co-op also offers gym access for $10/month, bicycle parking as per availability, a laundry room, an elevator and parking for $175.32/month (per availability)! With access to a plethora of shopping options on Skillman Ave, and transportation (#7 train, M&R trains, and the LIRR), this 419 square foot studio has 3 large closets, no current assessments, and can be sublet after 2 years. As you enter the unit, you arrive at the kitchen (redone 4 years ago) & dining area; following that is the main living space. From there you will pass through a small room currently being used as an office before reaching the full bath. There is hardwood flooring in each room (refinished one year ago) and tile in the bathroom with a newly re-glazed tub. The maintenance is $537.74 and kept low due to the solar panels on the roof and includes: natural gas, heat, water and taxes. On a beautiful day you and your pet (yes they're allowed) can enjoy beautiful Windmuller Park across the street, either in the pet park or basketball courts! Offered at a price of $289,000 this is a must see!!
Contact an agent
Home facts
- Year built:1951
- Listing Id #:899004
- Added:6 day(s) ago
- Updated:August 08, 2025 at 11:43 AM
Rooms and interior
- Bedrooms:1
- Total bathrooms:1
- Full bathrooms:1
- Living area:419 sq. ft.
Heating and cooling
- Heating:Natural Gas
Structure and exterior
- Year built:1951
- Building area:419 sq. ft.
Schools
- High school:William Cullen Bryant High School
- Middle school:Bell Academy
- Elementary school:Ps 11 Kathryn Phelan
Utilities
- Water:Public
- Sewer:Public Sewer
Finances and disclosures
- Price:$289,000
- Price per sq. ft.:$689.74
New listings near 3920 52nd Street #5E
- Coming SoonOpen Sat, 1 to 3pm
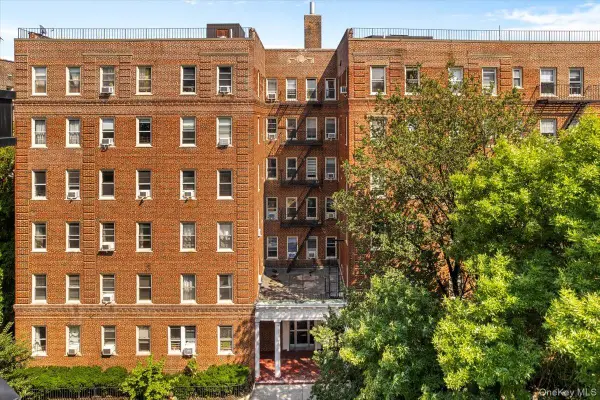 $469,000Coming Soon1 beds 1 baths
$469,000Coming Soon1 beds 1 baths41-35 45th Street #2B, Sunnyside, NY 11104
MLS# 900955Listed by: EXP REALTY 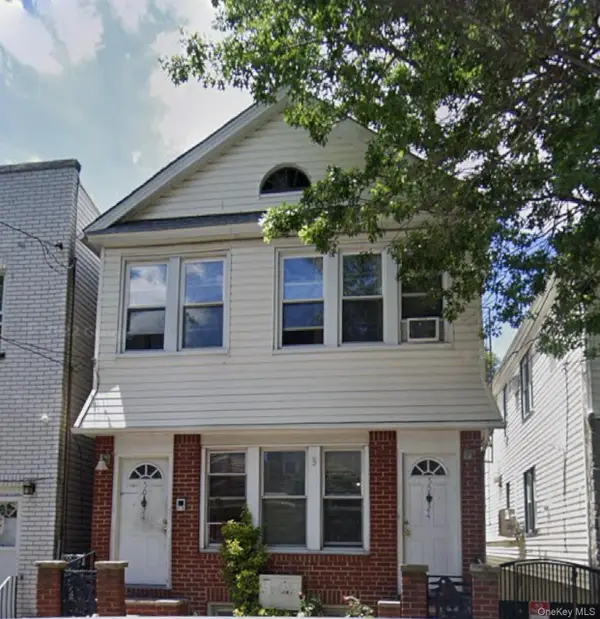 $1,700,000Active5 beds 4 baths2,250 sq. ft.
$1,700,000Active5 beds 4 baths2,250 sq. ft.5024 39th Place, Sunnyside, NY 11104
MLS# 896729Listed by: ARMAS GROUP NYC INC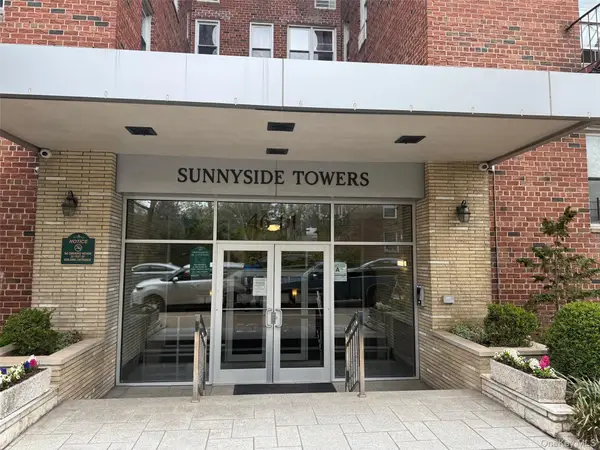 $325,000Active1 beds 1 baths400 sq. ft.
$325,000Active1 beds 1 baths400 sq. ft.46-01 39 Avenue #517, Sunnyside, NY 11104
MLS# 894282Listed by: CORNERSTONE R E SERVICES LLC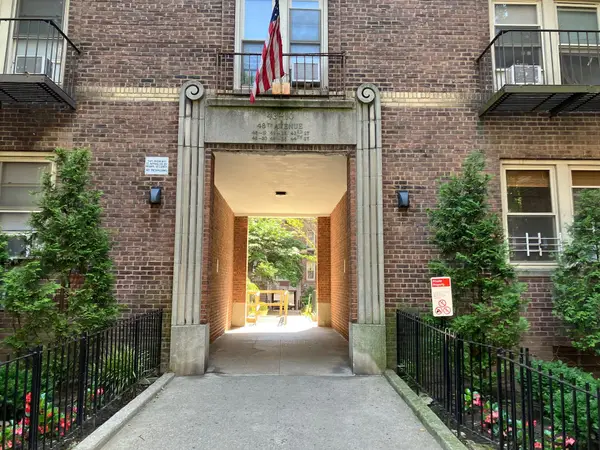 $269,000Active1 beds 1 baths675 sq. ft.
$269,000Active1 beds 1 baths675 sq. ft.48-55 43 Street #2F, Sunnyside, NY 11377
MLS# 892606Listed by: BEAUDOIN REALTY GROUP INC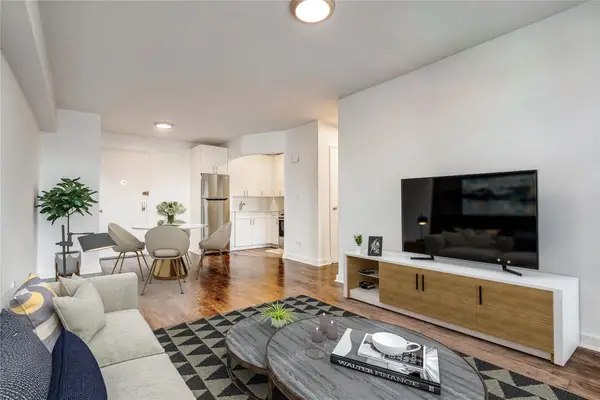 $355,000Pending1 beds 1 baths600 sq. ft.
$355,000Pending1 beds 1 baths600 sq. ft.50-22 40th Street #2F, Sunnyside, NY 11104
MLS# 887745Listed by: CAPRI JET REALTY CORP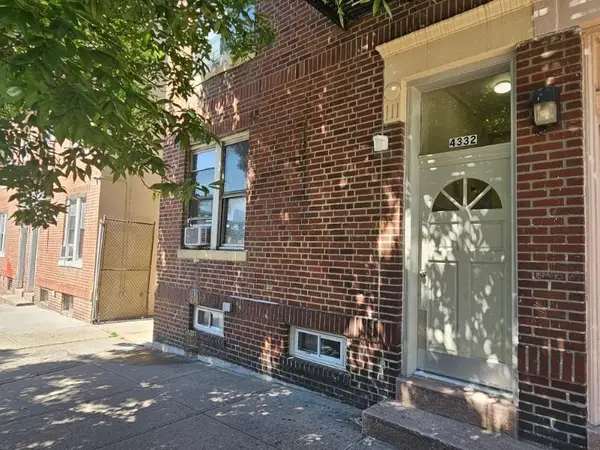 $1,498,888Active11 beds 6 baths
$1,498,888Active11 beds 6 baths43-32 40 Street, Sunnyside, NY 11104
MLS# 886992Listed by: KELLER WILLIAMS RLTY LANDMARK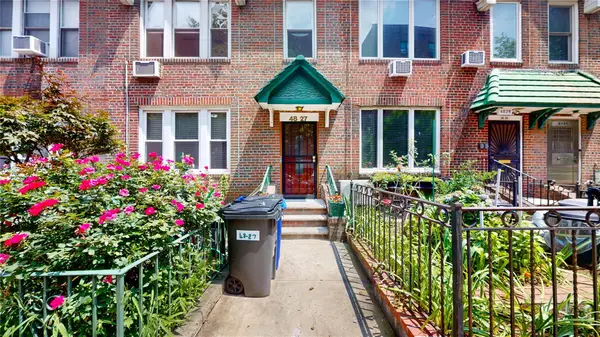 $1,350,000Pending6 beds 3 baths1,900 sq. ft.
$1,350,000Pending6 beds 3 baths1,900 sq. ft.4827 40th Street, Sunnyside, NY 11104
MLS# 885751Listed by: REALTEGRITY NY LLC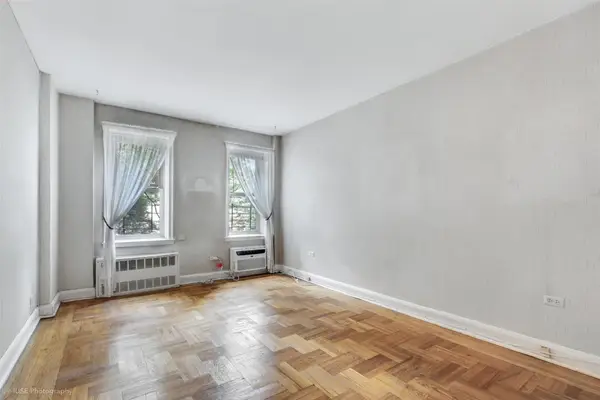 $359,000Active1 beds 1 baths625 sq. ft.
$359,000Active1 beds 1 baths625 sq. ft.48-17 42 Street #2C, Sunnyside, NY 11104
MLS# 883508Listed by: WELCOME HOME R E SUNNYSIDE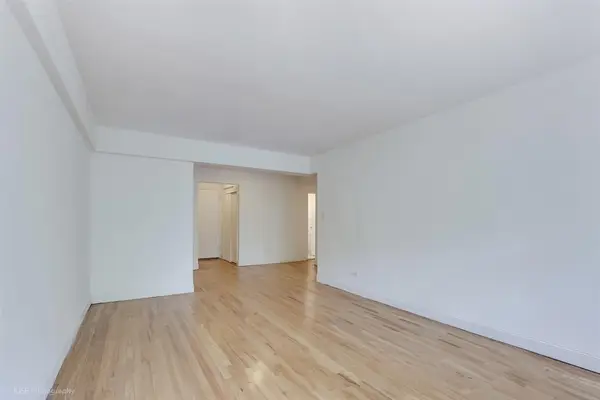 $509,000Pending2 beds 1 baths850 sq. ft.
$509,000Pending2 beds 1 baths850 sq. ft.46-01 39th Avenue #303, Sunnyside, NY 11104
MLS# 880745Listed by: WELCOME HOME R E SUNNYSIDE

