50-22 40th Street #2F, Sunnyside, NY 11104
Local realty services provided by:Better Homes and Gardens Real Estate Choice Realty
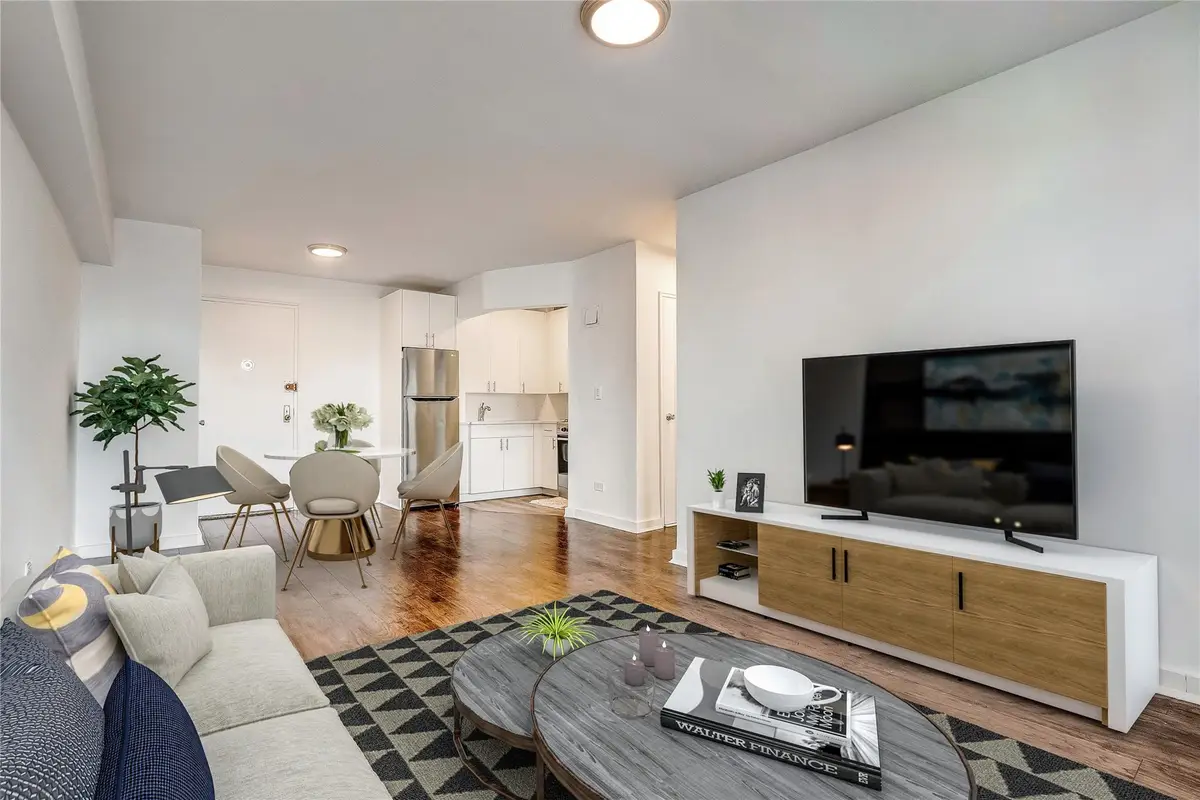
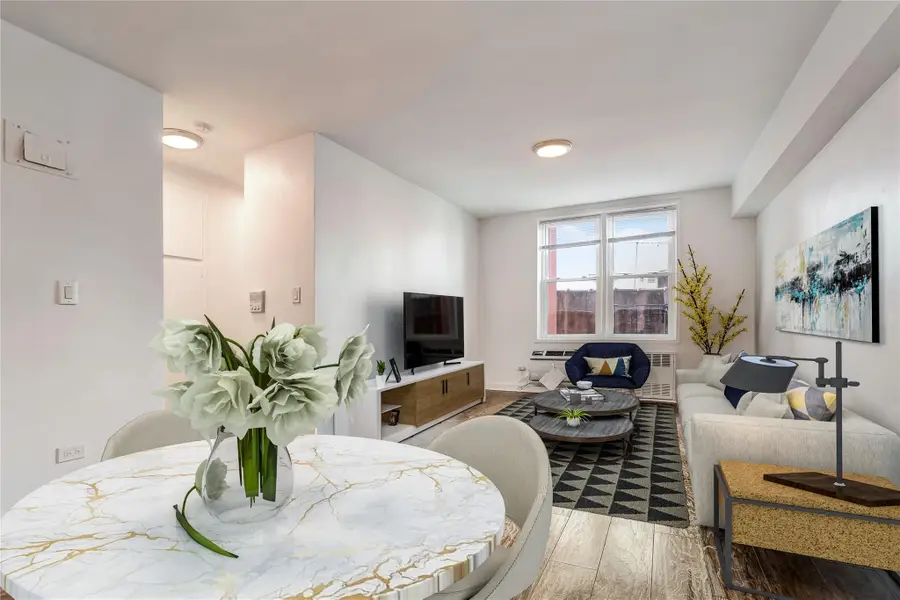
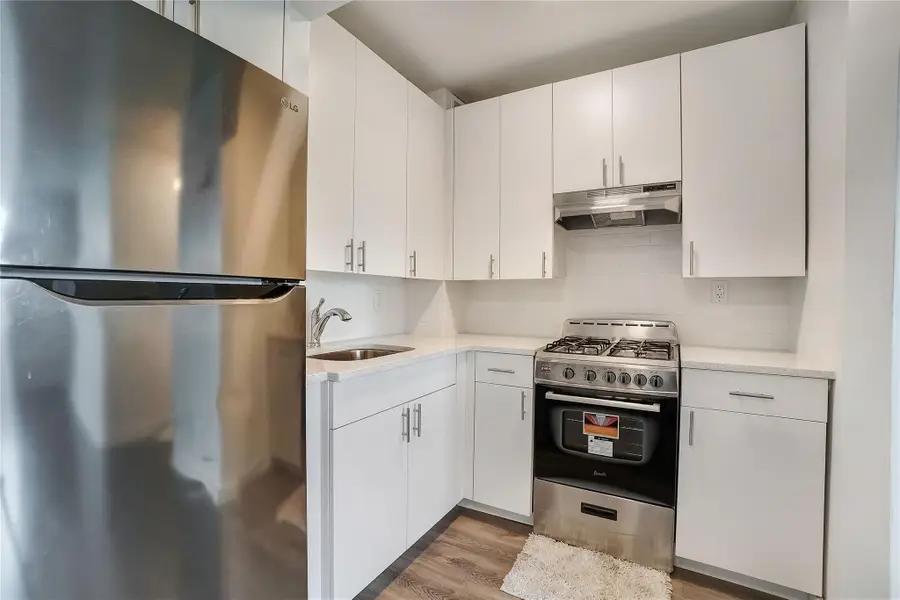
50-22 40th Street #2F,Sunnyside, NY 11104
$355,000
- 1 Beds
- 1 Baths
- 600 sq. ft.
- Co-op
- Pending
Listed by:jessie lookfong
Office:capri jet realty corp
MLS#:887745
Source:One Key MLS
Price summary
- Price:$355,000
- Price per sq. ft.:$591.67
About this home
Gorgeously Renovated 1BR/1BTH in Elevator Building in Prime Sunnyside
This brand new renovated co-op unit is perfectly situated on a quiet tree-lined street and just four blocks from the 7 train!
Easy access to the LIE into Midtown Manhattan and BQE into Brooklyn;
Steps away from Sunnyside’s hottest and most diverse restaurants, bars, and shopping.
It features: 1BR/1BTH
- Appropriately designed unit offers modern comfort and convenience
- Open layout living space and kitchen
- Customized kitchen w/ stainless steel appliances; newly installed subway tiles as backsplash
- Plenty of storage throughout the unit
- King- sized Bedroom with closets that span an entire wall
- New Hardwood flooring throughout unit
- Newly installed windows; exceptional natural light & high ceilings
- All utilities except electricity are covered in low maintenance of $792
- Modern and sleek lobby entrance
- Gorgeously manicured courtyard; perfect for entertaining!
- Laundry in building
- Elevator building with live-in super
- NO FLIP TAX
Contact an agent
Home facts
- Year built:1961
- Listing Id #:887745
- Added:35 day(s) ago
- Updated:July 25, 2025 at 08:13 AM
Rooms and interior
- Bedrooms:1
- Total bathrooms:1
- Full bathrooms:1
- Living area:600 sq. ft.
Heating and cooling
- Heating:Natural Gas
Structure and exterior
- Year built:1961
- Building area:600 sq. ft.
Schools
- High school:Aviation Career And Tech High School
- Middle school:Is 125 Thomas J Mccann Woodside
- Elementary school:Ps 199 Maurice A Fitzgerald
Utilities
- Water:Public, Water Available
- Sewer:Public Sewer, Sewer Available
Finances and disclosures
- Price:$355,000
- Price per sq. ft.:$591.67
New listings near 50-22 40th Street #2F
- Coming SoonOpen Sat, 1 to 3pm
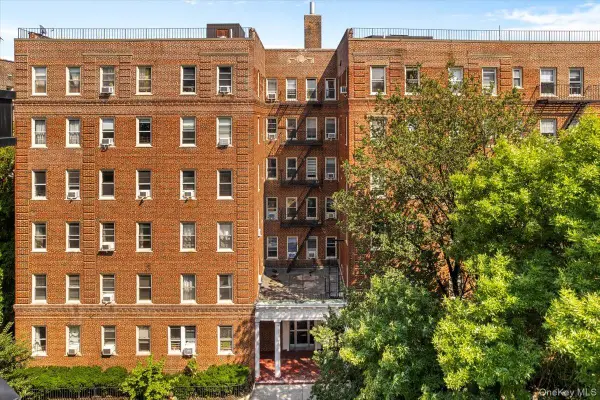 $469,000Coming Soon1 beds 1 baths
$469,000Coming Soon1 beds 1 baths41-35 45th Street #2B, Sunnyside, NY 11104
MLS# 900955Listed by: EXP REALTY - New
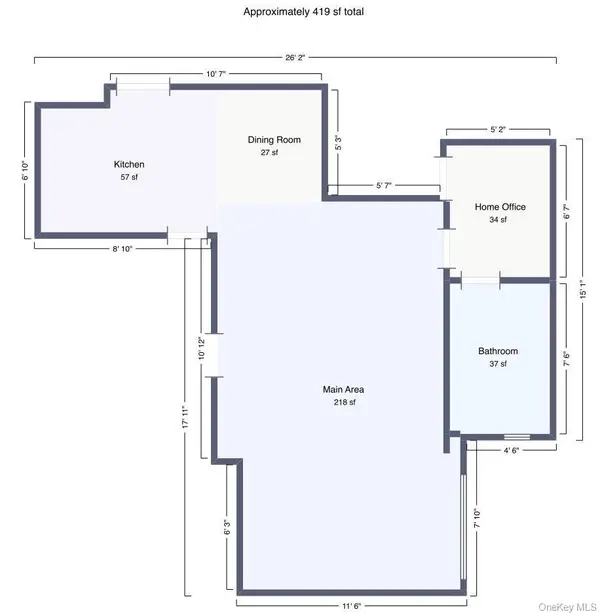 $289,000Active1 beds 1 baths419 sq. ft.
$289,000Active1 beds 1 baths419 sq. ft.3920 52nd Street #5E, Sunnyside, NY 11377
MLS# 899004Listed by: EMPIRE STATE REALTY GROUP NY 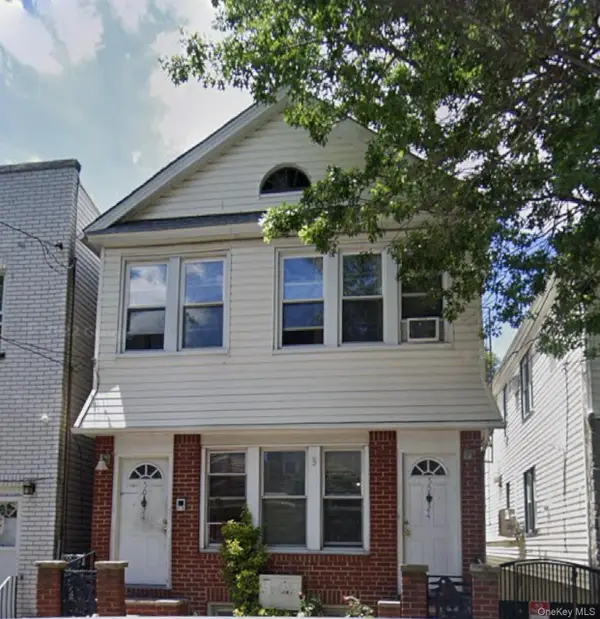 $1,700,000Active5 beds 4 baths2,250 sq. ft.
$1,700,000Active5 beds 4 baths2,250 sq. ft.5024 39th Place, Sunnyside, NY 11104
MLS# 896729Listed by: ARMAS GROUP NYC INC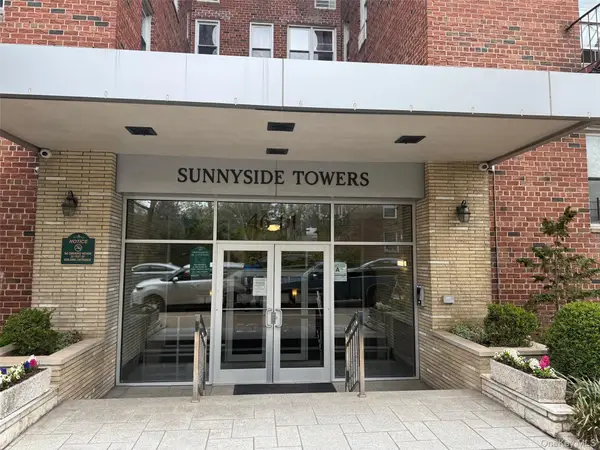 $325,000Active1 beds 1 baths400 sq. ft.
$325,000Active1 beds 1 baths400 sq. ft.46-01 39 Avenue #517, Sunnyside, NY 11104
MLS# 894282Listed by: CORNERSTONE R E SERVICES LLC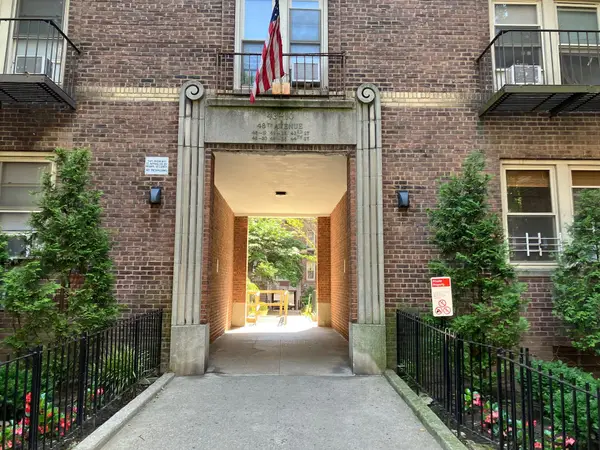 $269,000Active1 beds 1 baths675 sq. ft.
$269,000Active1 beds 1 baths675 sq. ft.48-55 43 Street #2F, Sunnyside, NY 11377
MLS# 892606Listed by: BEAUDOIN REALTY GROUP INC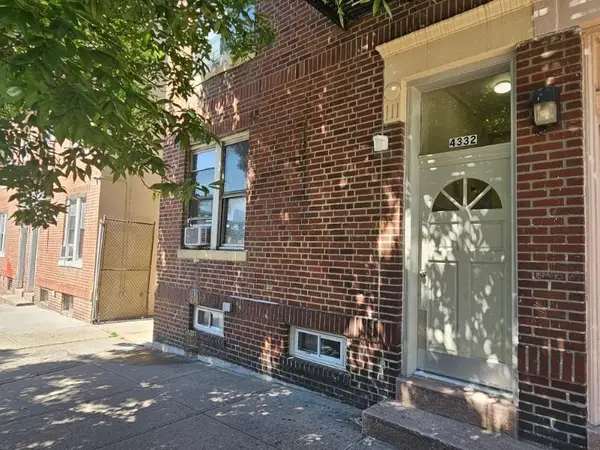 $1,498,888Active11 beds 6 baths
$1,498,888Active11 beds 6 baths43-32 40 Street, Sunnyside, NY 11104
MLS# 886992Listed by: KELLER WILLIAMS RLTY LANDMARK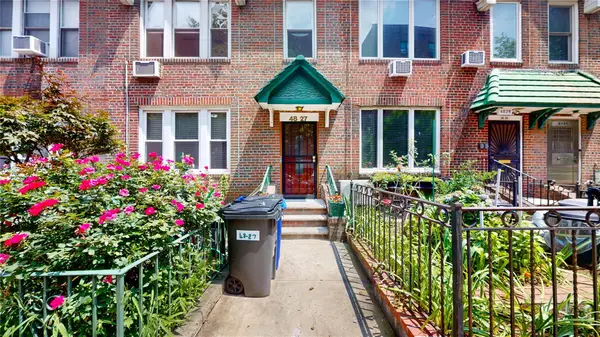 $1,350,000Pending6 beds 3 baths1,900 sq. ft.
$1,350,000Pending6 beds 3 baths1,900 sq. ft.4827 40th Street, Sunnyside, NY 11104
MLS# 885751Listed by: REALTEGRITY NY LLC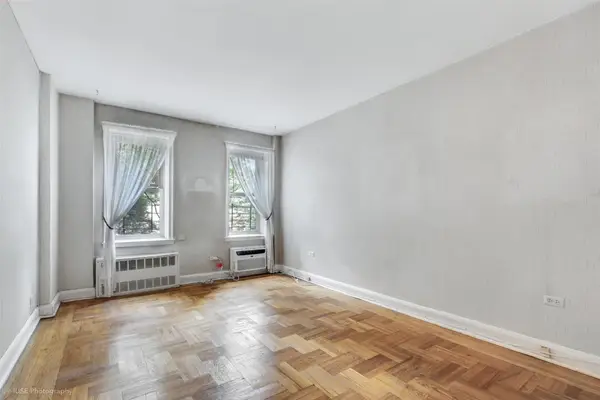 $359,000Active1 beds 1 baths625 sq. ft.
$359,000Active1 beds 1 baths625 sq. ft.48-17 42 Street #2C, Sunnyside, NY 11104
MLS# 883508Listed by: WELCOME HOME R E SUNNYSIDE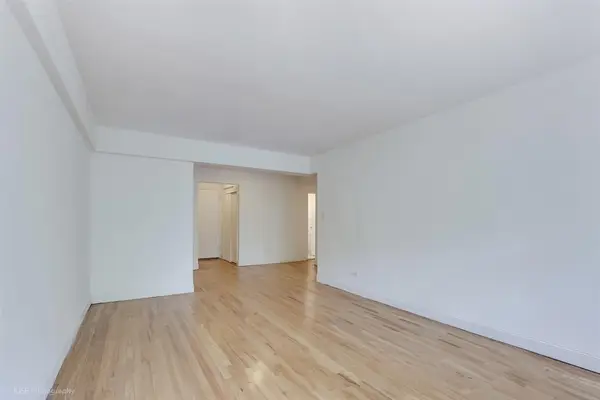 $509,000Pending2 beds 1 baths850 sq. ft.
$509,000Pending2 beds 1 baths850 sq. ft.46-01 39th Avenue #303, Sunnyside, NY 11104
MLS# 880745Listed by: WELCOME HOME R E SUNNYSIDE

