1006 Brentwood Drive, Tarrytown, NY 10591
Local realty services provided by:Better Homes and Gardens Real Estate Green Team
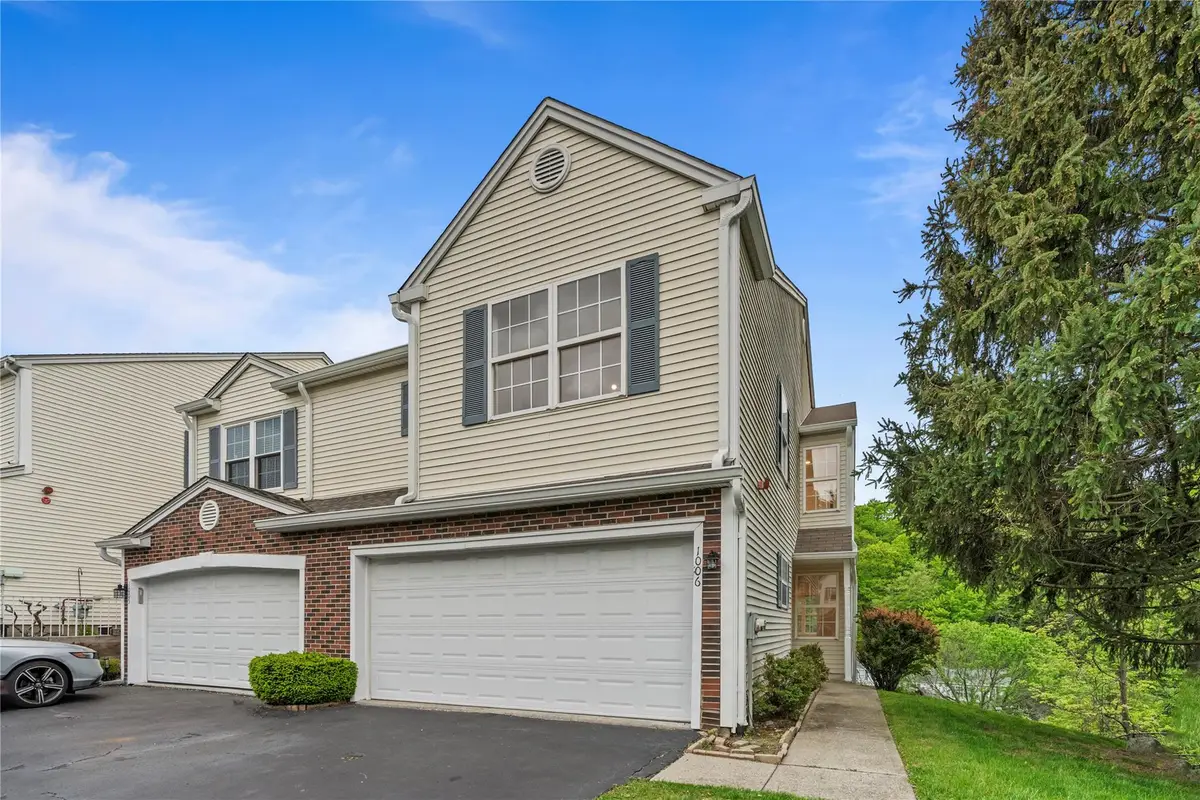
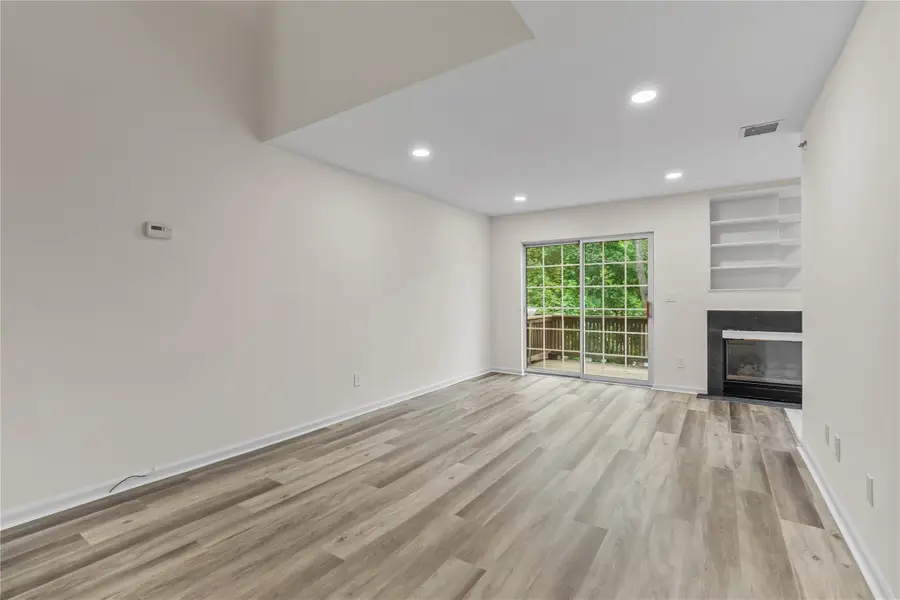
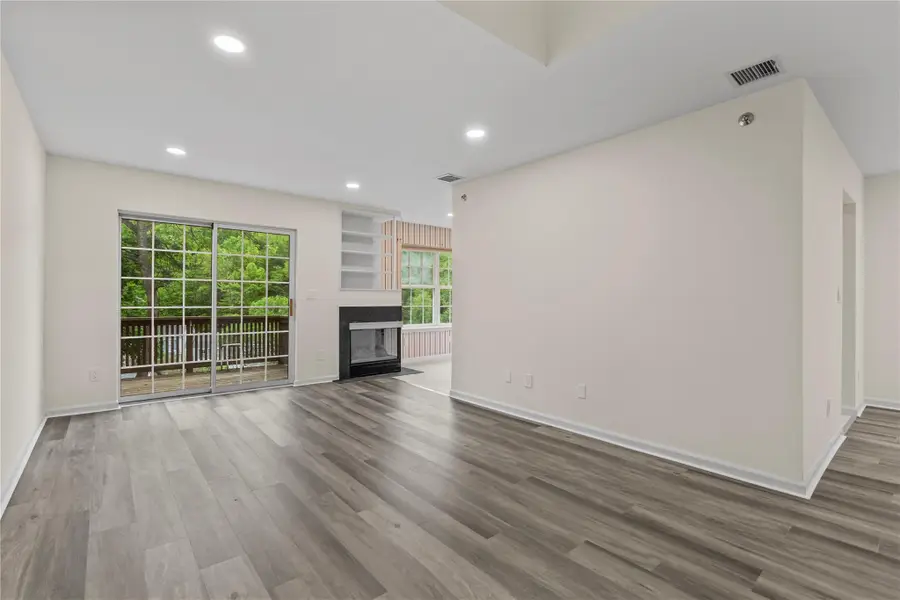
Listed by:matthew albanese
Office:mary jane pastor realty
MLS#:856087
Source:One Key MLS
Price summary
- Price:$729,999
- Price per sq. ft.:$403.31
- Monthly HOA dues:$180
About this home
This cheerful 4-bedroom, 2.5-bath end-unit townhome is full of possibilities and just waiting for your personal flair. Tucked away on a quiet cul-de-sac, it’s drenched in natural light and features a finished walkout basement, a spacious two-car garage, and fantastic outdoor space to relax or entertain. Set within the sought-after Watch Hill community, where the landscaping is always pristine and residents enjoy their own private pool, you’ll feel like you’re on a permanent vacation. Love the charm of vibrant downtowns? You’re only minutes from the heart of Tarrytown, where unique boutiques, delicious dining, and Hudson River adventures await. And if commuting is part of your daily routine, you’re in luck! NYC is just 21 miles away, with a Metro-North station right in the village and quick access to Route 287 just down the road. Getting where you need to go couldn’t be easier. Don’t miss your chance to make this lovely space your own. Homes like this don’t come around often!
Contact an agent
Home facts
- Year built:1995
- Listing Id #:856087
- Added:97 day(s) ago
- Updated:August 13, 2025 at 11:37 PM
Rooms and interior
- Bedrooms:4
- Total bathrooms:3
- Full bathrooms:2
- Half bathrooms:1
- Living area:1,810 sq. ft.
Heating and cooling
- Cooling:Central Air
- Heating:Natural Gas
Structure and exterior
- Year built:1995
- Building area:1,810 sq. ft.
- Lot area:0.06 Acres
Schools
- High school:Alexander Hamilton High School
- Middle school:Alexander Hamilton High School
- Elementary school:Alice E Grady Elementary School
Utilities
- Water:Public
- Sewer:Public Sewer
Finances and disclosures
- Price:$729,999
- Price per sq. ft.:$403.31
- Tax amount:$16,955 (2024)
New listings near 1006 Brentwood Drive
- Coming SoonOpen Sun, 2 to 5:30pm
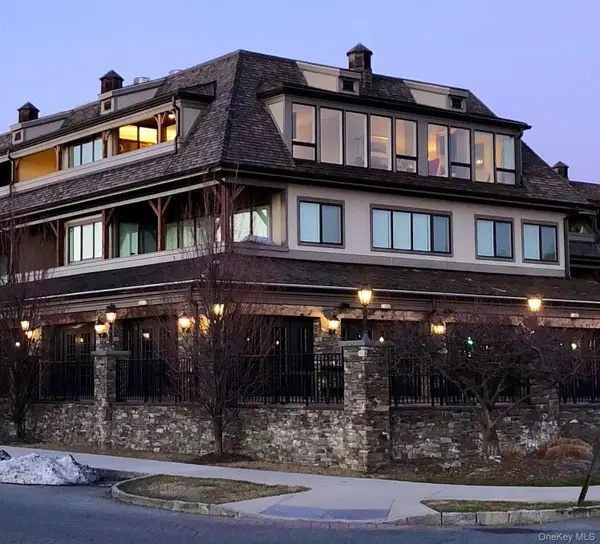 $2,145,000Coming Soon3 beds 3 baths
$2,145,000Coming Soon3 beds 3 baths127 Main Street #300, Tarrytown, NY 10591
MLS# 900011Listed by: COLDWELL BANKER REALTY - New
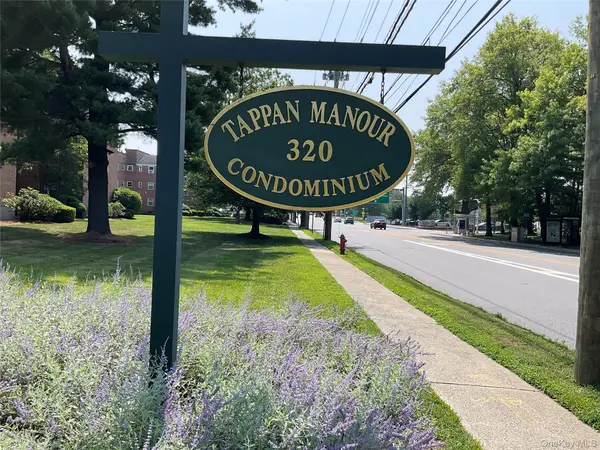 $399,000Active2 beds 1 baths980 sq. ft.
$399,000Active2 beds 1 baths980 sq. ft.320 S Broadway #P8, Tarrytown, NY 10591
MLS# 898281Listed by: HOULIHAN LAWRENCE INC. 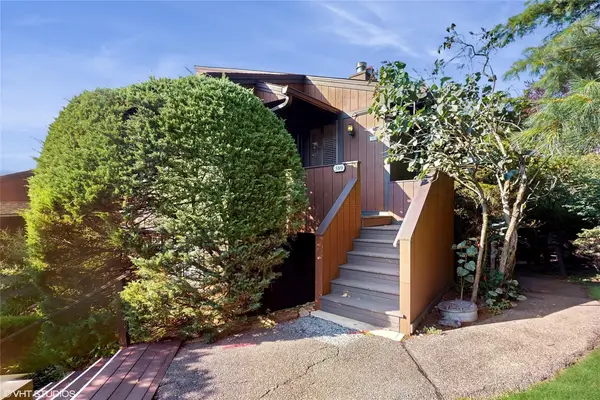 $649,000Active2 beds 2 baths1,544 sq. ft.
$649,000Active2 beds 2 baths1,544 sq. ft.389 Martling Avenue, Tarrytown, NY 10591
MLS# 894089Listed by: EXP REALTY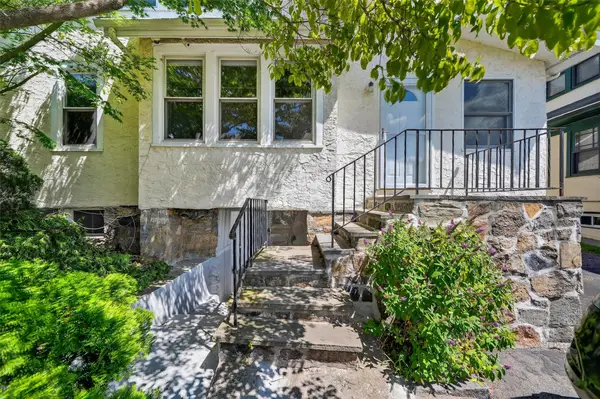 $799,000Active4 beds 3 baths
$799,000Active4 beds 3 baths120 S Broadway, Tarrytown, NY 10591
MLS# 891660Listed by: HOULIHAN LAWRENCE INC.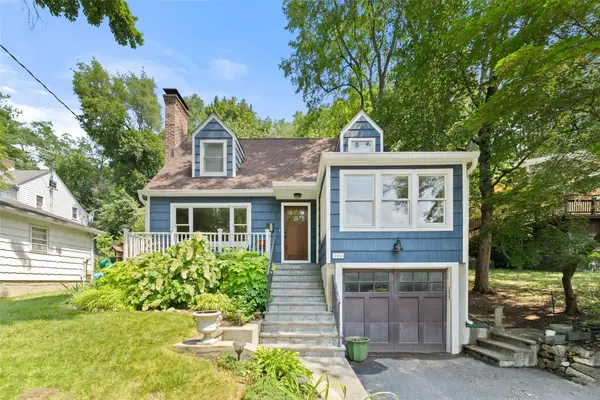 $899,000Pending3 beds 2 baths1,510 sq. ft.
$899,000Pending3 beds 2 baths1,510 sq. ft.140 Leroy Avenue, Tarrytown, NY 10591
MLS# 891909Listed by: JULIA B FEE SOTHEBYS INT. RLTY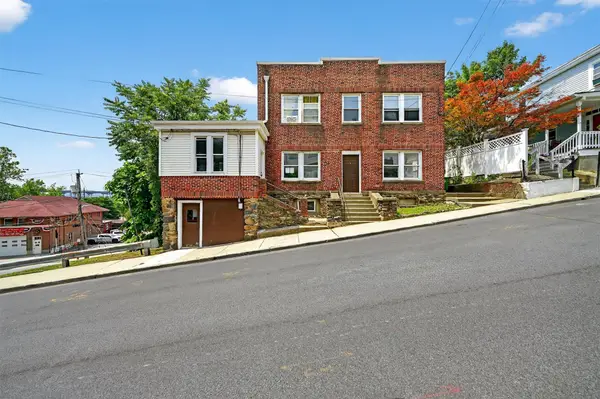 $799,000Active4 beds 3 baths2,400 sq. ft.
$799,000Active4 beds 3 baths2,400 sq. ft.3 White Street, Tarrytown, NY 10591
MLS# 886603Listed by: HOULIHAN LAWRENCE INC.- Open Sat, 12am to 2pm
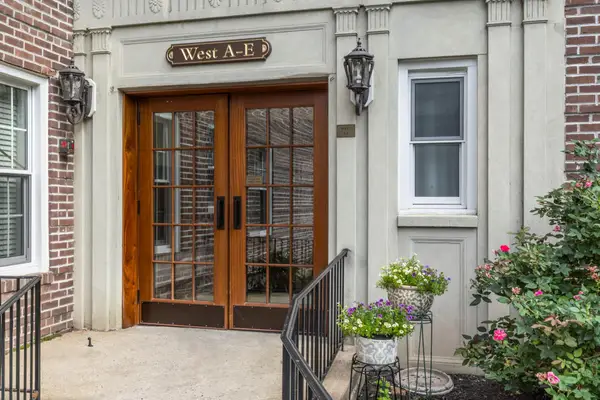 $319,000Active1 beds 1 baths900 sq. ft.
$319,000Active1 beds 1 baths900 sq. ft.300 S Broadway #1C, Tarrytown, NY 10591
MLS# 887838Listed by: HOWARD HANNA RAND REALTY 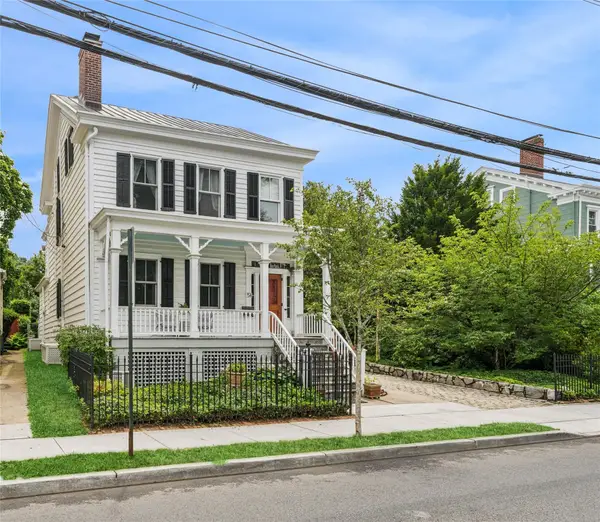 $819,000Pending2 beds 2 baths1,770 sq. ft.
$819,000Pending2 beds 2 baths1,770 sq. ft.54 S Washington Street, Tarrytown, NY 10591
MLS# 885822Listed by: CORCORAN LEGENDS REALTY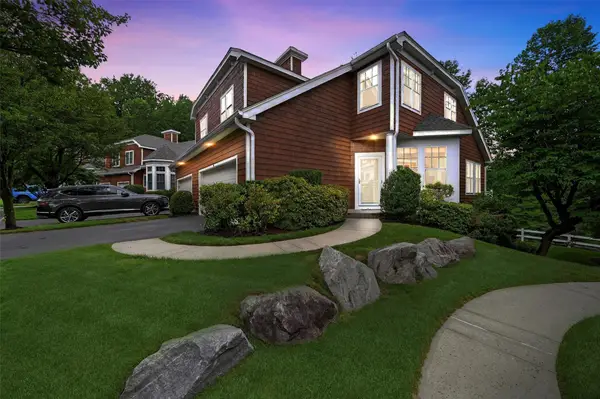 $1,175,000Pending3 beds 4 baths2,170 sq. ft.
$1,175,000Pending3 beds 4 baths2,170 sq. ft.28 Wyldwood Drive, Tarrytown, NY 10591
MLS# 881812Listed by: COMPASS GREATER NY, LLC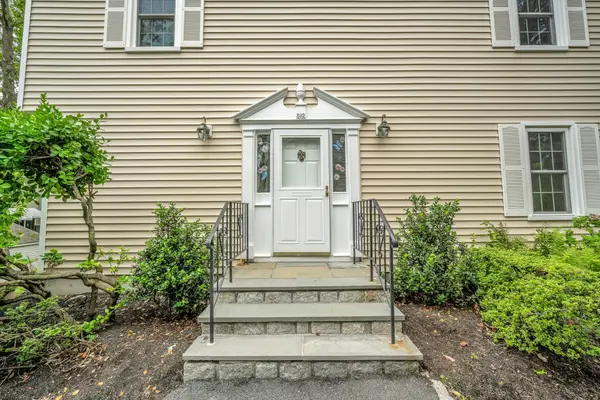 $679,000Active3 beds 3 baths1,700 sq. ft.
$679,000Active3 beds 3 baths1,700 sq. ft.392 Carrollwood Drive, Tarrytown, NY 10591
MLS# 883230Listed by: BERKSHIRE HATHAWAY HS NY PROP
