6 Hudson View Way, Tarrytown, NY 10591
Local realty services provided by:Better Homes and Gardens Real Estate Choice Realty
6 Hudson View Way,Tarrytown, NY 10591
$1,915,000
- 3 Beds
- 3 Baths
- 2,847 sq. ft.
- Condominium
- Active
Listed by: andrea martone
Office: houlihan lawrence inc.
MLS#:838125
Source:OneKey MLS
Price summary
- Price:$1,915,000
- Price per sq. ft.:$672.64
- Monthly HOA dues:$690
About this home
Open & Bright Living with dramatic double height wall of windows. Rare "Carriage House " in Award-winning Hudson Harbor. Amazing style and architecture in 3 bedroom, 3 bath townhouse plus a 3rd floor loft. Beautiful amenities, Exceptional details and conveniences, walk out patio and Carriage House Gardens, Great room with kitchen, living room, entry foyer and separate dining area, all w tons with natural light. Kitchen features Wolf & Sub zero appliances, large counter island w built in microwave, Walk out directly onto private 1st floor patio. Open large living room with double height wall of windows bringing in light Everywhere! Large office/den/bedroom with Full Bath on first floor! Second floor sitting area overlooking great room, then enter the enormous Primary suite it's just like a Luxury Hotel Suite w sitting area, Balcony overlooking the immaculately landscaped courtyard, primary has large bathroom w soaking Tub and separate shower, 2 separate vanities and 2 walk-in closets, additional Very Large bedroom with ensuite bathroom also on second floor. Excellent storage throughout. Large 3rd floor Loft perfect for home office or family room, enjoy sunny roof deck. One car garage. Steps to restaurants, the Hudson Riverwalk, Tarrytown recreation center and park and Metro North express just 37 minutes to Grand Central.
Contact an agent
Home facts
- Year built:2015
- Listing ID #:838125
- Added:271 day(s) ago
- Updated:December 29, 2025 at 03:43 PM
Rooms and interior
- Bedrooms:3
- Total bathrooms:3
- Full bathrooms:3
- Living area:2,847 sq. ft.
Heating and cooling
- Cooling:Central Air
- Heating:Heat Recovery System
Structure and exterior
- Year built:2015
- Building area:2,847 sq. ft.
- Lot area:0.05 Acres
Schools
- High school:Sleepy Hollow High School
- Middle school:Sleepy Hollow Middle School
- Elementary school:W L Morse School
Utilities
- Water:Public
- Sewer:Public Sewer
Finances and disclosures
- Price:$1,915,000
- Price per sq. ft.:$672.64
- Tax amount:$19,794 (2024)
New listings near 6 Hudson View Way
- New
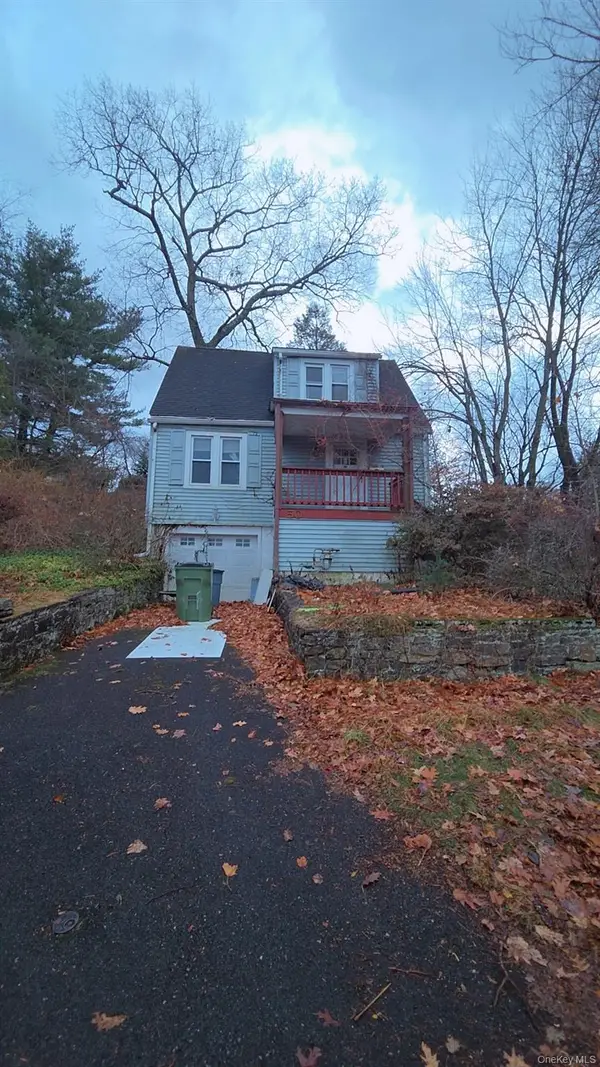 $589,000Active2 beds 2 baths882 sq. ft.
$589,000Active2 beds 2 baths882 sq. ft.50 Embree Street, Tarrytown, NY 10591
MLS# 945495Listed by: JOSEPH W JOHNS 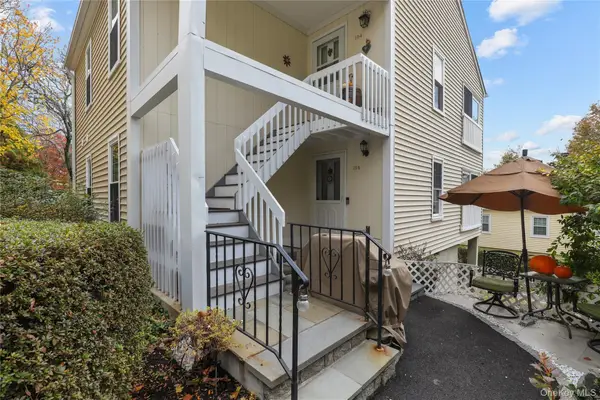 $519,500Active1 beds 2 baths1,064 sq. ft.
$519,500Active1 beds 2 baths1,064 sq. ft.103 Carrollwood Drive, Tarrytown, NY 10591
MLS# 943157Listed by: CENTURY 21 HIRE REALTY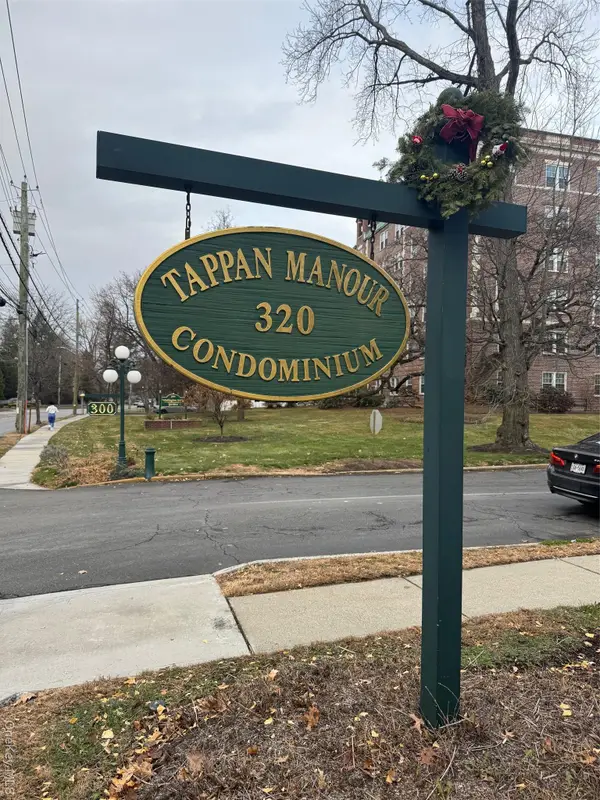 $419,000Active2 beds 1 baths744 sq. ft.
$419,000Active2 beds 1 baths744 sq. ft.320 S Broadway #N9, Tarrytown, NY 10591
MLS# 941881Listed by: COLDWELL BANKER SIGNATURE PROP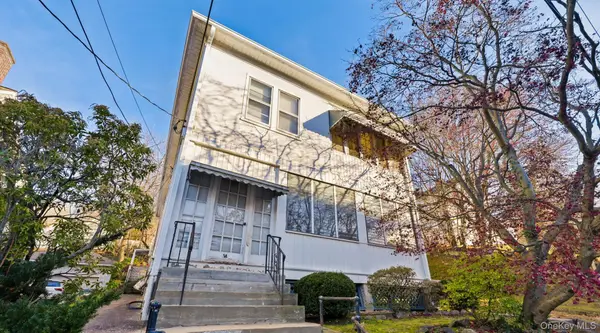 $850,000Active4 beds 3 baths2,262 sq. ft.
$850,000Active4 beds 3 baths2,262 sq. ft.14 Croton Avenue, Tarrytown, NY 10591
MLS# 941710Listed by: BERKSHIRE HATHAWAY HS NY PROP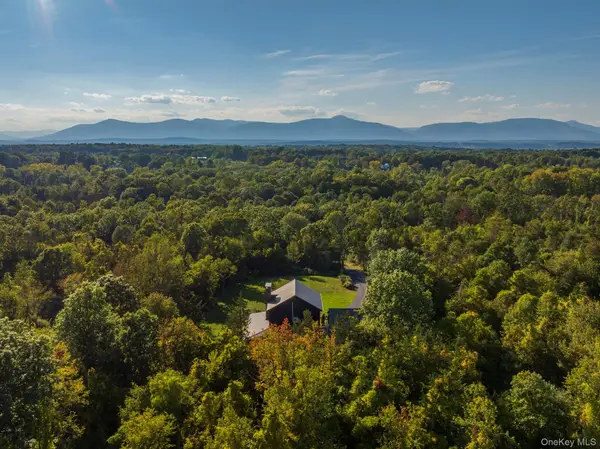 $5,600,000Active3 beds 4 baths4,055 sq. ft.
$5,600,000Active3 beds 4 baths4,055 sq. ft.249 Old Saw Mill Road, Germantown, NY 12526
MLS# 940149Listed by: COMPASS GREATER NY, LLC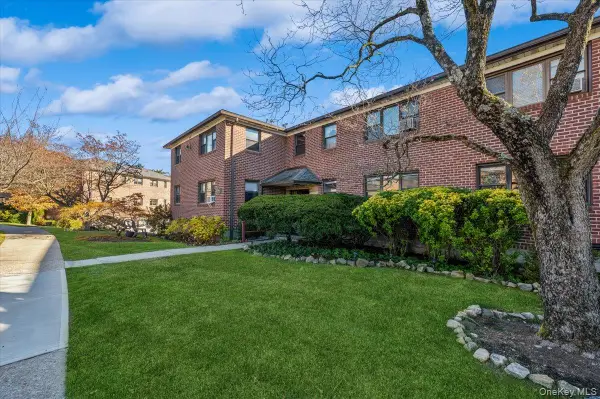 $260,000Pending2 beds 1 baths950 sq. ft.
$260,000Pending2 beds 1 baths950 sq. ft.154 Martling Avenue #G3, Tarrytown, NY 10591
MLS# 938976Listed by: COLDWELL BANKER REALTY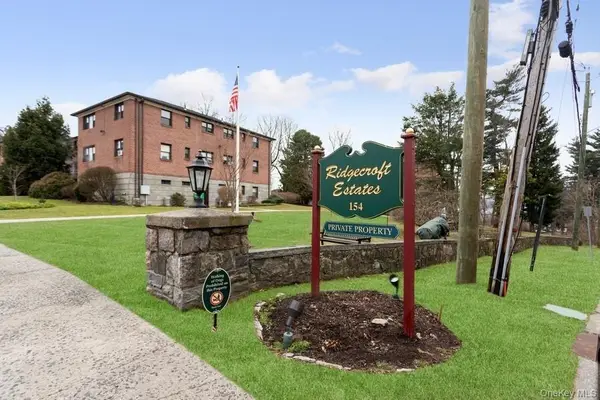 $269,999Pending2 beds 1 baths950 sq. ft.
$269,999Pending2 beds 1 baths950 sq. ft.154 Martling Avenue #5-J6, Tarrytown, NY 10591
MLS# 938565Listed by: RE/MAX ACE REALTY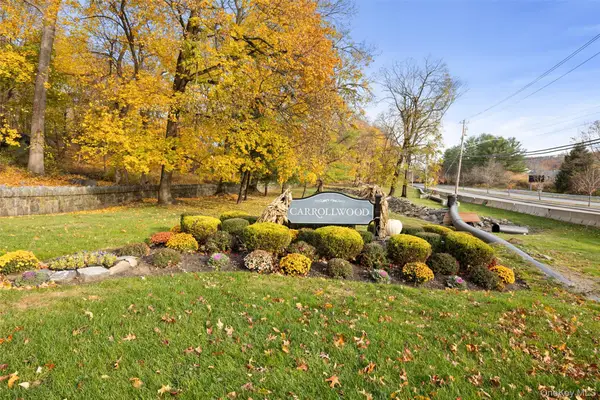 $765,900Pending3 beds 3 baths1,750 sq. ft.
$765,900Pending3 beds 3 baths1,750 sq. ft.93 Carrollwood Drive #93, Tarrytown, NY 10591
MLS# 929060Listed by: COLDWELL BANKER REALTY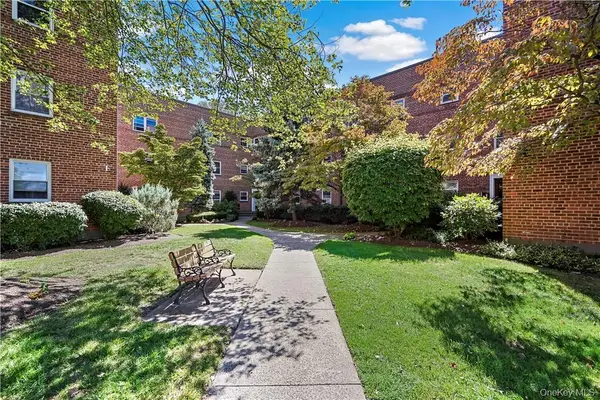 $299,000Pending1 beds 1 baths622 sq. ft.
$299,000Pending1 beds 1 baths622 sq. ft.330 S Broadway #H4, Tarrytown, NY 10591
MLS# 929397Listed by: COLDWELL BANKER REALTY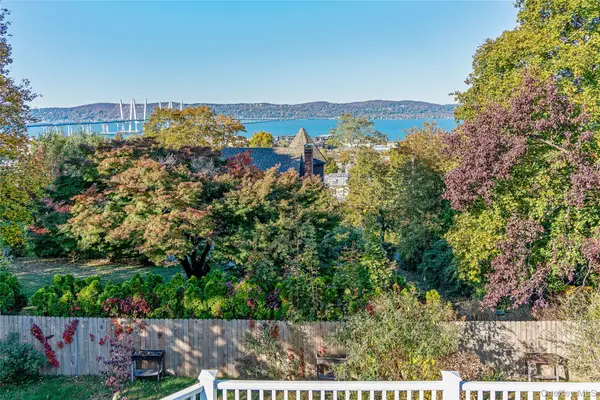 $1,145,000Pending4 beds 3 baths2,254 sq. ft.
$1,145,000Pending4 beds 3 baths2,254 sq. ft.29 Woodland Avenue, Tarrytown, NY 10591
MLS# 932290Listed by: COLDWELL BANKER REALTY
