36 Ridgetop Drive, Tomkins Cove, NY 10986
Local realty services provided by:Better Homes and Gardens Real Estate Shore & Country Properties
36 Ridgetop Drive,Tomkins Cove, NY 10986
$899,000
- 4 Beds
- 3 Baths
- 3,322 sq. ft.
- Single family
- Active
Listed by: michelle b zweig
Office: howard hanna rand realty
MLS#:854321
Source:OneKey MLS
Price summary
- Price:$899,000
- Price per sq. ft.:$270.62
- Monthly HOA dues:$125
About this home
DREAMS WILL COME TRUE IN THIS STUNNING CONTEMPORARY WITH SWEEPING RIVER VIEWS SET IN A PRIVATE LAKE COMMUNITY YET AMAZINGLY CLOSE TO NEW YORK CITY Looking for a spacious, high-end daily or weekend retreat? Look no further. The dramatic architecture includes 2-story walls of windows which showcase the glorious natural setting all around you adjacent to Harriman State Park and overlooking the majestic Hudson River. A brand new eat-in kitchen with many beautiful and expensive finishes and appliances has just been completed and is a great place to prepare for and entertain guests. Large groups are easily accommodated in the spacious formal dining room which leads to an impressive Great Room, truly worthy of its name. There is even a large room with a river view on the main level which could be a perfect second Primary bedroom. The sought after open floorplan is complimented by spectacularly high ceilings and a striking fireplace while a breathtaking catwalk frames the entire second floor inviting you upstairs. Upstairs the primary bedroom has its own fireplace, a huge spa bath with a double sink vanity, a whirlpool tub, a separate shower and a private deck facing the river. Nearby bedrooms have their own viewing deck too so all can be enchanted by the picturesque views. All rooms are large with light colored hardwood floors which serve to enhance the abundant natural light . The partly finished basement adds lots of additional space and a wealth of handy storage. A breathtaking infinity pool with a stone patio and an energy efficient heating system faces the river and the amazing treehouse built by the owners to delight their grandchildren is a focal point in the yard. Don't miss the community lake steps away with waterfront activities and don't forget to bring your canoes and kayaks to leave at the lakefront for easy access. Spring, Summer, Winter ,Fall 36 Ridgetop has it all.
Contact an agent
Home facts
- Year built:1990
- Listing ID #:854321
- Added:289 day(s) ago
- Updated:February 23, 2026 at 08:38 PM
Rooms and interior
- Bedrooms:4
- Total bathrooms:3
- Full bathrooms:3
- Living area:3,322 sq. ft.
Heating and cooling
- Cooling:Central Air
- Heating:Baseboard, Oil, Propane
Structure and exterior
- Year built:1990
- Building area:3,322 sq. ft.
- Lot area:0.94 Acres
Schools
- High school:North Rockland High School
- Middle school:Fieldstone Middle School
- Elementary school:Stony Point Elementary School
Utilities
- Water:Well
- Sewer:Septic Tank
Finances and disclosures
- Price:$899,000
- Price per sq. ft.:$270.62
- Tax amount:$15,840 (2026)
New listings near 36 Ridgetop Drive
- Coming Soon
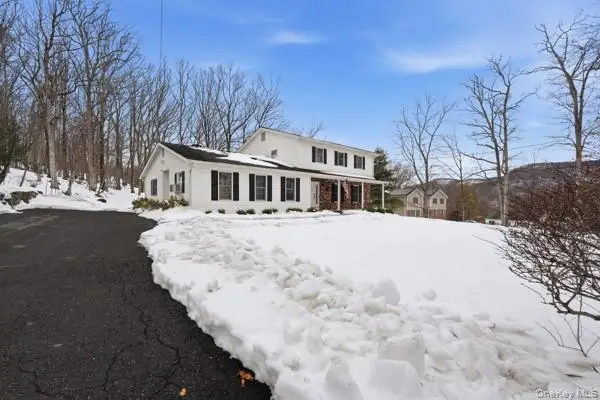 $775,000Coming Soon5 beds 3 baths
$775,000Coming Soon5 beds 3 baths113 Buckberg Mountain Road, Stony Point, NY 10980
MLS# 957325Listed by: ELLIS SOTHEBY'S INTL REALTY 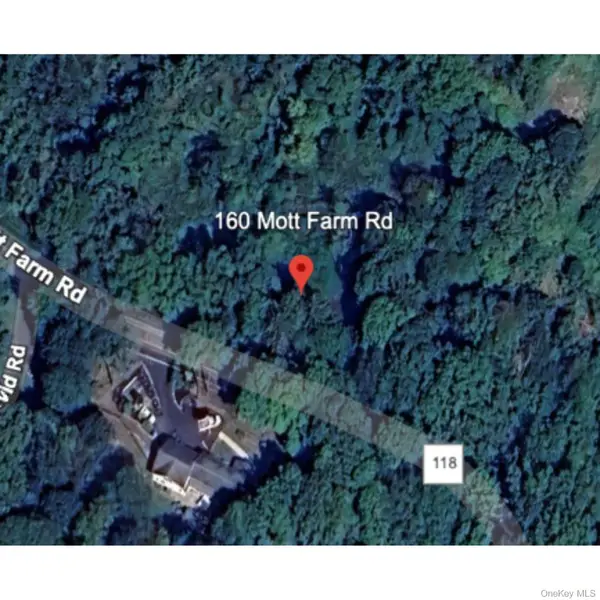 $1,500,000Active20.8 Acres
$1,500,000Active20.8 Acres160 Mott Farm Road, Stony Point, NY 10980
MLS# 940640Listed by: KELLER WILLIAMS HUDSON VALLEY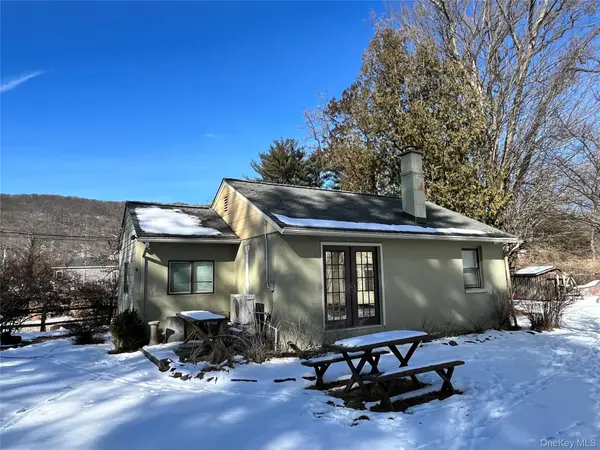 $385,000Active2 beds 1 baths671 sq. ft.
$385,000Active2 beds 1 baths671 sq. ft.4 Fairview Drive, Tomkins Cove, NY 10986
MLS# 954833Listed by: CENTURY 21 FULL SERVICE REALTY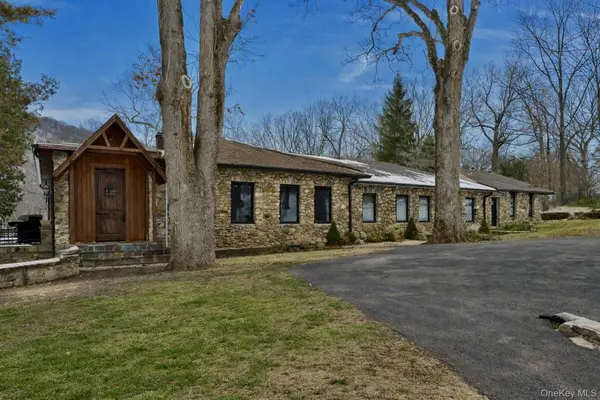 $1,200,000Active4 beds 4 baths3,460 sq. ft.
$1,200,000Active4 beds 4 baths3,460 sq. ft.21 Bird Hill Road, Tomkins Cove, NY 10986
MLS# 946734Listed by: ELLIS SOTHEBY'S INTL REALTY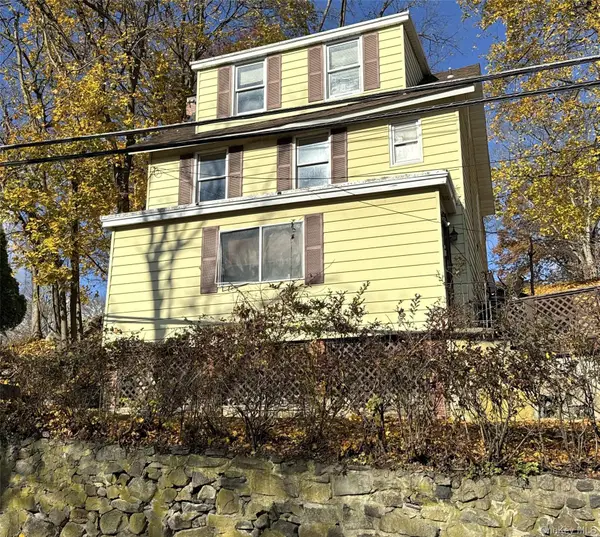 $285,000Pending4 beds 2 baths1,058 sq. ft.
$285,000Pending4 beds 2 baths1,058 sq. ft.37 Wayne Avenue, Stony Point, NY 10980
MLS# 942796Listed by: HOWARD HANNA RAND REALTY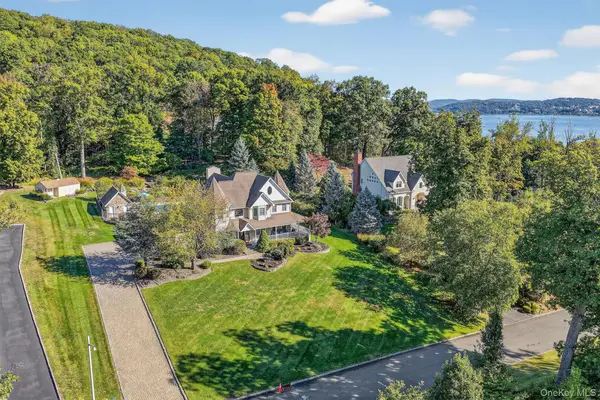 $1,150,000Pending4 beds 4 baths3,448 sq. ft.
$1,150,000Pending4 beds 4 baths3,448 sq. ft.6 Katavolos Drive, Tomkins Cove, NY 10986
MLS# 924883Listed by: KELLER WILLIAMS VALLEY REALTY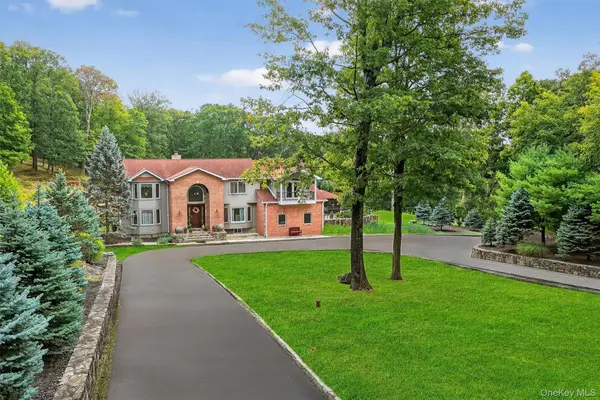 $1,300,000Active4 beds 5 baths3,566 sq. ft.
$1,300,000Active4 beds 5 baths3,566 sq. ft.22 Skahen Drive, Tomkins Cove, NY 10986
MLS# 912222Listed by: KELLER WILLIAMS VALLEY REALTY $750,000Active3 beds 2 baths1,550 sq. ft.
$750,000Active3 beds 2 baths1,550 sq. ft.8 Ayers Road, Tomkins Cove, NY 10986
MLS# 911432Listed by: ELLIS SOTHEBY'S INTL REALTY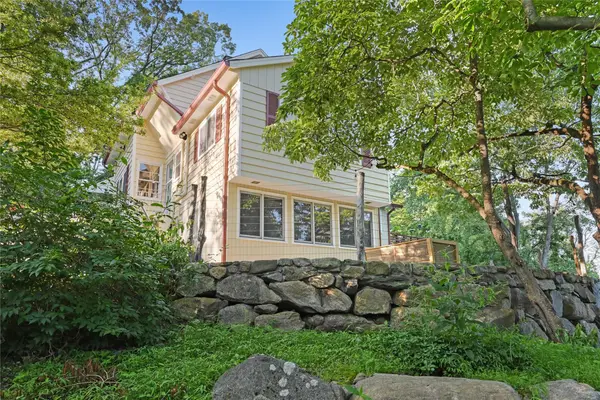 $699,000Pending3 beds 4 baths1,748 sq. ft.
$699,000Pending3 beds 4 baths1,748 sq. ft.47 Mountainview Dr., Tomkins Cove, NY 10986
MLS# 887572Listed by: COLDWELL BANKER REALTY

