55 Buckberg Mountain Road, Tomkins Cove, NY 10986
Local realty services provided by:Better Homes and Gardens Real Estate Dream Properties
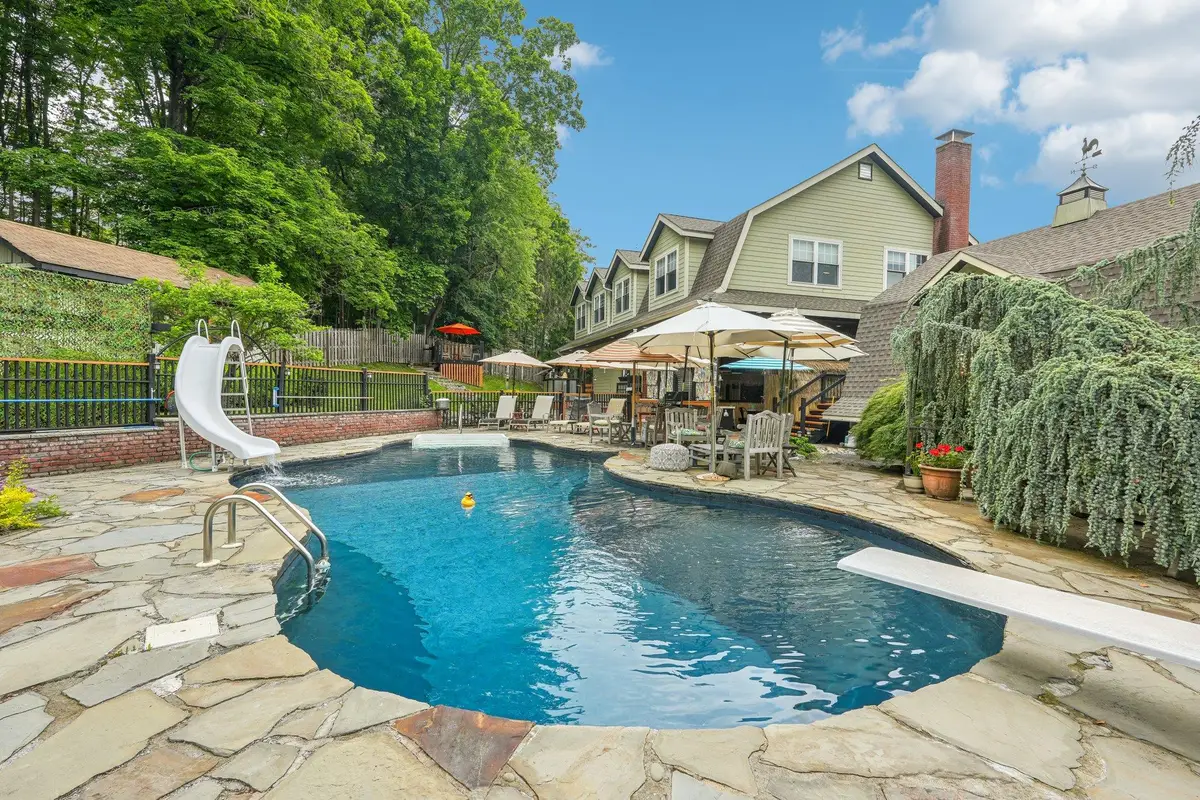
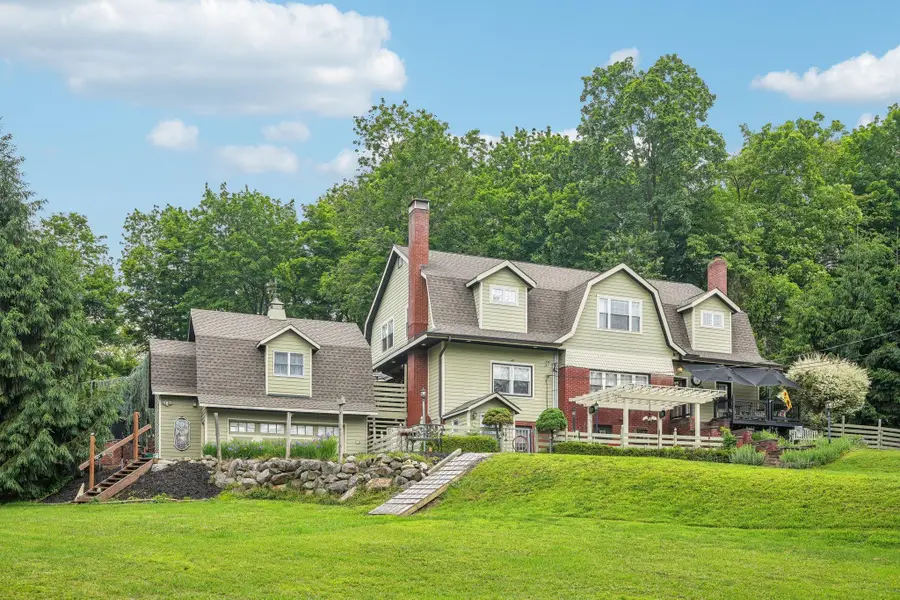
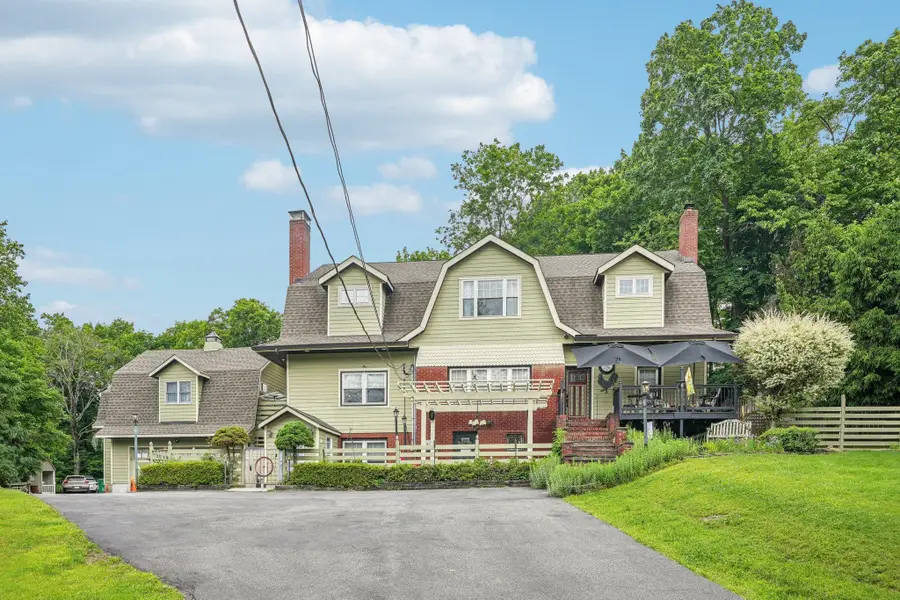
55 Buckberg Mountain Road,Tomkins Cove, NY 10986
$1,150,000
- 6 Beds
- 4 Baths
- 5,100 sq. ft.
- Single family
- Active
Listed by:mary lukens
Office:howard hanna rand realty
MLS#:866619
Source:One Key MLS
Price summary
- Price:$1,150,000
- Price per sq. ft.:$359.82
About this home
Looking for a weekend retreat or a family compound where you can entertain family and friends? This fairy-tale home comes complete with an office suite and a separate art studio. This expanded colonial farmhouse will amaze you, not for just the size and immaculate condition, but the many amenities, custom details, and fanciful and artistic surprises throughout.
The 1,600 square foot finished walkout lower level has a separate private entry. Currently used as a spa business, this could also be suitable for a professional office suite, with a waiting area, bonus rooms, summer kitchen with terracotta tile floors, full bath, laundry room, and lots of storage.
The main level has a bright and updated chef’s kitchen, perfect for hosting a dinner party or cooking lessons. Hand-painted floors adorn the piano lounge, hallway, and library. The main staircase is finished in gorgeous decoupage. From the hidden bedroom, a bridge connects to the attached 400-square foot studio above the two-car garage, ample for any artist’s creative pursuits. This flex space can be used as a fitness space, music studio, or a quiet office.
The third level’s primary suite faces east, with a walk-in closet, and full bath with double sinks and tub. Three zen-like bedrooms are enchanting with custom finishes. A full bath, laundry, office and an enormous family room with a projector and screen, great for movie nights, complete this level.
Step outside to discover a sanctuary with resort-like amenities including a mountain-lake designed, in-ground pool and blue-stone patio, large enough to entertain a crowd, along with changing cabana, outside shower and a surround sound speaker system. A unique tiki bar sets the mood for a perfect gathering place with a commercial refrigerator, sink, kegerator, pizza oven and BBQ area. A custom-made, ceiling-mounted 100-foot train track with outdoor model G trains will delight bar patrons, a horseshoe pit, and a 24-foot climbing wall to challenge the most intrepid.
Additional highlights include multiple east and west facing decks, unique perennial plantings, fruit and nut trees, custom-built birdhouses, a chicken coop, several sheds and workshops, adding to the charming character of this special farmhouse. A separate grassy field is ideal for field day games, volleyball, badminton and winter sledding.
More features include Hardie plank exterior siding, a generator, multiple refrigerators, double sets of washer-dryers, a fenced-in dog area, a BBQ gas line connection, wood-burning fireplace insert, walk-up full attic, and much more.
Located minutes from major parkways and bridges, with plenty of year-round recreation at area state parks, ski and golf resorts, outlet shopping and fine dining.
Don’t miss this wonderful home, which delights and surprises the visitor at every turn!
Contact an agent
Home facts
- Year built:1958
- Listing Id #:866619
- Added:82 day(s) ago
- Updated:July 31, 2025 at 04:40 PM
Rooms and interior
- Bedrooms:6
- Total bathrooms:4
- Full bathrooms:4
- Living area:5,100 sq. ft.
Heating and cooling
- Cooling:Central Air
- Heating:Natural Gas
Structure and exterior
- Year built:1958
- Building area:5,100 sq. ft.
- Lot area:1.45 Acres
Schools
- High school:North Rockland High School
- Middle school:Fieldstone Middle School
- Elementary school:Stony Point Elementary School
Utilities
- Water:Well
- Sewer:Public Sewer
Finances and disclosures
- Price:$1,150,000
- Price per sq. ft.:$359.82
- Tax amount:$17,845 (2024)
New listings near 55 Buckberg Mountain Road
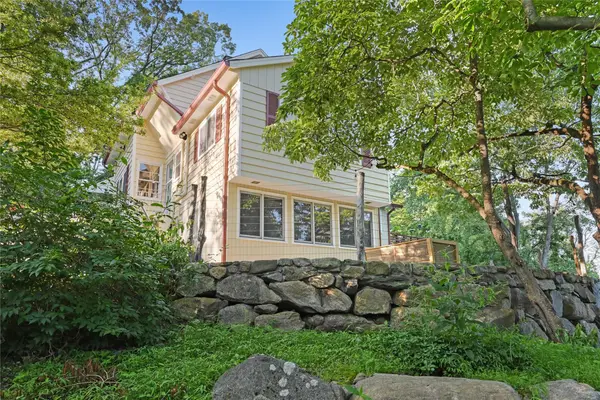 $725,000Active3 beds 3 baths1,748 sq. ft.
$725,000Active3 beds 3 baths1,748 sq. ft.47 Mountainview Dr., Tomkins Cove, NY 10986
MLS# 887572Listed by: COLDWELL BANKER REALTY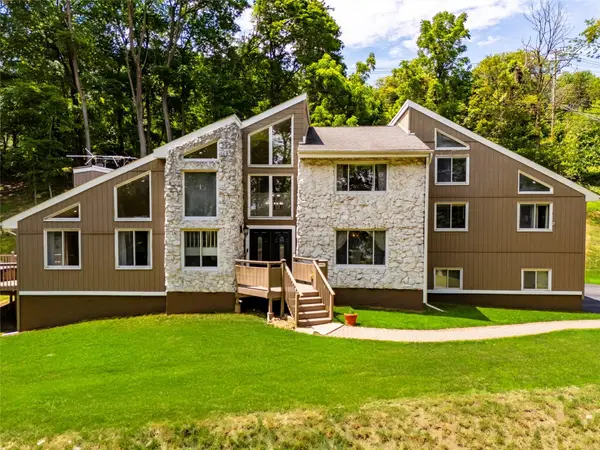 $839,000Active5 beds 4 baths4,078 sq. ft.
$839,000Active5 beds 4 baths4,078 sq. ft.4 S Hill Road, Tomkins Cove, NY 10986
MLS# 876147Listed by: HOWARD HANNA RAND REALTY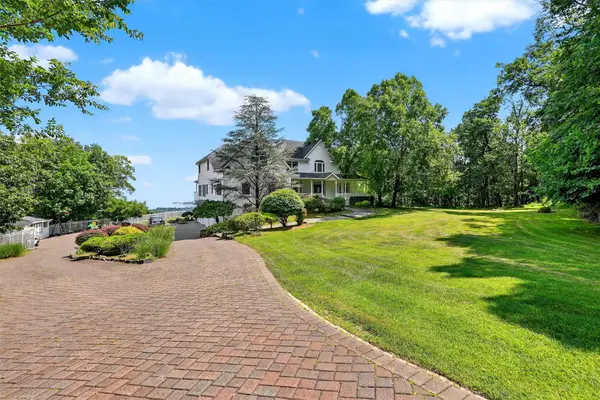 $1,899,999Active5 beds 5 baths4,613 sq. ft.
$1,899,999Active5 beds 5 baths4,613 sq. ft.10 Soluri Lane, Tomkins Cove, NY 10986
MLS# 882598Listed by: ARTISAN REALTY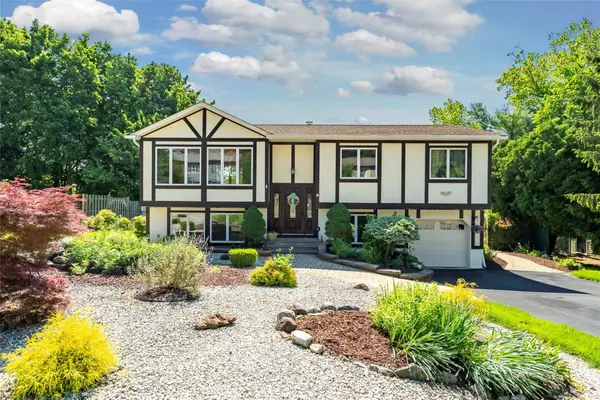 $649,000Pending4 beds 3 baths2,099 sq. ft.
$649,000Pending4 beds 3 baths2,099 sq. ft.8 Skinner Court, Tomkins Cove, NY 10986
MLS# 863546Listed by: HOWARD HANNA RAND REALTY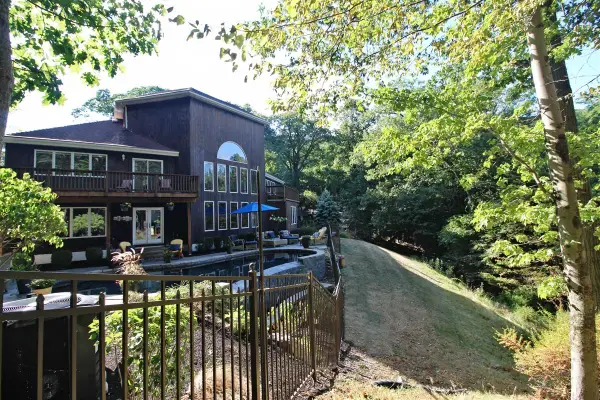 $995,000Active4 beds 3 baths3,322 sq. ft.
$995,000Active4 beds 3 baths3,322 sq. ft.36 Ridgetop Drive, Tomkins Cove, NY 10986
MLS# 854321Listed by: HOWARD HANNA RAND REALTY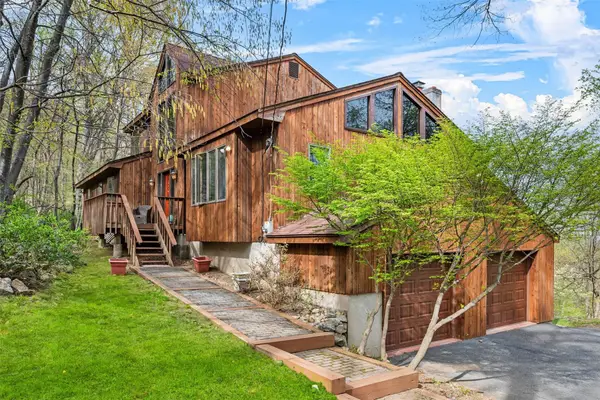 $649,000Active4 beds 3 baths2,839 sq. ft.
$649,000Active4 beds 3 baths2,839 sq. ft.38 Ridgetop Drive, Tomkins Cove, NY 10986
MLS# 851602Listed by: HOWARD HANNA RAND REALTY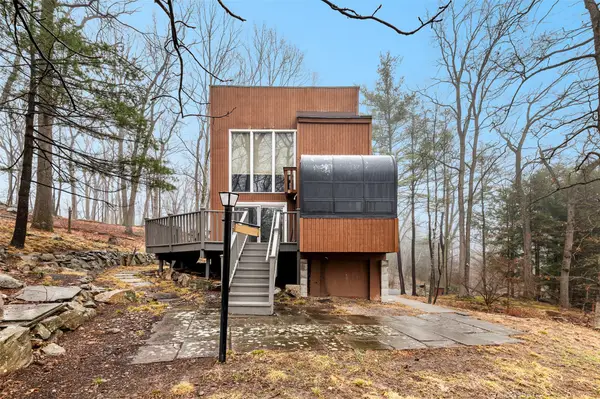 $424,000Pending2 beds 1 baths1,226 sq. ft.
$424,000Pending2 beds 1 baths1,226 sq. ft.2 Lookout Place, Tomkins Cove, NY 10986
MLS# 831218Listed by: EREALTY ADVISORS, INC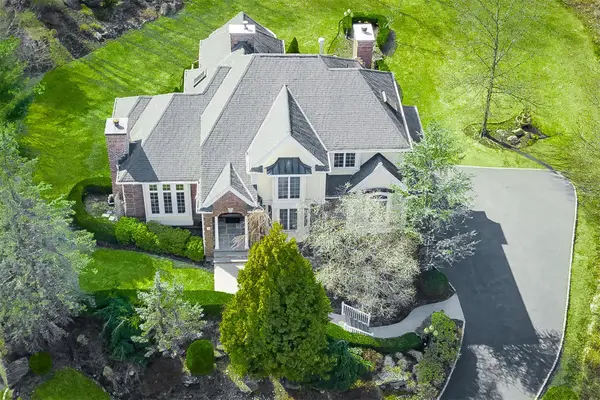 $1,245,000Active4 beds 5 baths4,200 sq. ft.
$1,245,000Active4 beds 5 baths4,200 sq. ft.21 Katavolos Drive, Tomkins Cove, NY 10986
MLS# 835798Listed by: WEICHERT REALTORS
