10 Laurel Woods Drive, Upper Brookville, NY 11771
Local realty services provided by:Better Homes and Gardens Real Estate Dream Properties
10 Laurel Woods Drive,Upper Brookville, NY 11771
$3,200,000
- 7 Beds
- 8 Baths
- 8,286 sq. ft.
- Single family
- Active
Listed by:regina rogers
Office:douglas elliman real estate
MLS#:884144
Source:OneKey MLS
Price summary
- Price:$3,200,000
- Price per sq. ft.:$386.19
About this home
Welcome to Lions Gate!
A Private North Shore Estate of Distinction nestled in the heart of Long Island’s Gold Coast; Lions Gate is a grand and secluded 5-acre country estate offering an unparalleled lifestyle of elegance and comfort. The home features seven bedrooms in total, including five ensuite bedrooms—one of which is a first-floor primary suite, each with its own full bath—while two additional guest bedrooms share a bathroom with a double vanity and a pocket door separating the shower and toilet; two elegant powder rooms and two outdoor cabana baths complete the thoughtfully designed layout. Located within the esteemed Locust Valley School District—home to the prestigious International Baccalaureate program, this magnificent residence blends refined architectural detail with the serenity of resort-style living, all set on five spectacular acres directly abutting the protected Hope Goddard Iselin Preserve, offering acres of unspoiled natural beauty and tranquil hiking trails.
Approached through an impressive automatic brick and wrought-iron gate, a sweeping, tree-lined drive
meanders to a stately motor court and elegant front courtyard. A separate rear service drive discreetly accesses a four-car garage and additional parking down a private drive-an extension of the side yard ensuring both privacy and practicality. The estate offers approximately 8,500 square feet of luxurious interior living space, with twelve spacious rooms.
The interior reveals an artful blend of grandeur and warmth. Expansive principal rooms flow seamlessly from one to the next, highlighted by custom millwork, oversized windows, and thoughtful built-ins. The formal great room is anchored by a wood-burning fireplace and French doors opening to a grand rear patio. A sophisticated wet bar connects to an expansive den with a second fireplace, while the formal dining room also opens to the outdoor terrace, creating a harmonious indoor-outdoor entertaining experience. The chef’s kitchen, bathed in natural light from front-to-back exposures and skylights, is designed to serve as the heart of the home.
New top-of-the-line windows, doors, and roof enhance the home's overall appeal, blending luxury with lasting quality. The lower level has been fully designed for year-round recreation and entertainment. A custom-built bar and billiards room set the stage for lively gatherings, while a state-of-the-art home theater, dedicated gaming room, and a fully equipped summer kitchen provide every imaginable amenity. A private home gym, oversized laundry room, utility rooms, and several generous walk-in cedar closets offer practicality with luxurious flair. Extensive custom storage, multiple walk-ins, and direct access to the four-car garage add to the home's thoughtful functionality.
Outside, the estate transforms into a private resort. An expansive, heated in-ground pool is accompanied by a charming cabana with two changing rooms and a covered sitting area for relaxing in shade or sun. A professional-grade tennis court, oversized lawn chess set, and formal gardens designed with curated specimen plantings offer year-round visual interest and endless enjoyment.
Just minutes from exclusive North Shore country clubs, fine dining, equestrian centers, and the Town of Oyster Bay’s beaches, boating, and nature preserves, Lions Gate is more than a home—it is a legacy property designed for those who value privacy, grandeur, and effortless luxury. View 3D tour and floor plan.
Contact an agent
Home facts
- Year built:1978
- Listing ID #:884144
- Added:79 day(s) ago
- Updated:September 25, 2025 at 01:28 PM
Rooms and interior
- Bedrooms:7
- Total bathrooms:8
- Full bathrooms:6
- Half bathrooms:2
- Living area:8,286 sq. ft.
Heating and cooling
- Cooling:Central Air
- Heating:Oil
Structure and exterior
- Year built:1978
- Building area:8,286 sq. ft.
- Lot area:5.45 Acres
Schools
- High school:Locust Valley High School
- Middle school:Locust Valley Middle School
- Elementary school:Ann Macarthur Primary School
Utilities
- Water:Public
- Sewer:Cesspool
Finances and disclosures
- Price:$3,200,000
- Price per sq. ft.:$386.19
- Tax amount:$56,541 (2025)
New listings near 10 Laurel Woods Drive
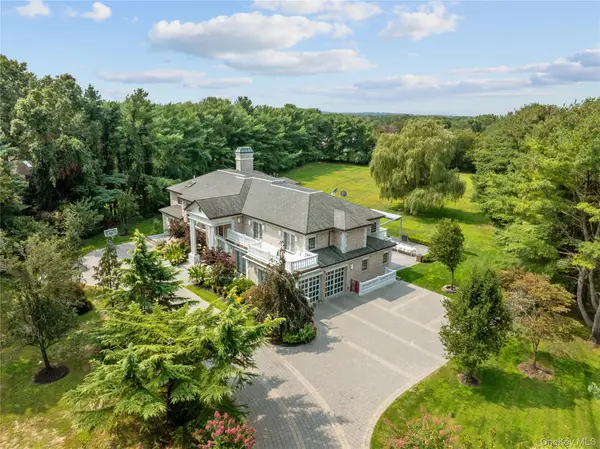 $5,698,000Active6 beds 9 baths6,921 sq. ft.
$5,698,000Active6 beds 9 baths6,921 sq. ft.5 Farmwoods Lane, Upper Brookville, NY 11545
MLS# 910058Listed by: COMPASS GREATER NY LLC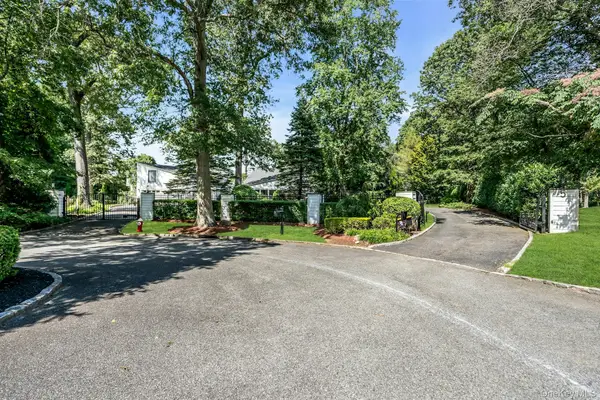 $3,500,000Active6 beds 9 baths8,000 sq. ft.
$3,500,000Active6 beds 9 baths8,000 sq. ft.5 Carol Lane, Upper Brookville, NY 11545
MLS# 906347Listed by: DEUTSCH REALTY INC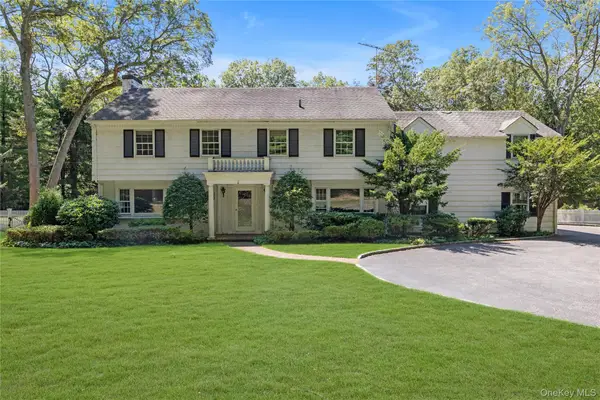 $1,800,000Pending6 beds 5 baths4,000 sq. ft.
$1,800,000Pending6 beds 5 baths4,000 sq. ft.1233 The Knoll, Upper Brookville, NY 11771
MLS# 906455Listed by: DOUGLAS ELLIMAN REAL ESTATE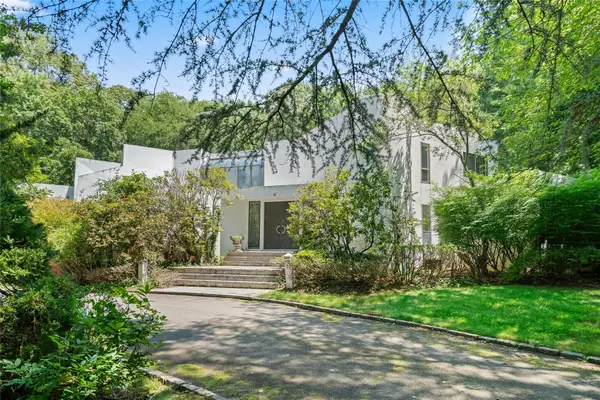 $1,850,000Pending5 beds 6 baths5,625 sq. ft.
$1,850,000Pending5 beds 6 baths5,625 sq. ft.2 West View Drive, Upper Brookville, NY 11771
MLS# 889827Listed by: DANIEL GALE SOTHEBYS INTL RLTY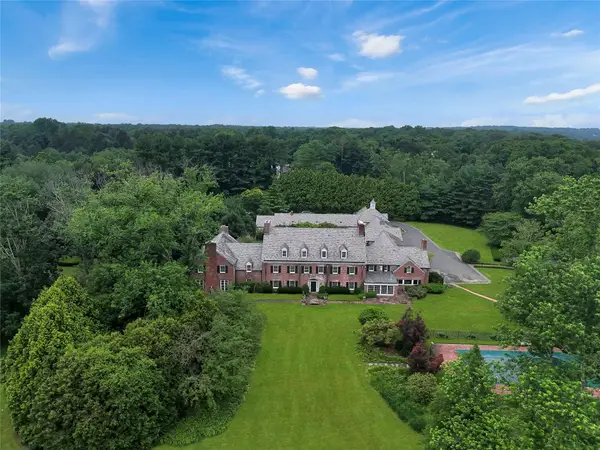 $7,850,000Active9 beds 12 baths17,587 sq. ft.
$7,850,000Active9 beds 12 baths17,587 sq. ft.60 Piping Rock Road, Upper Brookville, NY 11545
MLS# 885874Listed by: COMPASS GREATER NY LLC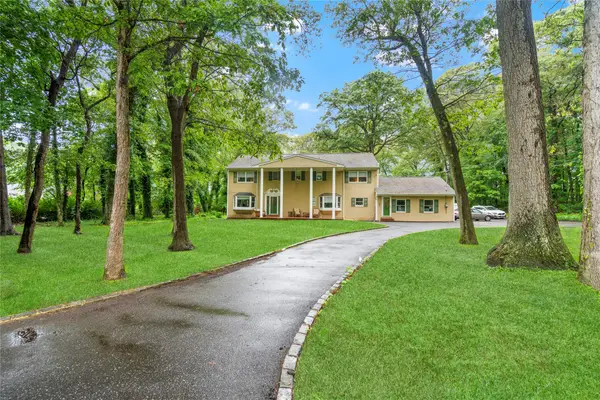 $1,798,000Pending5 beds 4 baths2,968 sq. ft.
$1,798,000Pending5 beds 4 baths2,968 sq. ft.5 Linda Court, Oyster Bay, NY 11771
MLS# 880810Listed by: COMPASS GREATER NY LLC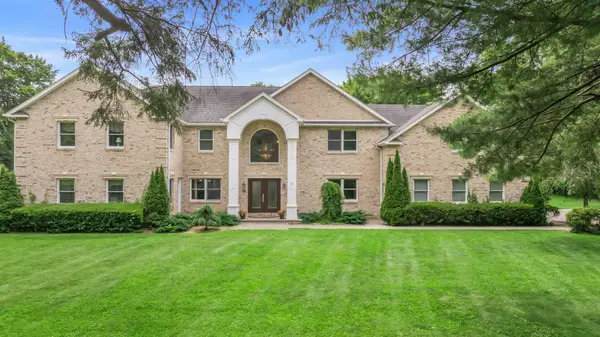 $3,449,000Active6 beds 5 baths5,500 sq. ft.
$3,449,000Active6 beds 5 baths5,500 sq. ft.13 Locust Lane, Upper Brookville, NY 11545
MLS# 872615Listed by: COMPASS GREATER NY LLC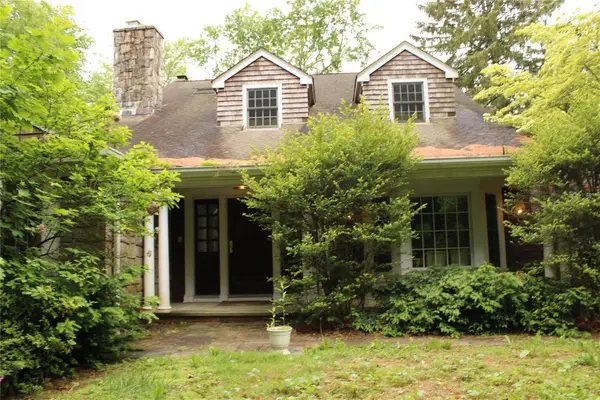 $2,750,000Active4 beds 6 baths4,453 sq. ft.
$2,750,000Active4 beds 6 baths4,453 sq. ft.7 Locust Lane, Glen Head, NY 11545
MLS# 843301Listed by: SIGNATURE PREMIER PROPERTIES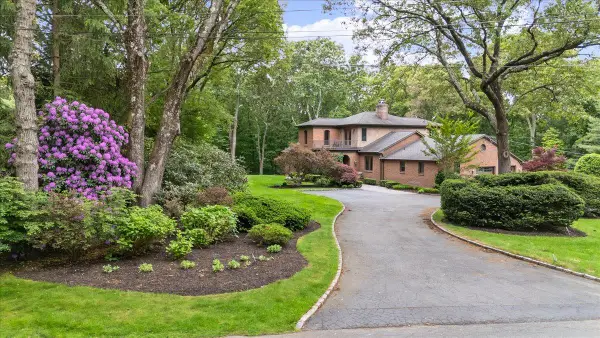 $1,998,000Pending6 beds 5 baths3,529 sq. ft.
$1,998,000Pending6 beds 5 baths3,529 sq. ft.1039 Friendly Road, Upper Brookville, NY 11771
MLS# 868377Listed by: SIGNATURE PREMIER PROPERTIES
