200 Renison Drive, Westbury, NY 11590
Local realty services provided by:Better Homes and Gardens Real Estate Safari Realty
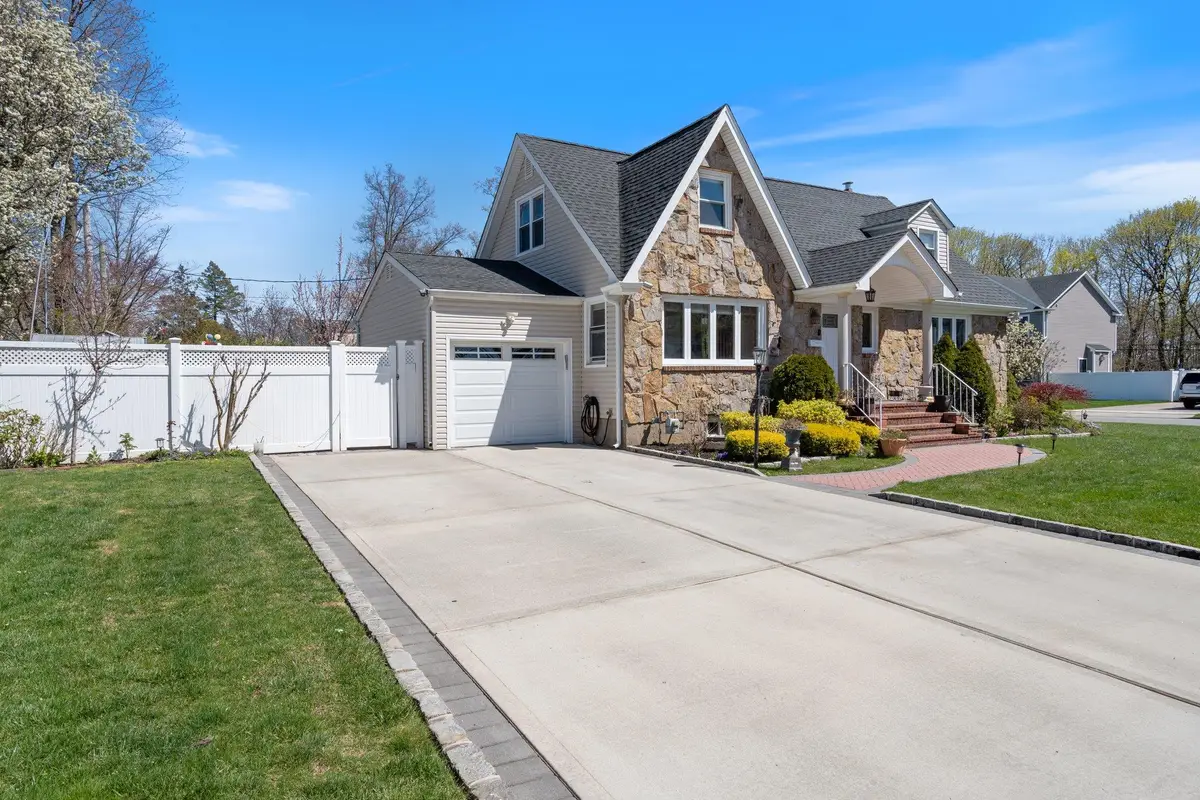
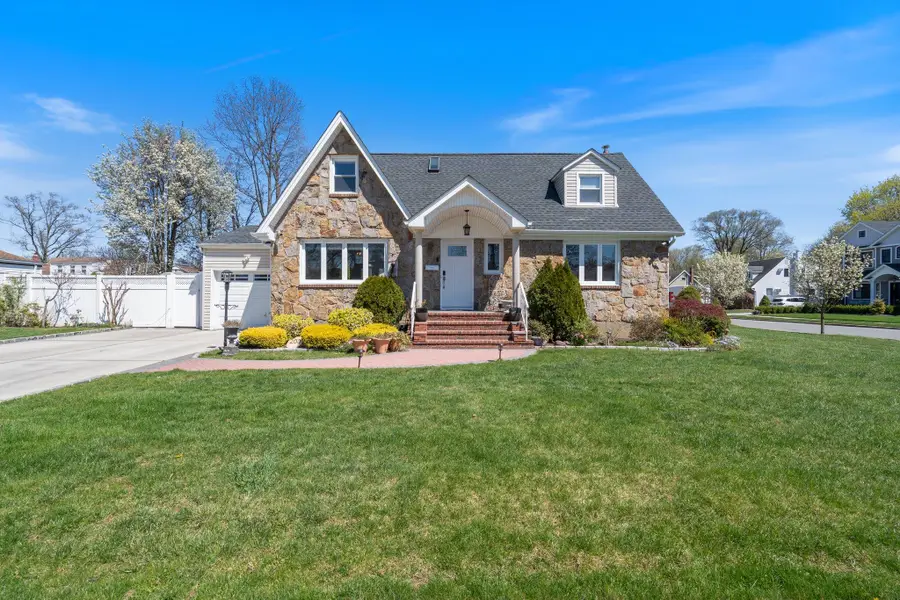
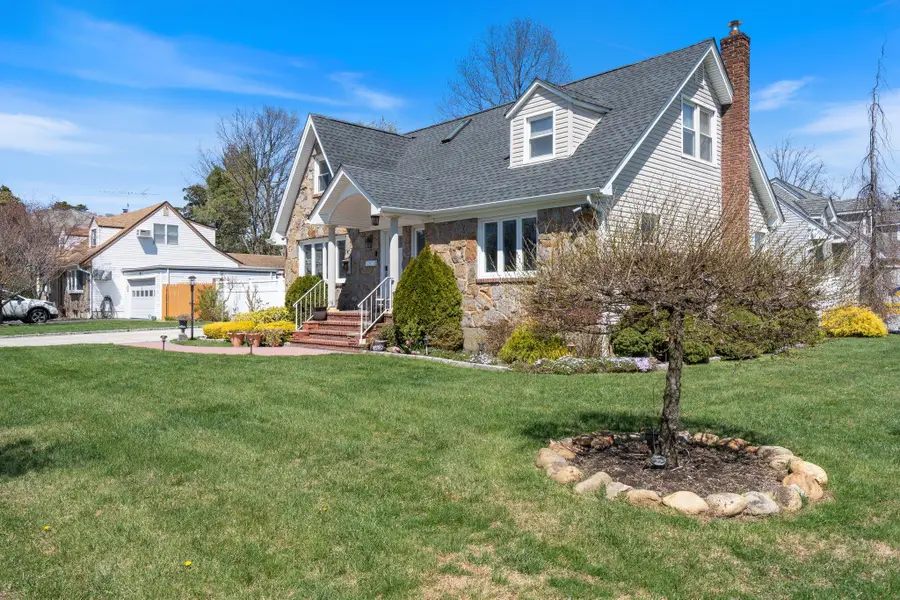
200 Renison Drive,Westbury, NY 11590
$1,099,000
- 3 Beds
- 3 Baths
- 1,467 sq. ft.
- Single family
- Pending
Listed by:eduin de los santos
Office:re/max city square
MLS#:850642
Source:One Key MLS
Price summary
- Price:$1,099,000
- Price per sq. ft.:$749.15
About this home
Welcome to this beautiful expanded Cape-style home. This is the one you have been waiting for. This home features 3 spacious bedrooms, 2.5 bathrooms, a gorgeous kitchen featuring stainless steel appliances and a full finished basement, great for entertainment or additional living space. Step inside to find a warm and inviting open concept layout which is sure to take your breath away. Some of the features include central air, hardwood floors, walk-in closets, gas cooking & heating, skylights, smart lock with fingerprint recognition, and wait until you see the 9 foot vaulted ceilings on the second level. As if the house itself wasn't great enough already, this home is located in a prime neighbourhood. About 30 minutes from New York City, close to prestigious golf clubs, minutes away from Roosevelt Field Mall, costco wholesale club and some of the best restaurants in the entire island. This home makes shopping, dining, and entertainment a breeze.
Contact an agent
Home facts
- Year built:1952
- Listing Id #:850642
- Added:117 day(s) ago
- Updated:July 13, 2025 at 07:36 AM
Rooms and interior
- Bedrooms:3
- Total bathrooms:3
- Full bathrooms:2
- Half bathrooms:1
- Living area:1,467 sq. ft.
Heating and cooling
- Cooling:Central Air
- Heating:Forced Air, Natural Gas
Structure and exterior
- Year built:1952
- Building area:1,467 sq. ft.
- Lot area:0.19 Acres
Schools
- High school:Carle Place Middle Senior High Sch
- Middle school:Carle Place Middle Senior High Sch
- Elementary school:Rushmore Avenue School
Utilities
- Water:Public
- Sewer:Public Sewer
Finances and disclosures
- Price:$1,099,000
- Price per sq. ft.:$749.15
- Tax amount:$14,179 (2023)
New listings near 200 Renison Drive
- Open Sun, 11:30am to 1pmNew
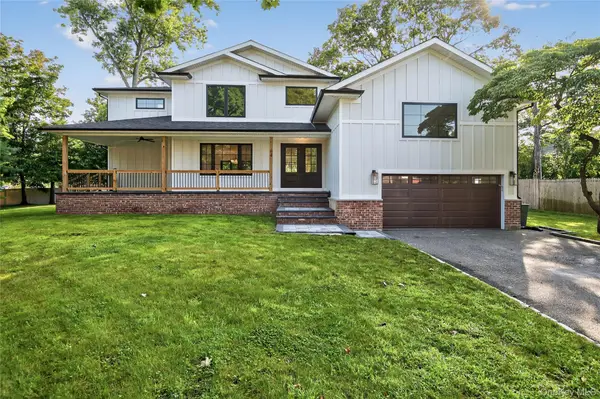 $1,499,000Active5 beds 4 baths2,622 sq. ft.
$1,499,000Active5 beds 4 baths2,622 sq. ft.64 Jane Court, Westbury, NY 11590
MLS# 900315Listed by: DANIEL GALE SOTHEBYS INTL RLTY - Open Sat, 11am to 1pmNew
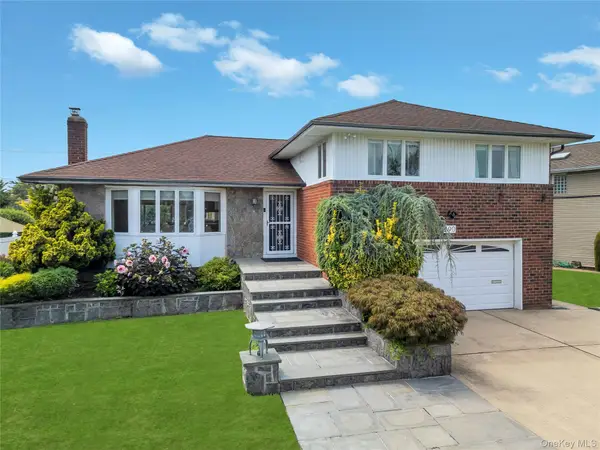 $975,000Active3 beds 3 baths1,946 sq. ft.
$975,000Active3 beds 3 baths1,946 sq. ft.690 Edgewood Drive, Westbury, NY 11590
MLS# 900892Listed by: HOMESMART PREMIER LIVING RLTY - Open Sun, 1 to 3pmNew
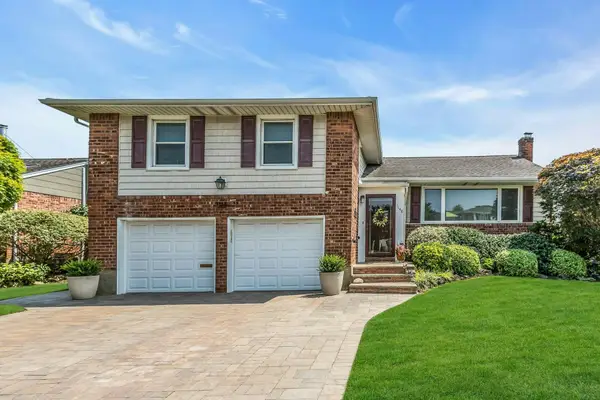 $1,100,000Active3 beds 4 baths1,802 sq. ft.
$1,100,000Active3 beds 4 baths1,802 sq. ft.1148 Howard Drive, Westbury, NY 11590
MLS# 893696Listed by: DOUGLAS ELLIMAN REAL ESTATE - Open Sun, 1 to 3pmNew
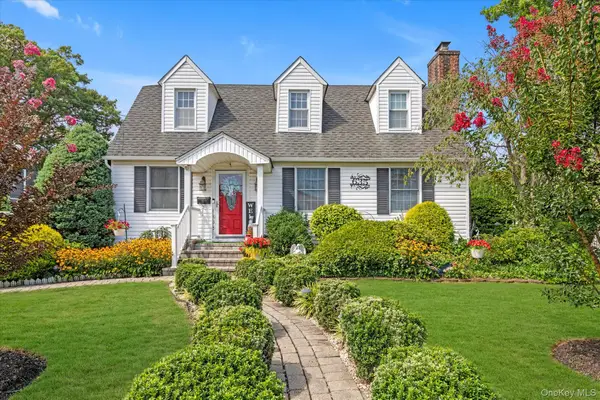 $799,000Active3 beds 2 baths1,466 sq. ft.
$799,000Active3 beds 2 baths1,466 sq. ft.635 Rockland Street, Westbury, NY 11590
MLS# 900664Listed by: DOUGLAS ELLIMAN REAL ESTATE - New
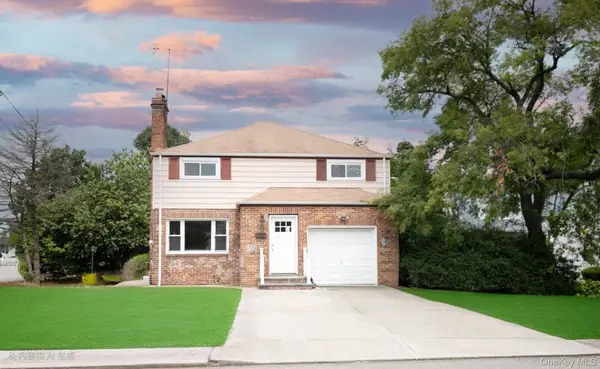 $785,000Active5 beds 4 baths2,068 sq. ft.
$785,000Active5 beds 4 baths2,068 sq. ft.703 Jefferson Street, Westbury, NY 11590
MLS# 900497Listed by: E REALTY INTERNATIONAL CORP - Coming Soon
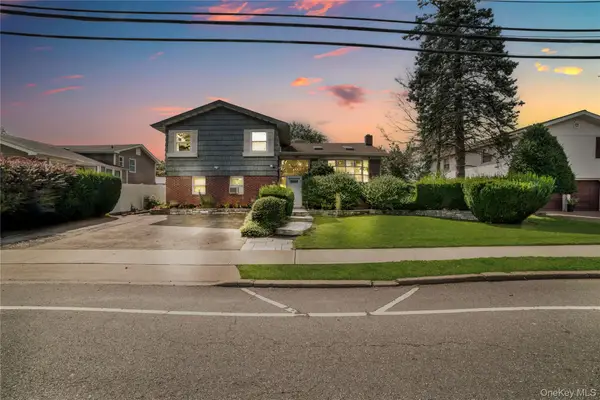 $999,000Coming Soon5 beds 4 baths
$999,000Coming Soon5 beds 4 baths211 Cantiague Rock Road, Westbury, NY 11590
MLS# 900126Listed by: S H V REAL ESTATE CORP - New
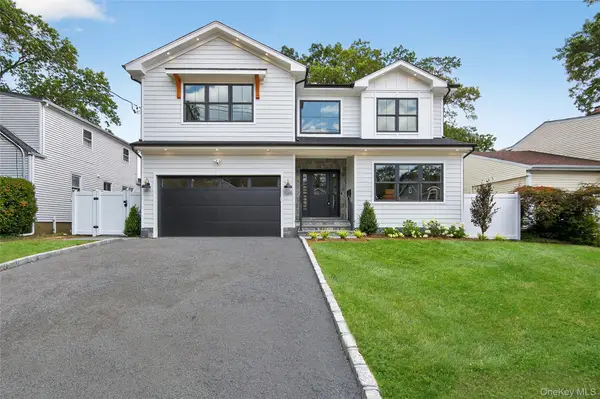 $1,798,000Active5 beds 5 baths3,300 sq. ft.
$1,798,000Active5 beds 5 baths3,300 sq. ft.89 Choir Lane, Westbury, NY 11590
MLS# 898871Listed by: DANIEL GALE SOTHEBYS INTL RLTY - Coming Soon
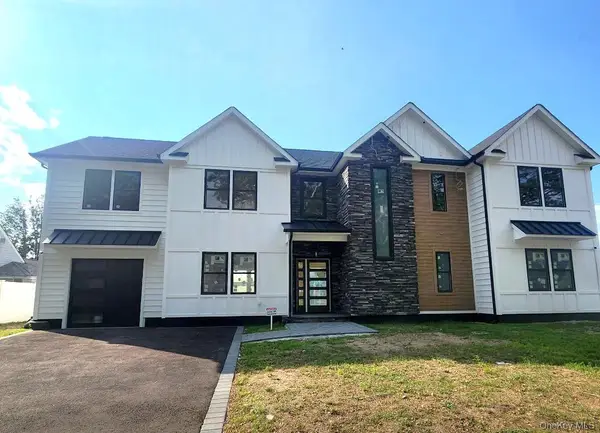 $1,538,888Coming Soon5 beds 4 baths
$1,538,888Coming Soon5 beds 4 baths2369 Stewart Avenue, Westbury, NY 11590
MLS# 836927Listed by: VYLLA HOME - Open Sat, 12 to 2pmNew
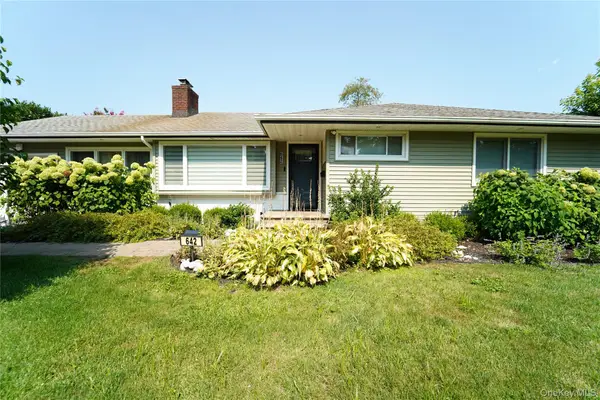 $939,000Active3 beds 2 baths1,502 sq. ft.
$939,000Active3 beds 2 baths1,502 sq. ft.642 Salisbury Park Drive, Westbury, NY 11590
MLS# 896945Listed by: EXIT REALTY PREMIER - New
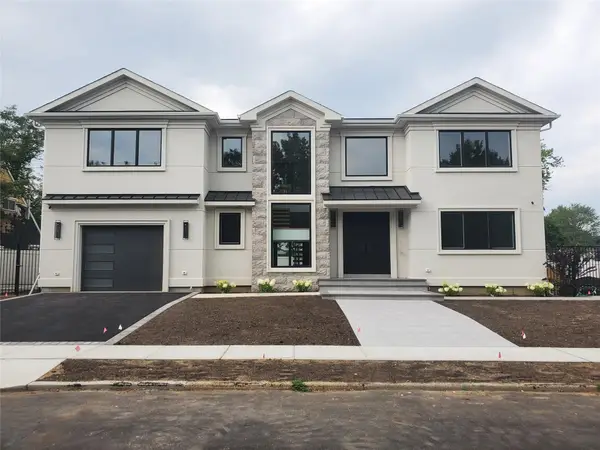 $2,599,000Active5 beds 6 baths5,960 sq. ft.
$2,599,000Active5 beds 6 baths5,960 sq. ft.65 Page Lane, Westbury, NY 11590
MLS# 888764Listed by: GC ADVISORY GROUP INC
