290 Roosevelt Way, Westbury, NY 11590
Local realty services provided by:Better Homes and Gardens Real Estate Green Team
290 Roosevelt Way,Westbury, NY 11590
$1,199,000
- 2 Beds
- 2 Baths
- 2,036 sq. ft.
- Condominium
- Pending
Listed by:ellie shahmirza
Office:blackstone realty
MLS#:907083
Source:OneKey MLS
Price summary
- Price:$1,199,000
- Price per sq. ft.:$588.9
- Monthly HOA dues:$1,204
About this home
This elegant Fairmount model corner unit boasts two spacious bedrooms with a walk-in closet, two bathrooms, crown molding and tray ceiling, Hardwood floors throughout, Gourmet eating kitchen with stainless steel Appliances, The open floor plan is perfect for entertaining and comfortable every day living. The Middlebrook Athletic Club and Spa, built by the award-winning Beechwood Homes, offers luxurious resort-style living for active adults 45+ in a gated community. The recently renovated 25,000 sq. ft. clubhouse features a state-of-the-art gym, locker rooms, sauna, movie theater, game and card room, library, indoor/outdoor pools, a beautiful patio with a barbecue area, café, and elegant ballroom, perfect for socializing. Residents can enjoy various activities, including fitness classes, live music, special events, and lectures. The complex is conveniently located near the Meadowbrook Parkway, Whole Foods, Trader Joe's, Target, Costco, Eisenhower Park golf course, and offers easy access to JFK and LaGuardia airports. Security includes a 24-hour staffed gatehouse and roving patrols. The HOA fee covers clubhouse membership, water, sewer, and gas.
Contact an agent
Home facts
- Year built:2006
- Listing ID #:907083
- Added:44 day(s) ago
- Updated:October 15, 2025 at 02:28 PM
Rooms and interior
- Bedrooms:2
- Total bathrooms:2
- Full bathrooms:2
- Living area:2,036 sq. ft.
Heating and cooling
- Cooling:Central Air
- Heating:Forced Air, Hot Water, Natural Gas
Structure and exterior
- Year built:2006
- Building area:2,036 sq. ft.
- Lot area:7.11 Acres
Schools
- High school:Uniondale High School
- Middle school:Lawrence Road Middle School
- Elementary school:Smith Street Elementary School
Utilities
- Water:Public
Finances and disclosures
- Price:$1,199,000
- Price per sq. ft.:$588.9
- Tax amount:$14,643 (2006)
New listings near 290 Roosevelt Way
- Coming SoonOpen Sun, 1 to 3pm
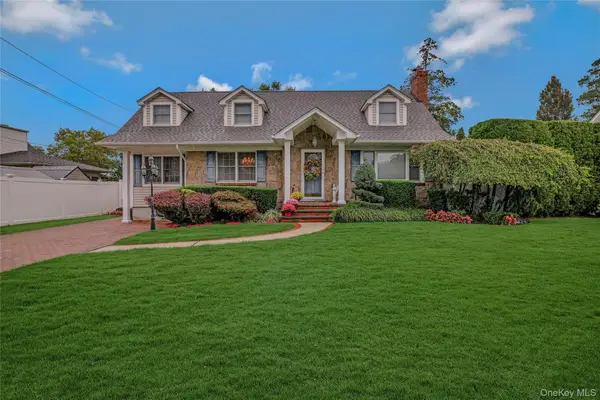 $1,099,000Coming Soon3 beds 2 baths
$1,099,000Coming Soon3 beds 2 baths45 Manchester Street, Westbury, NY 11590
MLS# 924644Listed by: NORA LOFGREN REALTY - New
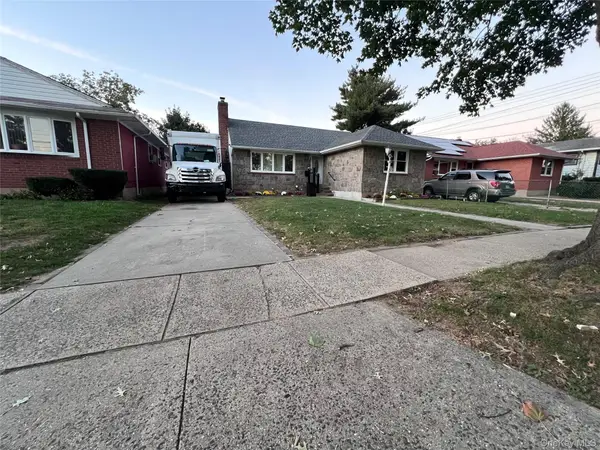 $699,000Active3 beds 2 baths1,134 sq. ft.
$699,000Active3 beds 2 baths1,134 sq. ft.937 Broadway, Westbury, NY 11590
MLS# 924217Listed by: HAYLIAM REALTY LLC - Open Sun, 1 to 2:30pmNew
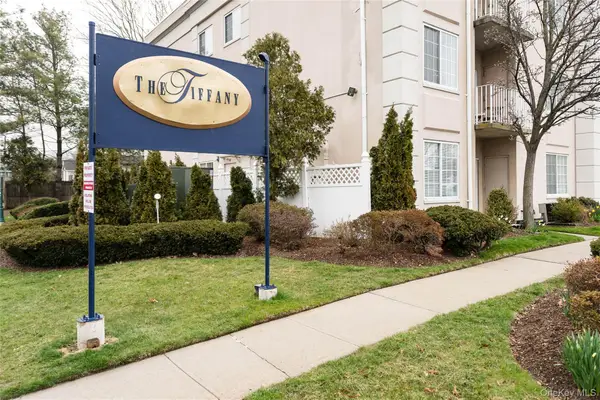 $339,000Active1 beds 2 baths668 sq. ft.
$339,000Active1 beds 2 baths668 sq. ft.54 School Street #315, Westbury, NY 11590
MLS# 918698Listed by: DANIEL GALE SOTHEBYS INTL RLTY - New
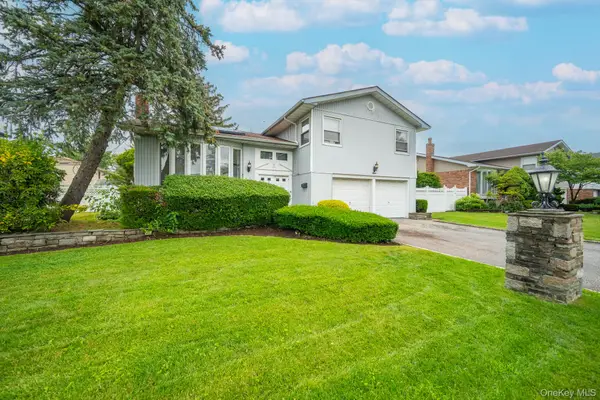 $929,999Active4 beds 3 baths2,035 sq. ft.
$929,999Active4 beds 3 baths2,035 sq. ft.15 Jackie Drive, Westbury, NY 11590
MLS# 924150Listed by: PROPERTY PROFESSIONALS REALTY - New
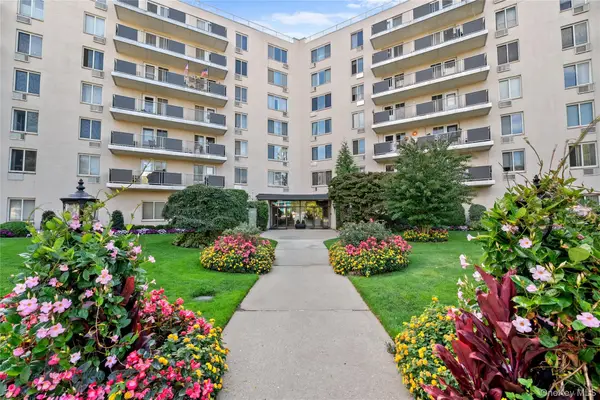 $349,999Active1 beds 1 baths
$349,999Active1 beds 1 baths135 Post Avenue #6O, Westbury, NY 11590
MLS# 923607Listed by: REAL BROKER NY LLC - New
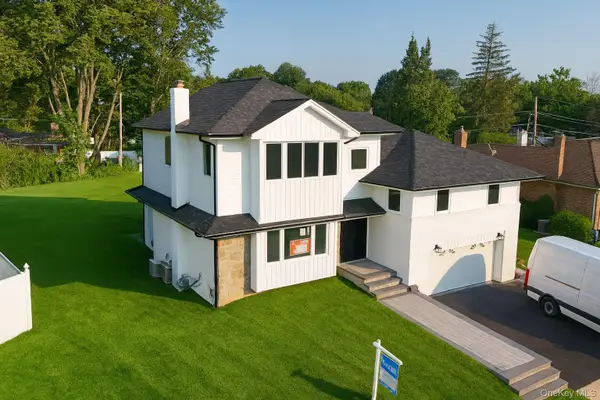 $1,545,000Active4 beds 4 baths3,000 sq. ft.
$1,545,000Active4 beds 4 baths3,000 sq. ft.2040 Wellington Court, Westbury, NY 11590
MLS# 923414Listed by: TMK REALTY GROUP INC - Coming Soon
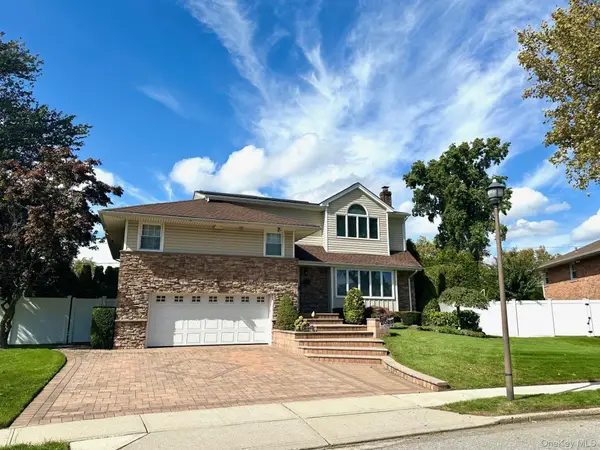 $959,000Coming Soon4 beds 4 baths
$959,000Coming Soon4 beds 4 baths921 Wellington Road, Westbury, NY 11590
MLS# 922618Listed by: CHARLES RUTENBERG REALTY INC - New
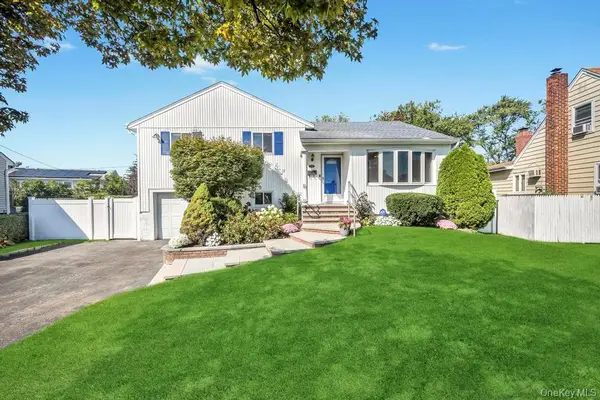 $989,000Active4 beds 3 baths1,834 sq. ft.
$989,000Active4 beds 3 baths1,834 sq. ft.2566 Hyacinth Street, Westbury, NY 11590
MLS# 922375Listed by: HOMESMART PREMIER LIVING RLTY - New
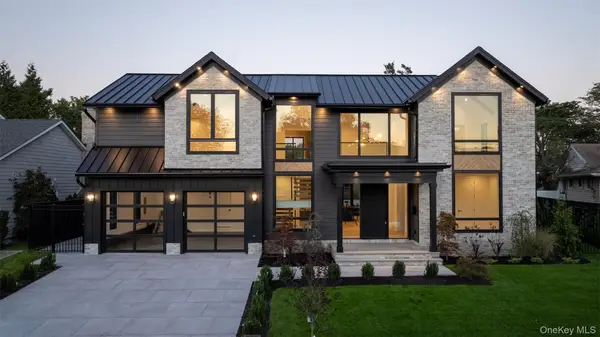 $2,995,000Active5 beds 7 baths6,105 sq. ft.
$2,995,000Active5 beds 7 baths6,105 sq. ft.487 Davie Street, Westbury, NY 11590
MLS# 922566Listed by: THE AGENCY NORTHSHORE NY - New
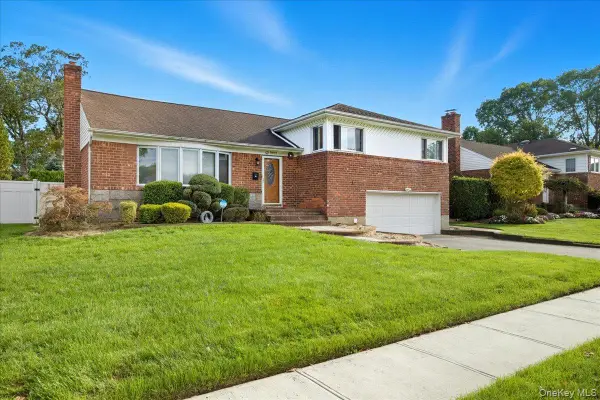 $950,000Active3 beds 3 baths2,068 sq. ft.
$950,000Active3 beds 3 baths2,068 sq. ft.1982 Stratford Drive, Westbury, NY 11590
MLS# 922170Listed by: COLDWELL BANKER AMERICAN HOMES
