3916 51st Street, Woodside, NY 11377
Local realty services provided by:Better Homes and Gardens Real Estate Dream Properties
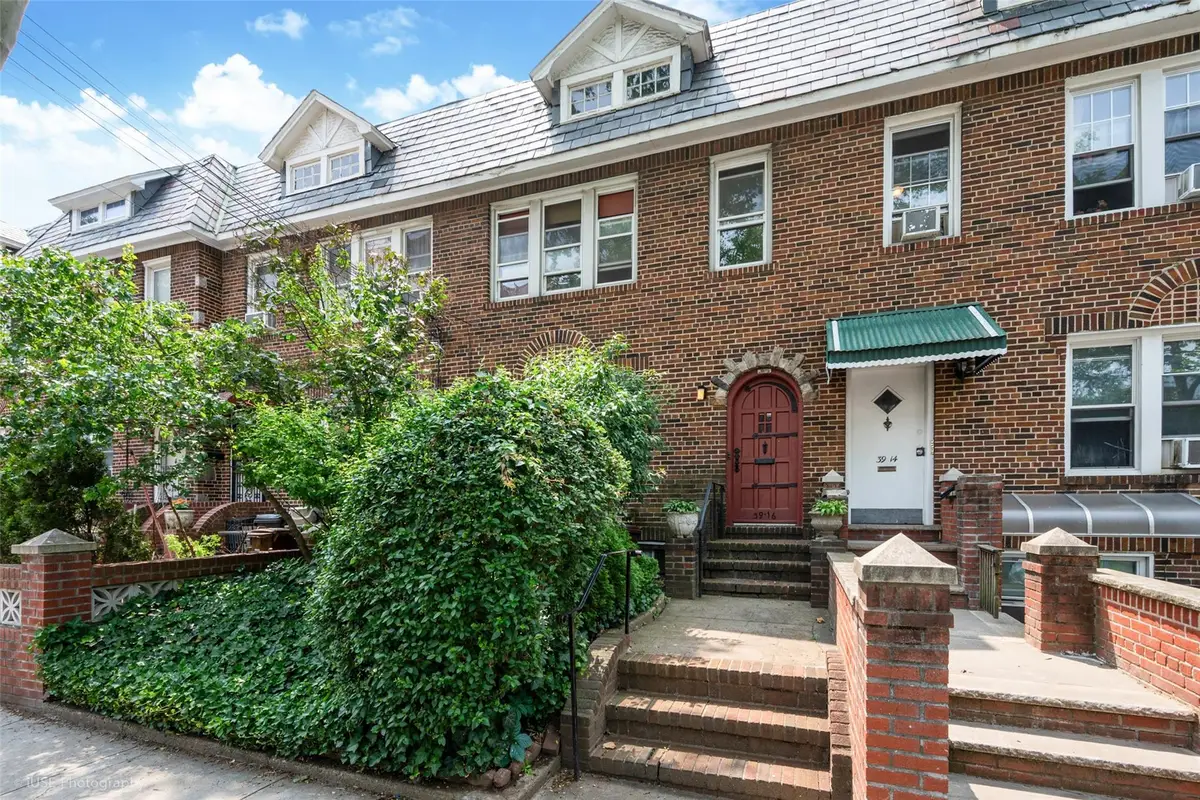
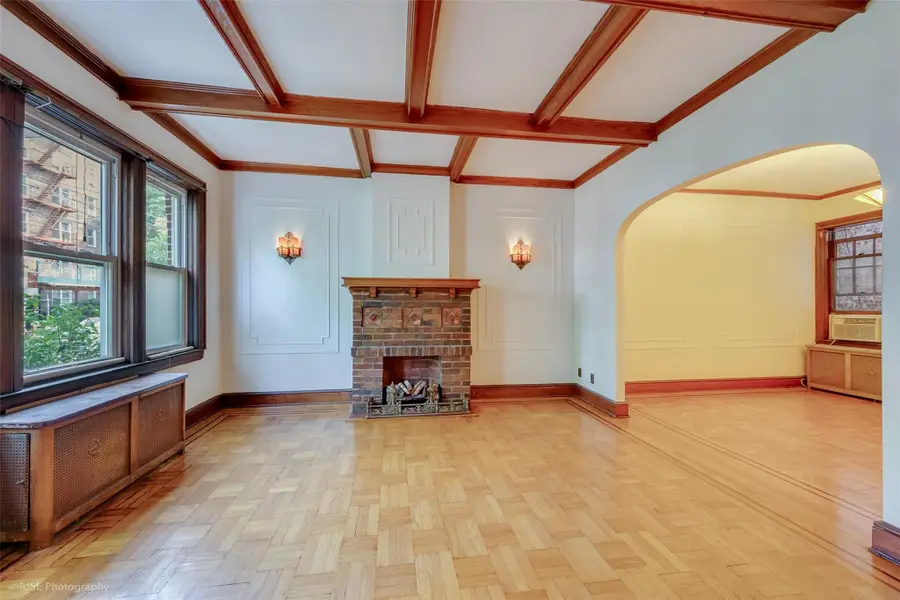
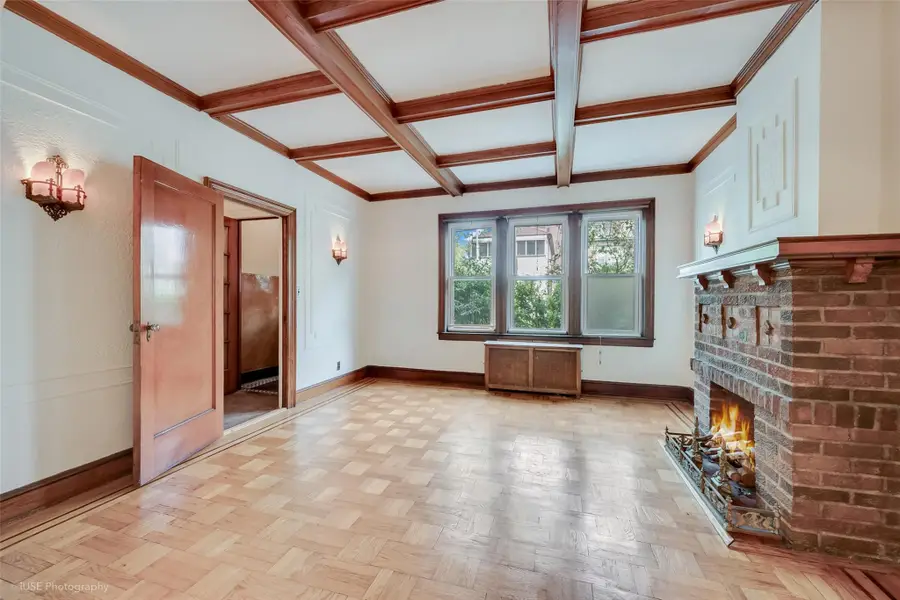
3916 51st Street,Woodside, NY 11377
$1,250,000
- 3 Beds
- 2 Baths
- 1,926 sq. ft.
- Multi-family
- Pending
Listed by:amy fitzgerald
Office:welcome home r e sunnyside
MLS#:876100
Source:One Key MLS
Price summary
- Price:$1,250,000
- Price per sq. ft.:$649.01
About this home
Create your dream home on 51st Street in the heart of Woodside. This legal two family house sits on a lot of 19 x 100 with a building size of 19 x 52. The interior has been virtually untouched since the house was built in approximately 1935. The original details, hardwood parquet floors, kitchens and bathrooms have been very well maintained.
You enter the front vestibule of 39-16 through the original paneled front door into the main hallway. The first floor unit has a main room with exposed cross beams and vintage faux fireplace with chestnut wood mantel leading two a 2nd living space/dining room. The windowed kitchen faces west and gets lots of natural sunlight. The kitchen has original cabinets in cheery yellow, a 1930’s magic chef stove, linoleum flooring and a nook for a kitchen table. The art deco tiled bathroom has many of the original features including a Griffin shoe polisher. The first floor is currently set up as a one bedroom apartment, the space can easily be converted to two bedrooms. The first floor can also be connected to the basement as a duplex for additional recreation space. The two car garage is accessible from the exterior of the house or from the interior of the basement.
The 2nd floor unit is nearly identical to the first floor with one additional room to make it a two bedroom/flexible to three bedrooms.
In addition to the two car garage the house has outdoor space that can be converted to two additional outdoor parking spots or be used as a garden.
The property is located in the vibrant neighborhood of Woodside on the Sunnyside border and convenient to transportation on the #7 train at the 52nd Street station. It’s just off 39th Avenue on a tree lined block of well maintained homes. The house is zoned for membership in the Sunnyside Gardens Park. Owners also enjoy membership access to Sunnyside Gardens Park – one of only two private parks in New York featuring a ball field, bicycle track, skate ramp, sprinklers, tennis and basketball courts, playgrounds, and a picnic area.
Taxes: $10,690
Lot Size: 19 x 100
Building Size: 19 x 52
Zoning: R5B
Contact an agent
Home facts
- Year built:1935
- Listing Id #:876100
- Added:64 day(s) ago
- Updated:July 13, 2025 at 07:43 AM
Rooms and interior
- Bedrooms:3
- Total bathrooms:2
- Full bathrooms:2
- Living area:1,926 sq. ft.
Heating and cooling
- Heating:Oil
Structure and exterior
- Year built:1935
- Building area:1,926 sq. ft.
- Lot area:0.04 Acres
Utilities
- Water:Public
- Sewer:Public Sewer
Finances and disclosures
- Price:$1,250,000
- Price per sq. ft.:$649.01
- Tax amount:$10,086 (2024)
New listings near 3916 51st Street
- New
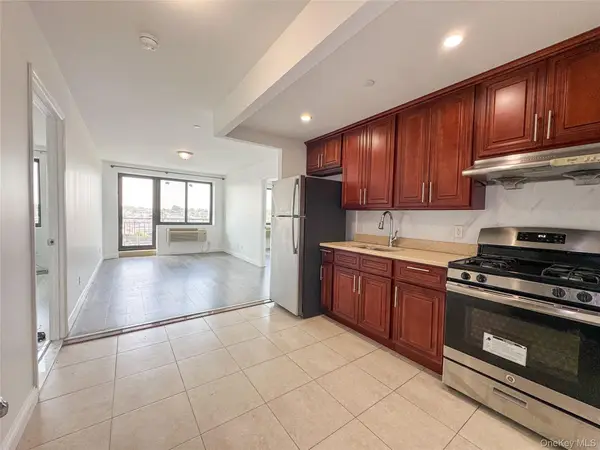 $598,800Active2 beds 2 baths800 sq. ft.
$598,800Active2 beds 2 baths800 sq. ft.7026 Queens Boulevard #7F, Woodside, NY 11377
MLS# 900594Listed by: LANDMARK INTERNATIONAL R E LLC - New
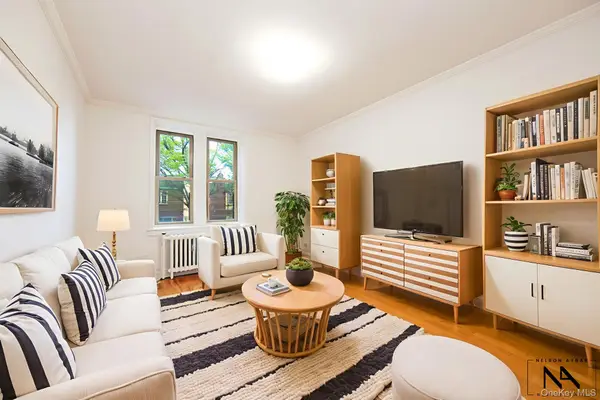 $550,000Active2 beds 1 baths750 sq. ft.
$550,000Active2 beds 1 baths750 sq. ft.4310 48th Avenue #2A, Woodside, NY 11377
MLS# 900283Listed by: KELLER WILLIAMS NYC - Open Sat, 3 to 5pmNew
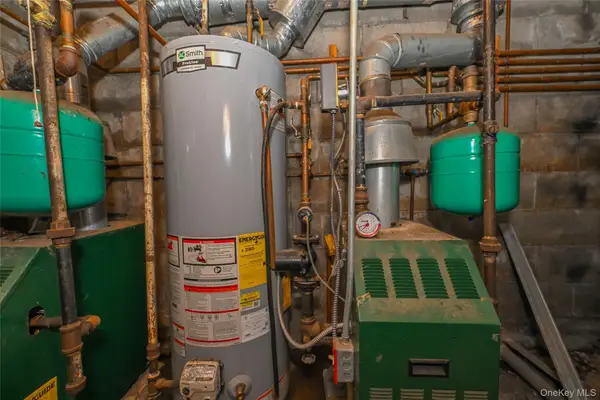 $1,250,000Active5 beds 3 baths1,500 sq. ft.
$1,250,000Active5 beds 3 baths1,500 sq. ft.44-11/13 66 Street, Woodside, NY 11377
MLS# 899913Listed by: WINZONE REALTY INC - New
 $398,000Active1 beds 1 baths652 sq. ft.
$398,000Active1 beds 1 baths652 sq. ft.52-30 39th Drive #6S, Woodside, NY 11377
MLS# 898925Listed by: RE/MAX TEAM - New
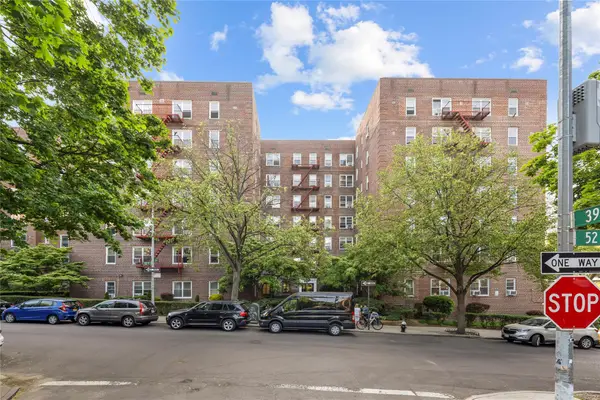 $299,999Active1 beds 1 baths705 sq. ft.
$299,999Active1 beds 1 baths705 sq. ft.3920 52nd St #2g, Woodside, NY 11377
MLS# 897932Listed by: STYLE AND HAUS NYC LLC 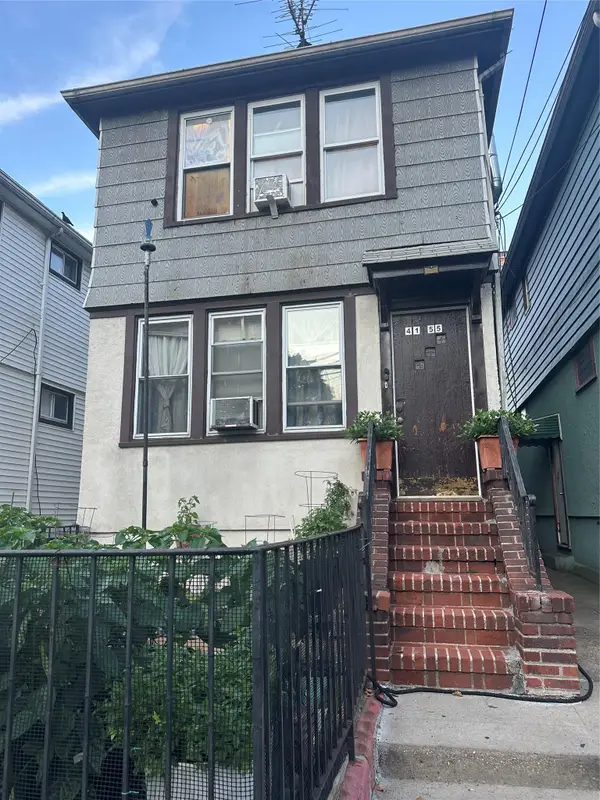 $1,450,000Active5 beds 3 baths1,572 sq. ft.
$1,450,000Active5 beds 3 baths1,572 sq. ft.4155 73rd Street, Woodside, NY 11377
MLS# 896469Listed by: OXFORD PROPERTY GROUP USA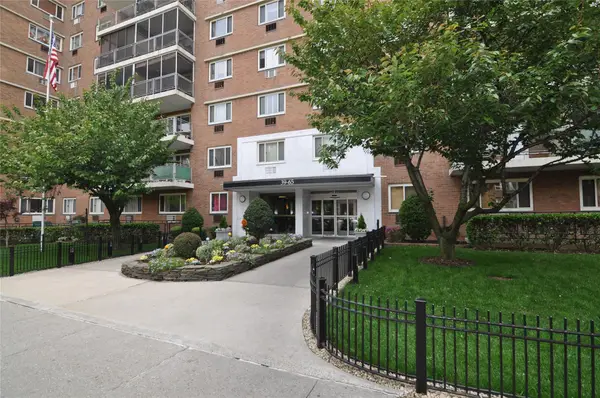 $415,000Active1 beds 1 baths700 sq. ft.
$415,000Active1 beds 1 baths700 sq. ft.39-65 52nd Street #10E, Woodside, NY 11377
MLS# 896728Listed by: WELCOME HOME R E SUNNYSIDE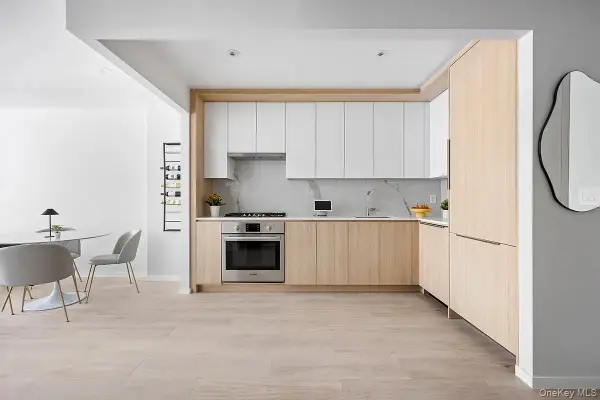 $810,000Active1 beds 1 baths750 sq. ft.
$810,000Active1 beds 1 baths750 sq. ft.40-22 61sts Street #3N, Woodside, NY 11377
MLS# 896583Listed by: CPRE ELITE INC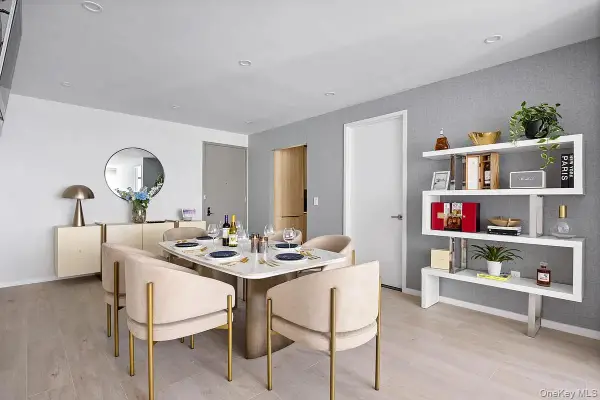 $1,250,000Active2 beds 2 baths1,068 sq. ft.
$1,250,000Active2 beds 2 baths1,068 sq. ft.40-22 61st Street #3E, Woodside, NY 11377
MLS# 896566Listed by: CPRE ELITE INC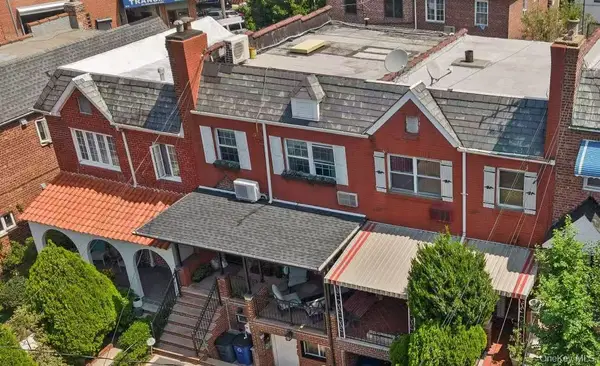 $1,088,000Active3 beds 2 baths1,880 sq. ft.
$1,088,000Active3 beds 2 baths1,880 sq. ft.51-29 69th Place, Woodside, NY 11377
MLS# 893858Listed by: SKYLUX REALTY INC
