39-30 52nd Street #5E, Woodside, NY 11377
Local realty services provided by:Better Homes and Gardens Real Estate Dream Properties
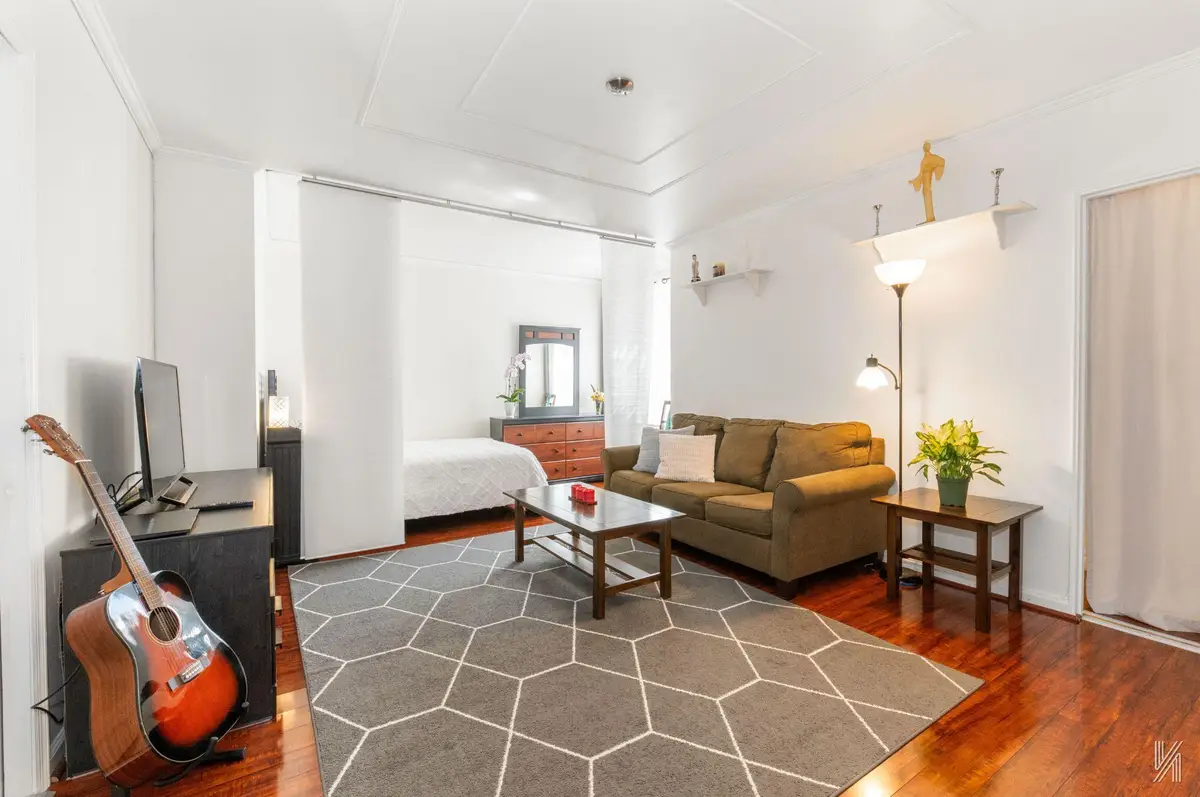
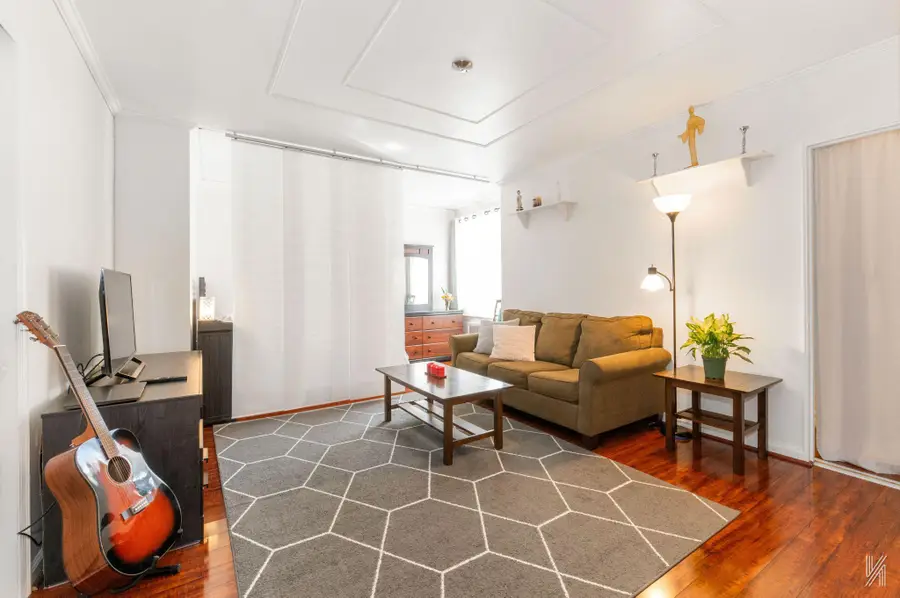
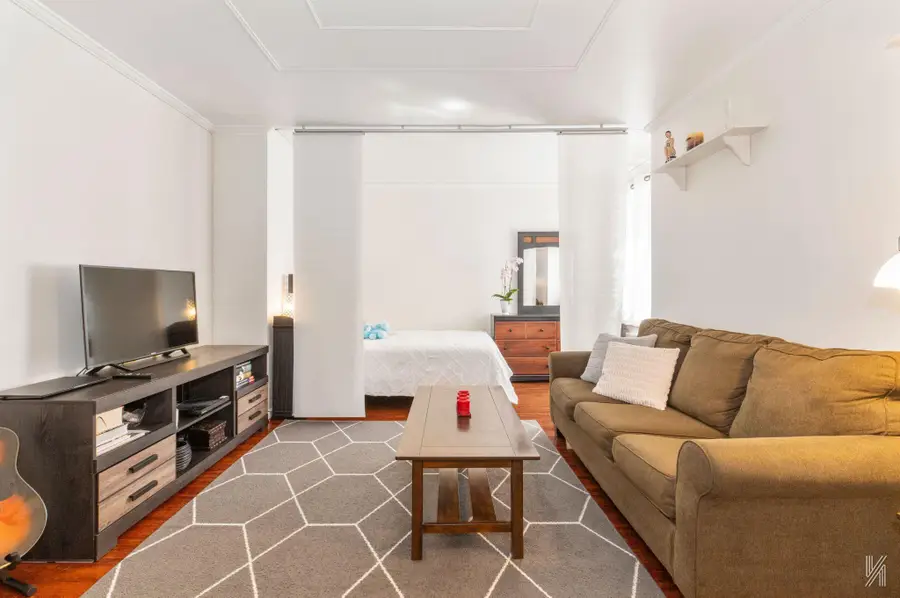
39-30 52nd Street #5E,Woodside, NY 11377
$279,000
- - Beds
- 1 Baths
- 600 sq. ft.
- Co-op
- Pending
Listed by:william d. kokoris
Office:compass greater ny llc.
MLS#:848096
Source:One Key MLS
Price summary
- Price:$279,000
- Price per sq. ft.:$465
About this home
Postwar charm meets modern sophistication in this charming Sunnyhill Gardens home. As you enter the studio apartment, you’ll find the kitchen which features white cabinetry with lots of storage. The small-tiled, colored backsplash provides a pop of color to contrast the clean look of the white gas stove, refrigerator, and dishwasher. There’s also space for a table and chairs to enjoy a morning cup of coffee.
The space opens into a large living area with hardwood floors, crown moldings, and south-facing windows. Storage is not an issue, as there are two massive closets, one of which has bifold doors. A sleek tracking curtain separates the room to provide privacy for the sleeping area in the evening.
On your way to the bathroom, you will pass a lovely dressing area. This walk-in closet contains multiple racks and shelves, providing an excellent space to prepare for the day. The windowed bathroom is pristine with deep blue mosaic tiles. There’s also a triple-door medicine cabinet, cabinets under the sink, and shelves on the wall for storage.
Sunnyhill Gardens is a well-maintained cooperative that is right across from the desirable Windmuller Park and Lawrence Virgilio Playground. These parks feature bike/running tracks, a baseball diamond, playgrounds, and much more. Transportation couldn’t be easier, as the subway is only a five-minute walk.
The building offers a range of amenities, including a gym, party room, and on-site management. Parking and storage are available on a waitlist. After two years, residents are allowed to sublet for up to four years. The monthly maintenance is $537.74, and the building is pet-friendly. A 10% down payment and board approval are required. Come make this home your own before it’s too late!
Contact an agent
Home facts
- Year built:1951
- Listing Id #:848096
- Added:124 day(s) ago
- Updated:July 13, 2025 at 07:43 AM
Rooms and interior
- Total bathrooms:1
- Full bathrooms:1
- Living area:600 sq. ft.
Heating and cooling
- Heating:Natural Gas, Steam
Structure and exterior
- Year built:1951
- Building area:600 sq. ft.
Schools
- High school:William Cullen Bryant High School
- Middle school:Is 227 Louis Armstrong
- Elementary school:Ps 11 Kathryn Phelan
Utilities
- Water:Public
- Sewer:Public Sewer
Finances and disclosures
- Price:$279,000
- Price per sq. ft.:$465
New listings near 39-30 52nd Street #5E
- New
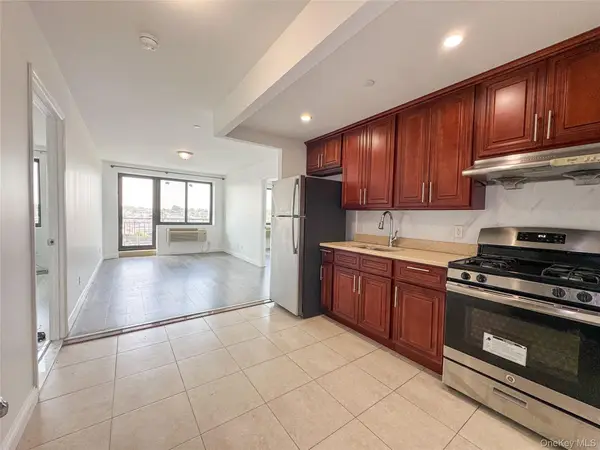 $598,800Active2 beds 2 baths800 sq. ft.
$598,800Active2 beds 2 baths800 sq. ft.7026 Queens Boulevard #7F, Woodside, NY 11377
MLS# 900594Listed by: LANDMARK INTERNATIONAL R E LLC - New
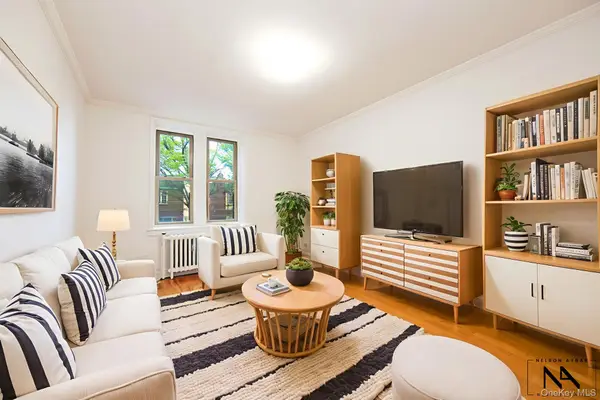 $550,000Active2 beds 1 baths750 sq. ft.
$550,000Active2 beds 1 baths750 sq. ft.4310 48th Avenue #2A, Woodside, NY 11377
MLS# 900283Listed by: KELLER WILLIAMS NYC - Open Sat, 3 to 5pmNew
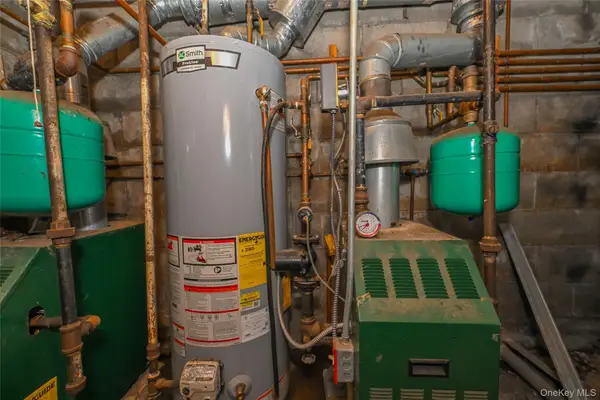 $1,250,000Active5 beds 3 baths1,500 sq. ft.
$1,250,000Active5 beds 3 baths1,500 sq. ft.44-11/13 66 Street, Woodside, NY 11377
MLS# 899913Listed by: WINZONE REALTY INC - New
 $398,000Active1 beds 1 baths652 sq. ft.
$398,000Active1 beds 1 baths652 sq. ft.52-30 39th Drive #6S, Woodside, NY 11377
MLS# 898925Listed by: RE/MAX TEAM - New
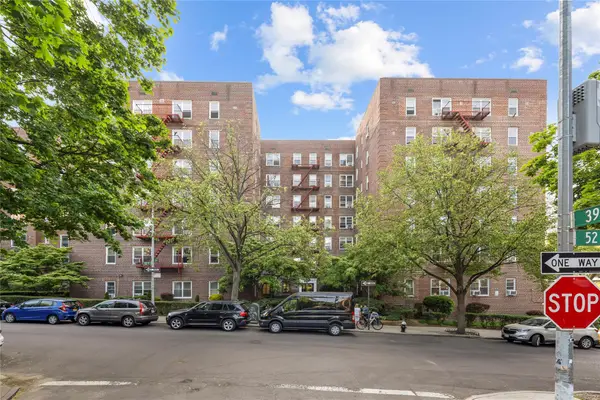 $299,999Active1 beds 1 baths705 sq. ft.
$299,999Active1 beds 1 baths705 sq. ft.3920 52nd St #2g, Woodside, NY 11377
MLS# 897932Listed by: STYLE AND HAUS NYC LLC 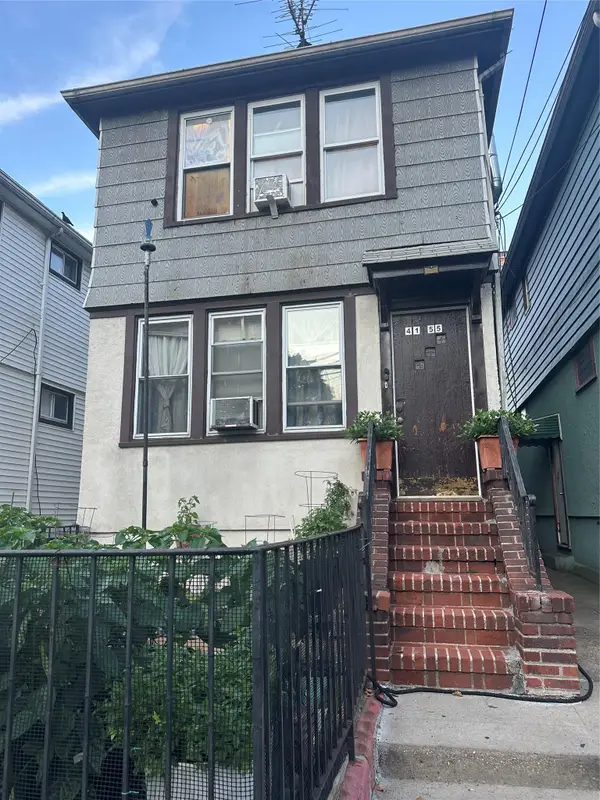 $1,450,000Active5 beds 3 baths1,572 sq. ft.
$1,450,000Active5 beds 3 baths1,572 sq. ft.4155 73rd Street, Woodside, NY 11377
MLS# 896469Listed by: OXFORD PROPERTY GROUP USA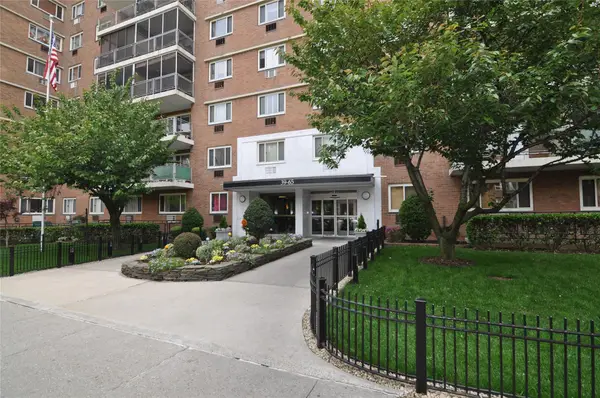 $415,000Active1 beds 1 baths700 sq. ft.
$415,000Active1 beds 1 baths700 sq. ft.39-65 52nd Street #10E, Woodside, NY 11377
MLS# 896728Listed by: WELCOME HOME R E SUNNYSIDE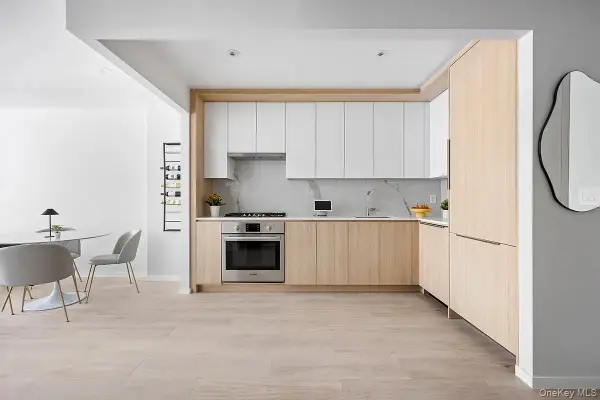 $810,000Active1 beds 1 baths750 sq. ft.
$810,000Active1 beds 1 baths750 sq. ft.40-22 61sts Street #3N, Woodside, NY 11377
MLS# 896583Listed by: CPRE ELITE INC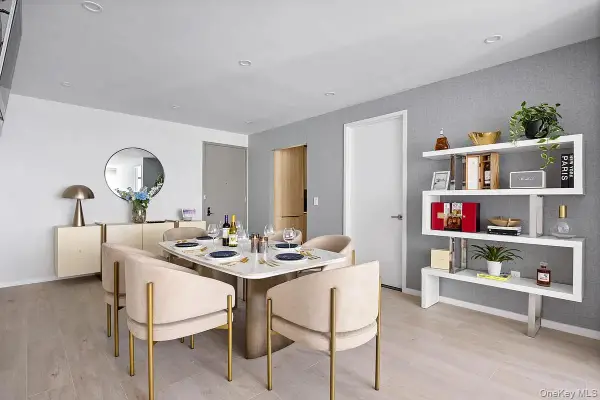 $1,250,000Active2 beds 2 baths1,068 sq. ft.
$1,250,000Active2 beds 2 baths1,068 sq. ft.40-22 61st Street #3E, Woodside, NY 11377
MLS# 896566Listed by: CPRE ELITE INC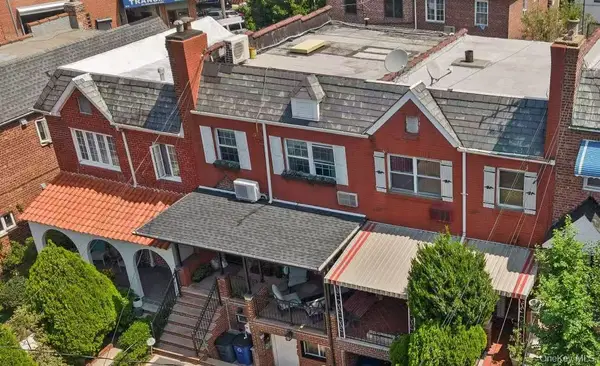 $1,088,000Active3 beds 2 baths1,880 sq. ft.
$1,088,000Active3 beds 2 baths1,880 sq. ft.51-29 69th Place, Woodside, NY 11377
MLS# 893858Listed by: SKYLUX REALTY INC
