51-10 30th Avenue #G6K, Woodside, NY 11377
Local realty services provided by:Better Homes and Gardens Real Estate Safari Realty
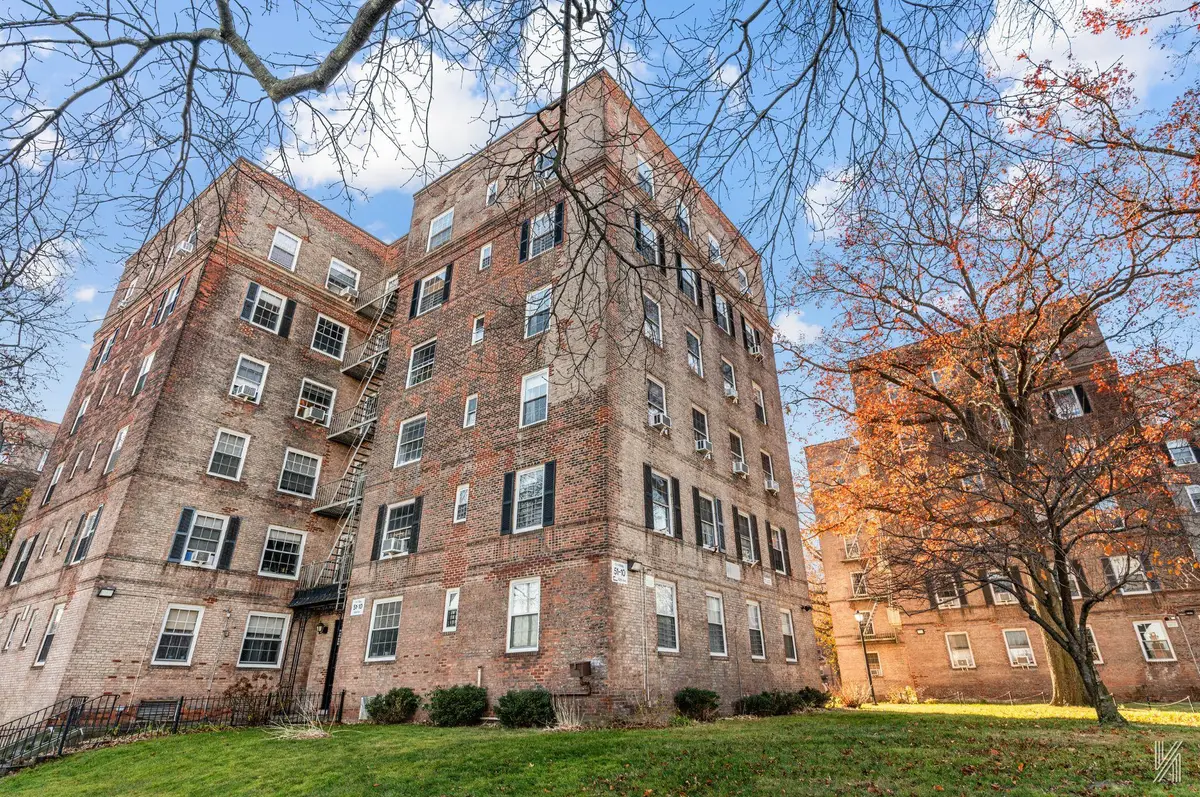
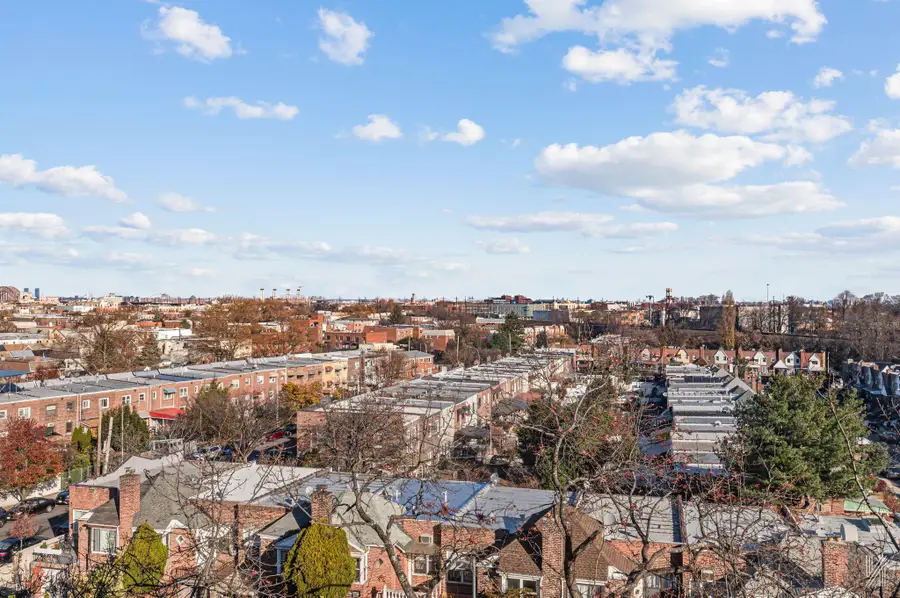
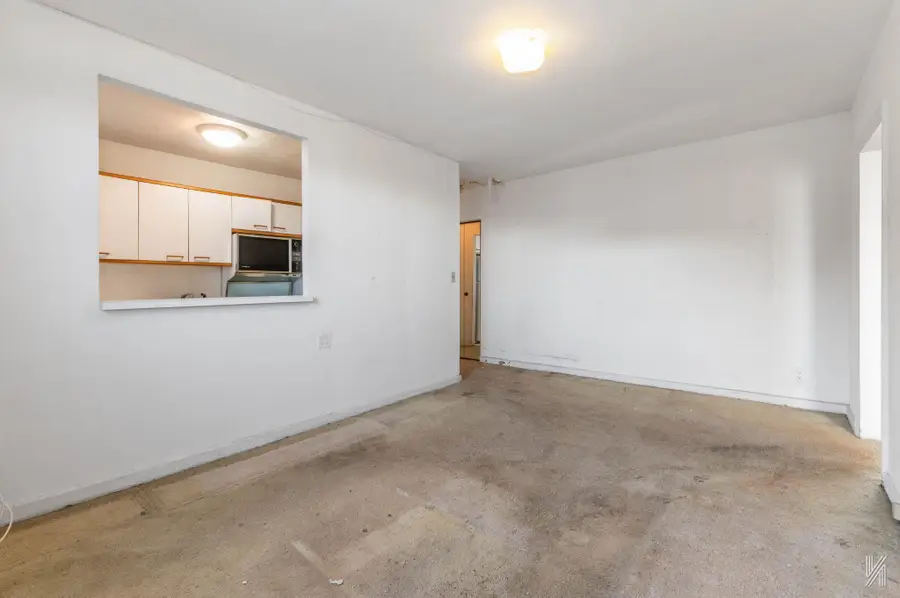
51-10 30th Avenue #G6K,Woodside, NY 11377
$229,000
- 1 Beds
- 1 Baths
- 600 sq. ft.
- Co-op
- Pending
Listed by:william d. kokoris
Office:compass greater ny llc.
MLS#:802888
Source:One Key MLS
Price summary
- Price:$229,000
- Price per sq. ft.:$381.67
About this home
This one-bedroom co-op is situated on the top floor of an elevator building, offering stunning views of northern Astoria. The apartment features a spacious, windowed kitchen equipped with a gas stove, dishwasher, and ample counter space. A pass-through window connects the kitchen to the living room, enhancing the space's open feel. The generous living room allows for versatile furniture arrangements. The bedroom, located toward the end of the unit for added privacy, is filled with natural light from two large windows. The full bathroom is also windowed, letting in more light. Additionally, the apartment includes three large closets, one of which is a walk-in closet. The well-designed layout of this blank-slate unit provides an opportunity for any buyer to personalize their home. Located on the Astoria/Woodside border, Boulevard Gardens spans eleven acres of lush landscape, featuring wrought iron lanterns and spacious picnic areas. The unit is well-maintained, and the monthly maintenance fee of $621.18 covers everything except electricity. The complex boasts strong financials and offers amenities such as a library, playground, and a sense of community. There are newly renovated laundry rooms, bike storage, and personal storage options (outsourced by Bar Gold). Conveniently, the complex is just two blocks away from the R/M train at Northern Boulevard, making it a commuter's dream. Restaurants, shopping, parks, and cafes are all nearby.
Contact an agent
Home facts
- Year built:1935
- Listing Id #:802888
- Added:252 day(s) ago
- Updated:July 13, 2025 at 07:36 AM
Rooms and interior
- Bedrooms:1
- Total bathrooms:1
- Full bathrooms:1
- Living area:600 sq. ft.
Heating and cooling
- Heating:Natural Gas, Steam
Structure and exterior
- Year built:1935
- Building area:600 sq. ft.
Schools
- High school:William Cullen Bryant High School
- Middle school:Is 10 Horace Greeley
- Elementary school:Ps 151 Mary D Carter
Utilities
- Water:Public
- Sewer:Public Sewer
Finances and disclosures
- Price:$229,000
- Price per sq. ft.:$381.67
New listings near 51-10 30th Avenue #G6K
- New
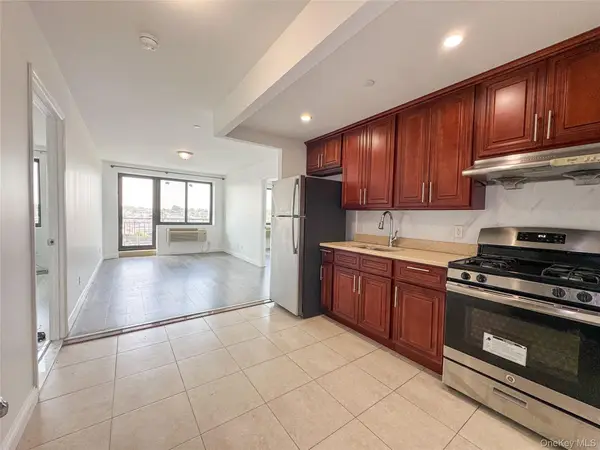 $598,800Active2 beds 2 baths800 sq. ft.
$598,800Active2 beds 2 baths800 sq. ft.7026 Queens Boulevard #7F, Woodside, NY 11377
MLS# 900594Listed by: LANDMARK INTERNATIONAL R E LLC - New
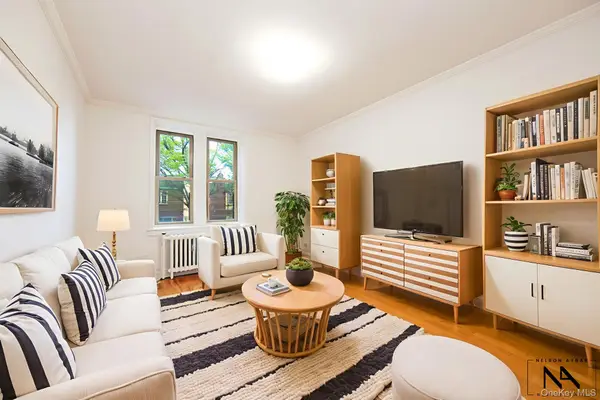 $550,000Active2 beds 1 baths750 sq. ft.
$550,000Active2 beds 1 baths750 sq. ft.4310 48th Avenue #2A, Woodside, NY 11377
MLS# 900283Listed by: KELLER WILLIAMS NYC - Open Sat, 3 to 5pmNew
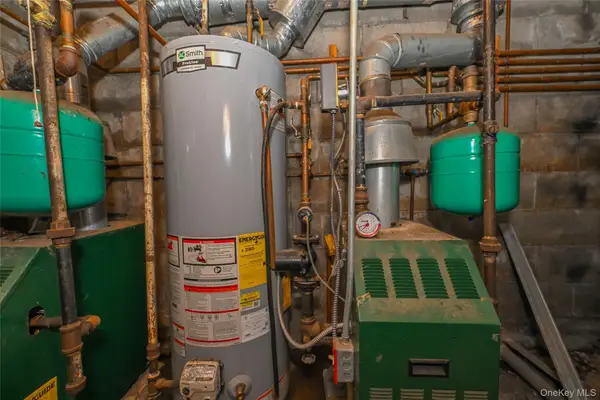 $1,250,000Active5 beds 3 baths1,500 sq. ft.
$1,250,000Active5 beds 3 baths1,500 sq. ft.44-11/13 66 Street, Woodside, NY 11377
MLS# 899913Listed by: WINZONE REALTY INC - New
 $398,000Active1 beds 1 baths652 sq. ft.
$398,000Active1 beds 1 baths652 sq. ft.52-30 39th Drive #6S, Woodside, NY 11377
MLS# 898925Listed by: RE/MAX TEAM - New
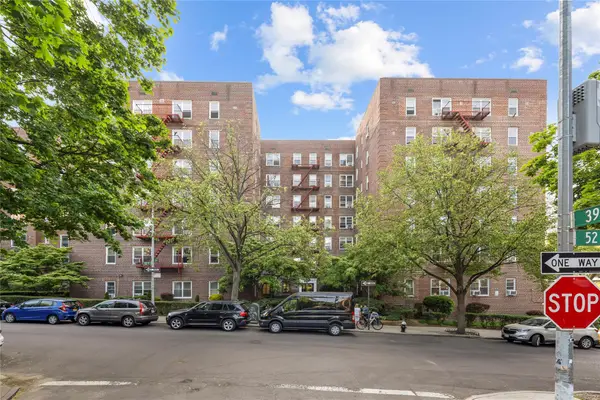 $299,999Active1 beds 1 baths705 sq. ft.
$299,999Active1 beds 1 baths705 sq. ft.3920 52nd St #2g, Woodside, NY 11377
MLS# 897932Listed by: STYLE AND HAUS NYC LLC 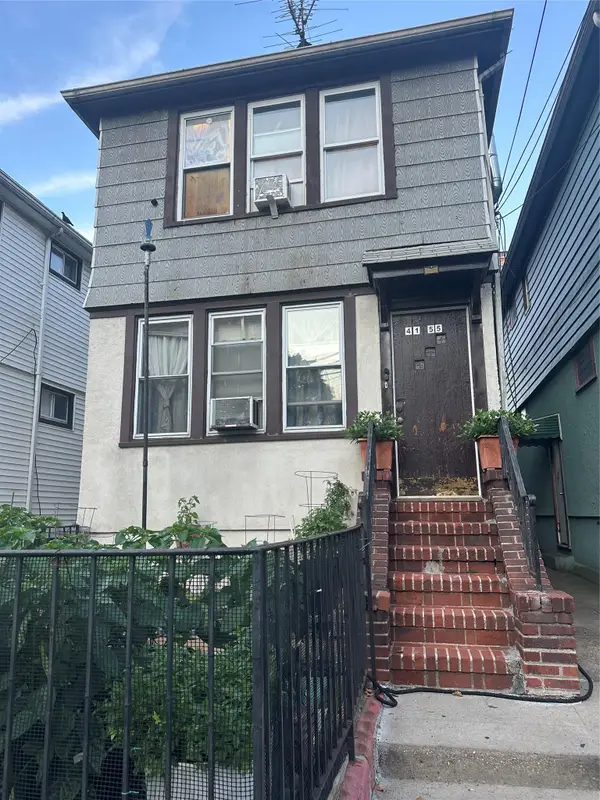 $1,450,000Active5 beds 3 baths1,572 sq. ft.
$1,450,000Active5 beds 3 baths1,572 sq. ft.4155 73rd Street, Woodside, NY 11377
MLS# 896469Listed by: OXFORD PROPERTY GROUP USA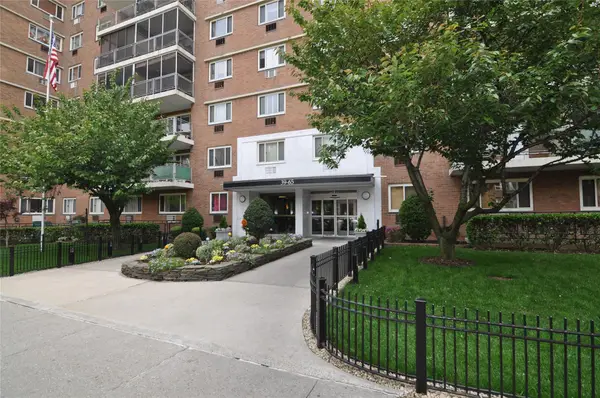 $415,000Active1 beds 1 baths700 sq. ft.
$415,000Active1 beds 1 baths700 sq. ft.39-65 52nd Street #10E, Woodside, NY 11377
MLS# 896728Listed by: WELCOME HOME R E SUNNYSIDE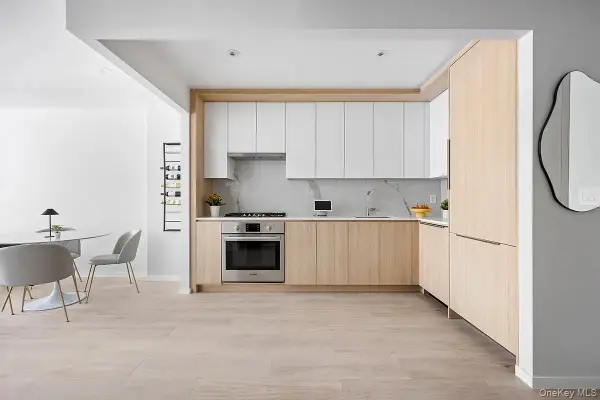 $810,000Active1 beds 1 baths750 sq. ft.
$810,000Active1 beds 1 baths750 sq. ft.40-22 61sts Street #3N, Woodside, NY 11377
MLS# 896583Listed by: CPRE ELITE INC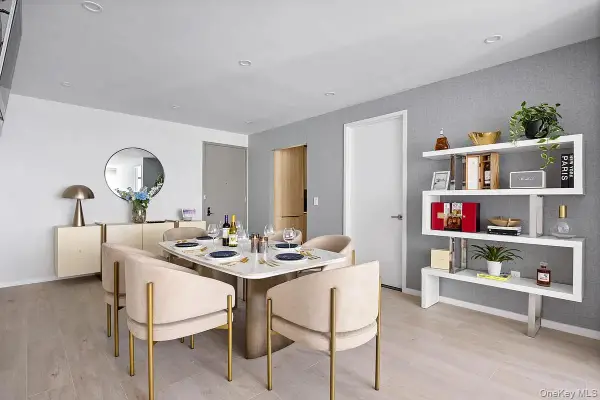 $1,250,000Active2 beds 2 baths1,068 sq. ft.
$1,250,000Active2 beds 2 baths1,068 sq. ft.40-22 61st Street #3E, Woodside, NY 11377
MLS# 896566Listed by: CPRE ELITE INC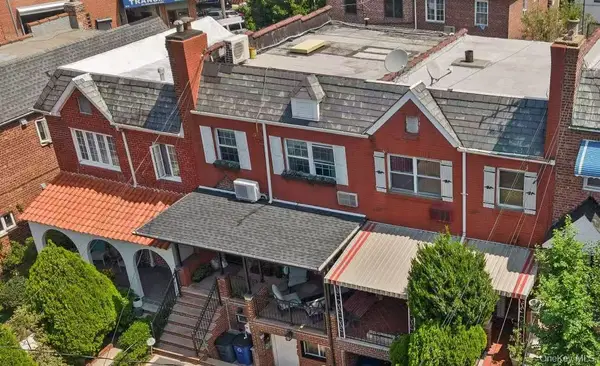 $1,088,000Active3 beds 2 baths1,880 sq. ft.
$1,088,000Active3 beds 2 baths1,880 sq. ft.51-29 69th Place, Woodside, NY 11377
MLS# 893858Listed by: SKYLUX REALTY INC
