16 Juniper Lane, Woodstock, NY 12498
Local realty services provided by:Better Homes and Gardens Real Estate Choice Realty
16 Juniper Lane,Woodstock, NY 12498
$1,649,000
- 3 Beds
- 3 Baths
- 3,076 sq. ft.
- Single family
- Pending
Listed by:victoria stent
Office:coldwell banker village green
MLS#:866684
Source:OneKey MLS
Price summary
- Price:$1,649,000
- Price per sq. ft.:$536.09
About this home
Welcome to Juniper Woods. Nestled on four serene acres just minutes from the center of Woodstock, Juniper Woods is a custom-designed, exquisitely renovated residence offering the perfect balance of sophistication, tranquility, and convenience. With over 3,000 square feet of thoughtfully curated living space, this three-bedroom, three-bathroom home is rare, architecturally striking, and deeply livable.
Vaulted ceilings and oversized, wood-framed windows invite abundant natural light into every corner of the home, casting a warm glow across the open-concept floor plan. A striking three-sided fireplace anchors the main living area, seamlessly connecting the elegant chef's kitchen with top-of-the-line Miele appliances to a gracious, light-filled sun room that opens directly to the pool terrace and landscaped gardens beyond.
Every detail has been considered, from the luxurious materials and finishes to the intuitive layout designed for grand entertaining and quiet retreats. The first-floor primary suite is a sanctuary unto itself. It features sliding glass doors to a private deck, a dedicated study or office, and a spa-caliber bathroom with a steam shower, a Toto toilet, and a deep ThermoMasseur soaking tub. A spacious laundry room completes the suite, creating an elegant, self-contained retreat.
Upstairs, two additional bedrooms share a beautifully appointed full bathroom and a ThermoMasseur tub and Toto fixtures. Plush carpeting and custom window treatments add a refined softness to the upper level, which overlooks the great room below.
Outside, the in-ground saline pool is surrounded by a backdrop of native woods and curated gardens—perfect for summer afternoons or quiet morning reflections. The grounds offer ample space for exploration, creativity, and solitude, while the home invites ease, comfort, and understated luxury.
Few properties in Woodstock achieve this rare combination of privacy, impeccable design, and proximity to town. Juniper Woods is truly a masterpiece of modern living in a timeless setting.
Contact an agent
Home facts
- Year built:1982
- Listing ID #:866684
- Added:124 day(s) ago
- Updated:September 25, 2025 at 01:28 PM
Rooms and interior
- Bedrooms:3
- Total bathrooms:3
- Full bathrooms:2
- Half bathrooms:1
- Living area:3,076 sq. ft.
Heating and cooling
- Cooling:Central Air
- Heating:Forced Air
Structure and exterior
- Year built:1982
- Building area:3,076 sq. ft.
- Lot area:4.08 Acres
Schools
- High school:Onteora High School
- Middle school:Onteora Middle School
- Elementary school:Woodstock Elementary School
Utilities
- Water:Well
- Sewer:Septic Tank
Finances and disclosures
- Price:$1,649,000
- Price per sq. ft.:$536.09
- Tax amount:$27,988 (2024)
New listings near 16 Juniper Lane
- New
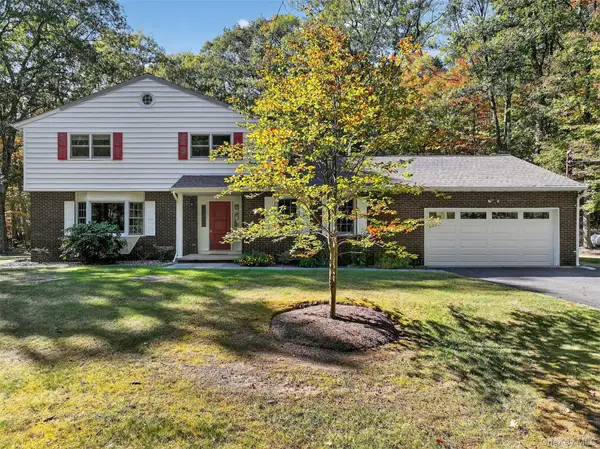 $795,000Active4 beds 3 baths2,471 sq. ft.
$795,000Active4 beds 3 baths2,471 sq. ft.19 Livingston Court, Woodstock, NY 12498
MLS# 915624Listed by: BERARDI REALTY - New
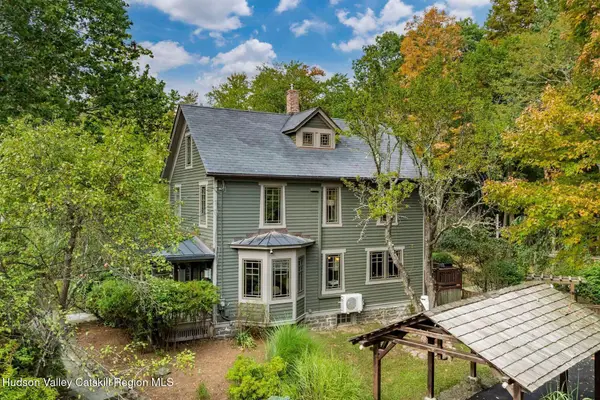 $1,050,000Active3 beds 2 baths1,998 sq. ft.
$1,050,000Active3 beds 2 baths1,998 sq. ft.64 Lower Byrdcliffe Road, Woodstock, NY 12498
MLS# 915236Listed by: COLDWELL BANKER VILLAGE GREEN  $679,000Pending4 beds 2 baths2,008 sq. ft.
$679,000Pending4 beds 2 baths2,008 sq. ft.10 Niles Drive, Woodstock, NY 12498
MLS# 911089Listed by: COLDWELL BANKER VILLAGE GREEN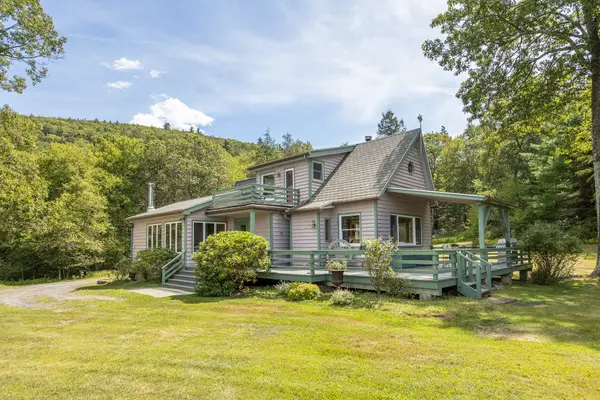 $1,750,000Active2 beds 2 baths1,531 sq. ft.
$1,750,000Active2 beds 2 baths1,531 sq. ft.128 Newcut Road, Woodstock, NY 12498
MLS# 896885Listed by: FOUR SEASONS SOTHEBYS INTL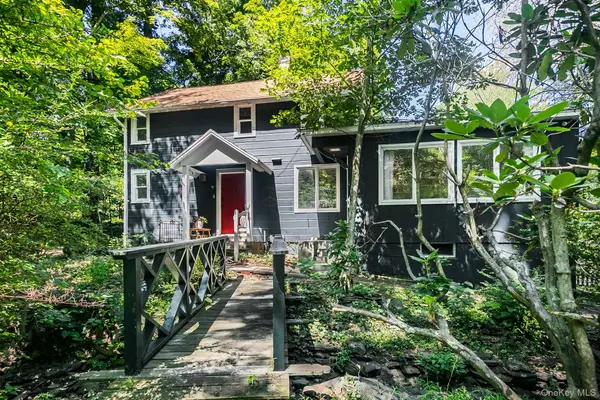 $699,000Active4 beds 3 baths2,208 sq. ft.
$699,000Active4 beds 3 baths2,208 sq. ft.36-38 Ohayo Mountain, Woodstock, NY 12498
MLS# 906727Listed by: COMPASS GREATER NY, LLC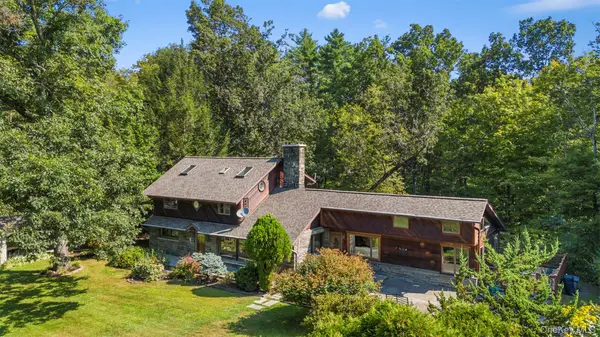 $795,000Active3 beds 2 baths2,390 sq. ft.
$795,000Active3 beds 2 baths2,390 sq. ft.1 Blues Quarry, Woodstock, NY 12498
MLS# 900314Listed by: SERHANT LLC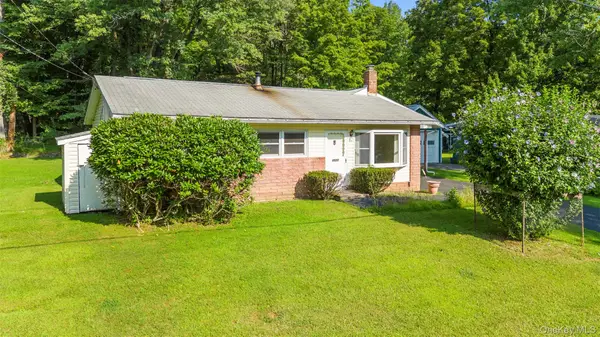 $300,000Active3 beds 1 baths917 sq. ft.
$300,000Active3 beds 1 baths917 sq. ft.20 Overlook Drive, Woodstock, NY 12498
MLS# 901877Listed by: SERHANT LLC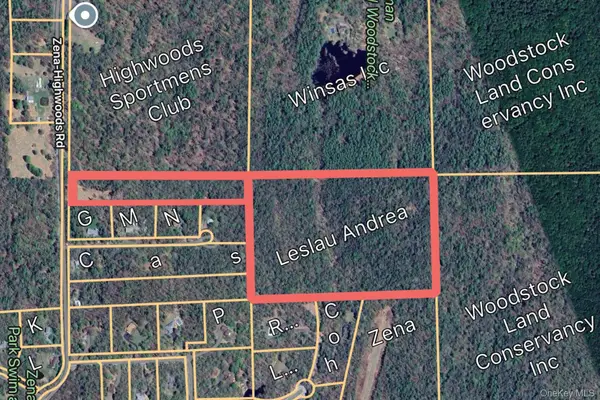 $575,000Active37 Acres
$575,000Active37 Acres00 Lauren Court, Woodstock, NY 12498
MLS# 901753Listed by: COLDWELL BANKER VILLAGE GREEN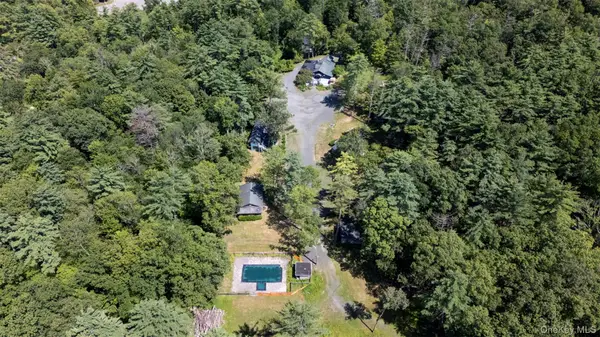 $2,200,000Active8 beds 10 baths12,393 sq. ft.
$2,200,000Active8 beds 10 baths12,393 sq. ft.20 Country Club Lane, Woodstock, NY 12498
MLS# 898113Listed by: WILLIAM PITT SOTHEBYS INT RLTY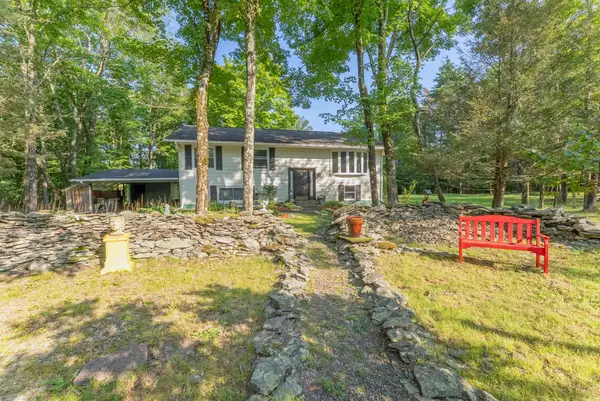 $649,000Active4 beds 2 baths2,950 sq. ft.
$649,000Active4 beds 2 baths2,950 sq. ft.12 Arnold Drive, Woodstock, NY 12498
MLS# 894742Listed by: HOWARD HANNA RAND REALTY
