64 Lower Byrdcliffe Road, Woodstock, NY 12498
Local realty services provided by:Better Homes and Gardens Real Estate Dream Properties
Listed by: victoria stent, henry t. ford
Office: coldwell banker village green
MLS#:915236
Source:OneKey MLS
Price summary
- Price:$925,000
- Price per sq. ft.:$462.96
About this home
This historic Woodstock home, complete with a legal short-term rental license, is ready for its next chapter. Just a short distance from the iconic village green and the heart of Woodstock, this recently restored 1897 Arts and Crafts farmhouse offers both privacy and convenience on one of the town's most desirable streets - a truly rare combination that seldom becomes available.
The charming property blends historic character with thoughtful updates, featuring a composite slate roof, copper-roofed addition with gutters, original wide-plank wood floors, and distinctive custom Pella windows, which are an architectural focal point and often the first feature guests remark on.
Set on 1.49 landscaped acres, this special property invites you to wander through meandering paths, patios, and stone walls. Outdoor living is a highlight, with a wood pergola and harvest table overlooking a seasonal stream. The Brazilian ironwood wraparound deck, complete with hot tub, offers a spa-like space to relax.
The beautifully landscaped and paved front garden leads to a welcoming porch - perfect for morning coffee in an Adirondack chair or on a swing.
Inside, the entry hall and impressive oak staircase open to a cozy living room where sun pours through the bay windows and a modern gas fireplace adds warmth. At the back of the home, a dining room and peaceful sunroom have French doors opening onto the deck - perfect for effortless summer entertaining.
The kitchen features cherry cabinetry, honed granite counters, Bertazzoni appliances, and generous pantry space. A full bathroom and laundry complete the first floor.
Upstairs, you'll find three bedrooms and a full bath with a clawfoot tub, and a hallway landing that frames a mountain view. Topping it all off, the third floor adds two additional rooms, each with its own mini-split for heating and cooling.
The well-kept stone basement houses a high-efficiency Buderus boiler and well-maintained mechanicals.
Blending upscale custom details with historic charm, this special property offers easy living, plenty of space, and the option to personalize to your taste - all just minutes from Woodstock's vibrant town center.
A 3D Walkthrough Tour is available in the digital Lookbook or by request from the listing agent.
Accepted Offer 11/10/2025
Contact an agent
Home facts
- Year built:1897
- Listing ID #:915236
- Added:101 day(s) ago
- Updated:December 21, 2025 at 11:42 AM
Rooms and interior
- Bedrooms:3
- Total bathrooms:2
- Full bathrooms:2
- Living area:1,998 sq. ft.
Heating and cooling
- Heating:Electric, Hot Water, Oil
Structure and exterior
- Year built:1897
- Building area:1,998 sq. ft.
- Lot area:1.49 Acres
Schools
- High school:Onteora High School
- Middle school:Onteora Middle School
- Elementary school:Woodstock Elementary School
Utilities
- Water:Public
- Sewer:Public Sewer
Finances and disclosures
- Price:$925,000
- Price per sq. ft.:$462.96
- Tax amount:$11,899 (2025)
New listings near 64 Lower Byrdcliffe Road
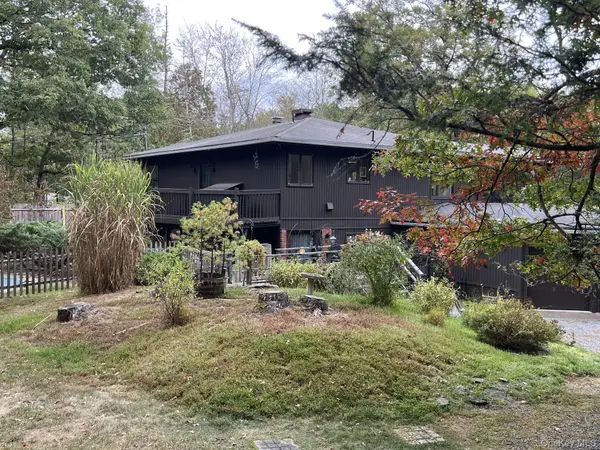 $799,000Active2 beds 2 baths2,678 sq. ft.
$799,000Active2 beds 2 baths2,678 sq. ft.404 John Joy Road, Woodstock, NY 12498
MLS# 943202Listed by: HOWARD HANNA RAND REALTY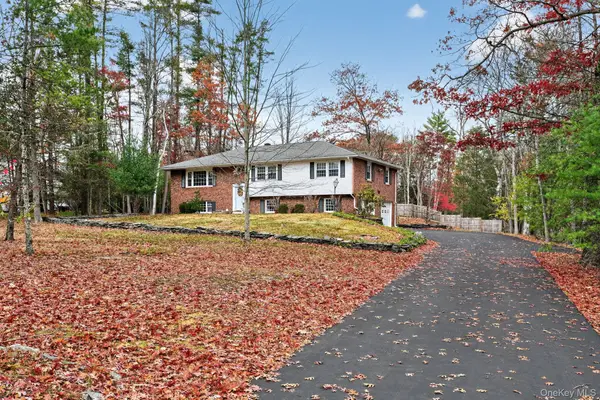 $499,000Active4 beds 3 baths2,489 sq. ft.
$499,000Active4 beds 3 baths2,489 sq. ft.34 Forestwood Drive, Woodstock, NY 12498
MLS# 931971Listed by: CORCORAN COUNTRY LIVING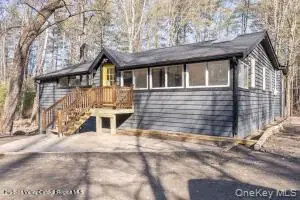 $689,000Active2 beds 3 baths1,208 sq. ft.
$689,000Active2 beds 3 baths1,208 sq. ft.18 Country Club Lane, Woodstock, NY 12498
MLS# 933029Listed by: WIN MORRISON REALTY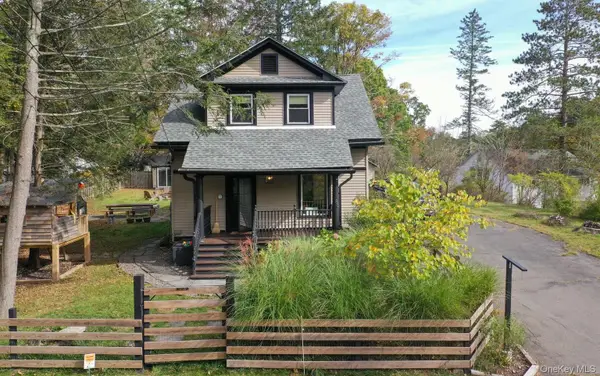 $795,000Active4 beds 3 baths1,754 sq. ft.
$795,000Active4 beds 3 baths1,754 sq. ft.86 Rock City Road, Woodstock, NY 12498
MLS# 925397Listed by: HALTER ASSOCIATES REALTY INC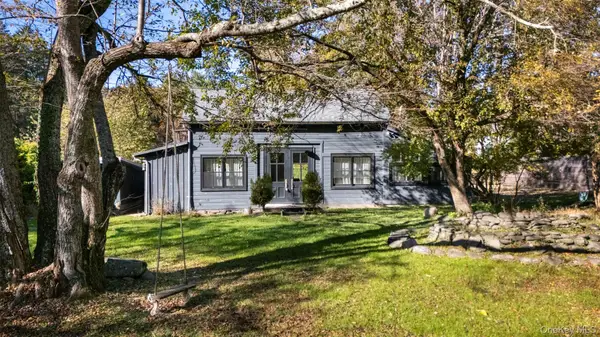 $1,199,000Active5 beds 3 baths3,696 sq. ft.
$1,199,000Active5 beds 3 baths3,696 sq. ft.3207-3209 Route 212, Woodstock, NY 12498
MLS# 929593Listed by: WILLIAM PITT SOTHEBYS INT RLTY $1,340,000Active2 beds 2 baths1,560 sq. ft.
$1,340,000Active2 beds 2 baths1,560 sq. ft.66 Plochmann Lane, Woodstock, NY 12498
MLS# 921637Listed by: COLDWELL BANKER VILLAGE GREEN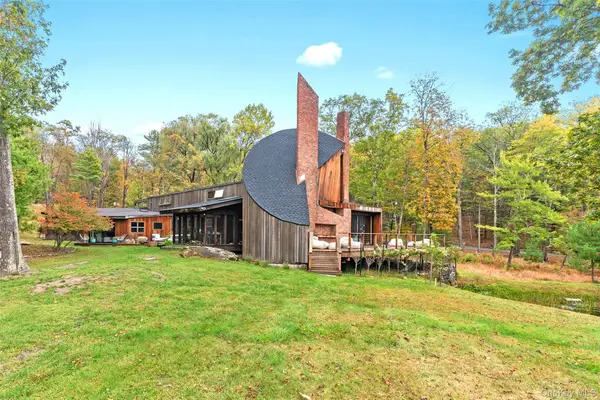 $3,500,000Active4 beds 4 baths3,151 sq. ft.
$3,500,000Active4 beds 4 baths3,151 sq. ft.289 Upper Byrdcliffe Road, Woodstock, NY 12498
MLS# 925368Listed by: BHHS HUDSON VALLEY PROPERTIES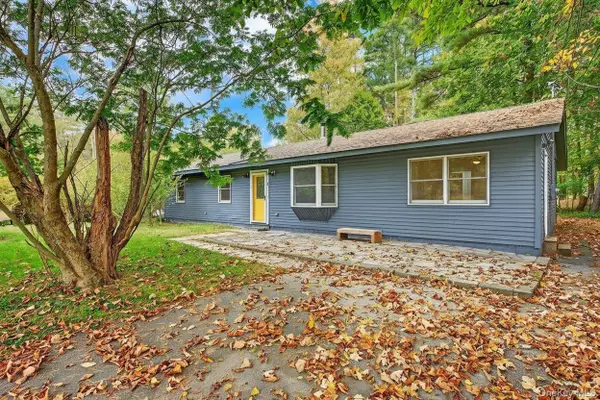 $599,000Active4 beds 3 baths2,480 sq. ft.
$599,000Active4 beds 3 baths2,480 sq. ft.5 Lazy Brook Lane, Woodstock, NY 12498
MLS# 923406Listed by: HALTER ASSOCIATES REALTY INC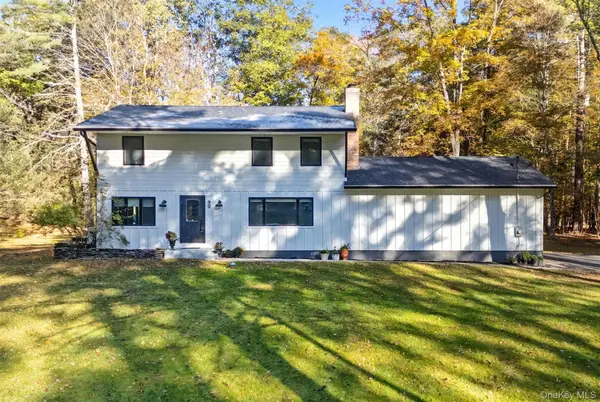 $785,000Active4 beds 3 baths2,034 sq. ft.
$785,000Active4 beds 3 baths2,034 sq. ft.90 Van Dale Road, Woodstock, NY 12498
MLS# 920540Listed by: SERHANT LLC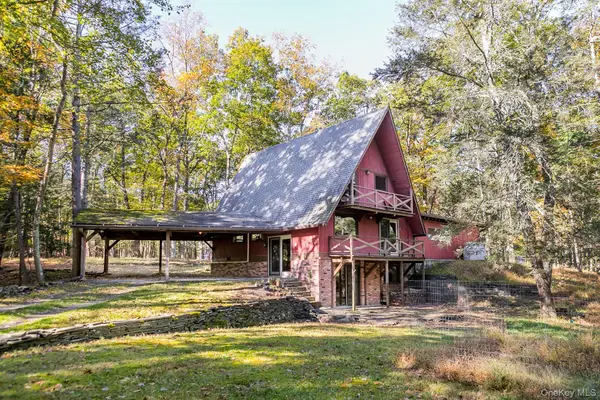 $549,000Pending3 beds 3 baths1,992 sq. ft.
$549,000Pending3 beds 3 baths1,992 sq. ft.18 Niles Drive, Woodstock, NY 12498
MLS# 921450Listed by: BHHS NUTSHELL REALTY
