220 John Joy Road, Woodstock, NY 12498
Local realty services provided by:Better Homes and Gardens Real Estate Shore & Country Properties
220 John Joy Road,Woodstock, NY 12498
$939,000
- 3 Beds
- 3 Baths
- 2,430 sq. ft.
- Single family
- Active
Listed by: lisa a. cooper, kelley hartmann
Office: serhant llc.
MLS#:912286
Source:OneKey MLS
Price summary
- Price:$939,000
- Price per sq. ft.:$386.42
About this home
Tucked back from the road, with beautifully landscaped grounds, bluestone walls, and mature plantings, this 3-bedroom contemporary home offers privacy, abundant natural light, and versatile living space on 4 tranquil acres.
The airy open floor plan features hardwood floors and effortless flow between the living, dining, and kitchen areas. A first-floor primary suite with en-suite bath provides comfort and convenience, while a den/office creates the ideal work-from-home retreat. Upstairs, two additional bedrooms and a full bath offer space for family or guests.
Enjoy outdoor living on the wraparound porch overlooking the property, or walk downstairs to the full finished basement with walkout access to the backyard - perfect for entertaining, a playroom, home theater, hobbies, or additional living space. The house is equipped with a whole house generator and an alarm system for peace of mind through every season. Finally, an oversized garage completes the picture, with ample room for vehicles, storage, or a workshop.
Conveniently located less than 10 minutes from Woodstock, and 15 minutes from Saugerties, and Kingston, this thoughtfully designed home blends comfort, functionality, and style in a peaceful setting.
Contact an agent
Home facts
- Year built:2017
- Listing ID #:912286
- Added:239 day(s) ago
- Updated:December 21, 2025 at 11:42 AM
Rooms and interior
- Bedrooms:3
- Total bathrooms:3
- Full bathrooms:2
- Half bathrooms:1
- Living area:2,430 sq. ft.
Heating and cooling
- Cooling:Central Air
- Heating:Forced Air
Structure and exterior
- Year built:2017
- Building area:2,430 sq. ft.
- Lot area:4.09 Acres
Schools
- High school:Kingston High School
- Middle school:M Clifford Miller Middle School
- Elementary school:E R Crosby Elementary School
Utilities
- Water:Well
- Sewer:Septic Tank
Finances and disclosures
- Price:$939,000
- Price per sq. ft.:$386.42
- Tax amount:$18,150 (2025)
New listings near 220 John Joy Road
- New
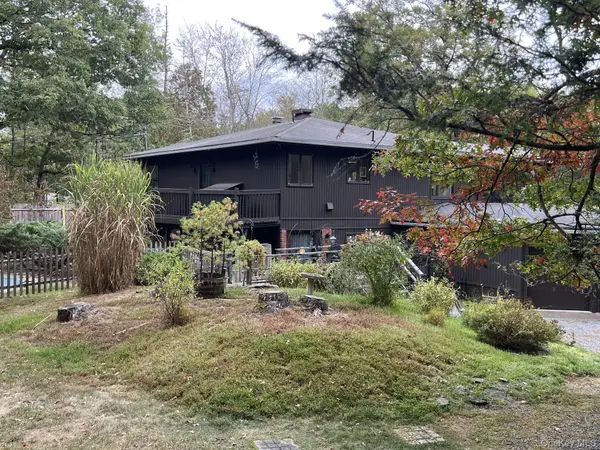 $799,000Active2 beds 2 baths2,678 sq. ft.
$799,000Active2 beds 2 baths2,678 sq. ft.404 John Joy Road, Woodstock, NY 12498
MLS# 943202Listed by: HOWARD HANNA RAND REALTY  $499,000Active4 beds 3 baths2,489 sq. ft.
$499,000Active4 beds 3 baths2,489 sq. ft.34 Forestwood Drive, Woodstock, NY 12498
MLS# 931971Listed by: CORCORAN COUNTRY LIVING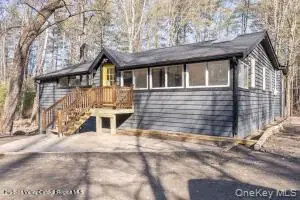 $689,000Active2 beds 3 baths1,208 sq. ft.
$689,000Active2 beds 3 baths1,208 sq. ft.18 Country Club Lane, Woodstock, NY 12498
MLS# 933029Listed by: WIN MORRISON REALTY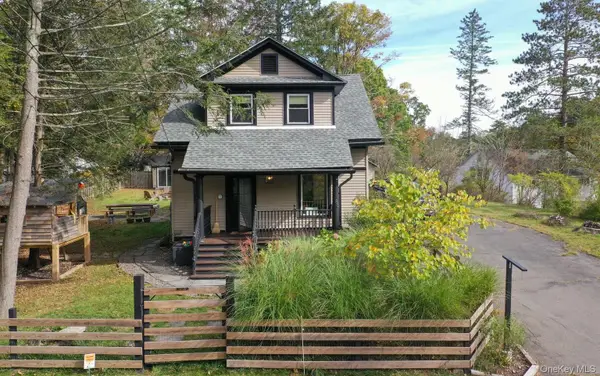 $795,000Active4 beds 3 baths1,754 sq. ft.
$795,000Active4 beds 3 baths1,754 sq. ft.86 Rock City Road, Woodstock, NY 12498
MLS# 925397Listed by: HALTER ASSOCIATES REALTY INC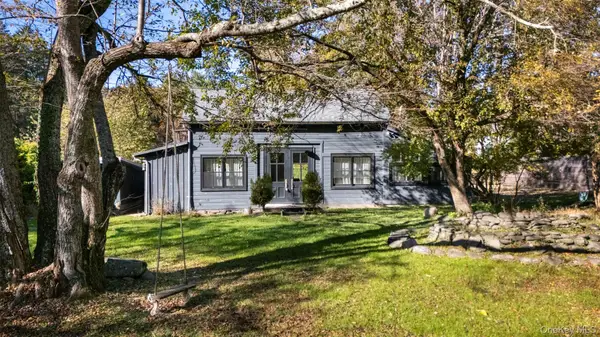 $1,199,000Active5 beds 3 baths3,696 sq. ft.
$1,199,000Active5 beds 3 baths3,696 sq. ft.3207-3209 Route 212, Woodstock, NY 12498
MLS# 929593Listed by: WILLIAM PITT SOTHEBYS INT RLTY $1,340,000Active2 beds 2 baths1,560 sq. ft.
$1,340,000Active2 beds 2 baths1,560 sq. ft.66 Plochmann Lane, Woodstock, NY 12498
MLS# 921637Listed by: COLDWELL BANKER VILLAGE GREEN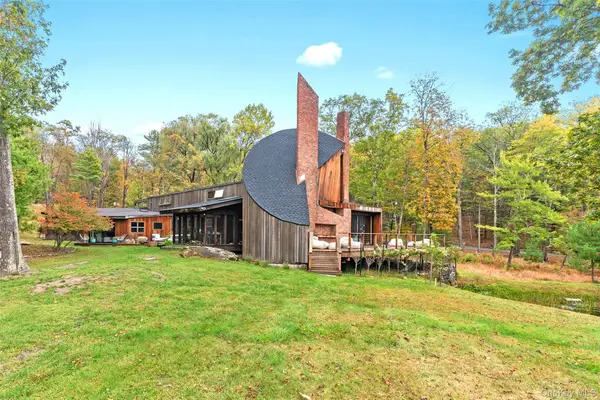 $3,500,000Active4 beds 4 baths3,151 sq. ft.
$3,500,000Active4 beds 4 baths3,151 sq. ft.289 Upper Byrdcliffe Road, Woodstock, NY 12498
MLS# 925368Listed by: BHHS HUDSON VALLEY PROPERTIES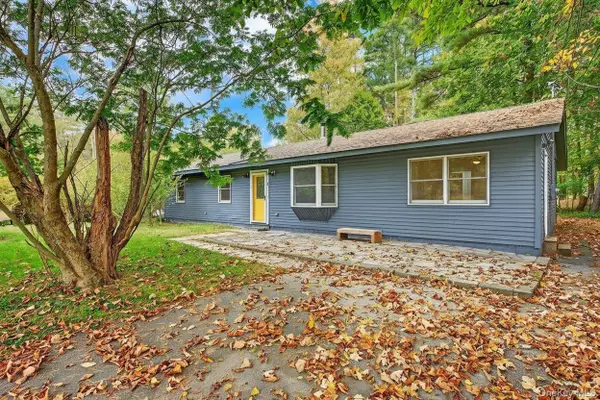 $599,000Active4 beds 3 baths2,480 sq. ft.
$599,000Active4 beds 3 baths2,480 sq. ft.5 Lazy Brook Lane, Woodstock, NY 12498
MLS# 923406Listed by: HALTER ASSOCIATES REALTY INC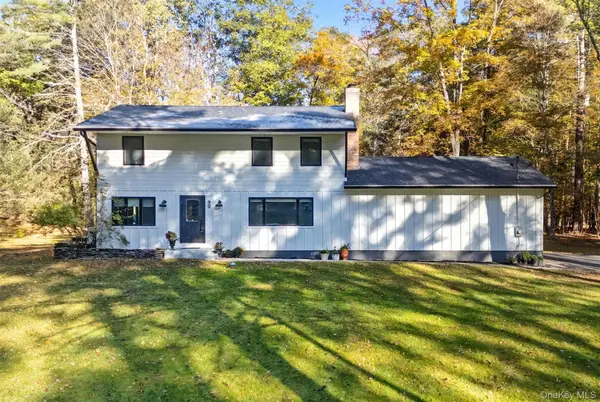 $785,000Active4 beds 3 baths2,034 sq. ft.
$785,000Active4 beds 3 baths2,034 sq. ft.90 Van Dale Road, Woodstock, NY 12498
MLS# 920540Listed by: SERHANT LLC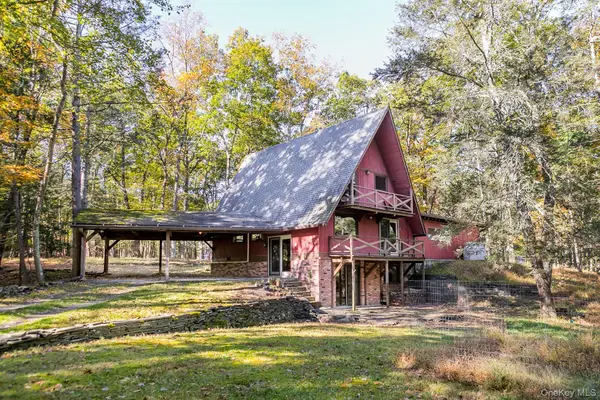 $549,000Pending3 beds 3 baths1,992 sq. ft.
$549,000Pending3 beds 3 baths1,992 sq. ft.18 Niles Drive, Woodstock, NY 12498
MLS# 921450Listed by: BHHS NUTSHELL REALTY
