253 Upper Byrdcliffe Road, Woodstock, NY 12498
Local realty services provided by:Better Homes and Gardens Real Estate Green Team
253 Upper Byrdcliffe Road,Woodstock, NY 12498
$1,695,000
- 3 Beds
- 4 Baths
- 3,072 sq. ft.
- Single family
- Pending
Listed by: john w. kralik
Office: compass greater ny, llc.
MLS#:863951
Source:OneKey MLS
Price summary
- Price:$1,695,000
- Price per sq. ft.:$551.76
About this home
Historic Byrdcliffe Estate on One of Woodstock's Most Beloved Roads. Step into a piece of Woodstock's storied past with this enchanting 1910 Arts & Crafts masterpiece, gracefully situated on nearly six bucolic acres along one of the town's most picturesque and sought-after roads. Originally owned by Jane BYRD Whitehead and Ralph RadCLIFFE Whitehead, two of the visionary founders of the Byrdcliffe Arts Colony, this property carries not only their legacy but is also nestled along the road named after them and that reflects their artistic spirit. Crafted with timeless materials, the home features original chestnut woodwork and beams, oak floors, and multi-paned windows adorned with wrought iron hardware, preserving the authenticity and charm of the early 20th century. Main Level Highlights include the spacious first-floor en-suite bedroom, Inviting living room with fireplace and woodstove insert leading to the peaceful screened porch. Formal dining room ideal for entertaining adjacent to the bright, thoughtfully designed kitchen flowing into a cozy beamed breakfast room. Watch your favorite films in the media room and enjoy your remote work experience in the dedicated office. Finally, the awe-inspiring north-light creator's studio with soaring 12-foot ceilings to utilize as your personal escape. Retreat upstairs to the primary en-suite bedroom with private balcony overlooking the serene lawns. Also on this level is the versatile guest bedroom/gym with private bath and the tranquil vaulted third bedroom, a true sanctuary of peace. Exterior highlights feature the detached garage and two-car carport, multi-level deck and bluestone patio, outdoor shower, sweeping private lawn and elegant heated 60' gunite pool with swim land and spa, ideal for summer relaxation. Located in the heart of the Byrdcliffe historic district, this home is not just a residence, it's an artistic legacy. Rarely does a property of such provenance, privacy, and character become available in this cherished enclave of Woodstock.
To learn more about the Byrdcliffe area, please paste this link into your browser:
https://en.wikipedia.org/wiki/Byrdcliffe_Colony?utm
Contact an agent
Home facts
- Year built:1910
- Listing ID #:863951
- Added:161 day(s) ago
- Updated:November 15, 2025 at 09:25 AM
Rooms and interior
- Bedrooms:3
- Total bathrooms:4
- Full bathrooms:3
- Half bathrooms:1
- Living area:3,072 sq. ft.
Heating and cooling
- Heating:Baseboard, Hot Water, Propane
Structure and exterior
- Year built:1910
- Building area:3,072 sq. ft.
- Lot area:5.82 Acres
Schools
- High school:Onteora High School
- Middle school:Onteora Middle School
- Elementary school:Woodstock Elementary School
Utilities
- Water:Well
- Sewer:Septic Tank
Finances and disclosures
- Price:$1,695,000
- Price per sq. ft.:$551.76
- Tax amount:$7,335 (2024)
New listings near 253 Upper Byrdcliffe Road
- New
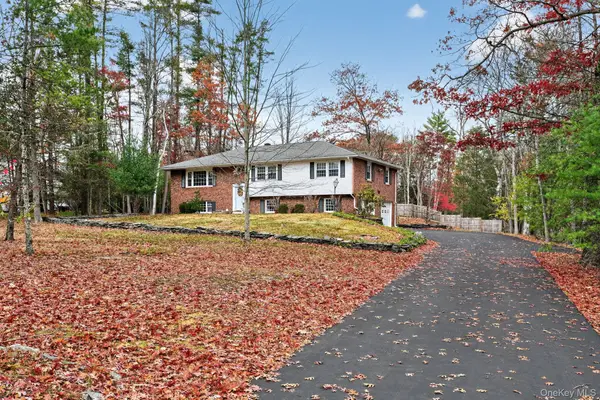 $499,000Active4 beds 3 baths2,489 sq. ft.
$499,000Active4 beds 3 baths2,489 sq. ft.34 Forestwood Drive, Woodstock, NY 12498
MLS# 931971Listed by: CORCORAN COUNTRY LIVING - New
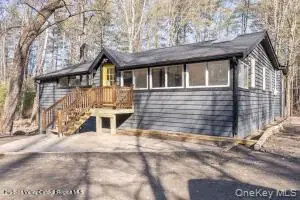 $689,000Active2 beds 3 baths1,208 sq. ft.
$689,000Active2 beds 3 baths1,208 sq. ft.18 Country Club Lane, Woodstock, NY 12498
MLS# 933029Listed by: WIN MORRISON REALTY 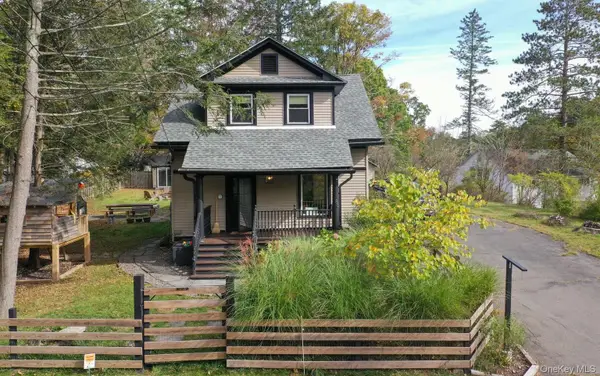 $795,000Active4 beds 3 baths1,754 sq. ft.
$795,000Active4 beds 3 baths1,754 sq. ft.86 Rock City Road, Woodstock, NY 12498
MLS# 925397Listed by: HALTER ASSOCIATES REALTY INC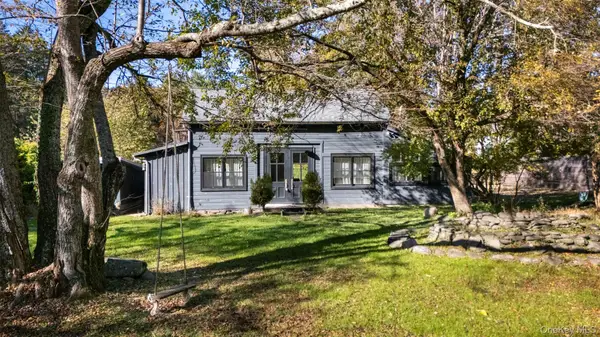 $1,199,000Active5 beds 3 baths3,696 sq. ft.
$1,199,000Active5 beds 3 baths3,696 sq. ft.3207-3209 Route 212, Woodstock, NY 12498
MLS# 929593Listed by: WILLIAM PITT SOTHEBYS INT RLTY $1,340,000Active2 beds 2 baths1,560 sq. ft.
$1,340,000Active2 beds 2 baths1,560 sq. ft.66 Plochmann Lane, Woodstock, NY 12498
MLS# 921637Listed by: COLDWELL BANKER VILLAGE GREEN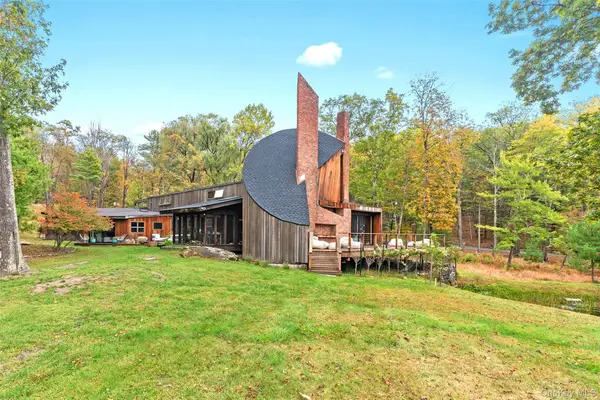 $3,500,000Active4 beds 4 baths3,151 sq. ft.
$3,500,000Active4 beds 4 baths3,151 sq. ft.289 Upper Byrdcliffe Road, Woodstock, NY 12498
MLS# 925368Listed by: BHHS HUDSON VALLEY PROPERTIES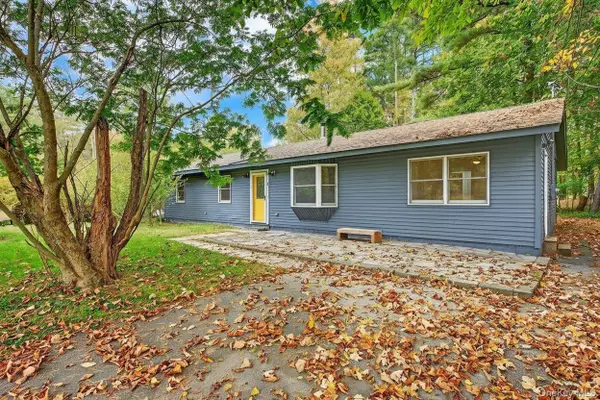 $599,000Active4 beds 3 baths2,480 sq. ft.
$599,000Active4 beds 3 baths2,480 sq. ft.5 Lazy Brook Lane, Woodstock, NY 12498
MLS# 923406Listed by: HALTER ASSOCIATES REALTY INC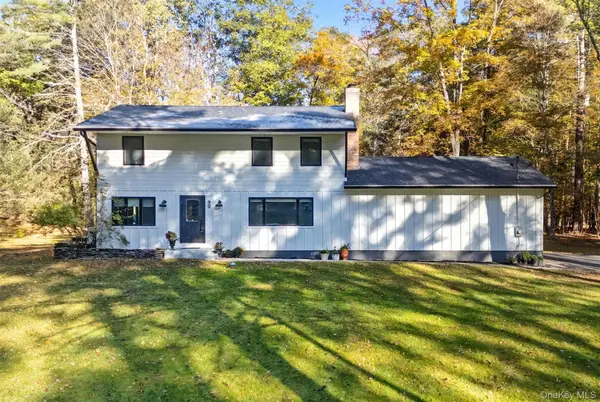 $793,000Active4 beds 3 baths2,034 sq. ft.
$793,000Active4 beds 3 baths2,034 sq. ft.90 Van Dale Road, Woodstock, NY 12498
MLS# 920540Listed by: SERHANT LLC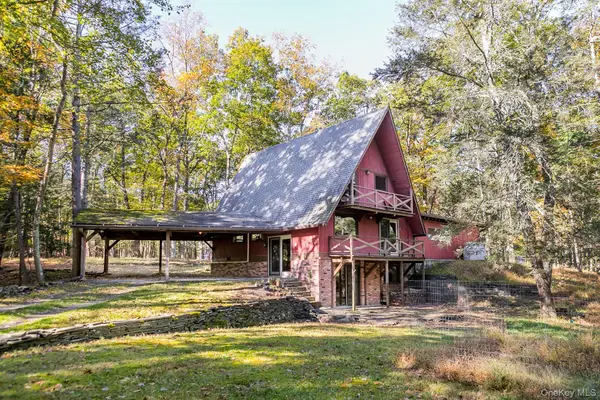 $549,000Pending3 beds 3 baths1,992 sq. ft.
$549,000Pending3 beds 3 baths1,992 sq. ft.18 Niles Drive, Woodstock, NY 12498
MLS# 921450Listed by: BHHS NUTSHELL REALTY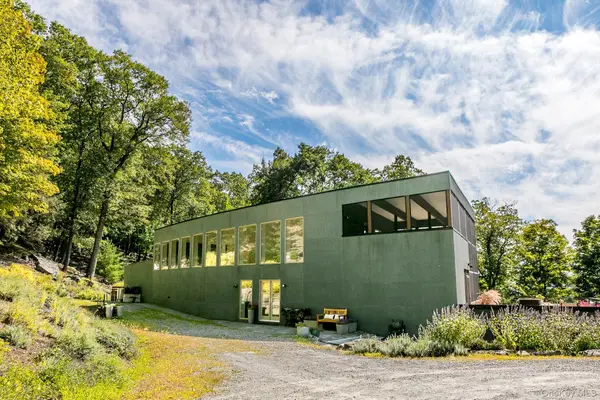 $4,200,000Active2 beds 4 baths3,024 sq. ft.
$4,200,000Active2 beds 4 baths3,024 sq. ft.306 Meads Mountain Road, Woodstock, NY 12498
MLS# 922675Listed by: HALTER ASSOCIATES REALTY INC
