276 Chestnut Hill Road, Woodstock, NY 12498
Local realty services provided by:Better Homes and Gardens Real Estate Choice Realty
276 Chestnut Hill Road,Woodstock, NY 12498
$795,000
- 2 Beds
- 1 Baths
- 1,250 sq. ft.
- Single family
- Active
Listed by:annabel taylor
Office:four seasons sothebys intl
MLS#:875920
Source:OneKey MLS
Price summary
- Price:$795,000
- Price per sq. ft.:$636
About this home
Tucked back on a six acre lot just minutes to the town of Woodstock sits this fairytale two bedroom cottage. The woodland view is yours to explore, the deep forest of evergreens, ferns and moss. Inside, you’re tucked into charming spaces or enjoying the expansive Great Room, with a stone fireplace at the center and vaulted ceilings with beautiful exposed beams. A wall of windows frames the view. The two bedrooms are on opposite sides of the cottage, an ideal layout with a full bath at the center. The bathroom has been finished with Waterworks tile, it has a separate soaking tub and large shower with classic, polished nickel hardware. The kitchen is small but lovely, with maple cabinetry and Inax tiles flown in from Japan, and the large dining room offers plenty of room to spread out. Outside, tucked in amongst the perennial garden is a gorgeous sauna and two-person wood fired hot tub, amazing spa amenities to idle away the weekends in peace. This charming cottage is just 2h north of NYC but in a world of your own.
Contact an agent
Home facts
- Year built:1975
- Listing ID #:875920
- Added:104 day(s) ago
- Updated:September 25, 2025 at 01:28 PM
Rooms and interior
- Bedrooms:2
- Total bathrooms:1
- Full bathrooms:1
- Living area:1,250 sq. ft.
Heating and cooling
- Heating:Electric
Structure and exterior
- Year built:1975
- Building area:1,250 sq. ft.
- Lot area:6.01 Acres
Schools
- High school:Kingston High School
- Middle school:M Clifford Miller Middle School
- Elementary school:E R Crosby Elementary School
Utilities
- Water:Well
- Sewer:Septic Tank
Finances and disclosures
- Price:$795,000
- Price per sq. ft.:$636
- Tax amount:$10,700 (2024)
New listings near 276 Chestnut Hill Road
- New
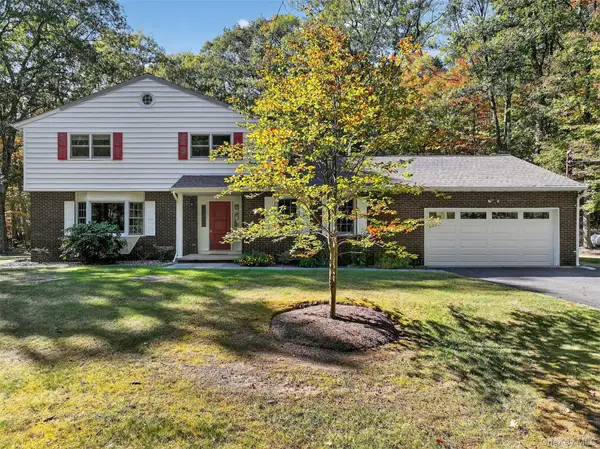 $795,000Active4 beds 3 baths2,471 sq. ft.
$795,000Active4 beds 3 baths2,471 sq. ft.19 Livingston Court, Woodstock, NY 12498
MLS# 915624Listed by: BERARDI REALTY - New
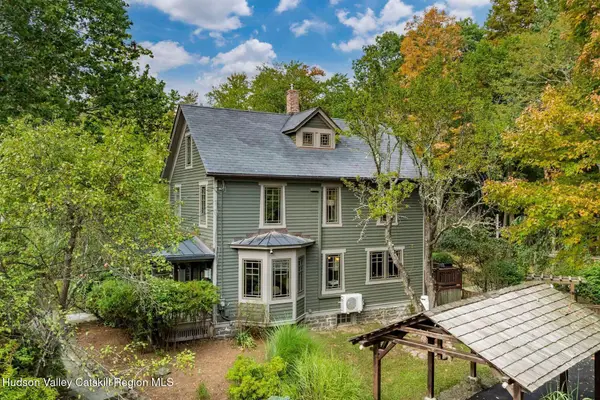 $1,050,000Active3 beds 2 baths1,998 sq. ft.
$1,050,000Active3 beds 2 baths1,998 sq. ft.64 Lower Byrdcliffe Road, Woodstock, NY 12498
MLS# 915236Listed by: COLDWELL BANKER VILLAGE GREEN  $679,000Pending4 beds 2 baths2,008 sq. ft.
$679,000Pending4 beds 2 baths2,008 sq. ft.10 Niles Drive, Woodstock, NY 12498
MLS# 911089Listed by: COLDWELL BANKER VILLAGE GREEN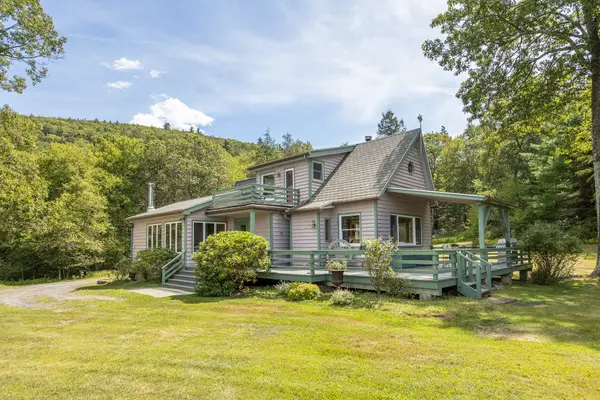 $1,750,000Active2 beds 2 baths1,531 sq. ft.
$1,750,000Active2 beds 2 baths1,531 sq. ft.128 Newcut Road, Woodstock, NY 12498
MLS# 896885Listed by: FOUR SEASONS SOTHEBYS INTL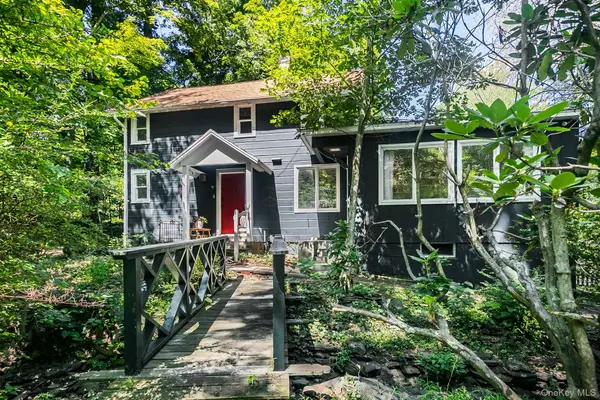 $699,000Active4 beds 3 baths2,208 sq. ft.
$699,000Active4 beds 3 baths2,208 sq. ft.36-38 Ohayo Mountain, Woodstock, NY 12498
MLS# 906727Listed by: COMPASS GREATER NY, LLC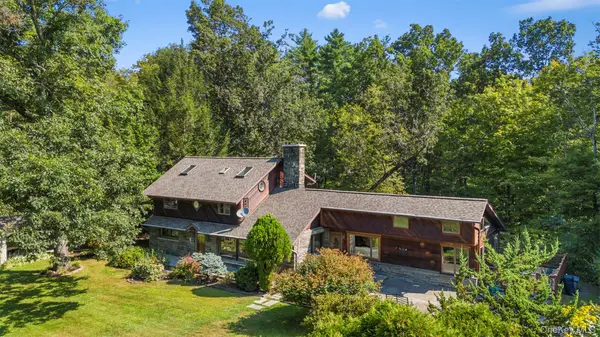 $795,000Active3 beds 2 baths2,390 sq. ft.
$795,000Active3 beds 2 baths2,390 sq. ft.1 Blues Quarry, Woodstock, NY 12498
MLS# 900314Listed by: SERHANT LLC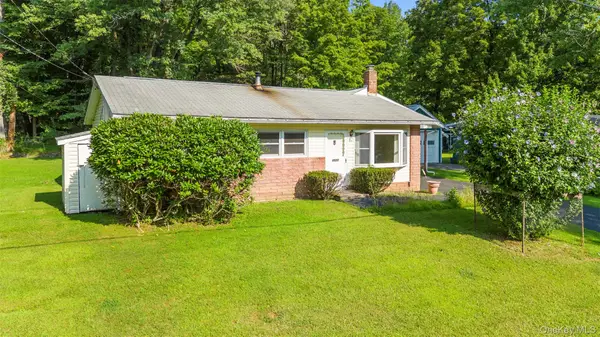 $300,000Active3 beds 1 baths917 sq. ft.
$300,000Active3 beds 1 baths917 sq. ft.20 Overlook Drive, Woodstock, NY 12498
MLS# 901877Listed by: SERHANT LLC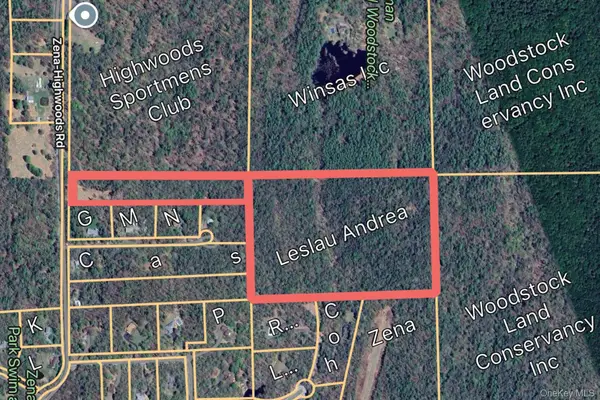 $575,000Active37 Acres
$575,000Active37 Acres00 Lauren Court, Woodstock, NY 12498
MLS# 901753Listed by: COLDWELL BANKER VILLAGE GREEN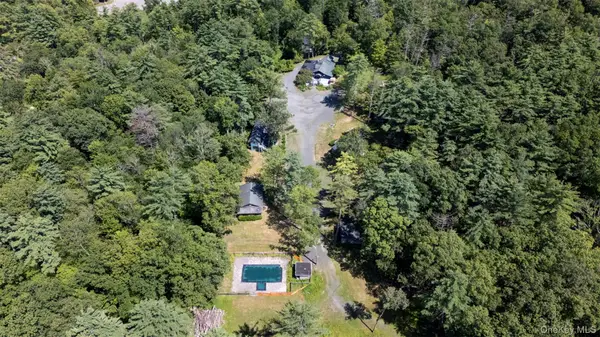 $2,200,000Active8 beds 10 baths12,393 sq. ft.
$2,200,000Active8 beds 10 baths12,393 sq. ft.20 Country Club Lane, Woodstock, NY 12498
MLS# 898113Listed by: WILLIAM PITT SOTHEBYS INT RLTY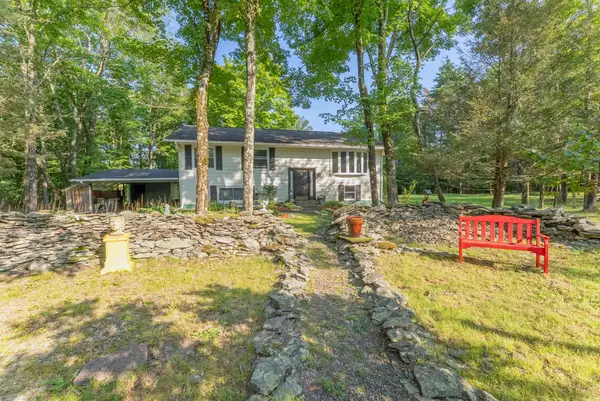 $649,000Active4 beds 2 baths2,950 sq. ft.
$649,000Active4 beds 2 baths2,950 sq. ft.12 Arnold Drive, Woodstock, NY 12498
MLS# 894742Listed by: HOWARD HANNA RAND REALTY
