97 John Joy Road, Woodstock, NY 12498
Local realty services provided by:Better Homes and Gardens Real Estate Green Team
97 John Joy Road,Woodstock, NY 12498
$799,000
- 3 Beds
- 2 Baths
- 1,532 sq. ft.
- Single family
- Active
Listed by: benjamin k. armento
Office: coldwell banker village green
MLS#:848127
Source:OneKey MLS
Price summary
- Price:$799,000
- Price per sq. ft.:$521.54
About this home
The best of both worlds! A boho cottage paradise and a modern ADU (Accessory Dwelling Unit). Peace and tranquility and 3 miles from the center of the most famous small town in the world. Five-star dining and unique shopping opportunities. The property is situated adjacent to the Thorne Preserve - 60 acres boasting the most painted views of Overlook Mountain. The preserve is a sweeping grassland habitat and riparian forest. Thorne Preserve will remain an undeveloped sweeping grassland in perpetuity! This charming two-bedroom 1875 cottage is the envy of the neighborhood - it looks like it has been plucked from a 19th-century expressionist painting. The ADU currently used as a studio/guest house has all the possibilities and potential to fulfill all your dreams. Become a maker/artist and use it as a studio - or turn it into a modern guest house or pool house. This property is on 1.89 acres of level grassland that is calling for an in-ground pool. Come find paradise today! A 3D Walkthrough Tour is available in the digital Lookbook or by request from the listing agent.
Contact an agent
Home facts
- Year built:1875
- Listing ID #:848127
- Added:307 day(s) ago
- Updated:February 12, 2026 at 10:28 PM
Rooms and interior
- Bedrooms:3
- Total bathrooms:2
- Full bathrooms:2
- Living area:1,532 sq. ft.
Heating and cooling
- Cooling:Ductless
- Heating:Heat Pump, Hot Water
Structure and exterior
- Year built:1875
- Building area:1,532 sq. ft.
- Lot area:1.89 Acres
Schools
- High school:Kingston High School
- Middle school:M Clifford Miller Middle School
- Elementary school:Chambers
Utilities
- Water:Well
- Sewer:Septic Tank
Finances and disclosures
- Price:$799,000
- Price per sq. ft.:$521.54
- Tax amount:$9,496 (2024)
New listings near 97 John Joy Road
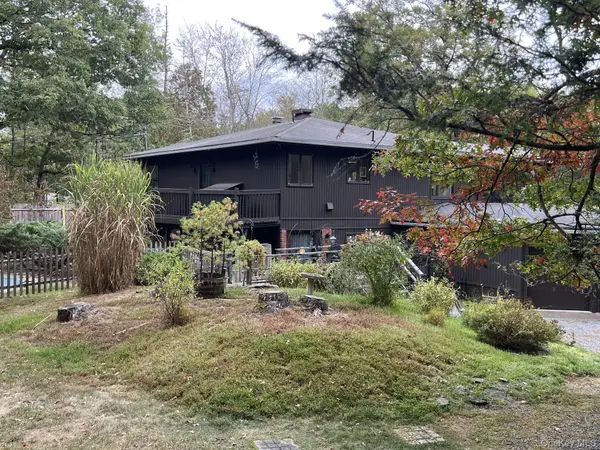 $729,000Active2 beds 2 baths2,678 sq. ft.
$729,000Active2 beds 2 baths2,678 sq. ft.404 John Joy Road, Woodstock, NY 12498
MLS# 943202Listed by: HOWARD HANNA RAND REALTY $499,000Pending4 beds 3 baths2,489 sq. ft.
$499,000Pending4 beds 3 baths2,489 sq. ft.34 Forestwood Drive, Woodstock, NY 12498
MLS# 931971Listed by: CORCORAN COUNTRY LIVING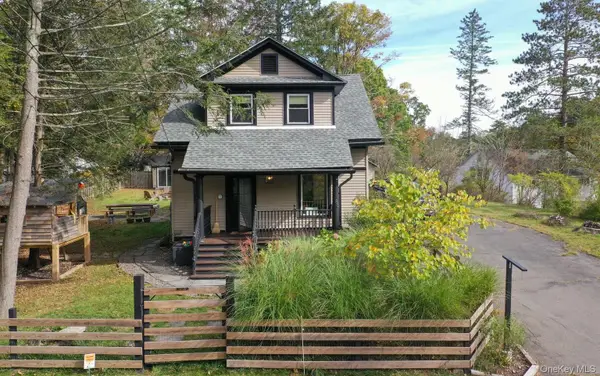 $795,000Pending4 beds 3 baths1,754 sq. ft.
$795,000Pending4 beds 3 baths1,754 sq. ft.86 Rock City Road, Woodstock, NY 12498
MLS# 925397Listed by: HALTER ASSOCIATES REALTY INC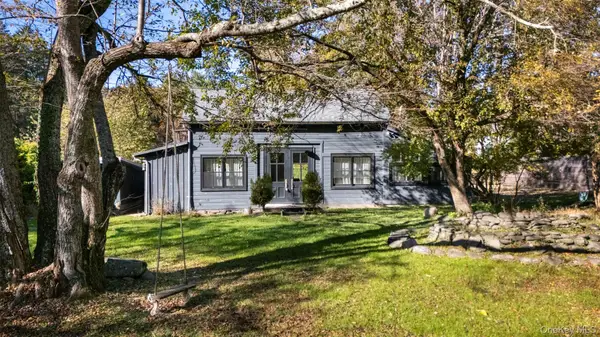 $1,199,000Active5 beds 3 baths3,696 sq. ft.
$1,199,000Active5 beds 3 baths3,696 sq. ft.3207-3209 Route 212, Woodstock, NY 12498
MLS# 929593Listed by: WILLIAM PITT SOTHEBYS INT RLTY $1,340,000Active2 beds 2 baths1,560 sq. ft.
$1,340,000Active2 beds 2 baths1,560 sq. ft.66 Plochmann Lane, Woodstock, NY 12498
MLS# 921637Listed by: COLDWELL BANKER VILLAGE GREEN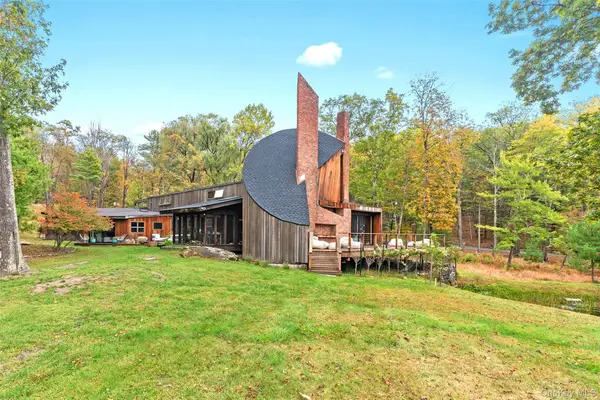 $3,500,000Active4 beds 4 baths3,151 sq. ft.
$3,500,000Active4 beds 4 baths3,151 sq. ft.289 Upper Byrdcliffe Road, Woodstock, NY 12498
MLS# 925368Listed by: BHHS HUDSON VALLEY PROPERTIES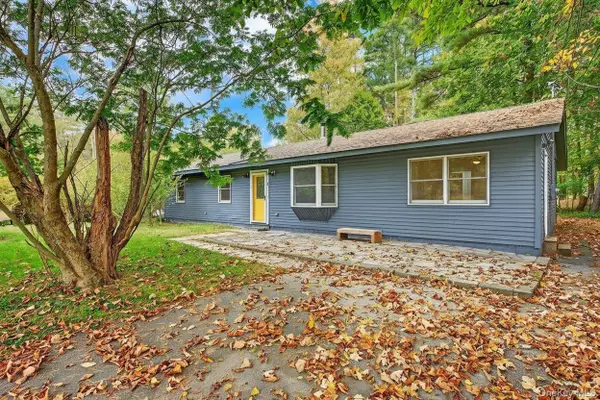 $599,000Active4 beds 3 baths2,480 sq. ft.
$599,000Active4 beds 3 baths2,480 sq. ft.5 Lazy Brook Lane, Woodstock, NY 12498
MLS# 923406Listed by: HALTER ASSOCIATES REALTY INC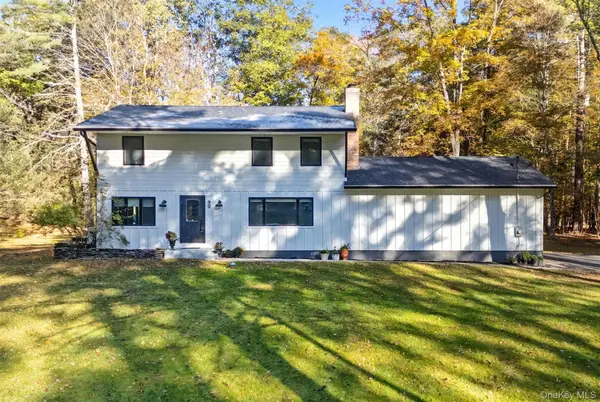 $785,000Pending4 beds 3 baths2,034 sq. ft.
$785,000Pending4 beds 3 baths2,034 sq. ft.90 Van Dale Road, Woodstock, NY 12498
MLS# 920540Listed by: SERHANT LLC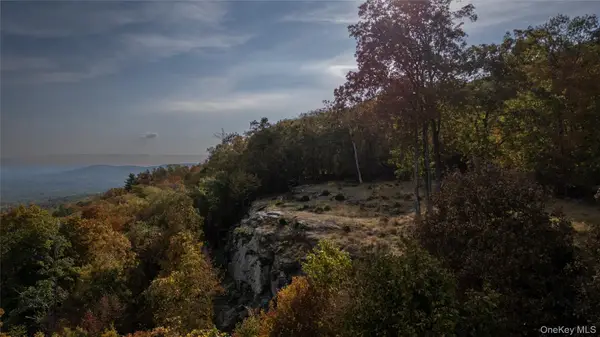 $600,000Active5.45 Acres
$600,000Active5.45 Acres326 Raycliffe Drive, Woodstock, NY 12498
MLS# 917118Listed by: CORCORAN COUNTRY LIVING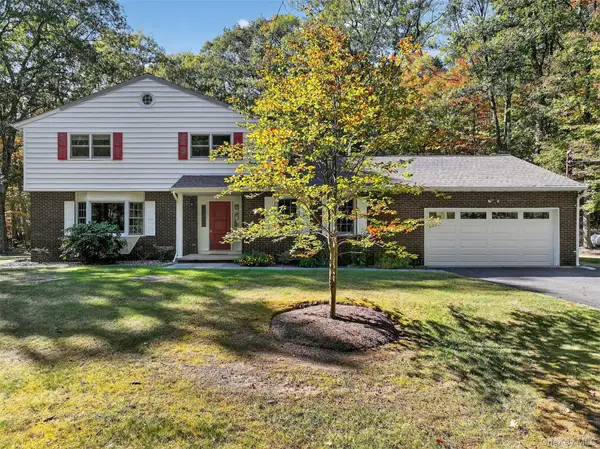 $699,000Active4 beds 3 baths2,471 sq. ft.
$699,000Active4 beds 3 baths2,471 sq. ft.19 Livingston Court, Woodstock, NY 12498
MLS# 915624Listed by: BERARDI REALTY

