1011 Sunrise Way, Akron, OH 44312
Local realty services provided by:Better Homes and Gardens Real Estate Central
Upcoming open houses
- Sun, Nov 0201:00 pm - 03:00 pm
Listed by:debbie l ferrante
Office:re/max edge realty
MLS#:5167854
Source:OH_NORMLS
Price summary
- Price:$299,000
- Price per sq. ft.:$250.42
- Monthly HOA dues:$130
About this home
OPEN HOUSE SUNDAY 11/2 1-3PM.
Discover effortless, single-level living in the sought-after Hidden Lakes community of Lakemore Village—just minutes from shopping, dining, and local parks. This beautifully maintained 2-bedroom, 2-bath ranch-style home with a 2-car garage offers the perfect blend of comfort, convenience, and style.
Built in 2022, everything feels fresh and new, with thoughtful owner upgrades that make everyday living easier: a fully fenced yard for privacy, a low-maintenance composite deck for relaxing outdoors, and a radon mitigation system already in place for peace of mind. Inside, neutral tones, upgraded finishes, and an open layout create a warm, inviting flow ideal for entertaining or quiet evenings at home. Fresh paint (2025), a stylish new backsplash, and custom Budget Blinds with a transferrable warranty complete the modern look.
Enjoy worry-free living with landscaping and snow removal included—no more shoveling or mowing! The attached garage includes a handicap-accessible ramp for easy entry, which can be removed if not needed. Whether you’re downsizing or simply seeking a low-maintenance lifestyle, this move-in-ready home offers comfort, convenience, and community in one welcoming package.
(Sale contingent upon seller finding home of choice.)
Contact an agent
Home facts
- Year built:2022
- Listing ID #:5167854
- Added:1 day(s) ago
- Updated:October 28, 2025 at 02:25 PM
Rooms and interior
- Bedrooms:2
- Total bathrooms:2
- Full bathrooms:2
- Living area:1,194 sq. ft.
Heating and cooling
- Cooling:Central Air
- Heating:Forced Air, Gas
Structure and exterior
- Roof:Asphalt, Fiberglass
- Year built:2022
- Building area:1,194 sq. ft.
- Lot area:0.18 Acres
Utilities
- Water:Public
- Sewer:Public Sewer
Finances and disclosures
- Price:$299,000
- Price per sq. ft.:$250.42
- Tax amount:$4,773 (2024)
New listings near 1011 Sunrise Way
- New
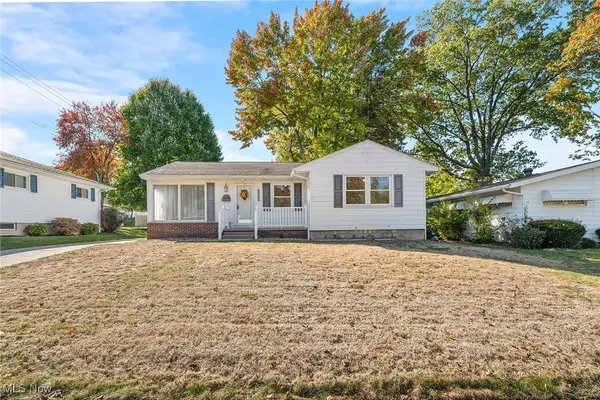 $199,000Active3 beds 2 baths1,886 sq. ft.
$199,000Active3 beds 2 baths1,886 sq. ft.2220 Wedgewood Drive, Akron, OH 44312
MLS# 5166489Listed by: RE/MAX TRENDS REALTY - New
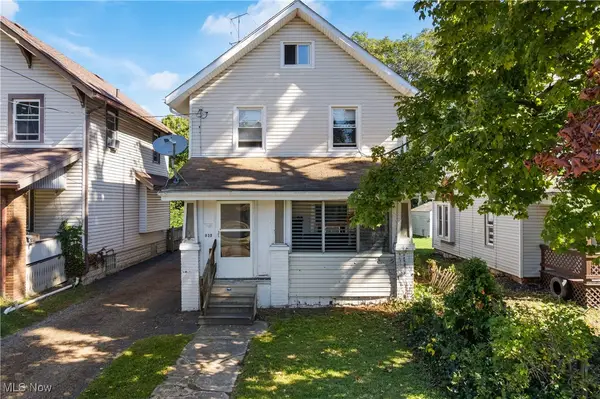 $115,000Active3 beds 1 baths
$115,000Active3 beds 1 baths939 W Exchange Street, Akron, OH 44302
MLS# 5164716Listed by: HAYES REALTY - New
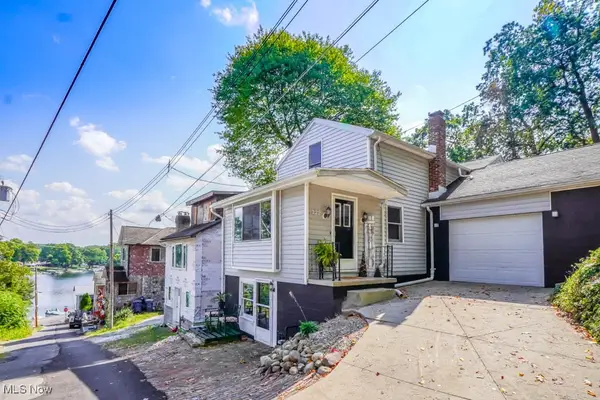 $190,000Active2 beds 2 baths1,134 sq. ft.
$190,000Active2 beds 2 baths1,134 sq. ft.222 Olden Avenue, Akron, OH 44319
MLS# 5167944Listed by: KELLER WILLIAMS LEGACY GROUP REALTY - New
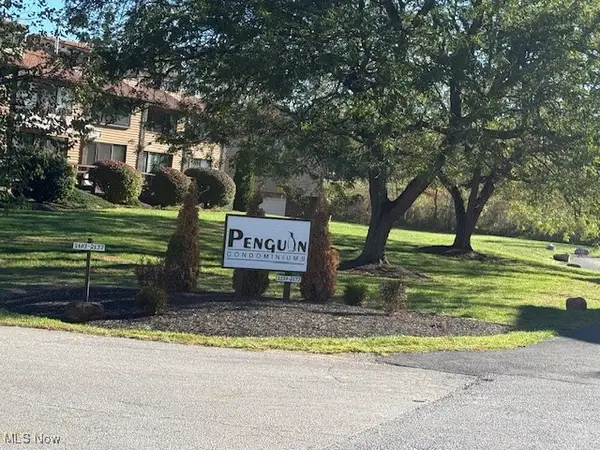 $138,000Active2 beds 1 baths
$138,000Active2 beds 1 baths2069 Penguin Avenue, Akron, OH 44319
MLS# 5167938Listed by: CENTURY 21 CAROLYN RILEY RL. EST. SRVCS, INC. - New
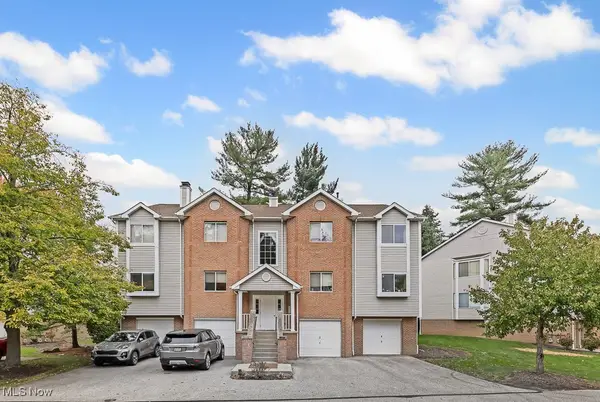 $155,000Active2 beds 2 baths1,147 sq. ft.
$155,000Active2 beds 2 baths1,147 sq. ft.339 Village Pointe Drive #4, Akron, OH 44313
MLS# 5167797Listed by: INNOVATE REAL ESTATE - New
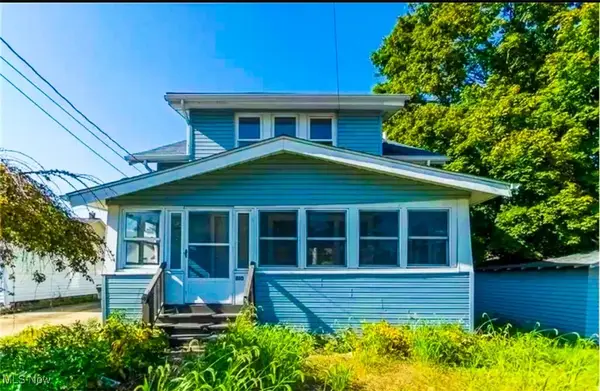 $82,500Active2 beds 2 baths1,680 sq. ft.
$82,500Active2 beds 2 baths1,680 sq. ft.810 Mohawk Avenue, Akron, OH 44305
MLS# 5167820Listed by: KELLER WILLIAMS CHERVENIC RLTY - New
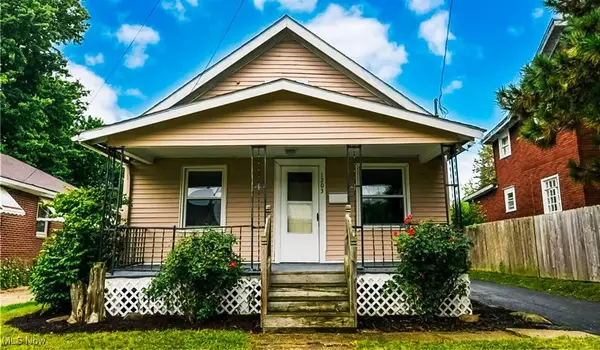 $91,500Active2 beds 1 baths1,010 sq. ft.
$91,500Active2 beds 1 baths1,010 sq. ft.1203 Atwood Avenue, Akron, OH 44301
MLS# 5167837Listed by: KELLER WILLIAMS CHERVENIC RLTY - New
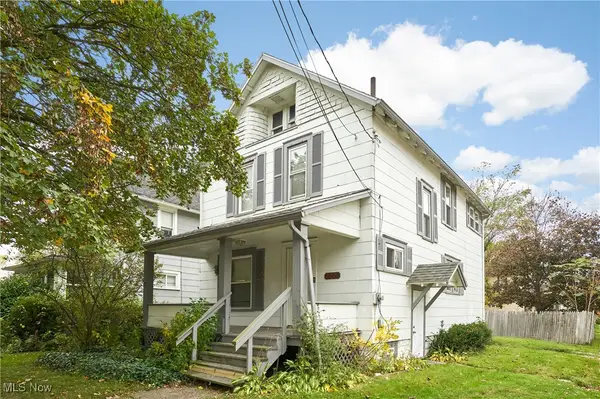 $139,900Active3 beds 2 baths1,180 sq. ft.
$139,900Active3 beds 2 baths1,180 sq. ft.2226 26th Sw Street, Akron, OH 44314
MLS# 5167802Listed by: RE/MAX CROSSROADS PROPERTIES - New
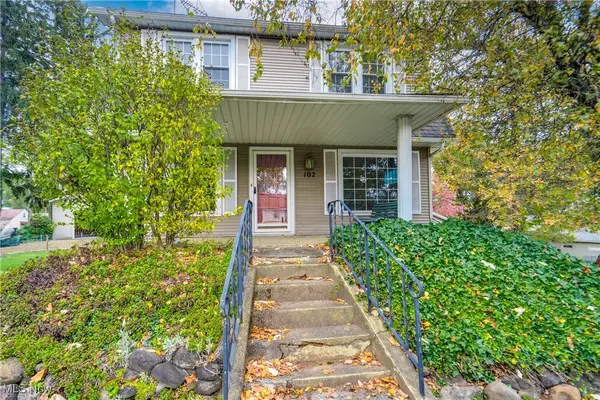 $139,900Active3 beds 2 baths1,908 sq. ft.
$139,900Active3 beds 2 baths1,908 sq. ft.102 Canton Road, Akron, OH 44312
MLS# 5167813Listed by: EXP REALTY, LLC.
