1059 Belden Avenue, Akron, OH 44310
Local realty services provided by:Better Homes and Gardens Real Estate Central
Listed by:damber subba
Office:key realty
MLS#:5153431
Source:OH_NORMLS
Price summary
- Price:$127,000
- Price per sq. ft.:$92.16
About this home
Welcome to a fantastic opportunity in a thriving real estate market! This charming 2-bedroom, 1-bathroom home offers versatile living options, perfect for first-time buyers, investors seeking residual income through rentals, or those looking for a cozy forever home.
Step inside to an inviting open floor plan, where a spacious living room seamlessly flows into a well-appointed dining area and kitchen, ideal for preparing delicious meals and entertaining guests. Hardwood flooring throughout. The home features a second living space, perfect for a home office, entertainment room, or cozy retreat. A partial basement provides ample storage, adding to the home’s functionality.
Recent upgrades include a newer hot water tank, ensuring efficiency and comfort. Conveniently located near shopping centers, restaurants, and grocery stores, this property offers both accessibility and lifestyle. For added peace of mind, the seller includes a one-year home warranty.
Don’t miss out on this incredible investment or dream home in a prime location!
Contact an agent
Home facts
- Year built:1940
- Listing ID #:5153431
- Added:59 day(s) ago
- Updated:November 03, 2025 at 03:09 PM
Rooms and interior
- Bedrooms:2
- Total bathrooms:2
- Full bathrooms:1
- Half bathrooms:1
- Living area:1,378 sq. ft.
Heating and cooling
- Cooling:Central Air
- Heating:Forced Air, Gas
Structure and exterior
- Roof:Asphalt, Fiberglass
- Year built:1940
- Building area:1,378 sq. ft.
- Lot area:0.14 Acres
Utilities
- Water:Public
- Sewer:Public Sewer
Finances and disclosures
- Price:$127,000
- Price per sq. ft.:$92.16
- Tax amount:$2,470 (2024)
New listings near 1059 Belden Avenue
- New
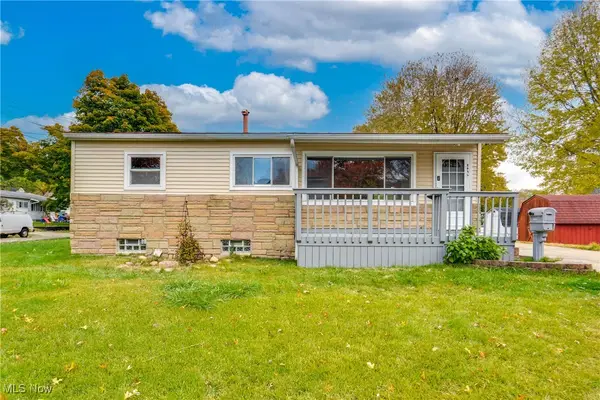 $129,900Active3 beds 2 baths
$129,900Active3 beds 2 baths2953 Clearfield Avenue, Akron, OH 44314
MLS# 5169299Listed by: REAL INTEGRITY - New
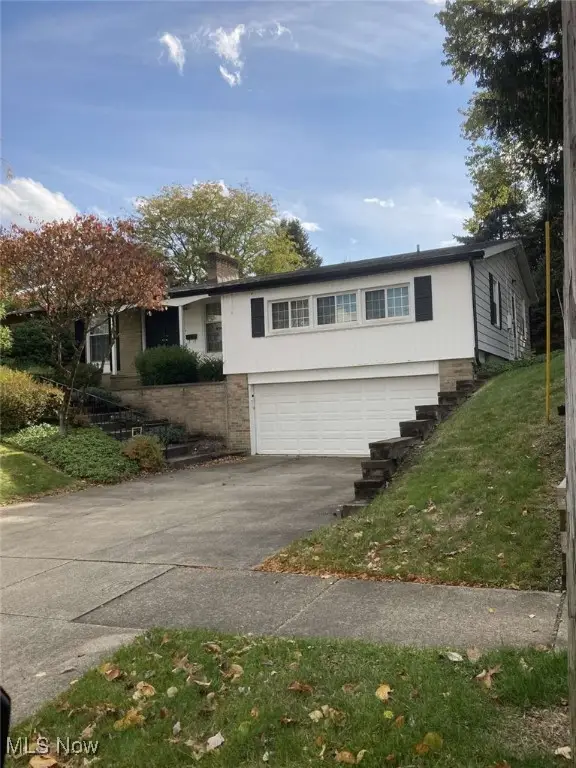 $279,900Active4 beds 4 baths1,998 sq. ft.
$279,900Active4 beds 4 baths1,998 sq. ft.2146 Daniels, Akron, OH 44312
MLS# 5169261Listed by: PODA & CO., INC. - New
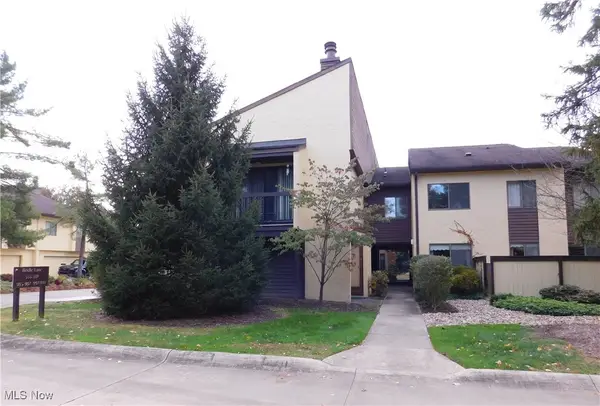 $235,000Active3 beds 3 baths1,964 sq. ft.
$235,000Active3 beds 3 baths1,964 sq. ft.987 Hampton Ridge Drive, Akron, OH 44313
MLS# 5169220Listed by: RUSSELL REAL ESTATE SERVICES - New
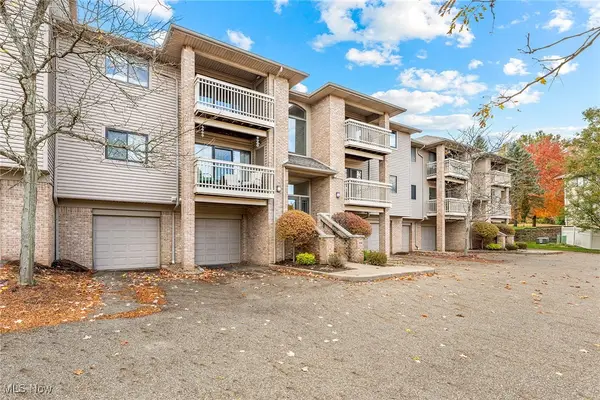 $205,000Active2 beds 2 baths1,230 sq. ft.
$205,000Active2 beds 2 baths1,230 sq. ft.3800 Rosemont Boulevard #113D, Akron, OH 44333
MLS# 5169237Listed by: KELLER WILLIAMS CHERVENIC RLTY - New
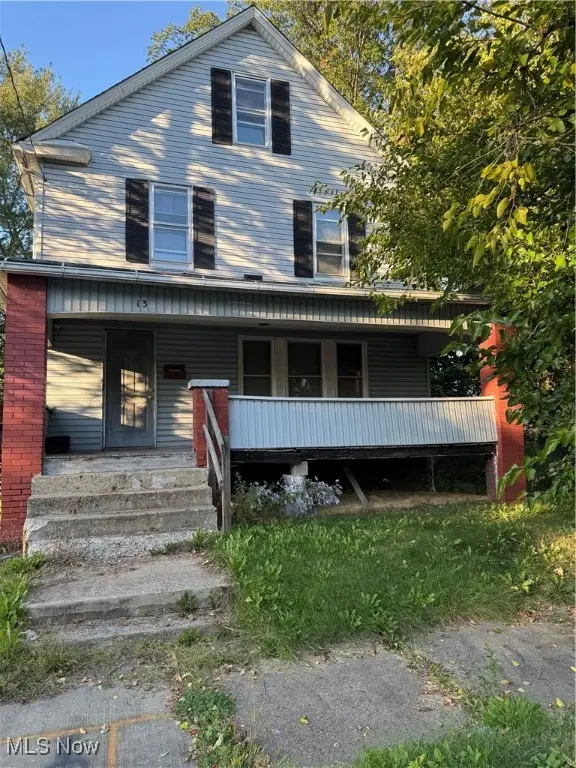 $79,900Active3 beds 2 baths1,558 sq. ft.
$79,900Active3 beds 2 baths1,558 sq. ft.13 Alfaretta Avenue, Akron, OH 44310
MLS# 5168790Listed by: EXP REALTY, LLC. - New
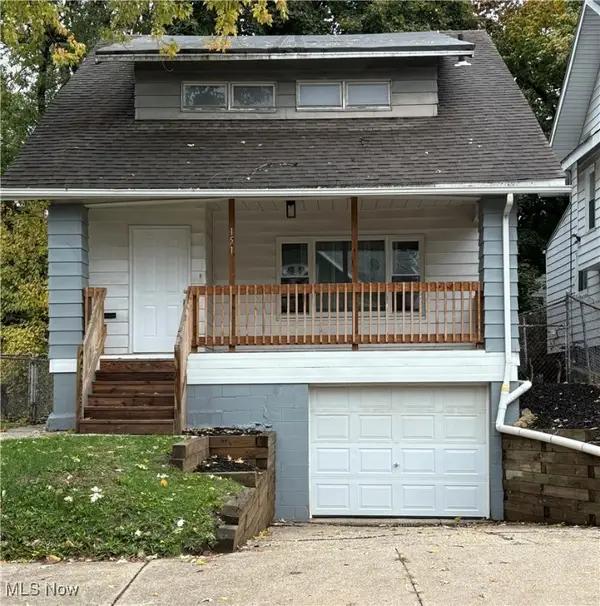 $99,000Active3 beds 2 baths
$99,000Active3 beds 2 baths151 Myers Avenue, Akron, OH 44305
MLS# 5169110Listed by: SNYDER & SNYDER REAL ESTATE - New
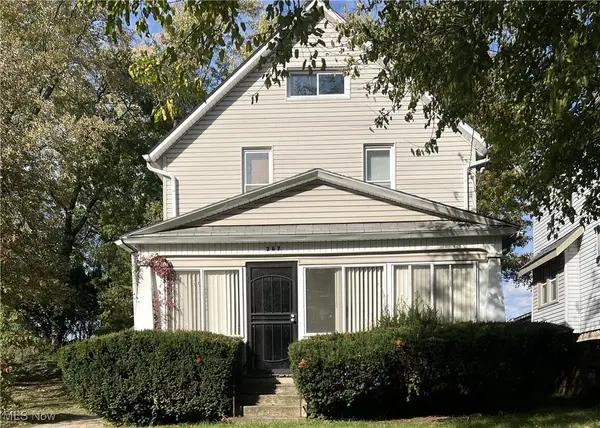 $75,000Active3 beds 2 baths1,373 sq. ft.
$75,000Active3 beds 2 baths1,373 sq. ft.267 W Long Street, Akron, OH 44301
MLS# 5168989Listed by: BERKSHIRE HATHAWAY HOMESERVICES STOUFFER REALTY - New
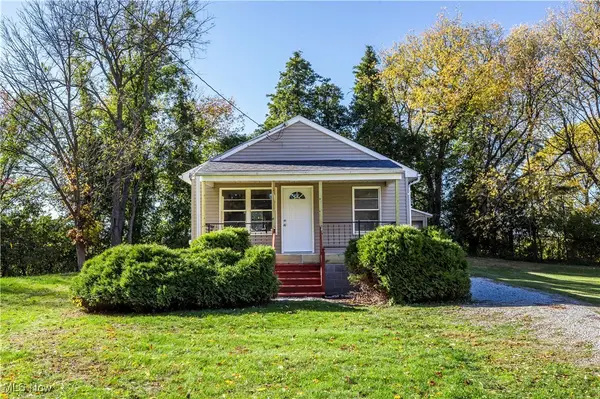 $130,000Active2 beds 1 baths800 sq. ft.
$130,000Active2 beds 1 baths800 sq. ft.648 Alta Vista Avenue, Akron, OH 44312
MLS# 5169091Listed by: XRE - New
 $159,900Active2 beds 2 baths
$159,900Active2 beds 2 baths167 Pioneer Street, Akron, OH 44305
MLS# 5168430Listed by: REMAX DIVERSITY REAL ESTATE GROUP LLC - New
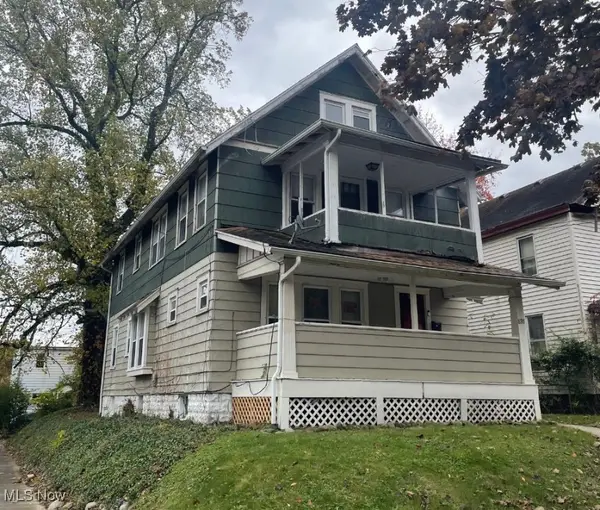 $150,000Active4 beds 2 baths
$150,000Active4 beds 2 baths897 Avon Street, Akron, OH 44310
MLS# 5169072Listed by: HOME EQUITY REALTY GROUP
