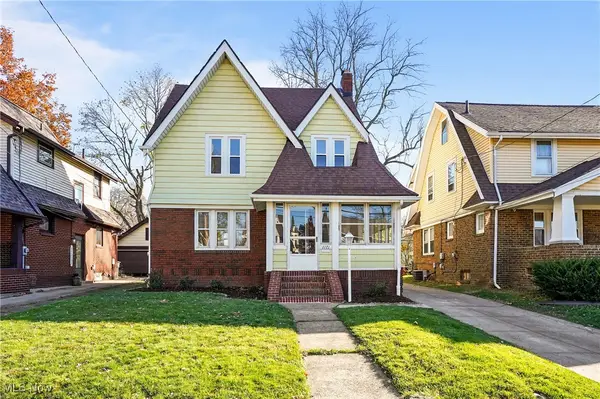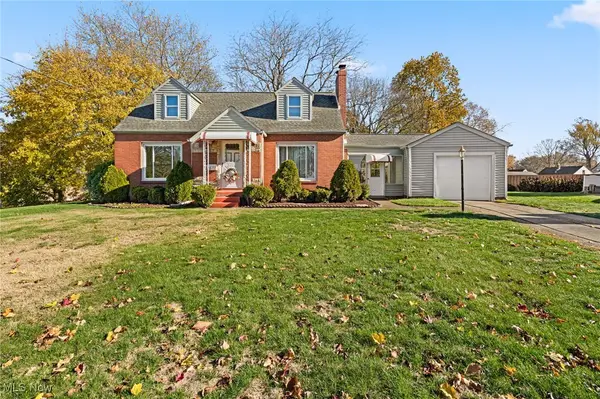1076 Hardesty Boulevard, Akron, OH 44320
Local realty services provided by:Better Homes and Gardens Real Estate Central
Listed by: lauren n robinson
Office: platinum real estate
MLS#:5169873
Source:OH_NORMLS
Price summary
- Price:$164,900
- Price per sq. ft.:$101.04
About this home
This stunning 3-bedroom, 1-bath home has been completely updated from top to bottom, offering modern comfort and quality craftsmanship throughout. Enjoy peace of mind with all new siding, windows, roof, gutters, garage door, exterior lighting, plumbing, HVAC, hot water tank, flooring, interior and exterior doors, and hardware—no detail has been overlooked!
The kitchen is a showstopper featuring white cabinetry, classic subway tile backsplash, butcher block countertops, and stainless steel appliances. The bathroom boasts a marble-top vanity, accent tile in the tub surround, and an LED mirror, creating a bright and luxurious feel. The finished basement provides additional living and storage space with acoustic wall treatment, can lighting, black theater ceilings, a barn door leading to a large utility room, and a storage closet. The lower level has also been professionally waterproofed for long-lasting durability. Step outside to enjoy the freshly landscaped yard, large fenced backyard, new A/C, and a spacious 2.5-car garage with opener—perfect for vehicles, hobbies, or extra storage.
This home blends style, function, and peace of mind—ready for its new owner to move right in!
Contact an agent
Home facts
- Year built:1947
- Listing ID #:5169873
- Added:10 day(s) ago
- Updated:November 15, 2025 at 08:45 AM
Rooms and interior
- Bedrooms:3
- Total bathrooms:1
- Full bathrooms:1
- Living area:1,632 sq. ft.
Heating and cooling
- Cooling:Central Air
- Heating:Electric
Structure and exterior
- Roof:Shingle
- Year built:1947
- Building area:1,632 sq. ft.
- Lot area:0.18 Acres
Utilities
- Water:Public
- Sewer:Public Sewer
Finances and disclosures
- Price:$164,900
- Price per sq. ft.:$101.04
- Tax amount:$3,141 (2024)
New listings near 1076 Hardesty Boulevard
- New
 $229,000Active3 beds 1 baths1,200 sq. ft.
$229,000Active3 beds 1 baths1,200 sq. ft.71 Delora Drive, Akron, OH 44319
MLS# 5172313Listed by: EXP REALTY, LLC. - New
 $139,000Active3 beds 2 baths1,240 sq. ft.
$139,000Active3 beds 2 baths1,240 sq. ft.123 Gale Street, Akron, OH 44302
MLS# 5167220Listed by: MCDOWELL HOMES REAL ESTATE SERVICES - New
 $319,000Active3 beds 2 baths1,370 sq. ft.
$319,000Active3 beds 2 baths1,370 sq. ft.268 E Willowview Drive, Akron, OH 44319
MLS# 5170929Listed by: CUTLER REAL ESTATE - New
 $144,900Active3 beds 2 baths1,152 sq. ft.
$144,900Active3 beds 2 baths1,152 sq. ft.1603 Hampton Road, Akron, OH 44305
MLS# 5171994Listed by: RE/MAX EDGE REALTY - Open Sun, 2:30 to 4pmNew
 $175,000Active3 beds 1 baths
$175,000Active3 beds 1 baths1171 Woodward Avenue, Akron, OH 44310
MLS# 5171468Listed by: KELLER WILLIAMS CHERVENIC RLTY  $80,000Pending4 beds 1 baths1,489 sq. ft.
$80,000Pending4 beds 1 baths1,489 sq. ft.1396 Grant Street, Akron, OH 44301
MLS# 5159228Listed by: KELLER WILLIAMS CHERVENIC RLTY- New
 $189,900Active3 beds 2 baths1,800 sq. ft.
$189,900Active3 beds 2 baths1,800 sq. ft.2863 Burnside Street, Akron, OH 44312
MLS# 5171393Listed by: RE/MAX CROSSROADS PROPERTIES - New
 $169,900Active3 beds 2 baths1,539 sq. ft.
$169,900Active3 beds 2 baths1,539 sq. ft.2638 S Graham Circle, Akron, OH 44312
MLS# 5171491Listed by: KELLER WILLIAMS LEGACY GROUP REALTY - New
 $65,000Active5 beds 2 baths1,944 sq. ft.
$65,000Active5 beds 2 baths1,944 sq. ft.156 Colony Crescent, Akron, OH 44305
MLS# 5172134Listed by: KELLER WILLIAMS LEGACY GROUP REALTY - New
 $315,000Active3 beds 2 baths2,222 sq. ft.
$315,000Active3 beds 2 baths2,222 sq. ft.1548 Sunside Drive, Akron, OH 44321
MLS# 5172169Listed by: KELLER WILLIAMS LEGACY GROUP REALTY
