1106 Jefferson Avenue, Akron, OH 44313
Local realty services provided by:Better Homes and Gardens Real Estate Central
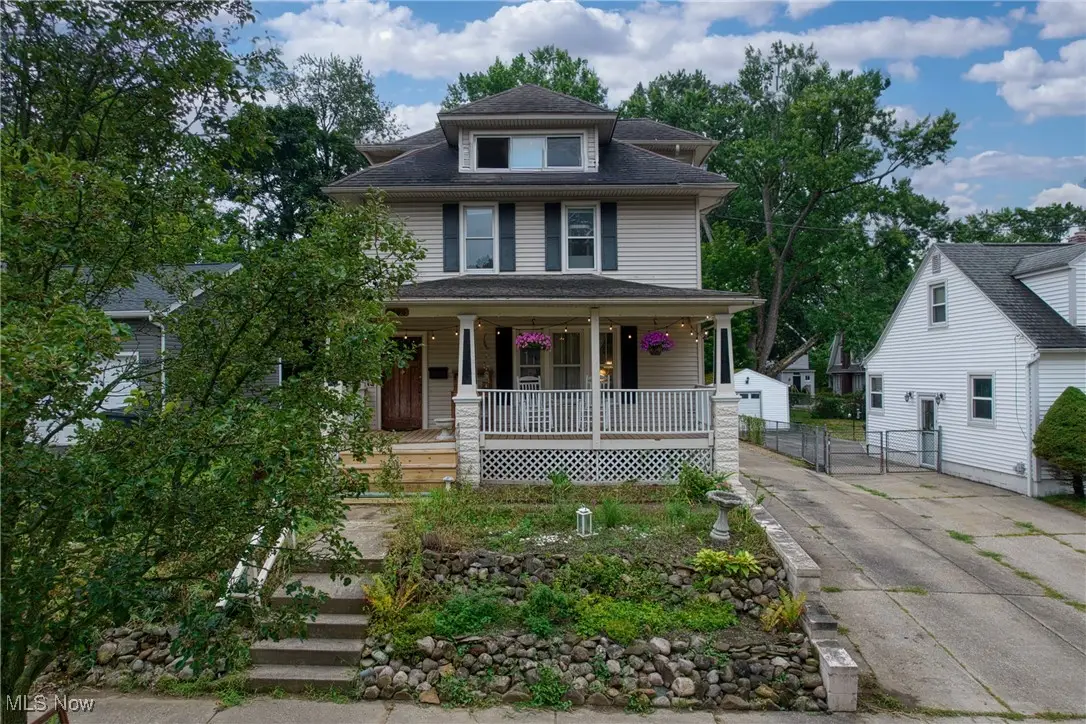
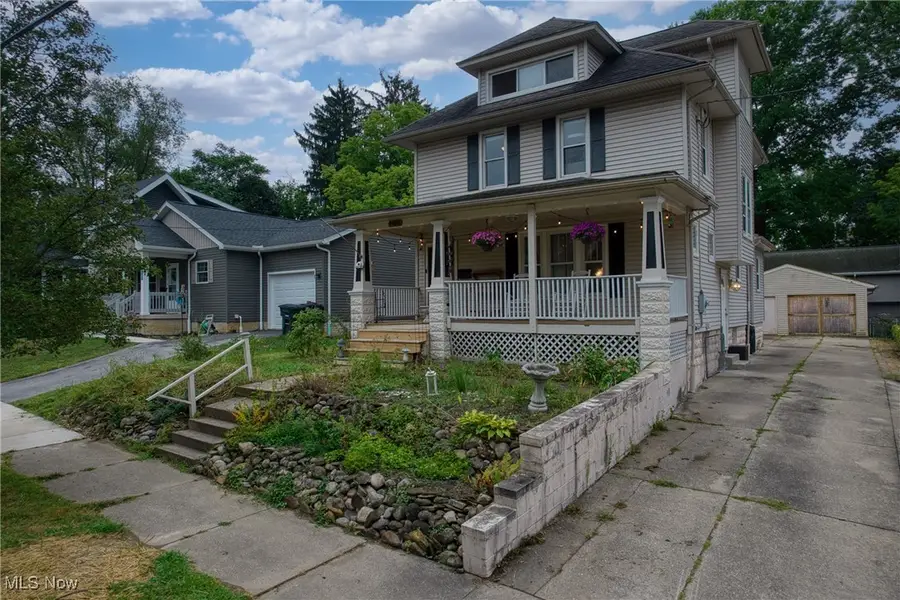
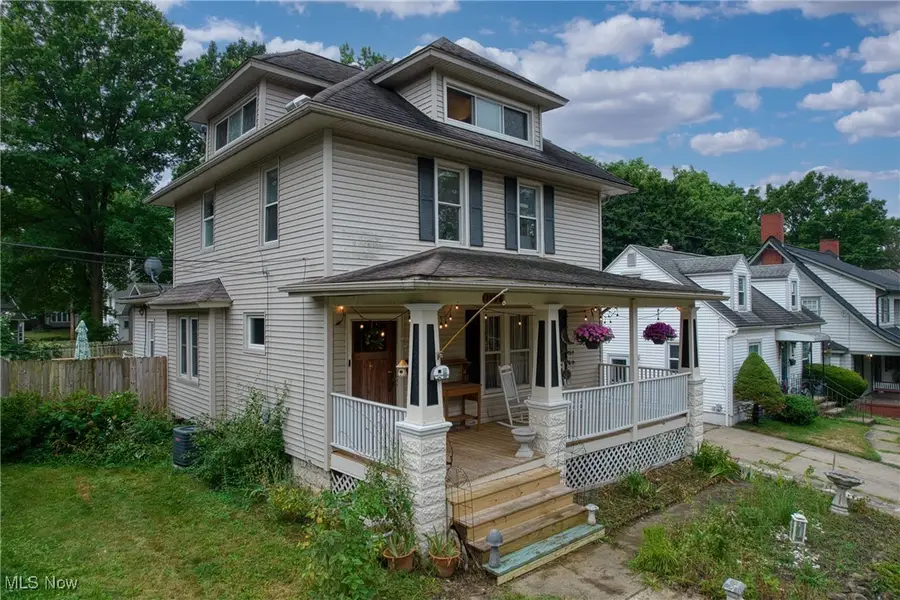
Listed by:william j penney
Office:exp realty, llc.
MLS#:5151052
Source:OH_NORMLS
Price summary
- Price:$179,850
- Price per sq. ft.:$96.64
About this home
Welcome to this charming 4-bedroom century home in Akron’s Highland Square, where historic character meets modern updates. Full of warmth and original craftsmanship, this home has been thoughtfully improved over the last few years.
Step into the spacious kitchen featuring new quartz countertops (2021), painted cabinets and walls, refrigerator (2022) and dishwasher (2022), and brand-new laminate flooring (2025). The dining and living rooms highlight the home’s original Shaker-inspired oak woodwork, built-ins, and fireplace mantle, now complemented by refinished and stained hardwood floors (2020) and freshly painted walls.
Upstairs, all bedrooms and the hallway continue the same refinished hardwood floors and fresh paint. The bathroom has been fully refreshed with new porcelain tile flooring (2025) and a new shower (2025). The finished third-floor bedroom offers extra living space, a private retreat or art studio.
Additional updates include new light fixtures and ceiling fans throughout, a replaced section of wood fencing (2022), and central air with digital climate control. Outside, enjoy the roomy front porch, landscaped yard, and private back deck—perfect for summer evenings or entertaining.
Just minutes from Highland Square’s restaurants, coffee shops, library, and farmers market, this home blend's location, charm, and updates in one beautiful package. Schedule your showing today!
Contact an agent
Home facts
- Year built:1918
- Listing Id #:5151052
- Added:1 day(s) ago
- Updated:August 26, 2025 at 12:40 AM
Rooms and interior
- Bedrooms:4
- Total bathrooms:2
- Full bathrooms:2
- Living area:1,861 sq. ft.
Heating and cooling
- Cooling:Central Air
- Heating:Forced Air, Gas
Structure and exterior
- Roof:Asphalt, Shingle
- Year built:1918
- Building area:1,861 sq. ft.
- Lot area:0.14 Acres
Utilities
- Water:Public
- Sewer:Public Sewer
Finances and disclosures
- Price:$179,850
- Price per sq. ft.:$96.64
- Tax amount:$3,276 (2024)
New listings near 1106 Jefferson Avenue
- New
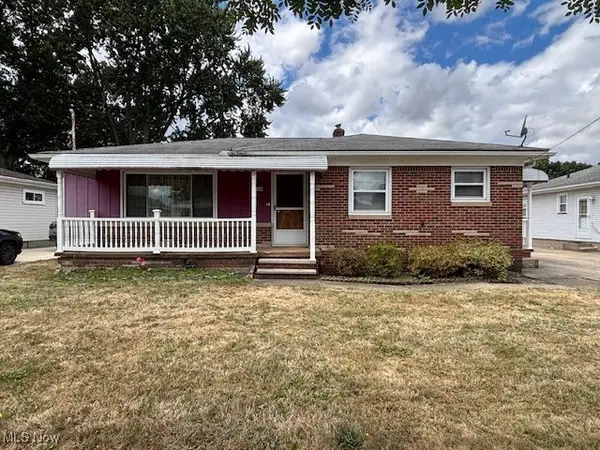 $150,000Active3 beds 2 baths1,511 sq. ft.
$150,000Active3 beds 2 baths1,511 sq. ft.490 Stephens Road, Akron, OH 44312
MLS# 5151310Listed by: KELLER WILLIAMS CHERVENIC RLTY - New
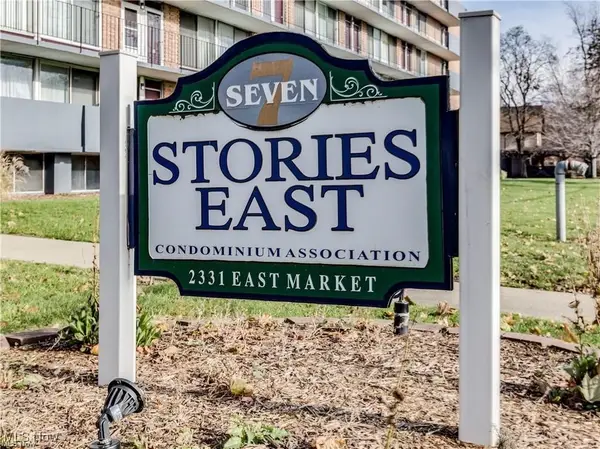 $99,900Active1 beds 1 baths690 sq. ft.
$99,900Active1 beds 1 baths690 sq. ft.2331 E Market Street #419, Akron, OH 44312
MLS# 5148482Listed by: REMAX DIVERSITY REAL ESTATE GROUP LLC - New
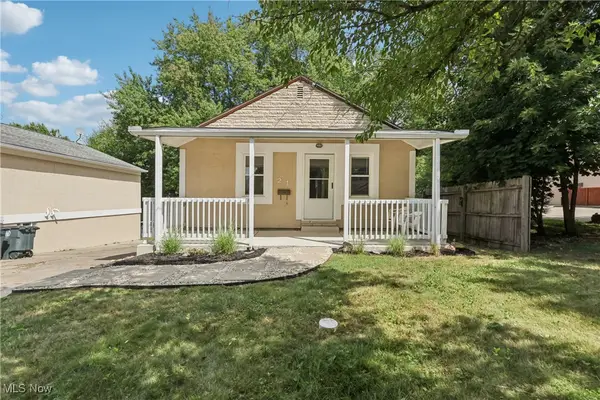 $114,900Active2 beds 1 baths876 sq. ft.
$114,900Active2 beds 1 baths876 sq. ft.21 W Linwood Avenue, Akron, OH 44301
MLS# 5150336Listed by: KELLER WILLIAMS CHERVENIC RLTY - New
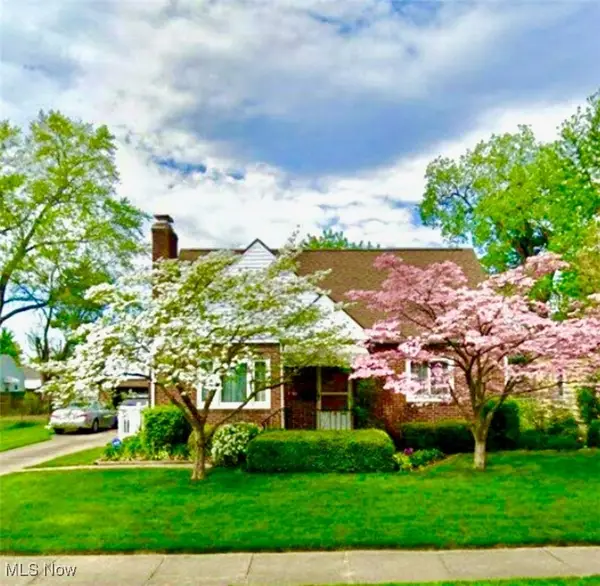 $134,900Active3 beds 2 baths1,229 sq. ft.
$134,900Active3 beds 2 baths1,229 sq. ft.1180 Inman Street, Akron, OH 44306
MLS# 5150610Listed by: BERKSHIRE HATHAWAY HOMESERVICES SIMON & SALHANY REALTY - New
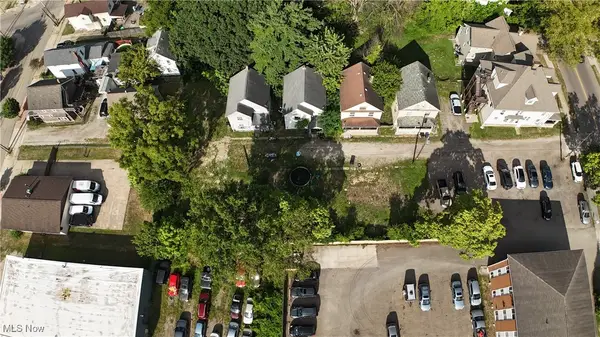 $18,000Active0.11 Acres
$18,000Active0.11 Acres69 S Adams Street, Akron, OH 44304
MLS# 5151105Listed by: RE/MAX EDGE REALTY - New
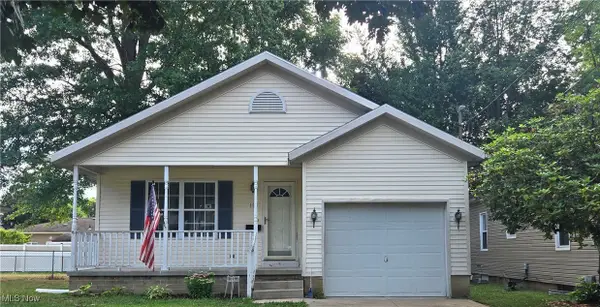 $199,900Active3 beds 1 baths1,024 sq. ft.
$199,900Active3 beds 1 baths1,024 sq. ft.195 Prairie Drive, Akron, OH 44312
MLS# 5149870Listed by: COLDWELL BANKER SCHMIDT REALTY - New
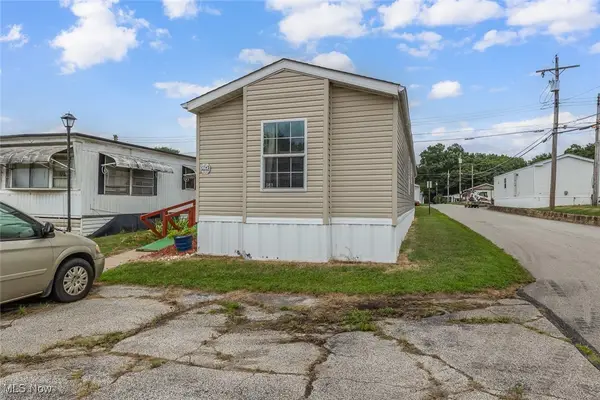 $32,000Active2 beds 2 baths
$32,000Active2 beds 2 baths3785 S Main St #G8, Akron, OH 44319
MLS# 5150324Listed by: EXP REALTY, LLC. - New
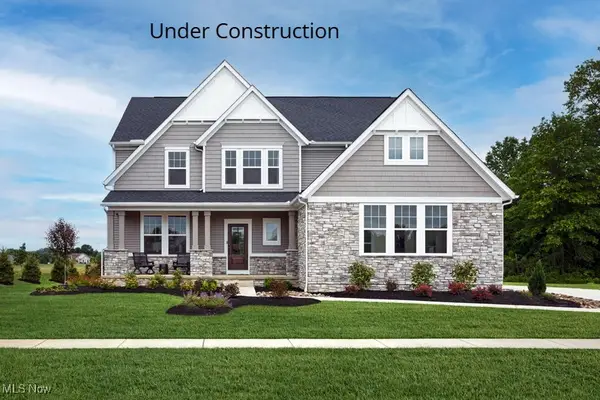 $674,900Active4 beds 3 baths3,105 sq. ft.
$674,900Active4 beds 3 baths3,105 sq. ft.3807 Overlook Court, Akron, OH 44333
MLS# 5151043Listed by: EXP REALTY, LLC. - New
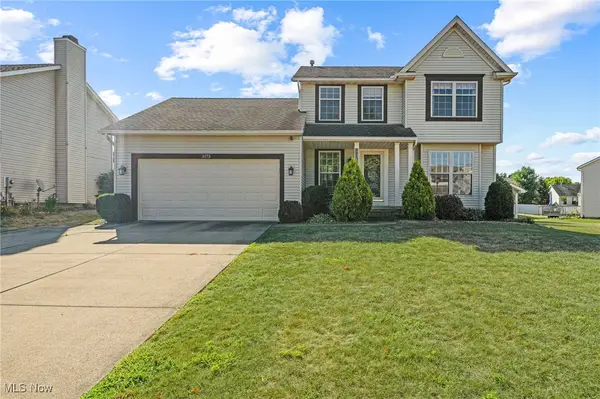 $315,000Active3 beds 3 baths2,124 sq. ft.
$315,000Active3 beds 3 baths2,124 sq. ft.2173 Canterbury Circle, Akron, OH 44319
MLS# 5151061Listed by: KELLER WILLIAMS LEGACY GROUP REALTY
